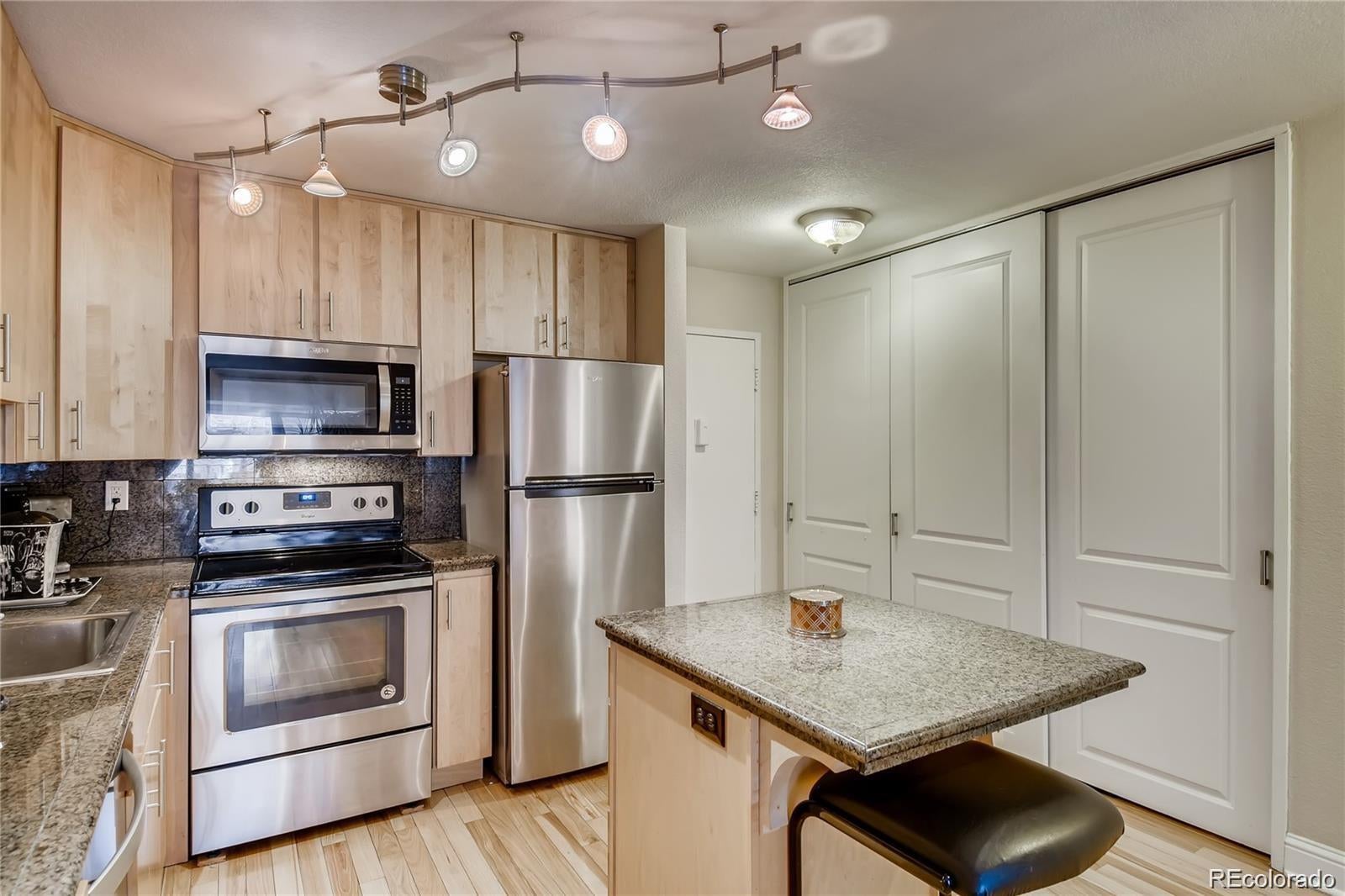Find us on...
Dashboard
- $235k Price
- 1 Bed
- 1 Bath
- 660 Sqft
New Search X
1121 Albion Street 205
Location, location, location. This bright classic midcentury condo is in the trendy heart of 9+CO and is walking distance to Cherry Creek Mall. You can move right into this spacious one-bedroom property. This home includes hardwood floors, sound proof sliding large bright sliding glass doors to the balcony which faces west for beautiful sunset lighting. The 42-inch kitchen cabinets, granite, and a spacious bath add a upscale feel. You will love living in this mid-century designed building with a rooftop deck and a 10th-floor club room. For a bit more privacy, spend your evenings idling away on your private deck that overlooks the building's pool. You'll have your very own deeded parking space. HOA fees include water, heating, cooling, and trash. All this and around the corner from Trader Joe's, new AMC theatre and an abundance of great shops and restaurants. With rates trending down, don't wait, this property will be gone before you know it. Information regarding the 9+CO redevelopment area: https://9thandcolorado.com New HOA with strong management experience will result in improving curb appeal as the property is in process of new touches.
Listing Office: HomeSmart 
Essential Information
- MLS® #6943030
- Price$234,900
- Bedrooms1
- Bathrooms1.00
- Full Baths1
- Square Footage660
- Acres0.00
- Year Built1959
- TypeResidential
- Sub-TypeCondominium
- StatusActive
Community Information
- Address1121 Albion Street 205
- SubdivisionAmericana Condominium
- CityDenver
- CountyDenver
- StateCO
- Zip Code80220
Amenities
- Parking Spaces1
- ViewCity
- Has PoolYes
- PoolOutdoor Pool
Amenities
Clubhouse, Elevator(s), Parking
Utilities
Cable Available, Electricity Available, Electricity Connected
Interior
- HeatingForced Air
- CoolingCentral Air
- StoriesThree Or More
Interior Features
Ceiling Fan(s), Granite Counters, Smoke Free
Appliances
Dishwasher, Disposal, Microwave, Oven, Refrigerator, Self Cleaning Oven
Exterior
- Exterior FeaturesBalcony, Elevator
- RoofUnknown
School Information
- DistrictDenver 1
- ElementaryPalmer
- MiddleHill
- HighEast
Additional Information
- Date ListedDecember 23rd, 2023
- ZoningG-MU-12
Listing Details
 HomeSmart
HomeSmart- Office Contactrel8services@hotmail.com
 Terms and Conditions: The content relating to real estate for sale in this Web site comes in part from the Internet Data eXchange ("IDX") program of METROLIST, INC., DBA RECOLORADO® Real estate listings held by brokers other than RE/MAX Professionals are marked with the IDX Logo. This information is being provided for the consumers personal, non-commercial use and may not be used for any other purpose. All information subject to change and should be independently verified.
Terms and Conditions: The content relating to real estate for sale in this Web site comes in part from the Internet Data eXchange ("IDX") program of METROLIST, INC., DBA RECOLORADO® Real estate listings held by brokers other than RE/MAX Professionals are marked with the IDX Logo. This information is being provided for the consumers personal, non-commercial use and may not be used for any other purpose. All information subject to change and should be independently verified.
Copyright 2024 METROLIST, INC., DBA RECOLORADO® -- All Rights Reserved 6455 S. Yosemite St., Suite 500 Greenwood Village, CO 80111 USA
Listing information last updated on November 24th, 2024 at 1:18am MST.





















