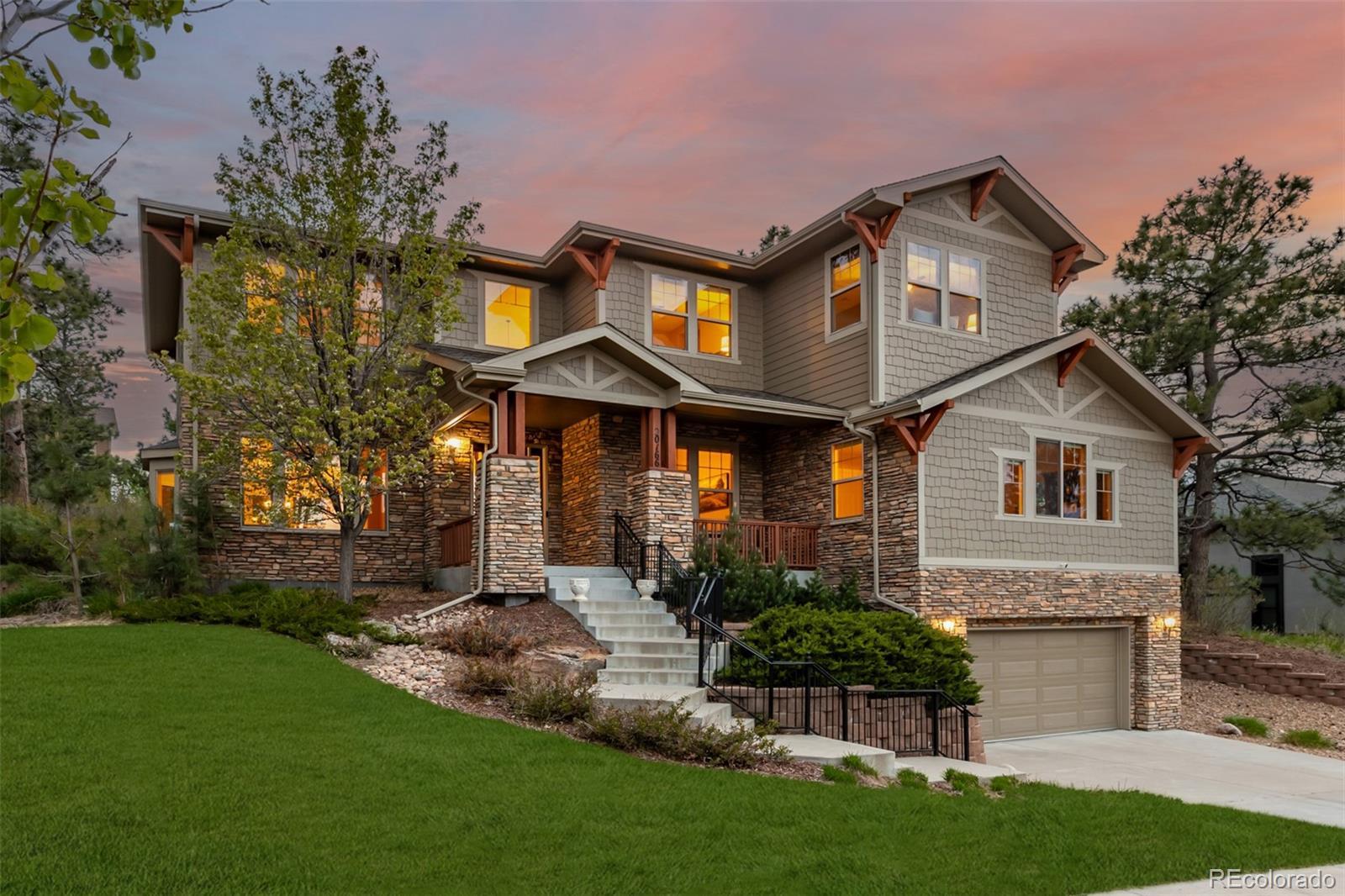Find us on...
Dashboard
- 6 Beds
- 6 Baths
- 6,551 Sqft
- .3 Acres
New Search X
20166 E Shady Ridge Road
Welcome to your dream home, a masterpiece of luxury and elegance originally crafted by Toll Brothers and lovingly maintained and upgraded by the current owner. This exquisite residence boasts a spacious 4-car tandem garage, stunning stone and timber accents, and an impeccably designed landscape with mature shade trees and a welcoming front porch. Step inside to an inviting foyer that leads into a serene living and dining room, featuring extensive wood flooring, intricate crown molding, and a charming bay window. The family room is a true showstopper with soaring ceilings, expansive windows that flood the space with natural light, and a stone-clad fireplace perfect for relaxing evenings. The gourmet eat-in kitchen is a chef's delight, equipped with crisp white cabinetry, granite counters, a striking tile backsplash, high-end stainless-steel appliances, a pantry, and an island with a breakfast bar for casual dining. The office space provides the perfect environment for productivity, while the main level also includes a large bonus “in-law suite” including a bedroom and ensuite bath for visiting loved ones or guests, or for main floor living. The primary suite is a sanctuary of comfort, featuring a romantic 3-way fireplace, a large walk-in closet, and a full ensuite with double sinks and a garden tub. The finished basement offers a HUGE bonus room fully wired and equipped for home theater, plus an exercise room for staying active, with an adjacent full bathroom sanctuary. The charming backyard is a true highlight, offering a serene rock waterfall and a private patio as a private and peaceful retreat, with additional space on the property to create even more outdoor living spaces should you desire. Do not miss this opportunity to own a luxurious home that combines Toll Brothers' construction quality with large interior spaces and tranquil outdoor features. Seize it before it's gone!
Listing Office: RE/MAX Alliance 
Essential Information
- MLS® #6926558
- Price$1,369,000
- Bedrooms6
- Bathrooms6.00
- Full Baths4
- Half Baths1
- Square Footage6,551
- Acres0.30
- Year Built2009
- TypeResidential
- Sub-TypeSingle Family Residence
- StyleContemporary
- StatusActive
Community Information
- Address20166 E Shady Ridge Road
- SubdivisionPine Bluffs
- CityParker
- CountyDouglas
- StateCO
- Zip Code80134
Amenities
- AmenitiesPlayground, Pool
- Parking Spaces6
- ParkingConcrete, Tandem
- # of Garages4
Utilities
Cable Available, Electricity Available, Natural Gas Available, Phone Available
Interior
- HeatingForced Air, Natural Gas
- CoolingCentral Air
- FireplaceYes
- # of Fireplaces2
- StoriesTwo
Interior Features
Audio/Video Controls, Breakfast Nook, Built-in Features, Ceiling Fan(s), Eat-in Kitchen, Entrance Foyer, Five Piece Bath, Granite Counters, High Ceilings, High Speed Internet, In-Law Floor Plan, Jack & Jill Bathroom, Kitchen Island, Open Floorplan, Pantry, Primary Suite, Smoke Free, Utility Sink, Vaulted Ceiling(s), Walk-In Closet(s)
Appliances
Convection Oven, Cooktop, Dishwasher, Disposal, Double Oven, Microwave, Oven, Self Cleaning Oven
Fireplaces
Family Room, Insert, Primary Bedroom
Exterior
- RoofComposition
- FoundationSlab
Exterior Features
Private Yard, Rain Gutters, Water Feature
Lot Description
Landscaped, Many Trees, Sloped
Windows
Bay Window(s), Double Pane Windows, Window Coverings
School Information
- DistrictDouglas RE-1
- ElementaryIron Horse
- MiddleCimarron
- HighLegend
Additional Information
- Date ListedFebruary 18th, 2025
Listing Details
 RE/MAX Alliance
RE/MAX Alliance
Office Contact
wesleymhardin@comcast.net,303-693-6666
 Terms and Conditions: The content relating to real estate for sale in this Web site comes in part from the Internet Data eXchange ("IDX") program of METROLIST, INC., DBA RECOLORADO® Real estate listings held by brokers other than RE/MAX Professionals are marked with the IDX Logo. This information is being provided for the consumers personal, non-commercial use and may not be used for any other purpose. All information subject to change and should be independently verified.
Terms and Conditions: The content relating to real estate for sale in this Web site comes in part from the Internet Data eXchange ("IDX") program of METROLIST, INC., DBA RECOLORADO® Real estate listings held by brokers other than RE/MAX Professionals are marked with the IDX Logo. This information is being provided for the consumers personal, non-commercial use and may not be used for any other purpose. All information subject to change and should be independently verified.
Copyright 2025 METROLIST, INC., DBA RECOLORADO® -- All Rights Reserved 6455 S. Yosemite St., Suite 500 Greenwood Village, CO 80111 USA
Listing information last updated on April 6th, 2025 at 8:48am MDT.



















































