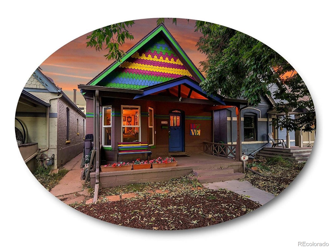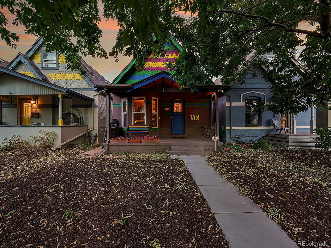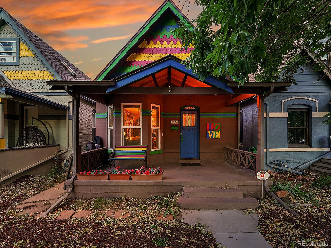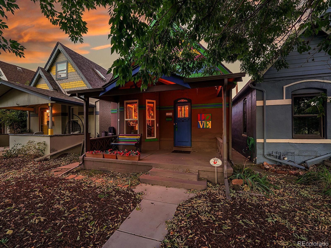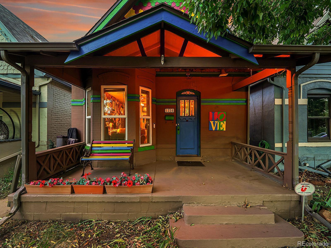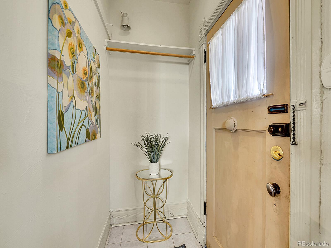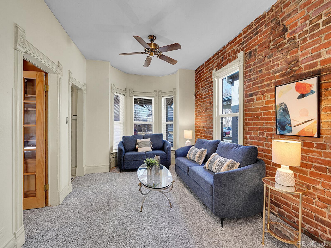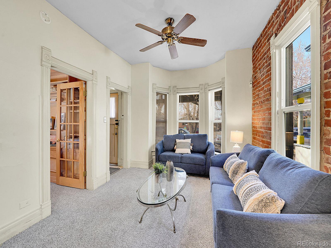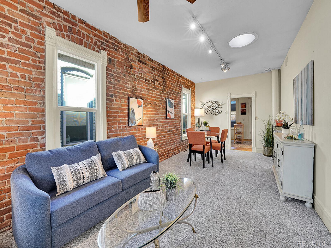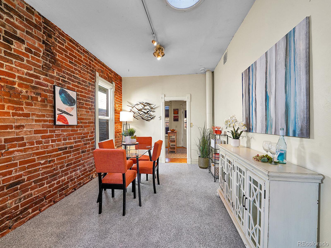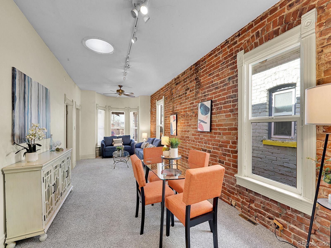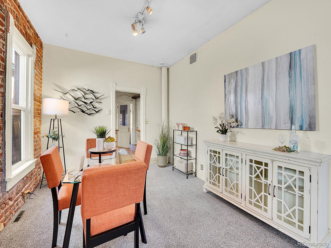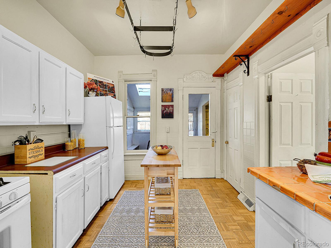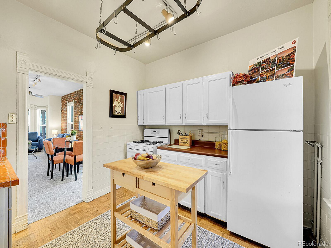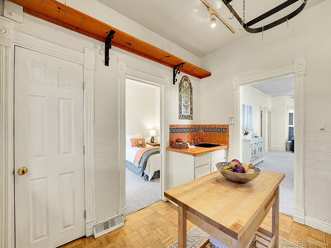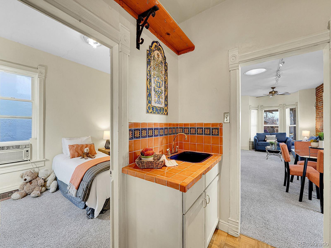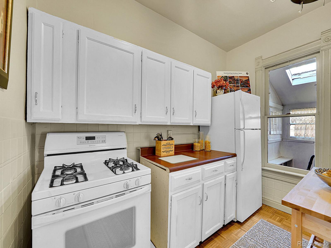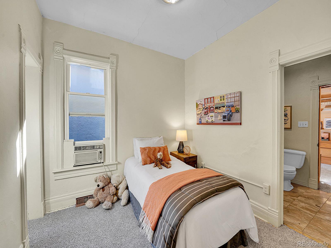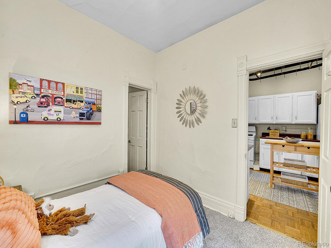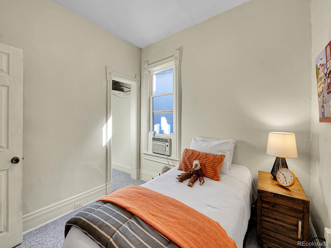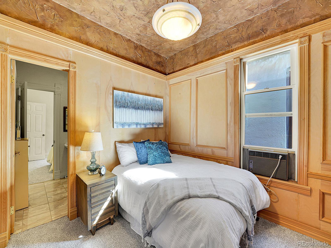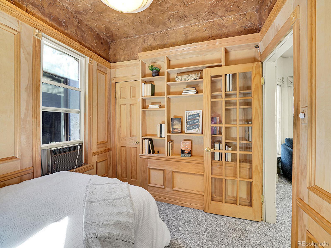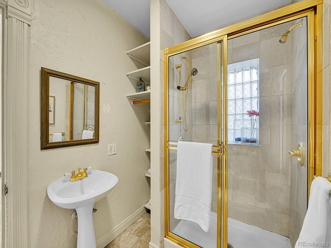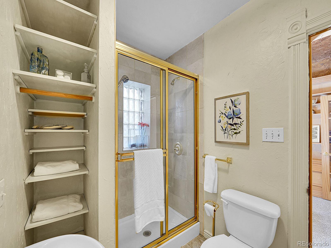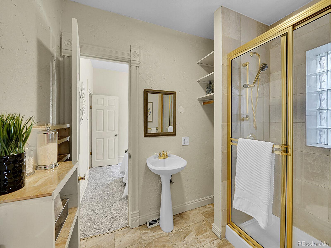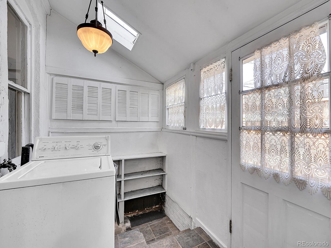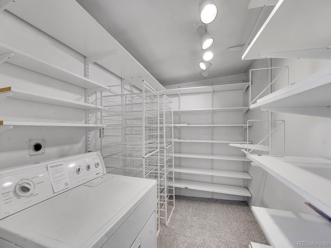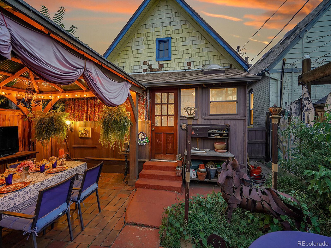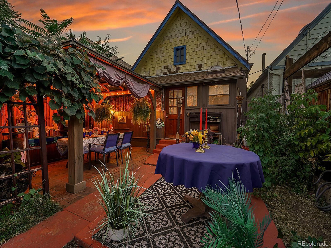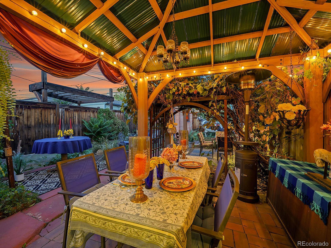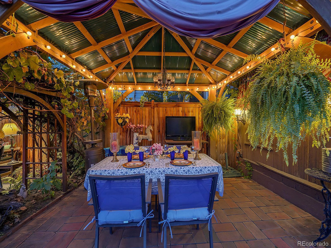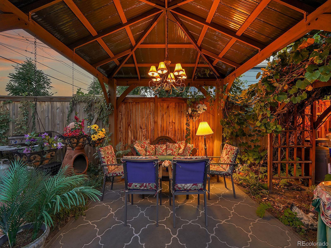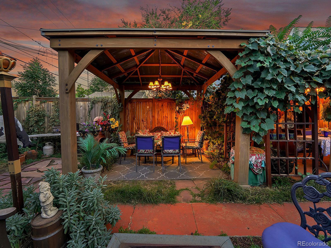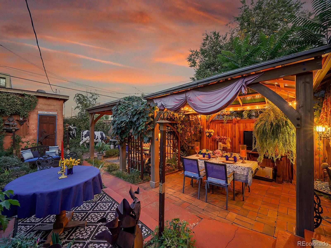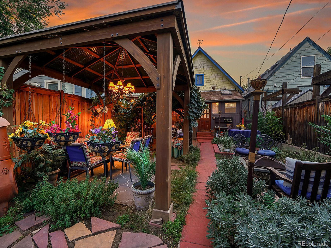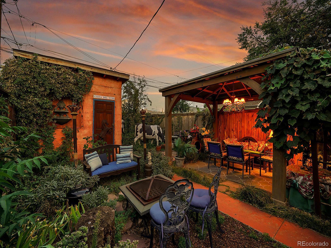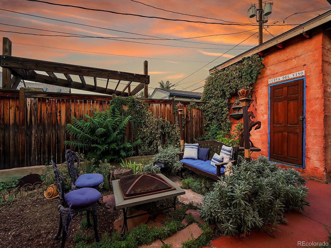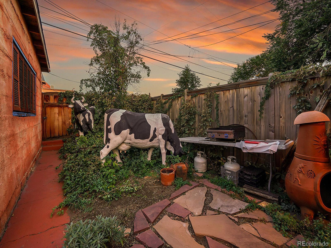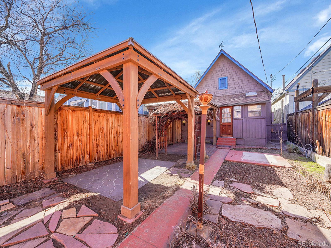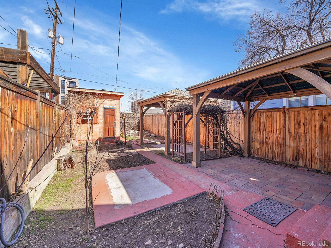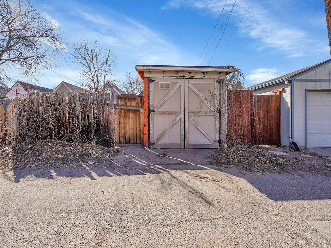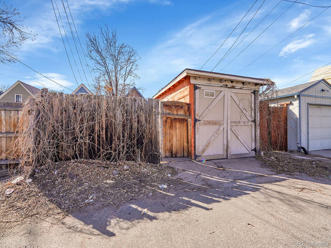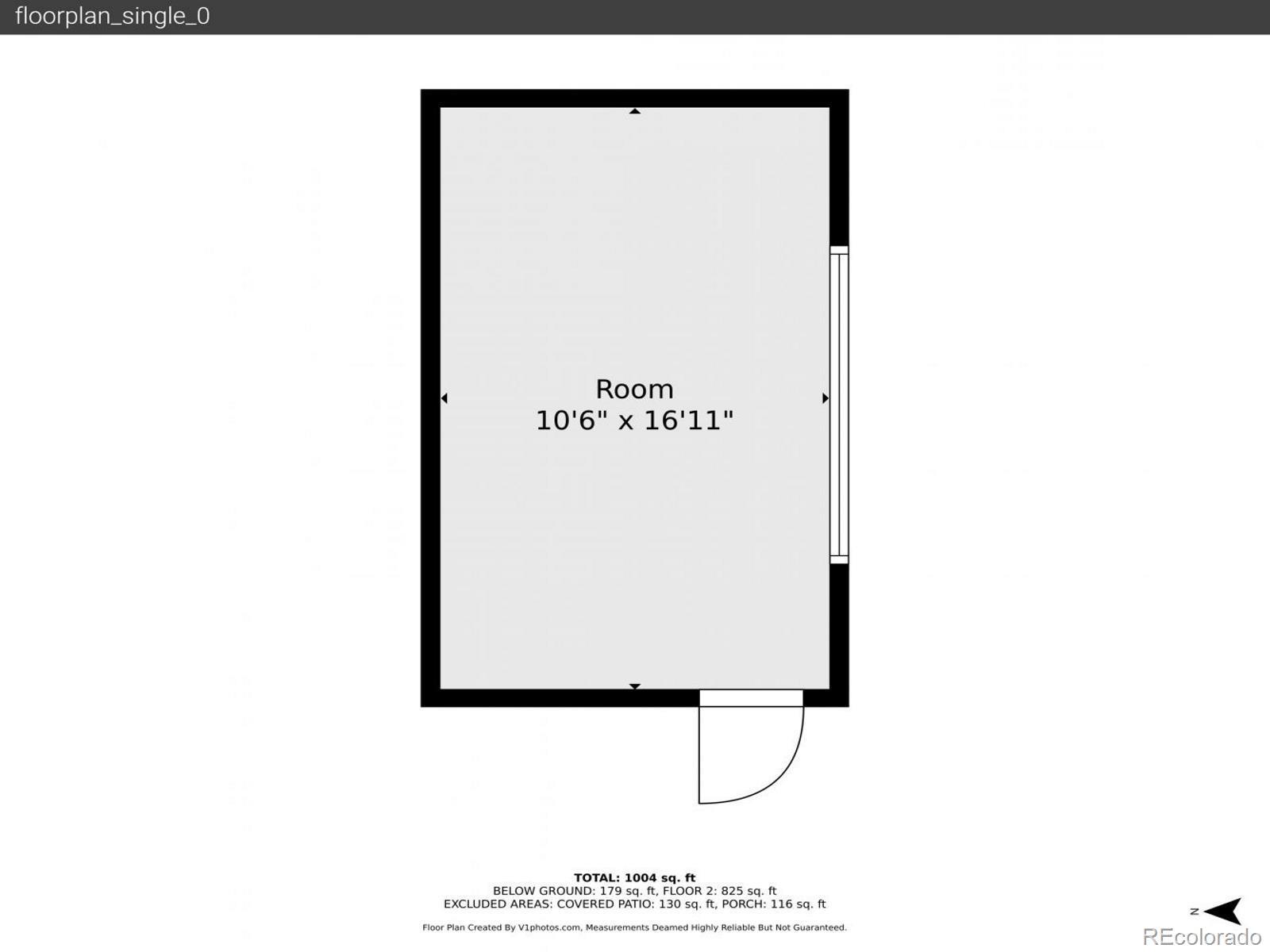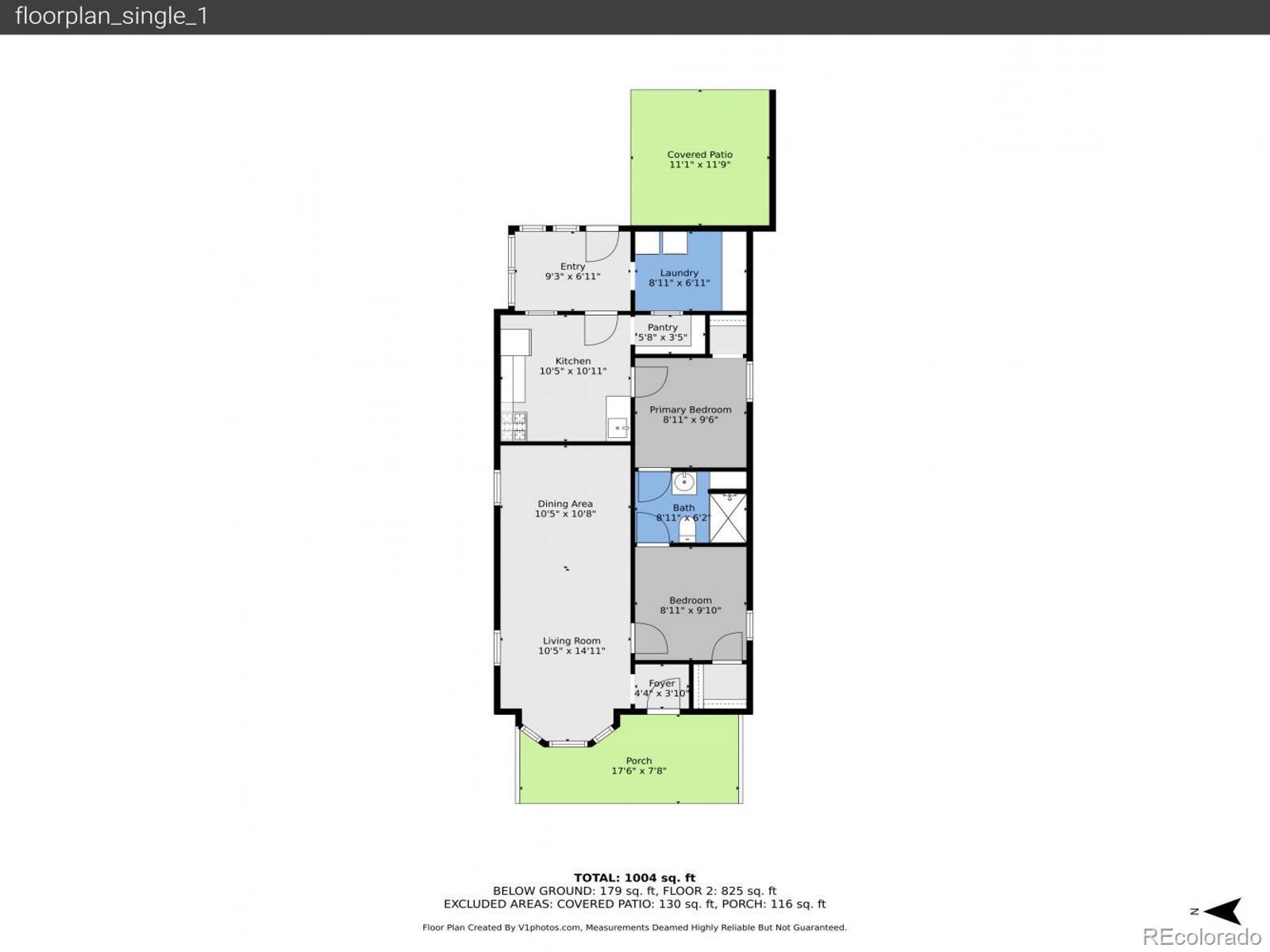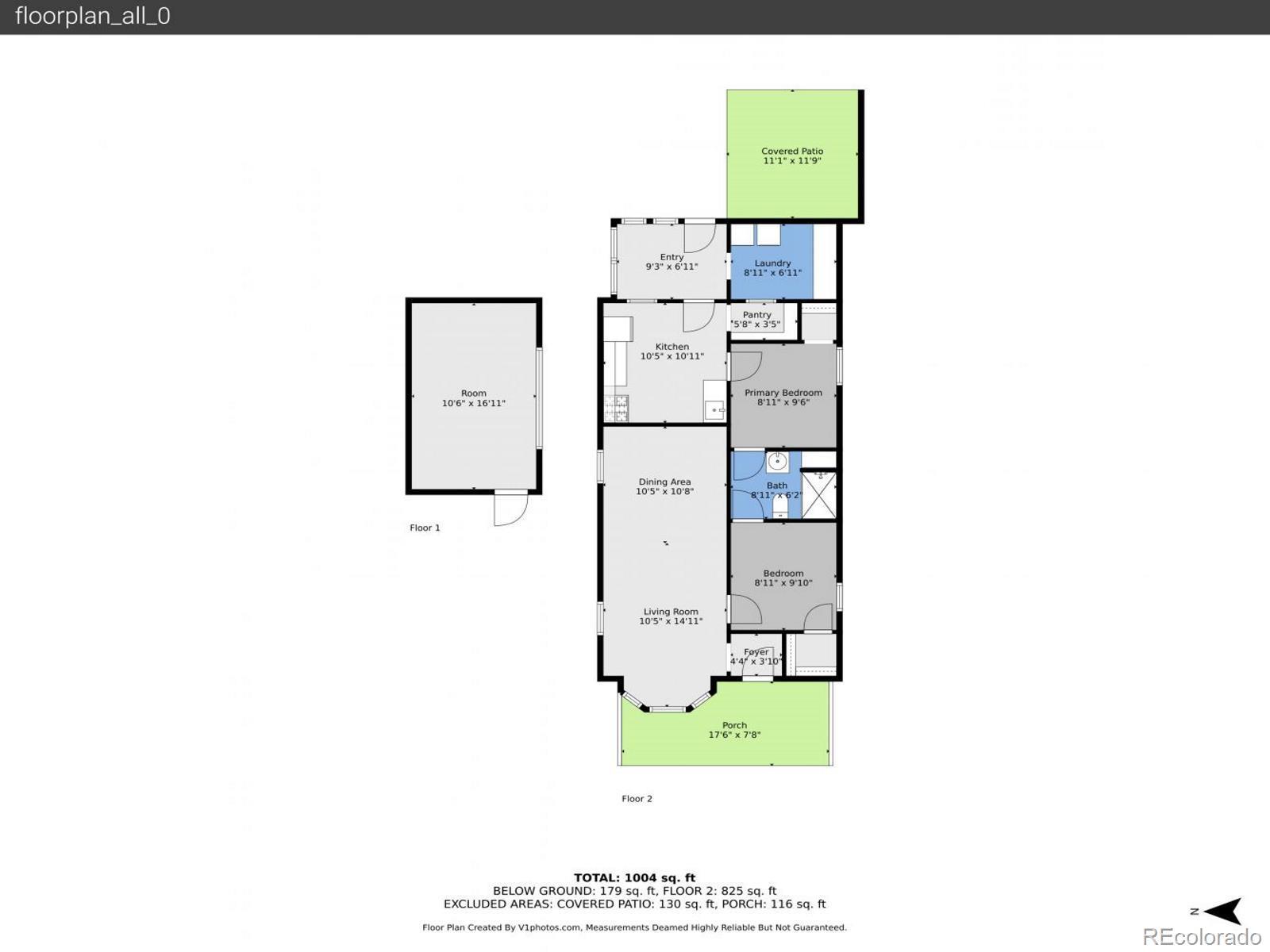Find us on...
Dashboard
- 2 Beds
- 1 Bath
- 777 Sqft
- .07 Acres
New Search X
1256 S Pennsylvania Street
Welcome to 1256 South Pennsylvania Street, a Victorian style gem nestled in the heart of Denver's historic Platte Park neighborhood! This home presents an incredible opportunity to build the home of your dreams while owning a piece of the city's rich history. A vibrant, covered front porch offers a seating area perfect for relaxing and enjoying the tranquil neighborhood. Inside, an entry foyer leads to the open living and dining areas, where high ceilings, a red brick accent wall with windows, and track lighting complement the natural light, while a bay window offers a cozy nook. The kitchen boasts white cabinetry, laminate countertops, and white appliances, complemented by original parquet flooring and a large window that fills the space with natural light. Additional features include a pantry, built-ins, a hanging pot rack, and a vibrant fire orange tile countertop with decorative wall tiles. The primary suite features wooden built-ins, a tray ceiling with modern lighting and shares a Jack-and-Jill bath with a second bedroom, offering built-in shelving, tile flooring and a standing shower with a glass block window. The covered entrance to the backyard presents a perfect space for a mudroom, bathed in natural light from a skylight, while the adjacent laundry room features plenty of built-in storage. The backyard is a true retreat, fully fenced and featuring a gazebo with bistro lights, a trellis with mature grapevines—perfect for your next homemade concoction—stone walkways, lush landscaping, all leading to the detached garage, creating a seamless space for outdoor gatherings and relaxation. Located just blocks from McKinley-Thatcher Elementary, this home sits in a tight-knit community known for its chili cook-offs. Close to Ruby Hill Park and Washington Park, and easy access to I-25 and Santa Fe drive. This home is a canvas ready for your vision, whether historic or modern!
Listing Office: The Steller Group, Inc 
Essential Information
- MLS® #6924320
- Price$599,000
- Bedrooms2
- Bathrooms1.00
- Square Footage777
- Acres0.07
- Year Built1885
- TypeResidential
- Sub-TypeSingle Family Residence
- StyleVictorian
- StatusActive
Community Information
- Address1256 S Pennsylvania Street
- SubdivisionPlatte Park
- CityDenver
- CountyDenver
- StateCO
- Zip Code80210
Amenities
- Parking Spaces1
- # of Garages1
Utilities
Cable Available, Electricity Available, Electricity Connected, Internet Access (Wired), Phone Available, Phone Connected
Parking
Concrete, Exterior Access Door
Interior
- HeatingBaseboard, Hot Water
- CoolingAir Conditioning-Room
- StoriesOne
Interior Features
Built-in Features, Entrance Foyer, High Ceilings, Jack & Jill Bathroom, Laminate Counters, No Stairs, Pantry, Smoke Free, Tile Counters, Walk-In Closet(s)
Appliances
Dryer, Oven, Range, Refrigerator, Washer
Exterior
- Exterior FeaturesPrivate Yard
- Lot DescriptionHistorical District
- RoofComposition
- FoundationConcrete Perimeter, Slab
Windows
Bay Window(s), Double Pane Windows
School Information
- DistrictDenver 1
- ElementaryMcKinley-Thatcher
- MiddleGrant
- HighSouth
Additional Information
- Date ListedMarch 12th, 2025
- ZoningU-SU-A1
Listing Details
 The Steller Group, Inc
The Steller Group, Inc
Office Contact
missy@stellerrealestate.com,720-338-0757
 Terms and Conditions: The content relating to real estate for sale in this Web site comes in part from the Internet Data eXchange ("IDX") program of METROLIST, INC., DBA RECOLORADO® Real estate listings held by brokers other than RE/MAX Professionals are marked with the IDX Logo. This information is being provided for the consumers personal, non-commercial use and may not be used for any other purpose. All information subject to change and should be independently verified.
Terms and Conditions: The content relating to real estate for sale in this Web site comes in part from the Internet Data eXchange ("IDX") program of METROLIST, INC., DBA RECOLORADO® Real estate listings held by brokers other than RE/MAX Professionals are marked with the IDX Logo. This information is being provided for the consumers personal, non-commercial use and may not be used for any other purpose. All information subject to change and should be independently verified.
Copyright 2025 METROLIST, INC., DBA RECOLORADO® -- All Rights Reserved 6455 S. Yosemite St., Suite 500 Greenwood Village, CO 80111 USA
Listing information last updated on April 2nd, 2025 at 12:18am MDT.

