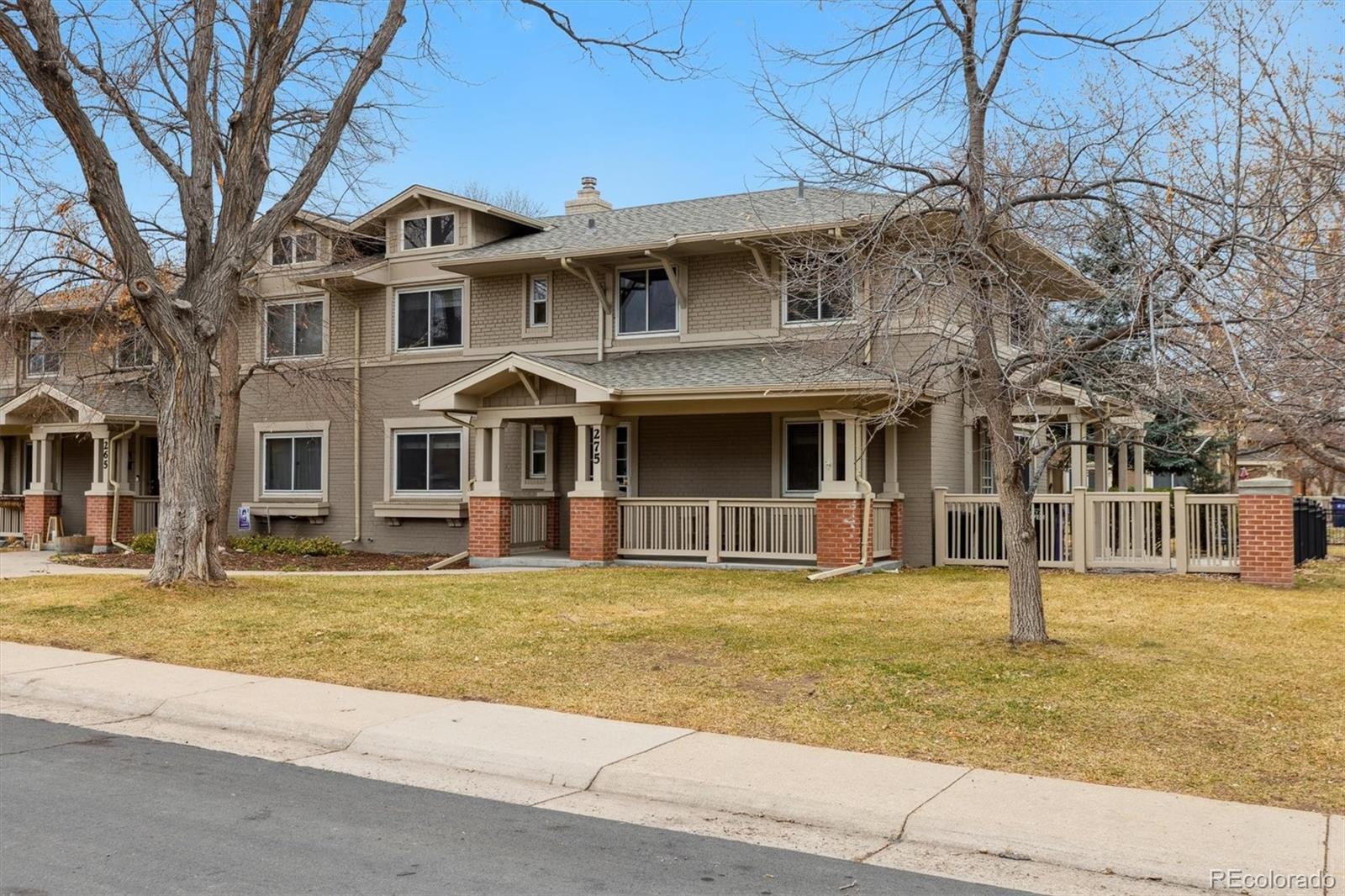Find us on...
Dashboard
- 4 Beds
- 3 Baths
- 1,846 Sqft
- .07 Acres
New Search X
275 Pontiac Street
Gorgeous half duplex with a spacious layout and an abundance of natural light. The main floor offers a bedroom with an adjoining full bathroom, laundry room, large living room, dining room, bonus eating area/flex space and kitchen with new quartz countertops. Upstairs you'll find a lovely primary suite with an ensuite bathroom & large walk-in closet. Down the hall are two additional bedrooms and a full bathroom. Featuring hardwood floors, newer windows, newer boiler, newer water heater, newer split a/c units and a brand new roof. Enjoy evenings on the cozy front porch or in the fenced-in backyard. Located in a cozy enclave community within Lowry surrounded by greenspace, walkways and mature landscaping. A short stroll to several local parks, The Lowry Town Center and the trendy Hanger 2 Restaurant district - Denver Beer Company, Lowry Beer Garden, Torchy's Tacos, Starbucks, Rocket Ice Cream, Clarks Food Market, Orange Theory. This one is a gem!
Listing Office: OLSON REALTY GROUP 
Essential Information
- MLS® #6899378
- Price$599,000
- Bedrooms4
- Bathrooms3.00
- Full Baths3
- Square Footage1,846
- Acres0.07
- Year Built1950
- TypeResidential
- Sub-TypeSingle Family Residence
- StyleTraditional
- StatusActive
Community Information
- Address275 Pontiac Street
- SubdivisionLowry
- CityDenver
- CountyDenver
- StateCO
- Zip Code80220
Amenities
- AmenitiesPark, Playground, Trail(s)
Utilities
Electricity Connected, Natural Gas Connected
Interior
- HeatingHot Water, Radiant
- CoolingAir Conditioning-Room
- StoriesTwo
Interior Features
Ceiling Fan(s), Primary Suite, Quartz Counters, Smoke Free, Walk-In Closet(s)
Appliances
Dishwasher, Disposal, Dryer, Oven, Range, Refrigerator, Washer
Exterior
- Exterior FeaturesPrivate Yard
- Lot DescriptionLevel
- RoofComposition
Windows
Double Pane Windows, Window Coverings
School Information
- DistrictDenver 1
- ElementaryLowry
- MiddleHill
- HighGeorge Washington
Additional Information
- Date ListedMarch 14th, 2025
- ZoningR-2-A
Listing Details
 OLSON REALTY GROUP
OLSON REALTY GROUP
Office Contact
olsonrealty@msn.com,303-913-8402
 Terms and Conditions: The content relating to real estate for sale in this Web site comes in part from the Internet Data eXchange ("IDX") program of METROLIST, INC., DBA RECOLORADO® Real estate listings held by brokers other than RE/MAX Professionals are marked with the IDX Logo. This information is being provided for the consumers personal, non-commercial use and may not be used for any other purpose. All information subject to change and should be independently verified.
Terms and Conditions: The content relating to real estate for sale in this Web site comes in part from the Internet Data eXchange ("IDX") program of METROLIST, INC., DBA RECOLORADO® Real estate listings held by brokers other than RE/MAX Professionals are marked with the IDX Logo. This information is being provided for the consumers personal, non-commercial use and may not be used for any other purpose. All information subject to change and should be independently verified.
Copyright 2025 METROLIST, INC., DBA RECOLORADO® -- All Rights Reserved 6455 S. Yosemite St., Suite 500 Greenwood Village, CO 80111 USA
Listing information last updated on April 3rd, 2025 at 3:03am MDT.



























