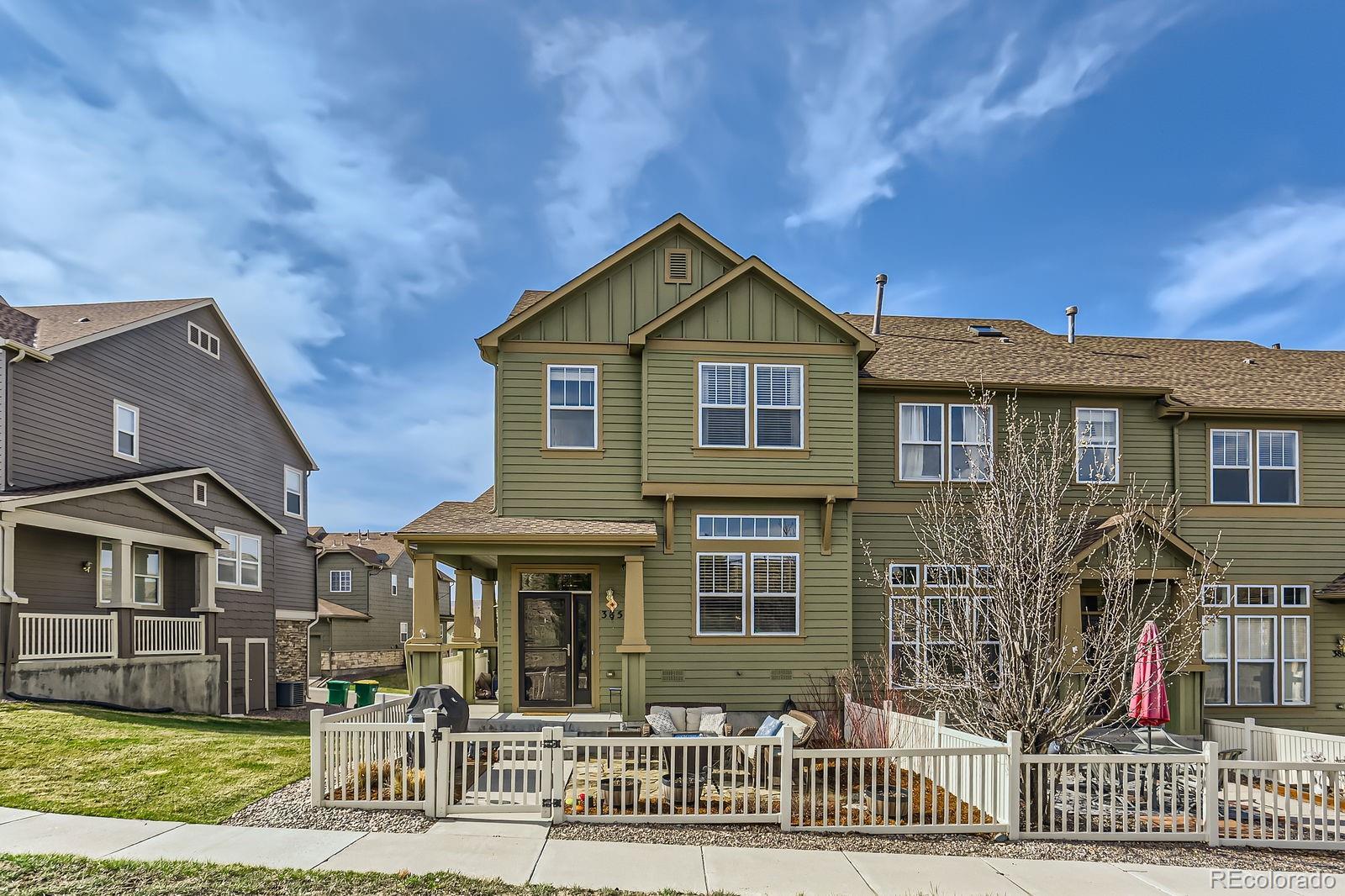Find us on...
Dashboard
- $475k Price
- 3 Beds
- 3 Baths
- 1,584 Sqft
New Search X
3854 Tranquility Trail
Beautifully updated Morgan’s Run Townhome in The Meadows neighborhood. This home offers a spacious open floor plan with many updates. The remodeled kitchen features granite countertops and designer backsplash, new faucets and double sink with new high power garbage disposal, and solid hardwood flooring throughout kitchen and dining areas. The half bath located on the main level has been completely remodeled and a charming stone wall accent built in. The space in the laundry room is very well utilized with additional storage cabinets and custom drying rack. This end unit townhome offers masses of natural light and amazing views of open space and mountains. Located upstairs are three bedrooms with scenic views. The primary suite shows style with a coffered ceiling and custom barn door. Extending past the attached two-car garage is expansive open storage. Additional storage is located under the stairs on the main level. Supplemental parking is also nearby. The private fenced in outdoor space extends to open space and just a short walking distance to trails, parks, schools, and Wiggly Field Dog Park. Enjoy the morning sun on the flagstone patio. This home is equipped with smart door locks and Ecobee smart thermostat. Other upgraded features include a new AC system, all new toilets and bathroom faucets, new light fixtures and ceiling fans, and newer carpet throughout.
Listing Office: Your Castle Real Estate Inc 
Essential Information
- MLS® #6886516
- Price$475,000
- Bedrooms3
- Bathrooms3.00
- Full Baths2
- Half Baths1
- Square Footage1,584
- Acres0.00
- Year Built2006
- TypeResidential
- Sub-TypeTownhouse
- StatusActive
Community Information
- Address3854 Tranquility Trail
- SubdivisionThe Meadows
- CityCastle Rock
- CountyDouglas
- StateCO
- Zip Code80109
Amenities
- Parking Spaces2
- # of Garages2
Amenities
Clubhouse, Park, Playground, Pool, Trail(s)
Utilities
Cable Available, Electricity Connected, Internet Access (Wired), Natural Gas Connected, Phone Available
Interior
- HeatingForced Air
- CoolingCentral Air
- StoriesThree Or More
Interior Features
Ceiling Fan(s), Entrance Foyer, Five Piece Bath, Granite Counters, High Ceilings, Kitchen Island, Open Floorplan, Pantry, Primary Suite, Smart Thermostat
Appliances
Dishwasher, Disposal, Microwave, Oven, Refrigerator
Exterior
- Lot DescriptionOpen Space
- RoofComposition
School Information
- DistrictDouglas RE-1
- ElementarySoaring Hawk
- MiddleCastle Rock
- HighCastle View
Additional Information
- Date ListedApril 3rd, 2025
Listing Details
 Your Castle Real Estate Inc
Your Castle Real Estate Inc
Office Contact
MichelleMarieMoeller@gmail.com,720-621-4515
 Terms and Conditions: The content relating to real estate for sale in this Web site comes in part from the Internet Data eXchange ("IDX") program of METROLIST, INC., DBA RECOLORADO® Real estate listings held by brokers other than RE/MAX Professionals are marked with the IDX Logo. This information is being provided for the consumers personal, non-commercial use and may not be used for any other purpose. All information subject to change and should be independently verified.
Terms and Conditions: The content relating to real estate for sale in this Web site comes in part from the Internet Data eXchange ("IDX") program of METROLIST, INC., DBA RECOLORADO® Real estate listings held by brokers other than RE/MAX Professionals are marked with the IDX Logo. This information is being provided for the consumers personal, non-commercial use and may not be used for any other purpose. All information subject to change and should be independently verified.
Copyright 2025 METROLIST, INC., DBA RECOLORADO® -- All Rights Reserved 6455 S. Yosemite St., Suite 500 Greenwood Village, CO 80111 USA
Listing information last updated on April 6th, 2025 at 3:33am MDT.


































