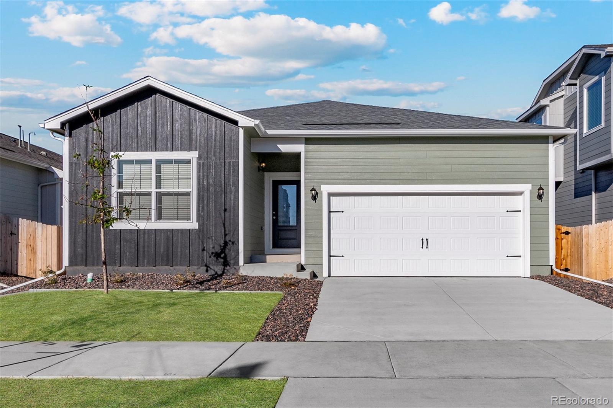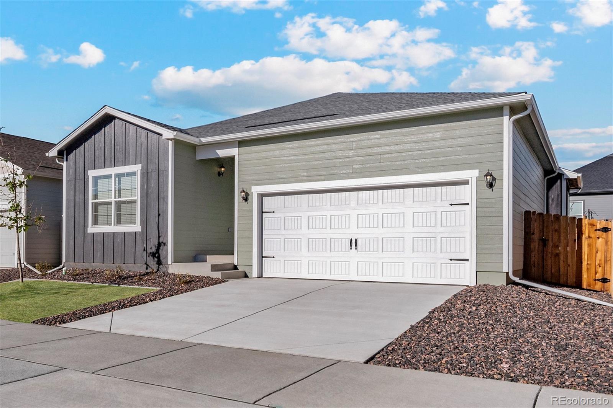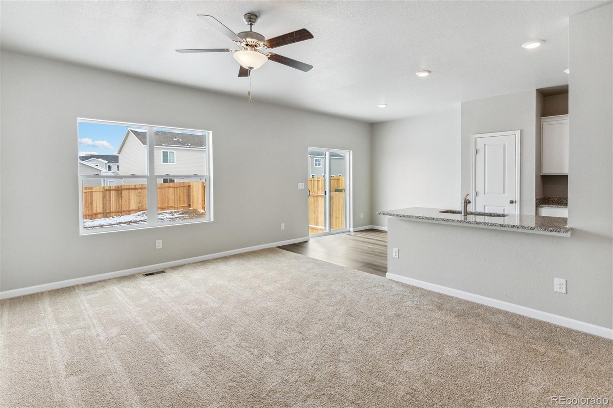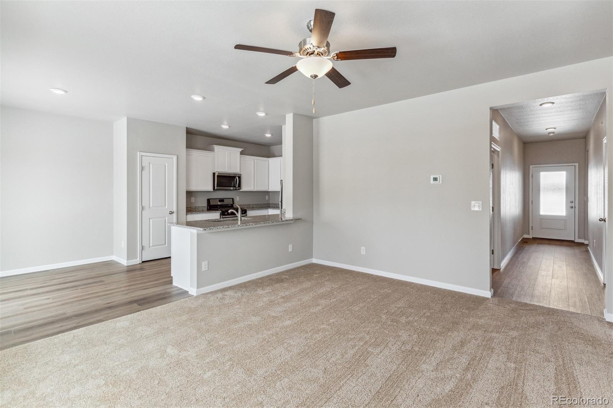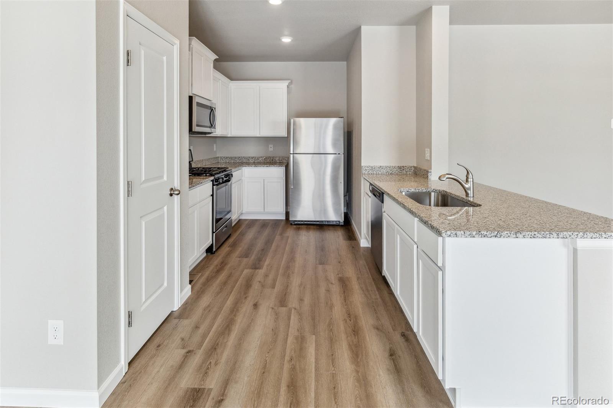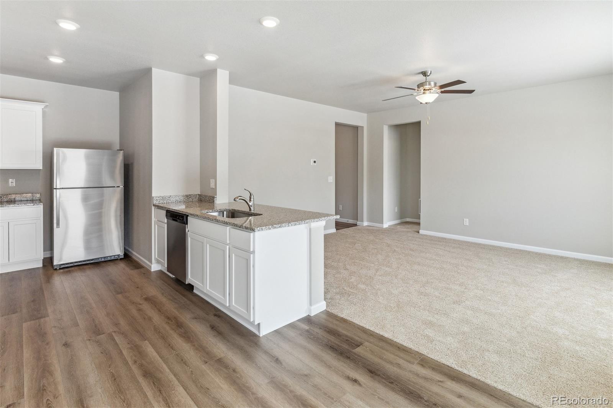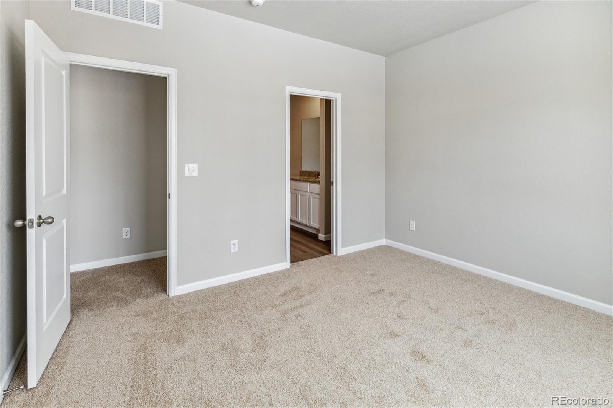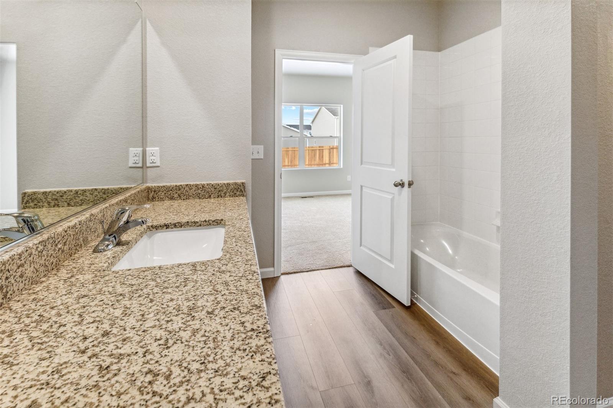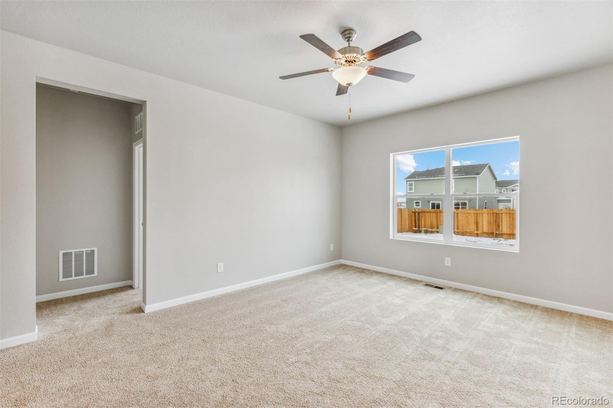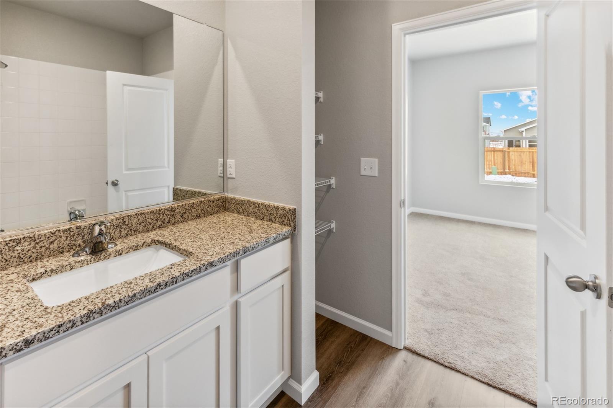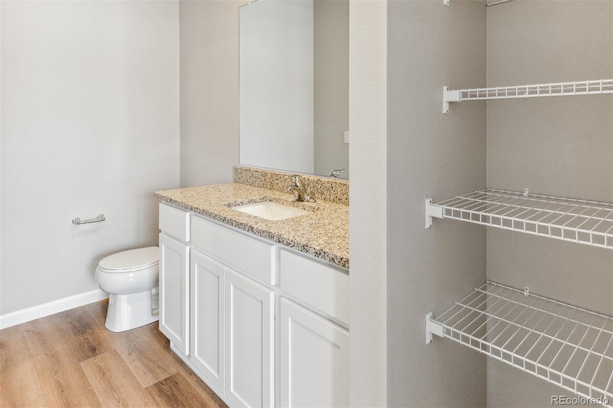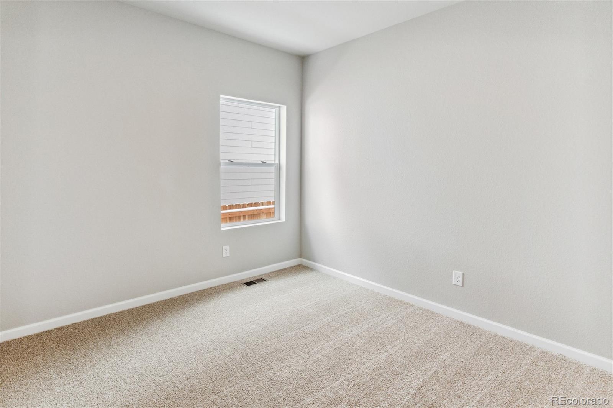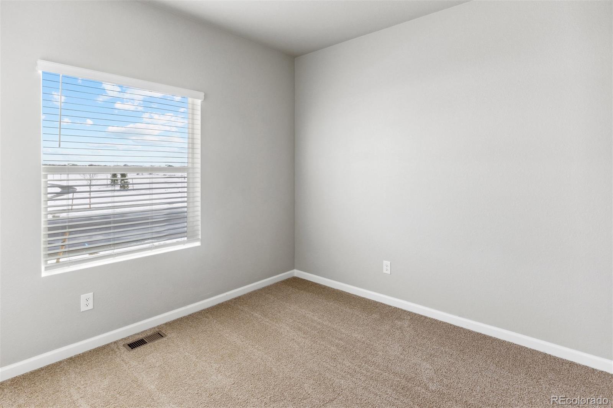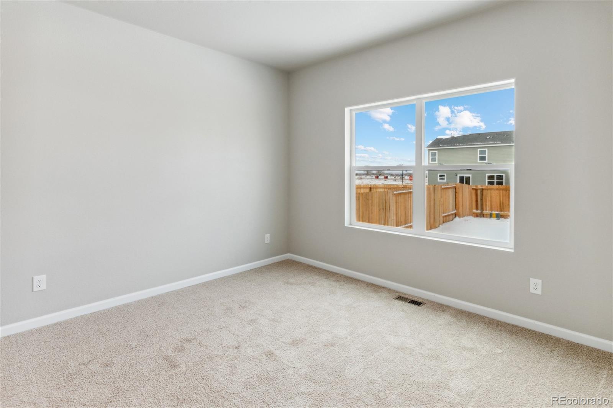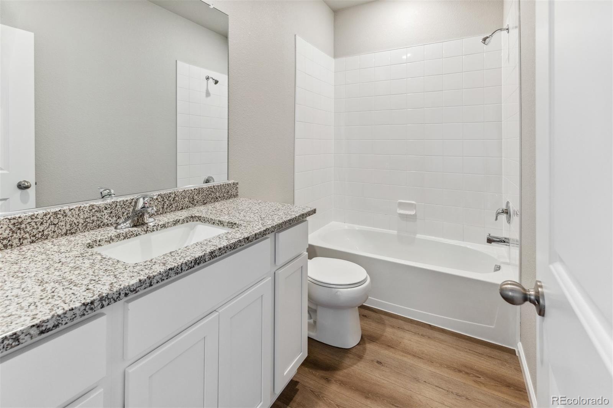Find us on...
Dashboard
- 3 Beds
- 2 Baths
- 1,293 Sqft
- .13 Acres
New Search X
869 Sawdust Drive
Welcome to Pierson Park, where the exceptional Chatfield floor plan awaits! This thoughtfully designed home features three bedrooms, two bathrooms, and a spacious two-car garage—perfect for first-time buyers or those looking to invest in their future. The Chatfield offers a bright and open layout, ideal for both relaxation and entertaining. The chef-ready kitchen, complete with the CompleteHome™ package, boasts modern upgrades at no extra cost. Enjoy hosting in the inviting living room, designed for game nights and cozy gatherings. The home pictured is a representation of the property... more »
Listing Office: Berkshire Hathaway HomeServices Colorado Real Estate, LLC – Erie 
Essential Information
- MLS® #6883749
- Price$475,900
- Bedrooms3
- Bathrooms2.00
- Full Baths2
- Square Footage1,293
- Acres0.13
- Year Built2024
- TypeResidential
- Sub-TypeSingle Family Residence
- StyleTraditional
- StatusActive
Community Information
- Address869 Sawdust Drive
- SubdivisionPierson Park
- CityBrighton
- CountyAdams
- StateCO
- Zip Code80601
Amenities
- AmenitiesPark, Playground, Trail(s)
- Parking Spaces4
- # of Garages2
Utilities
Cable Available, Electricity Connected, Internet Access (Wired), Natural Gas Connected, Phone Available
Parking
Concrete, Dry Walled, Finished, Lighted, Smart Garage Door
Interior
- HeatingForced Air, Natural Gas
- CoolingCentral Air
- StoriesOne
Interior Features
Ceiling Fan(s), Granite Counters, High Ceilings, High Speed Internet, No Stairs, Open Floorplan, Pantry, Primary Suite, Smart Thermostat, Smoke Free, Solid Surface Counters, Walk-In Closet(s)
Appliances
Dishwasher, Disposal, Electric Water Heater, Microwave, Oven, Range, Refrigerator, Sump Pump
Exterior
- Lot DescriptionSprinklers In Front
- RoofComposition
- FoundationConcrete Perimeter
Exterior Features
Lighting, Private Yard, Rain Gutters, Smart Irrigation
Windows
Double Pane Windows, Window Coverings
School Information
- DistrictSchool District 27-J
- ElementaryPadilla
- MiddleOverland Trail
- HighBrighton
Additional Information
- Date ListedFebruary 18th, 2025
- ZoningRES
Listing Details
Berkshire Hathaway HomeServices Colorado Real Estate, LLC – Erie
Office Contact
hollysellsco@gmail.com,720-556-0080
 Terms and Conditions: The content relating to real estate for sale in this Web site comes in part from the Internet Data eXchange ("IDX") program of METROLIST, INC., DBA RECOLORADO® Real estate listings held by brokers other than RE/MAX Professionals are marked with the IDX Logo. This information is being provided for the consumers personal, non-commercial use and may not be used for any other purpose. All information subject to change and should be independently verified.
Terms and Conditions: The content relating to real estate for sale in this Web site comes in part from the Internet Data eXchange ("IDX") program of METROLIST, INC., DBA RECOLORADO® Real estate listings held by brokers other than RE/MAX Professionals are marked with the IDX Logo. This information is being provided for the consumers personal, non-commercial use and may not be used for any other purpose. All information subject to change and should be independently verified.
Copyright 2025 METROLIST, INC., DBA RECOLORADO® -- All Rights Reserved 6455 S. Yosemite St., Suite 500 Greenwood Village, CO 80111 USA
Listing information last updated on April 9th, 2025 at 6:34pm MDT.

