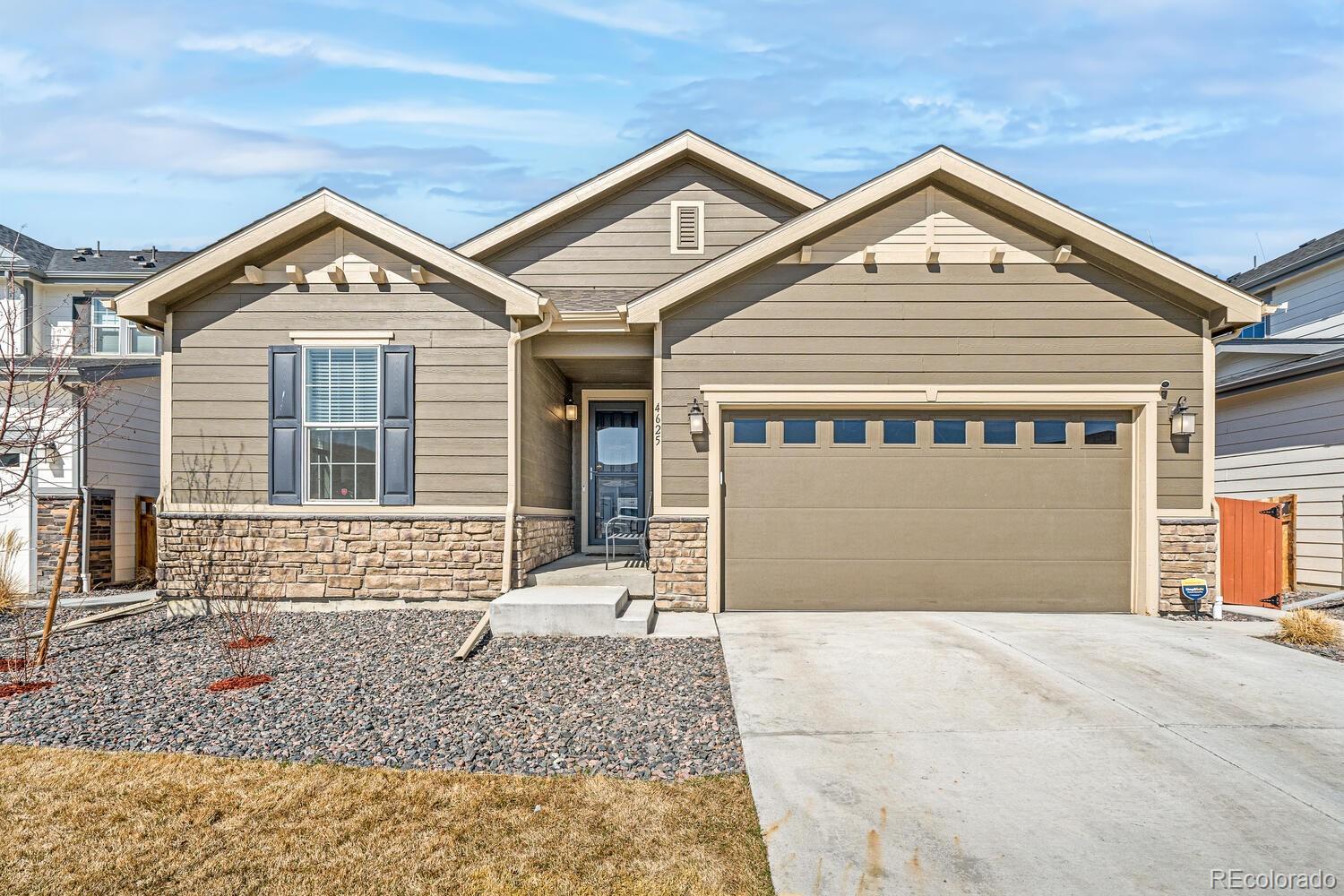Find us on...
Dashboard
- 3 Beds
- 2 Baths
- 1,980 Sqft
- .13 Acres
New Search X
4625 Meadow Drive
WONDERFUL OPPORTUNITY TO PURCHASE A VIRTUALLY BRAND NEW HOME! METICULOUSLY MAINTAINED HOME SHOWS TREMENDOUS PRIDE! WHY BUY NEW WHEN THIS HOME OFFERS COMPLETE LANDSCAPING, FENCING, BACK PATIO AND WINDOW COVERINGS? EXTREMELY OPEN FLOORPLAN OFFERS STUNNING KITCHEN WITH MASSIVE ISLAND FINISHED WITH GORGEOUS QUARTZ COUNTERTOPS! AN INFORMAL DINING AREA FLOWS INTO SPACIOUS FAMILY ROOM WITH GAS FIREPLACE AND OUTDOOR ACCESS TO HUGE COVERED PATIO! THE PERFECTLY SITUATED PRIMARY SUITE OFFERS A FIVE PIECE BATHROOM AND WALK IN CLOSET WITH PROFESSIONAL ORGANIZING SYSTEM! THE LIGHT FILLED STUDY IS PERFECT FOR THOSE WORKING REMOTELY! THE MAIN FLOOR IS COMPLETED WITH TWO SIZABLE SECONDARY BEDROOMS, SPOTLESS FULL BATHROOM AND MAIN FLOOR LAUNDRY ROOM! FINISH THE BASEMENT TO ANY OF YOUR DESIRES! THIS CAVERNOUS SPACE WITH 9 FT CEILINGS AND ROUGH-IN ALLOWS FOR COUNTLESS POSSIBILITIES! OUTDOOR LIVING OPPORTUNITIES ABOUND TOO WITH AFOREMENTIONED COVERED PATIO, NEW PATIO AND WALKWAY PLUS RAISED BED GARDEN! ALL OF THIS PLUS THE MANY TRAILS, OPEN SPACES AND PRIVATE POOL THAT SWEETGRASS OFFERS! COLORADO LIVING AT IT'S FINEST!
Listing Office: RE/MAX Professionals 
Essential Information
- MLS® #6872516
- Price$659,900
- Bedrooms3
- Bathrooms2.00
- Full Baths2
- Square Footage1,980
- Acres0.13
- Year Built2022
- TypeResidential
- Sub-TypeSingle Family Residence
- StatusActive
Community Information
- Address4625 Meadow Drive
- SubdivisionSweetgrass
- CityDacono
- CountyWeld
- StateCO
- Zip Code80514
Amenities
- Parking Spaces2
- ParkingDry Walled, Floor Coating
- # of Garages2
Interior
- HeatingForced Air, Natural Gas
- CoolingCentral Air
- FireplaceYes
- # of Fireplaces1
- FireplacesFamily Room
- StoriesOne
Interior Features
High Ceilings, Open Floorplan, Primary Suite, Quartz Counters, Smoke Free, Walk-In Closet(s)
Appliances
Cooktop, Dishwasher, Disposal, Gas Water Heater, Microwave, Oven, Range, Refrigerator, Self Cleaning Oven
Exterior
- Exterior FeaturesPrivate Yard, Rain Gutters
- WindowsDouble Pane Windows
- RoofComposition
- FoundationSlab
School Information
- DistrictWeld County RE-8
- ElementaryKenneth Homyak
- MiddleKenneth Homyak
- HighFort Lupton
Additional Information
- Date ListedMarch 12th, 2025
Listing Details
 RE/MAX Professionals
RE/MAX Professionals
Office Contact
eawagner1@aol.com,(303) 455-3300
 Terms and Conditions: The content relating to real estate for sale in this Web site comes in part from the Internet Data eXchange ("IDX") program of METROLIST, INC., DBA RECOLORADO® Real estate listings held by brokers other than RE/MAX Professionals are marked with the IDX Logo. This information is being provided for the consumers personal, non-commercial use and may not be used for any other purpose. All information subject to change and should be independently verified.
Terms and Conditions: The content relating to real estate for sale in this Web site comes in part from the Internet Data eXchange ("IDX") program of METROLIST, INC., DBA RECOLORADO® Real estate listings held by brokers other than RE/MAX Professionals are marked with the IDX Logo. This information is being provided for the consumers personal, non-commercial use and may not be used for any other purpose. All information subject to change and should be independently verified.
Copyright 2025 METROLIST, INC., DBA RECOLORADO® -- All Rights Reserved 6455 S. Yosemite St., Suite 500 Greenwood Village, CO 80111 USA
Listing information last updated on April 4th, 2025 at 5:33am MDT.




































