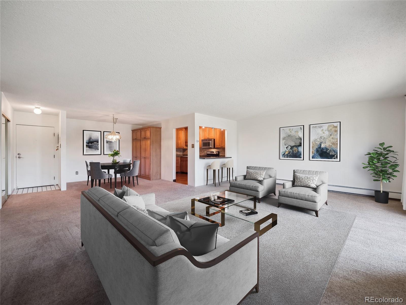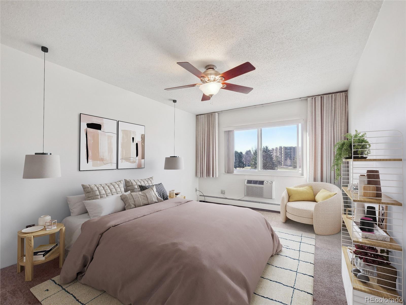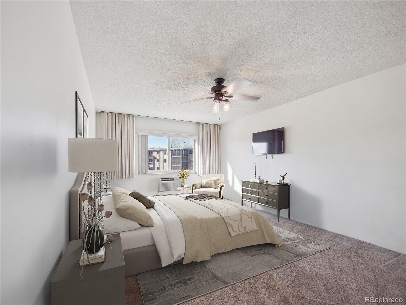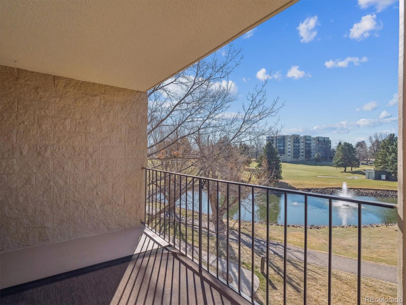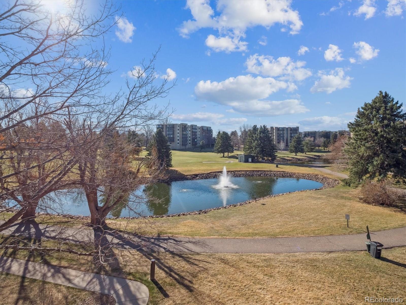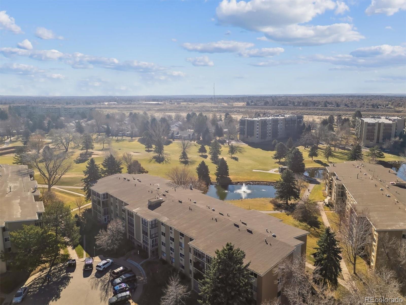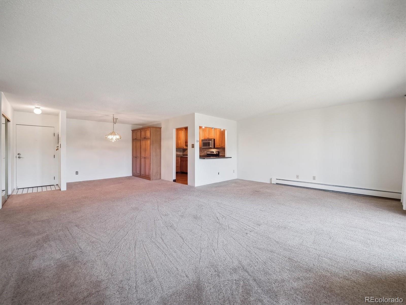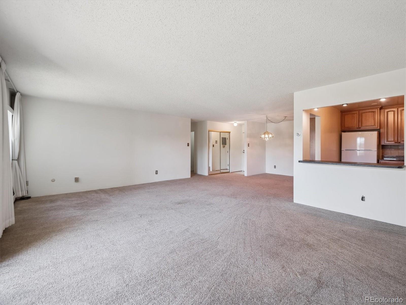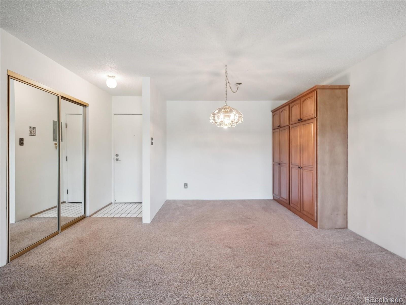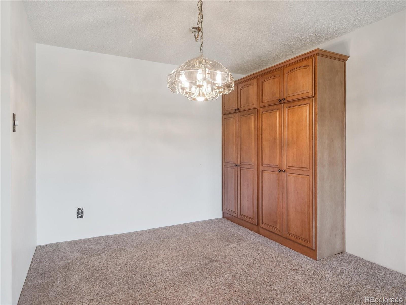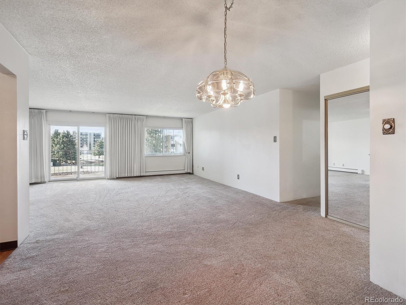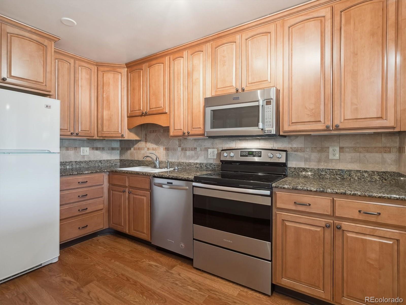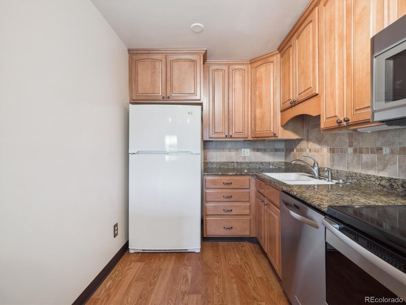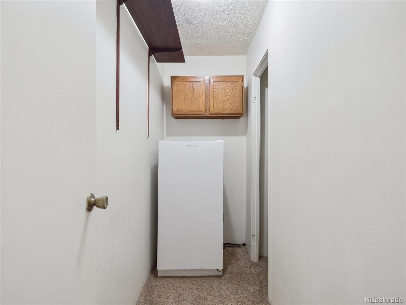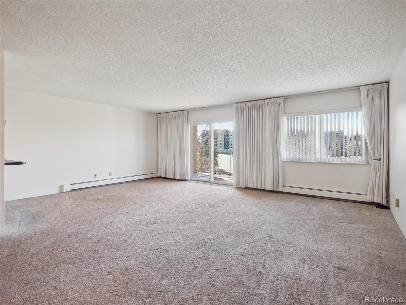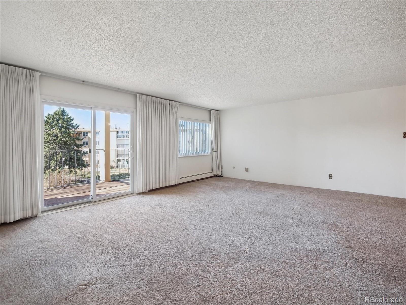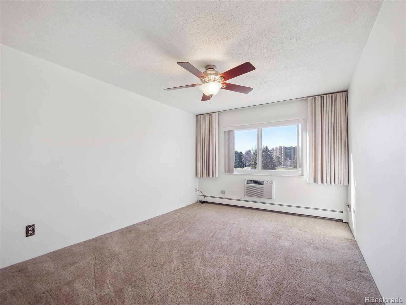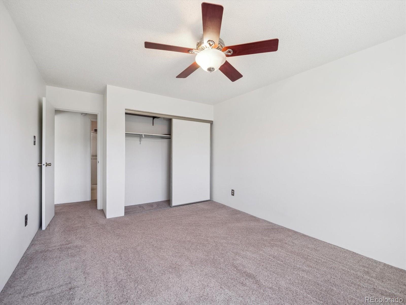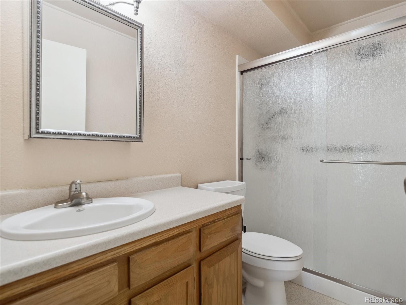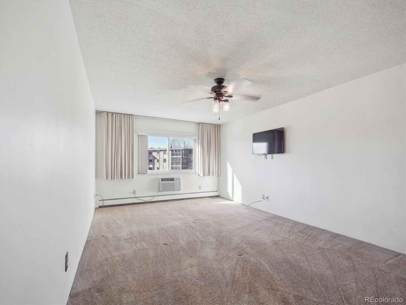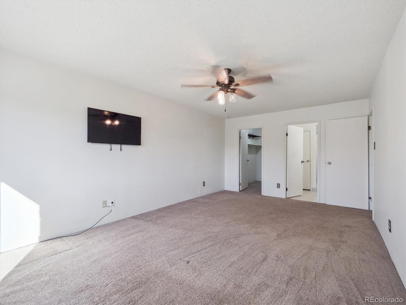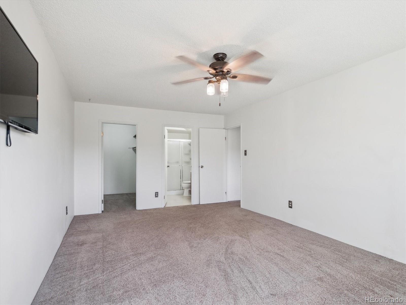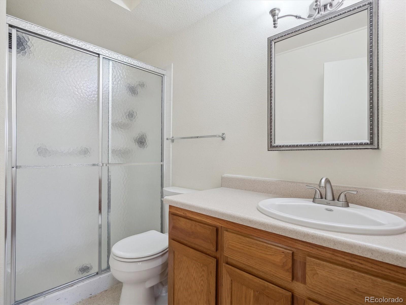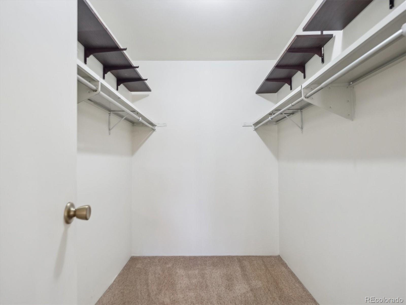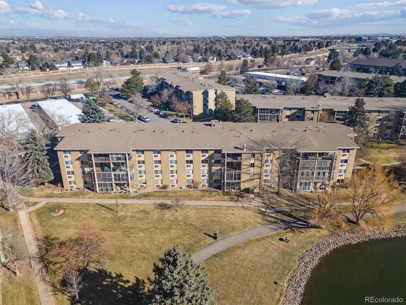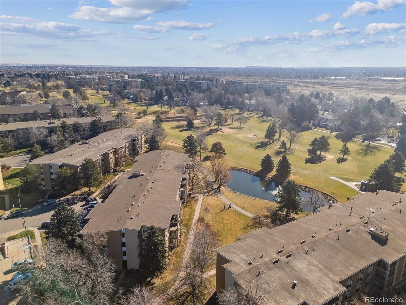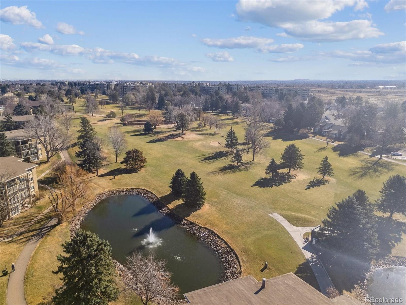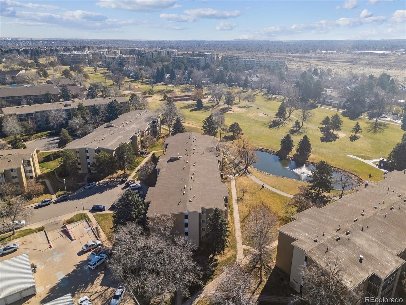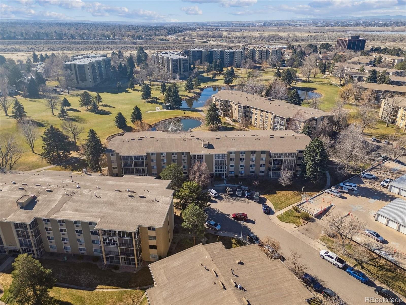Find us on...
Dashboard
- $275k Price
- 2 Beds
- 2 Baths
- 1,380 Sqft
New Search X
13618 E Bethany Place 306
This is one of the best locations in Heather Gardens! overlooking the golf course and one of the beautiful ponds with a fountain. This Updated two bedroom two bath property features and updated kitchen with newer 42 inch cabinets with crown molding and under cabinet lighting. The lower cabinets have slide out shelves for ease-of-use. All kitchen appliances are newer and are included. The open floor plan has a large living room and dining area with additional built-in cabinets with slide out shelves. There is an additional bonus room that can be used for whatever your heart desires. This property features a large covered balcony with amazing West facing views of the golf course, pond and the beautiful Colorado sunsets. This Is a rare unit that enjoys two reserved covered parking spaces. It features a large primary bedroom with its own full private bath and walk-in closet.The Heather Gardens Community boasts a beautiful golf course, pool and hot tub. c;ubhouse, restaurant, tennis courts and so much more!
Listing Office: Brokers Guild Homes 
Essential Information
- MLS® #6867033
- Price$275,000
- Bedrooms2
- Bathrooms2.00
- Full Baths2
- Square Footage1,380
- Acres0.00
- Year Built1973
- TypeResidential
- Sub-TypeCondominium
- StatusActive
Community Information
- Address13618 E Bethany Place 306
- SubdivisionHeather Gardens
- CityAurora
- CountyArapahoe
- StateCO
- Zip Code80014
Amenities
- Parking Spaces2
- # of Garages2
- ViewGolf Course, Lake
Amenities
Bike Maintenance Area, Elevator(s), Fitness Center, Front Desk, Garden Area, Golf Course, Laundry, Parking, Pond Seasonal, Pool, Security, Spa/Hot Tub, Storage, Tennis Court(s), Trail(s)
Utilities
Cable Available, Electricity Connected
Interior
- HeatingBaseboard
- CoolingAir Conditioning-Room
- StoriesOne
Interior Features
Built-in Features, Ceiling Fan(s), Open Floorplan, Pantry, Primary Suite, Walk-In Closet(s)
Appliances
Bar Fridge, Dishwasher, Disposal, Microwave, Oven, Range, Range Hood, Refrigerator
Exterior
- Exterior FeaturesBalcony, Rain Gutters
- RoofArchitecural Shingle
Windows
Double Pane Windows, Window Coverings, Window Treatments
School Information
- DistrictCherry Creek 5
- ElementaryPolton
- MiddlePrairie
- HighOverland
Additional Information
- Date ListedMarch 29th, 2025
Listing Details
 Brokers Guild Homes
Brokers Guild Homes
Office Contact
laneteamdenver@gmail.com,303-549-7212
 Terms and Conditions: The content relating to real estate for sale in this Web site comes in part from the Internet Data eXchange ("IDX") program of METROLIST, INC., DBA RECOLORADO® Real estate listings held by brokers other than RE/MAX Professionals are marked with the IDX Logo. This information is being provided for the consumers personal, non-commercial use and may not be used for any other purpose. All information subject to change and should be independently verified.
Terms and Conditions: The content relating to real estate for sale in this Web site comes in part from the Internet Data eXchange ("IDX") program of METROLIST, INC., DBA RECOLORADO® Real estate listings held by brokers other than RE/MAX Professionals are marked with the IDX Logo. This information is being provided for the consumers personal, non-commercial use and may not be used for any other purpose. All information subject to change and should be independently verified.
Copyright 2025 METROLIST, INC., DBA RECOLORADO® -- All Rights Reserved 6455 S. Yosemite St., Suite 500 Greenwood Village, CO 80111 USA
Listing information last updated on April 17th, 2025 at 9:33pm MDT.

