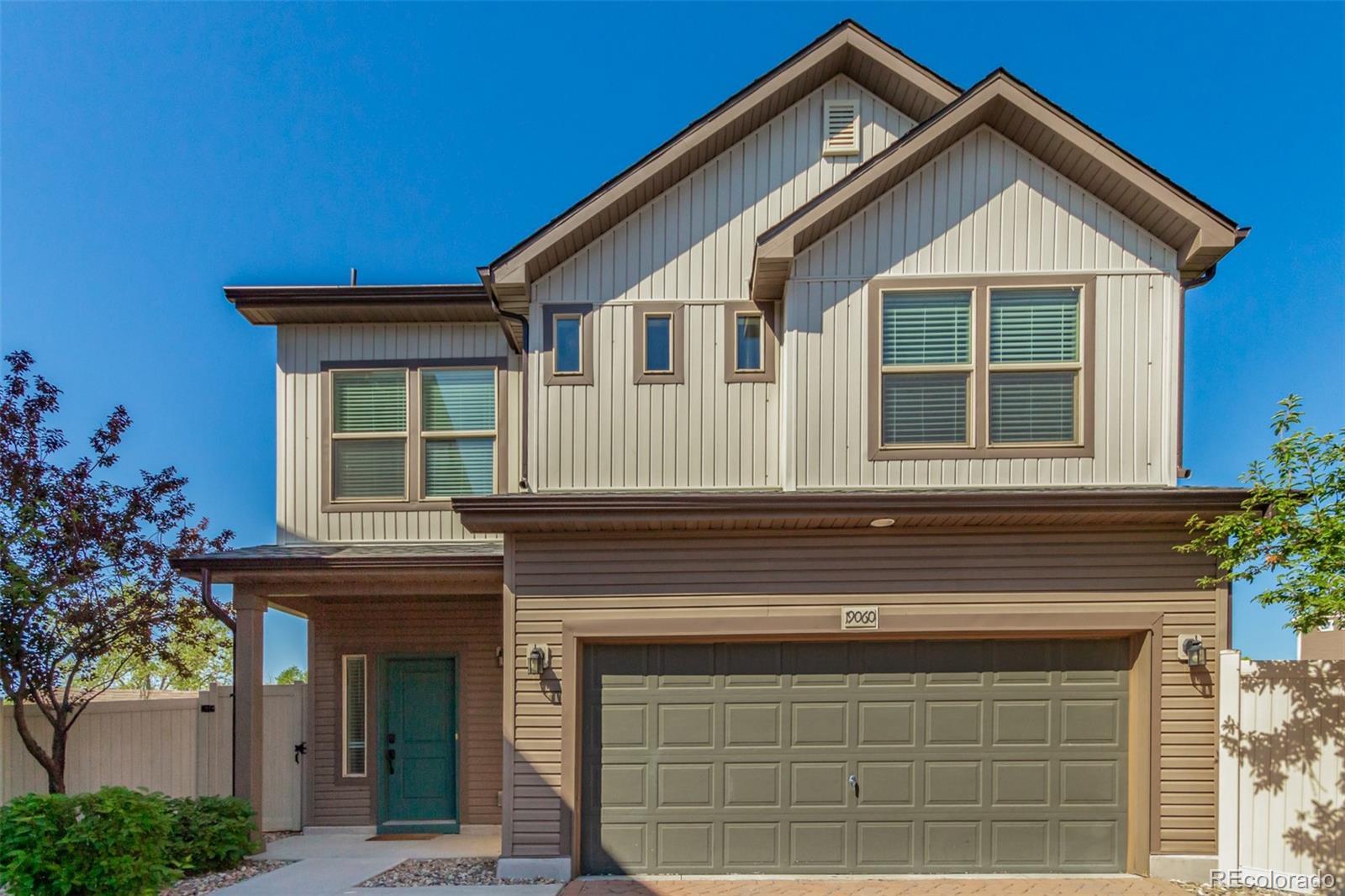Find us on...
Dashboard
- 4 Beds
- 4 Baths
- 1,999 Sqft
- .07 Acres
New Search X
19060 E 54th Place
This beautiful three-story home features 4 bedrooms and 3.5 bathrooms, located in the desirable Green Valley Ranch off 56th Ave and Tower Rd. Positioned on a premium lot in a quiet area away from busy roads, the home overlooks green space and First Creek Park. It's just minutes from the recreation center, golf course, restaurants, shopping, and the 61st & Peña Light Rail Station, with convenient and fast access to Downtown Denver and Denver International Airport. Situated in a cul-de-sac, this home offers an open floor plan on the main level, including a large kitchen with a kitchen island and a spacious living room. Instead of a basement, the home features a third floor, providing additional living space. Besides the four bedrooms, there’s a work-from-home or recreation area. The master suite includes a dual-sink vanity, an oversized shower, and a large walk-in closet. The house also boasts two more walk-in closets, carpeted bedrooms, central air, and a two-car attached garage. Brand New Roof! Built in 2018, the home is energy-efficient with modern walls, windows, AC, and furnace. The southern-facing orientation ensures plenty of natural light throughout. The low-maintenance, fully fenced premium backyard is adorned with evergreens and includes a large patio perfect for barbecuing, relaxation, and entertainment. An 80 sq. ft. shed provides additional storage, and the nearby bicycle path offers extra convenience.
Listing Office: Keller Williams Trilogy 
Essential Information
- MLS® #6848098
- Price$509,500
- Bedrooms4
- Bathrooms4.00
- Full Baths2
- Half Baths1
- Square Footage1,999
- Acres0.07
- Year Built2018
- TypeResidential
- Sub-TypeSingle Family Residence
- StatusActive
Community Information
- Address19060 E 54th Place
- SubdivisionGreen Valley Ranch
- CityDenver
- CountyDenver
- StateCO
- Zip Code80249
Amenities
- AmenitiesPark
- Parking Spaces2
- # of Garages2
Utilities
Cable Available, Electricity Connected, Internet Access (Wired), Phone Available
Interior
- HeatingForced Air
- CoolingCentral Air
- StoriesTwo
Interior Features
Eat-in Kitchen, Kitchen Island, Open Floorplan, Primary Suite
Appliances
Dishwasher, Disposal, Microwave, Oven, Refrigerator
Exterior
- Lot DescriptionLevel, Open Space
- RoofComposition
School Information
- DistrictDenver 1
- MiddleDr. Martin Luther King
- HighDr. Martin Luther King
Elementary
Highline Academy Charter School
Additional Information
- Date ListedAugust 30th, 2024
- ZoningC-MU-20
Listing Details
 Keller Williams Trilogy
Keller Williams Trilogy
Office Contact
Kristen@FRRsold.com,720-607-4337
 Terms and Conditions: The content relating to real estate for sale in this Web site comes in part from the Internet Data eXchange ("IDX") program of METROLIST, INC., DBA RECOLORADO® Real estate listings held by brokers other than RE/MAX Professionals are marked with the IDX Logo. This information is being provided for the consumers personal, non-commercial use and may not be used for any other purpose. All information subject to change and should be independently verified.
Terms and Conditions: The content relating to real estate for sale in this Web site comes in part from the Internet Data eXchange ("IDX") program of METROLIST, INC., DBA RECOLORADO® Real estate listings held by brokers other than RE/MAX Professionals are marked with the IDX Logo. This information is being provided for the consumers personal, non-commercial use and may not be used for any other purpose. All information subject to change and should be independently verified.
Copyright 2025 METROLIST, INC., DBA RECOLORADO® -- All Rights Reserved 6455 S. Yosemite St., Suite 500 Greenwood Village, CO 80111 USA
Listing information last updated on April 4th, 2025 at 5:49pm MDT.



















































