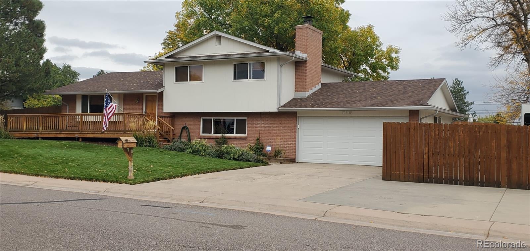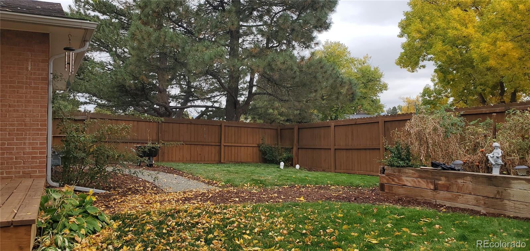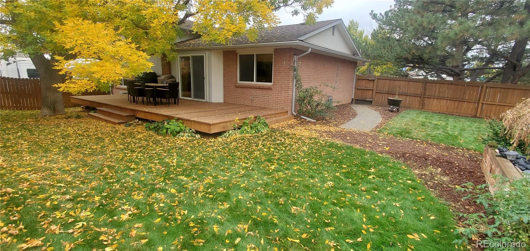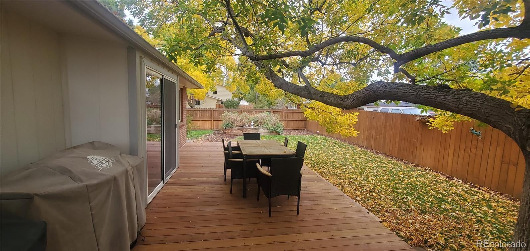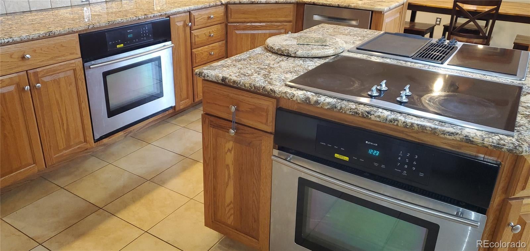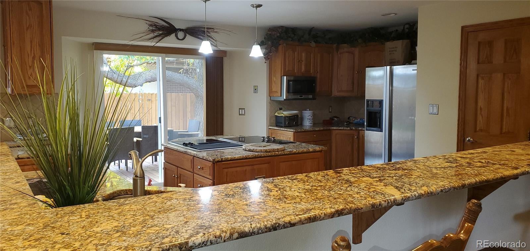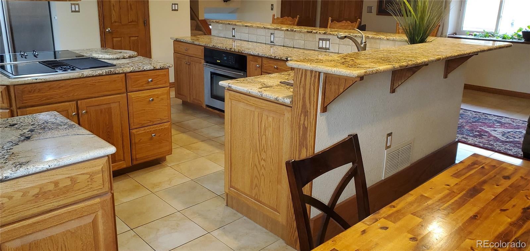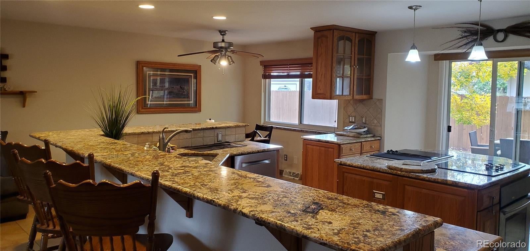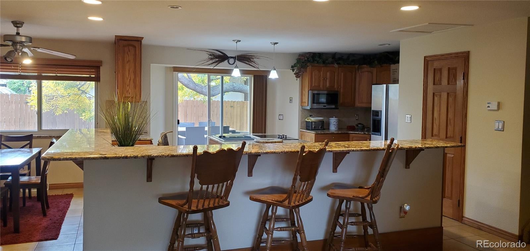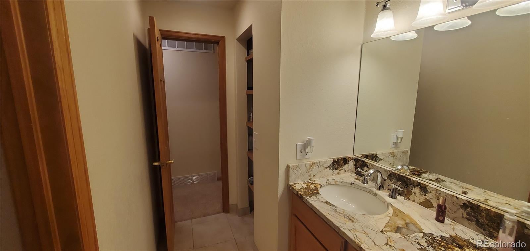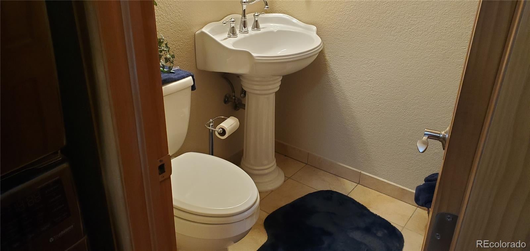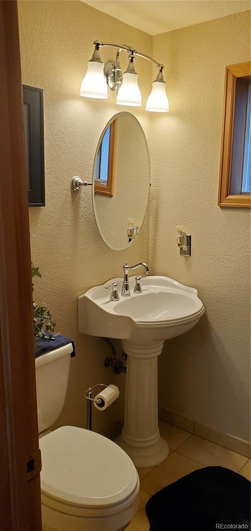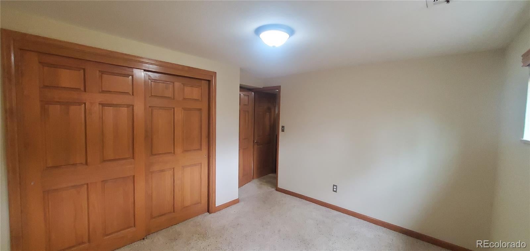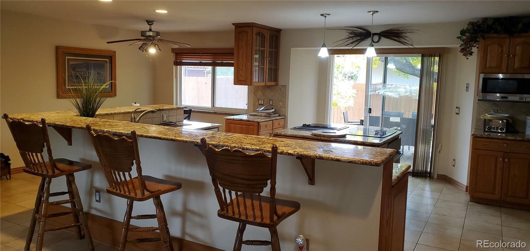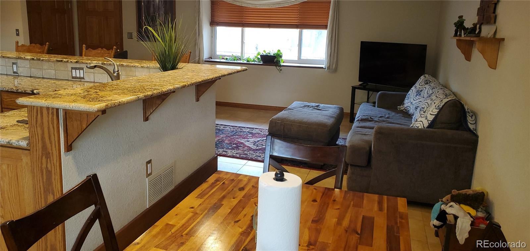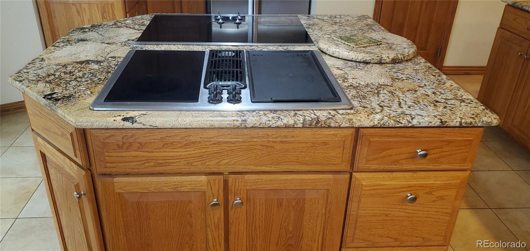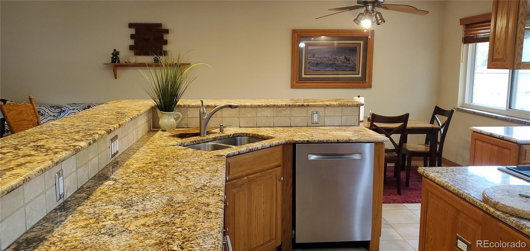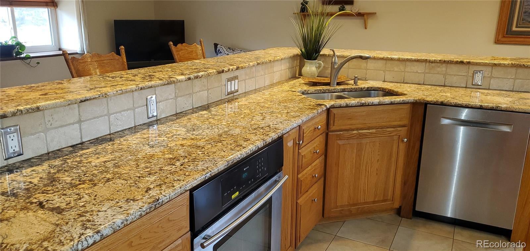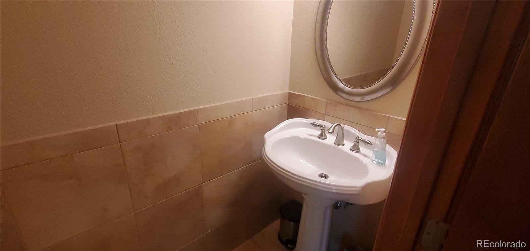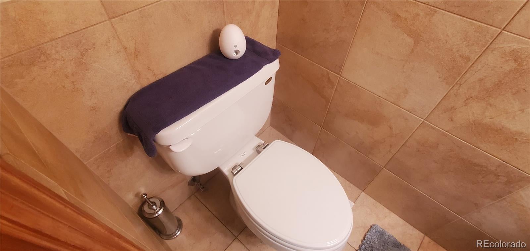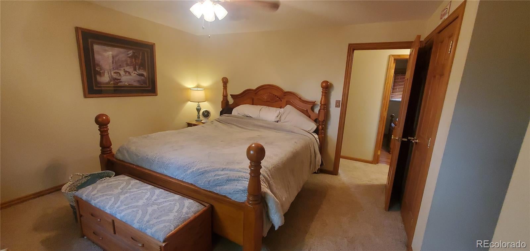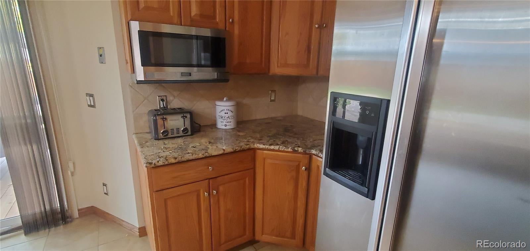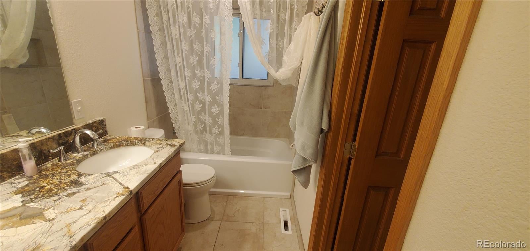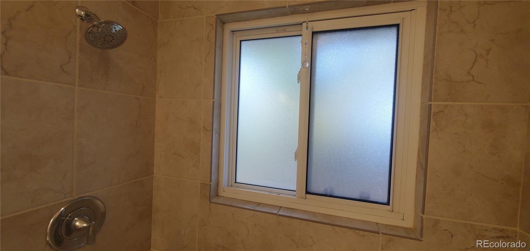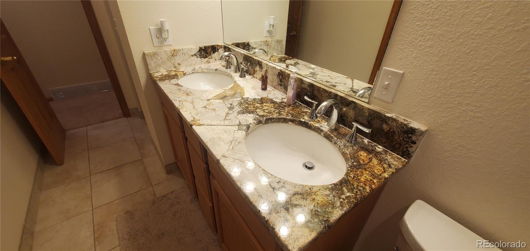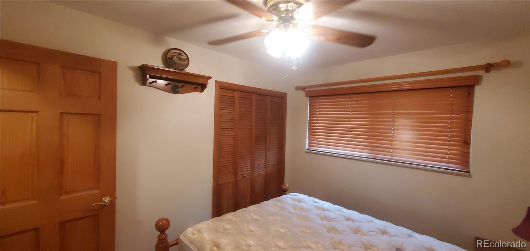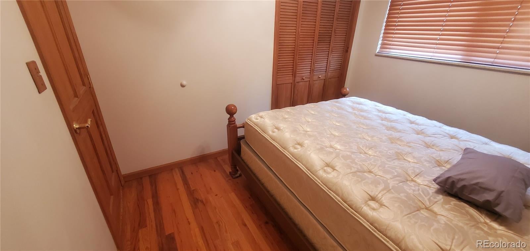Find us on...
Dashboard
- 4 Beds
- 3 Baths
- 1,932 Sqft
- .24 Acres
New Search X
8120 S Jay Drive
RARE FIND. GREAT 4 BED 3 BATH CORNER LOT HOME IN EXCELLENT CONDITION. GREAT ROOM CONCEPT FOR ENTERTAINING. ROOMY, BRIGHT AND OPEN LIVING. GRANITE KITCHEN, 2 OVENS, STAINLESS APPLIANCES, OAK CABINETS, RECESSED LIGHTING, TILED FLOORS AND BACK SPLASH. ALL BATHROOMS REMODELED WITH HIGH END FINISHES, SOLID OAK DOORS, CUSTOM WOOD BURNING FIREPLACE WITH GRANITE. BATHROOMS ON ALL LEVELS. CENTRAL AIR, NEWER WINDOWS, WATER HEATER, FURNACE, ROOF. MAIN LINE JUST SCOPED, CLEANED AND REPAIRED. WOOD BLINDS. CEDAR PRIVACY FENCING, CUSTOM LANDSCAPING, SPRINKLER SYSTEM, GARDEN AREA, 2 RECENTLY REFINISHED (12X30) RED WOOD DECKS. PLENTY OF PARKING FOR RECREATIONAL EQUIPMENT. OVER SIZED 2 CAR GARAGE WITH NEWER OPENER. GREAT CARED FOR PROPERTY! MUCH MORE TO APPRECIATE IN PERSON, A MUST SEE. CALL FOR YOUR PRIVATE SHOWING TODAY.
Listing Office: Columbine Real Estate 
Essential Information
- MLS® #6847143
- Price$764,995
- Bedrooms4
- Bathrooms3.00
- Full Baths1
- Half Baths1
- Square Footage1,932
- Acres0.24
- Year Built1969
- TypeResidential
- Sub-TypeSingle Family Residence
- StyleTraditional
- StatusActive
Community Information
- Address8120 S Jay Drive
- SubdivisionColumbine Hills
- CityLittleton
- CountyJefferson
- StateCO
- Zip Code80128
Amenities
- Parking Spaces8
- # of Garages2
- ViewMountain(s)
Utilities
Cable Available, Electricity Connected, Natural Gas Connected
Parking
Concrete, Exterior Access Door, Oversized
Interior
- HeatingForced Air, Natural Gas
- CoolingCentral Air
- FireplaceYes
- # of Fireplaces1
- FireplacesFamily Room
- StoriesTri-Level
Interior Features
Ceiling Fan(s), Eat-in Kitchen, Granite Counters, High Speed Internet, Kitchen Island, Pantry, Hot Tub
Appliances
Dishwasher, Disposal, Dryer, Gas Water Heater, Microwave, Oven, Range, Refrigerator, Self Cleaning Oven, Washer
Exterior
- RoofArchitecural Shingle
- FoundationRaised, Slab
Exterior Features
Garden, Gas Valve, Private Yard, Spa/Hot Tub
Lot Description
Corner Lot, Cul-De-Sac, Landscaped, Level, Near Public Transit, Sprinklers In Front, Sprinklers In Rear
Windows
Bay Window(s), Double Pane Windows, Window Coverings
School Information
- DistrictJefferson County R-1
- ElementaryColumbine Hills
- MiddleKen Caryl
- HighColumbine
Additional Information
- Date ListedOctober 19th, 2024
- ZoningR-1A
Listing Details
 Columbine Real Estate
Columbine Real Estate
Office Contact
joe@joesenahomes.com,303-885-3752
 Terms and Conditions: The content relating to real estate for sale in this Web site comes in part from the Internet Data eXchange ("IDX") program of METROLIST, INC., DBA RECOLORADO® Real estate listings held by brokers other than RE/MAX Professionals are marked with the IDX Logo. This information is being provided for the consumers personal, non-commercial use and may not be used for any other purpose. All information subject to change and should be independently verified.
Terms and Conditions: The content relating to real estate for sale in this Web site comes in part from the Internet Data eXchange ("IDX") program of METROLIST, INC., DBA RECOLORADO® Real estate listings held by brokers other than RE/MAX Professionals are marked with the IDX Logo. This information is being provided for the consumers personal, non-commercial use and may not be used for any other purpose. All information subject to change and should be independently verified.
Copyright 2025 METROLIST, INC., DBA RECOLORADO® -- All Rights Reserved 6455 S. Yosemite St., Suite 500 Greenwood Village, CO 80111 USA
Listing information last updated on March 13th, 2025 at 11:49am MDT.

