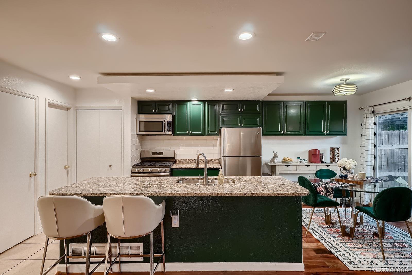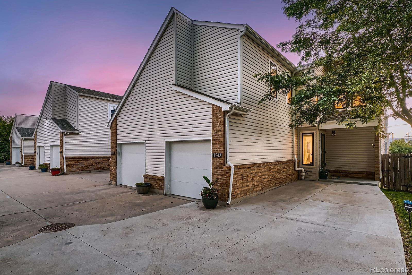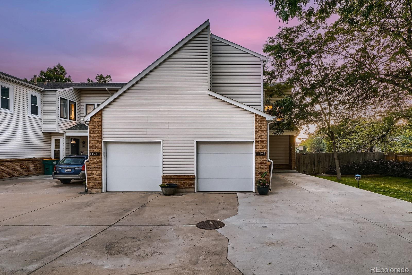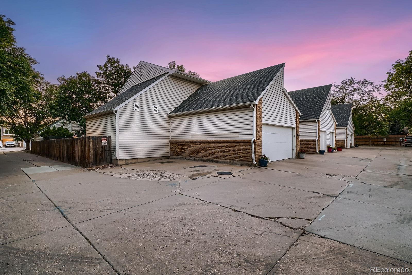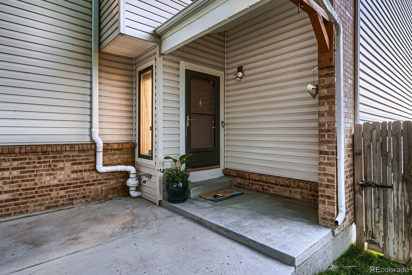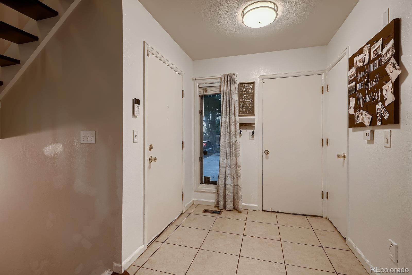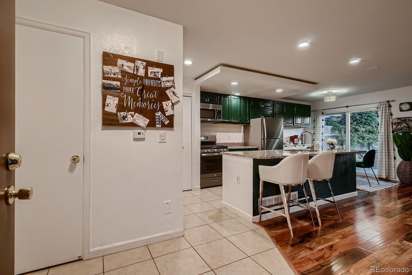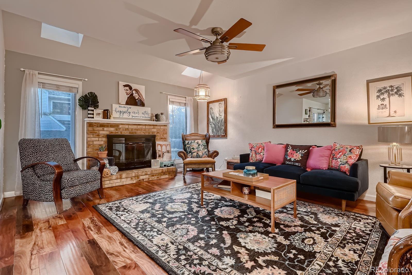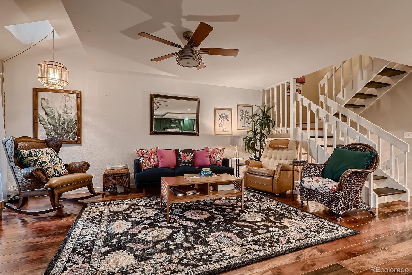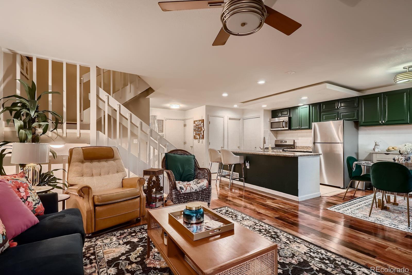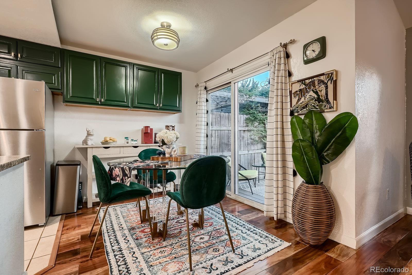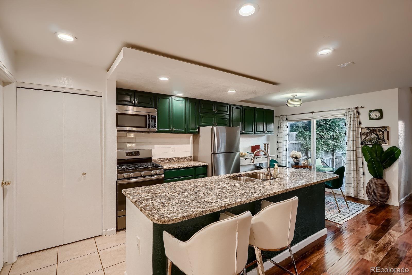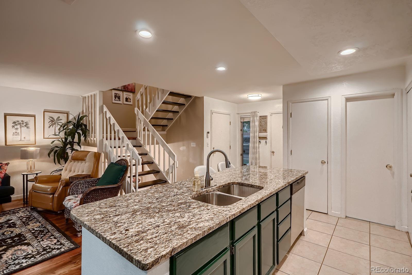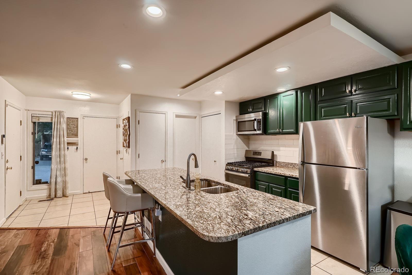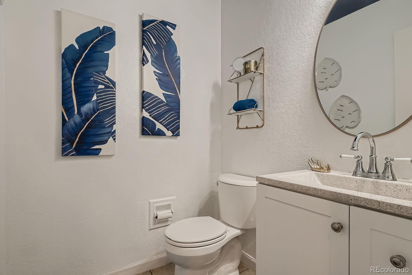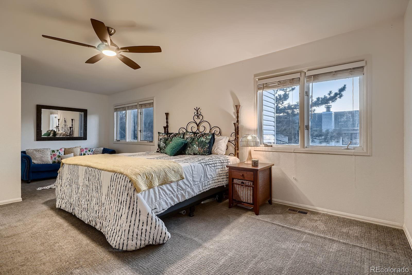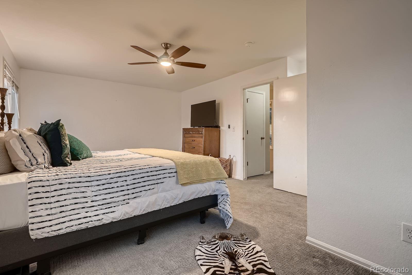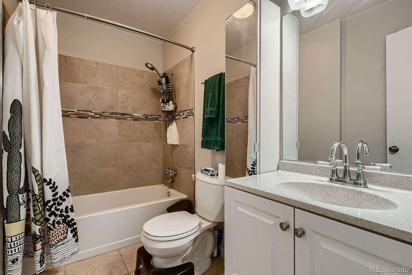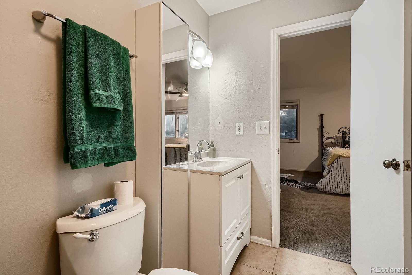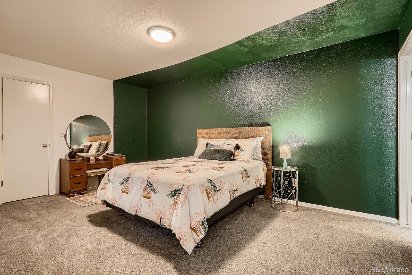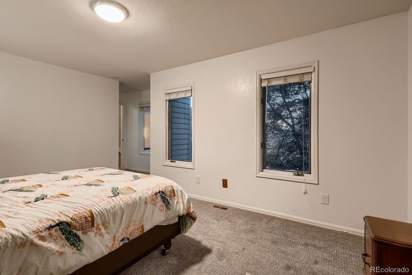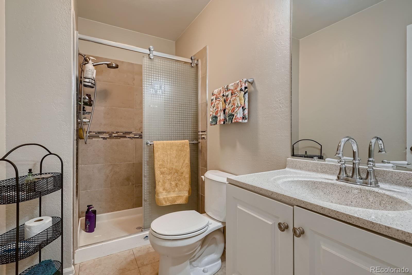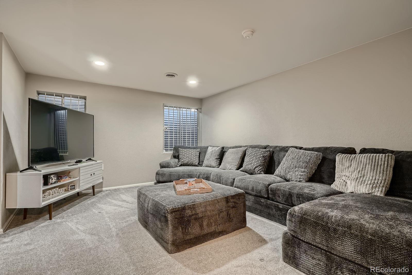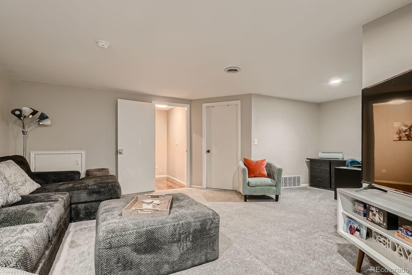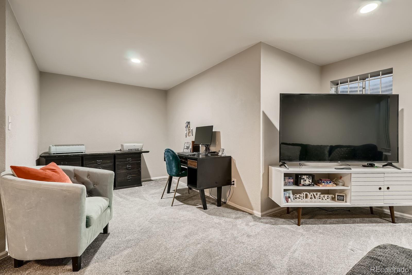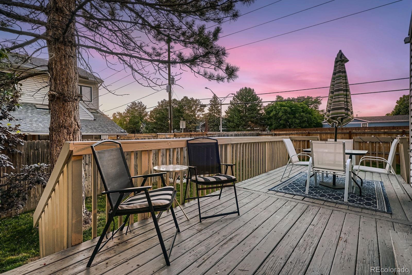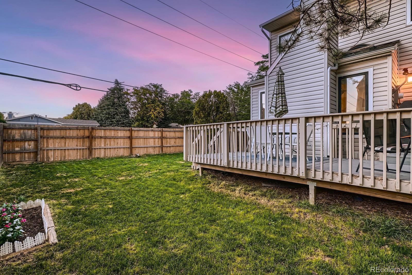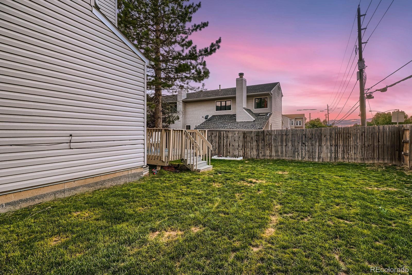Find us on...
Dashboard
- 3 Beds
- 3 Baths
- 2,039 Sqft
- .1 Acres
New Search X
11943 E Nevada Circle
Bright and spacious corner-unit townhome featuring 3 bedrooms and 3 bathrooms! This beautifully designed home offers an open floor plan with ample living space. The main level boasts a stunning remodeled kitchen with granite countertops, recessed lighting, and stainless steel appliances, opening to a generous living room with a cozy fireplace. Upstairs, the primary suite includes a walk-in closet and private en-suite bathroom, accompanied by an additional bedroom and full bath. This home offers a beautifully finished basement with flexible spaces that can be perfect for a cozy family room, a quiet home office, or third bedroom. A spacious utility room adds extra storage, keeping everything organized. Step outside to a large private backyard with a sizable deck—perfect for entertaining! Additional highlights include the convenience of an attached garage and two deeded off-street parking spaces, making coming home a breeze. The HOA covers water, trash, recycling, sewer, landscaping, building maintenance (including the roof), insurance, and snow removal. Conveniently located near shopping, dining, and major highways, with easy access to downtown Denver and Cherry Creek. Don’t miss this incredible opportunity! THIS PROPERTY QUALIFIES FOR A 1.75% LENDER CREDIT THROUGH THE COMMUNITY REINVESTMENT ACT.
Listing Office: Ed Prather Real Estate 
Essential Information
- MLS® #6805202
- Price$435,000
- Bedrooms3
- Bathrooms3.00
- Full Baths1
- Half Baths1
- Square Footage2,039
- Acres0.10
- Year Built1983
- TypeResidential
- Sub-TypeTownhouse
- StatusActive
Community Information
- Address11943 E Nevada Circle
- SubdivisionAurora Hills
- CityAurora
- CountyArapahoe
- StateCO
- Zip Code80012
Amenities
- Parking Spaces3
- # of Garages1
Utilities
Cable Available, Electricity Available, Electricity Connected
Interior
- HeatingForced Air
- CoolingCentral Air
- FireplaceYes
- # of Fireplaces1
- FireplacesLiving Room
- StoriesTwo
Interior Features
Ceiling Fan(s), Eat-in Kitchen, Granite Counters, Kitchen Island, Primary Suite, Walk-In Closet(s)
Appliances
Dishwasher, Disposal, Dryer, Microwave, Oven, Range, Refrigerator, Washer
Exterior
- Exterior FeaturesPrivate Yard
- RoofUnknown
School Information
- DistrictCherry Creek 5
- ElementaryHighline Community
- MiddlePrairie
- HighOverland
Additional Information
- Date ListedMarch 27th, 2025
Listing Details
 Ed Prather Real Estate
Ed Prather Real Estate
Office Contact
Blayze.Petersen@edprather.com,507-330-2289
 Terms and Conditions: The content relating to real estate for sale in this Web site comes in part from the Internet Data eXchange ("IDX") program of METROLIST, INC., DBA RECOLORADO® Real estate listings held by brokers other than RE/MAX Professionals are marked with the IDX Logo. This information is being provided for the consumers personal, non-commercial use and may not be used for any other purpose. All information subject to change and should be independently verified.
Terms and Conditions: The content relating to real estate for sale in this Web site comes in part from the Internet Data eXchange ("IDX") program of METROLIST, INC., DBA RECOLORADO® Real estate listings held by brokers other than RE/MAX Professionals are marked with the IDX Logo. This information is being provided for the consumers personal, non-commercial use and may not be used for any other purpose. All information subject to change and should be independently verified.
Copyright 2025 METROLIST, INC., DBA RECOLORADO® -- All Rights Reserved 6455 S. Yosemite St., Suite 500 Greenwood Village, CO 80111 USA
Listing information last updated on April 22nd, 2025 at 3:04pm MDT.

