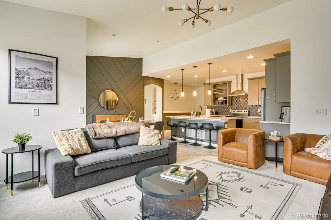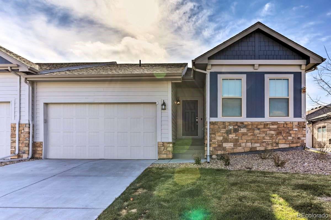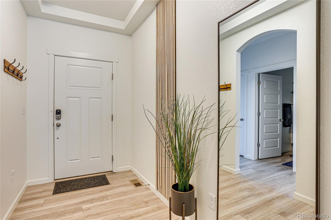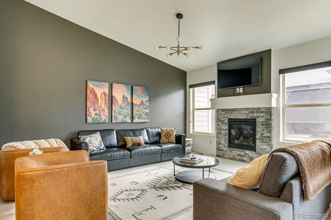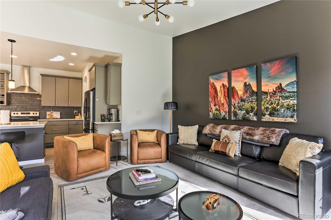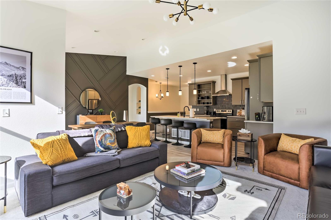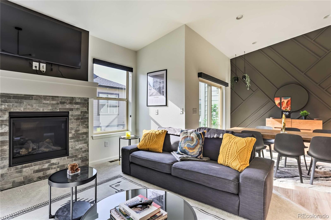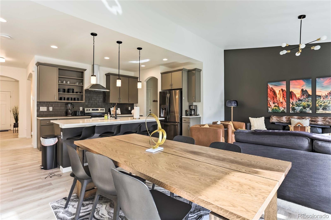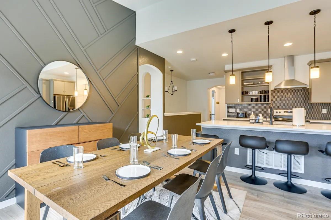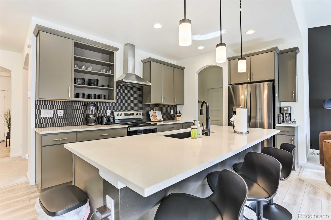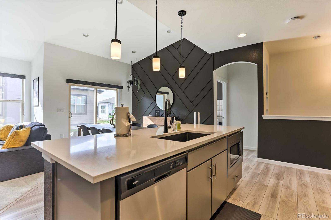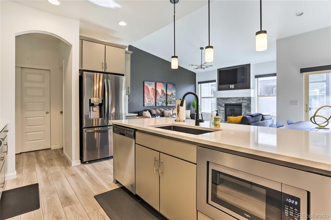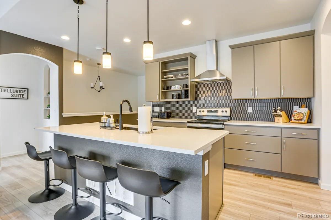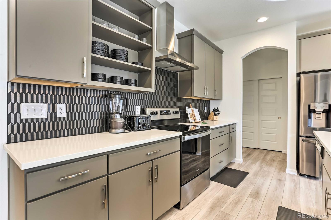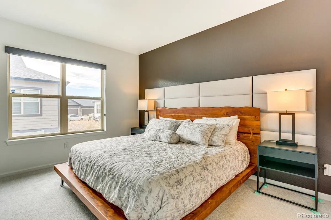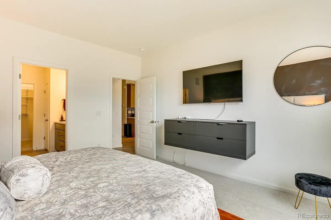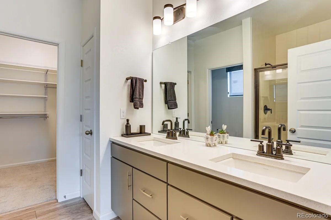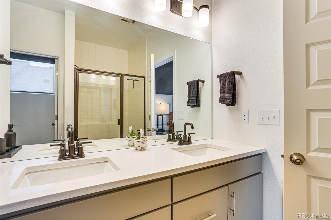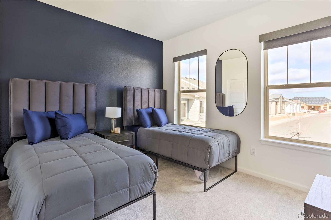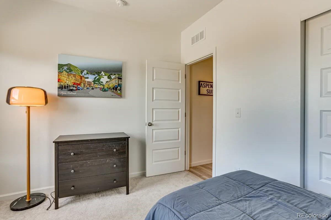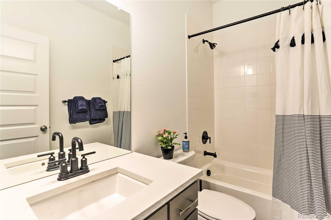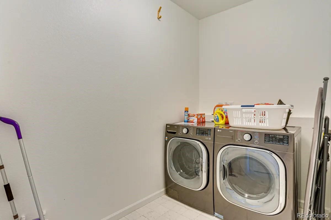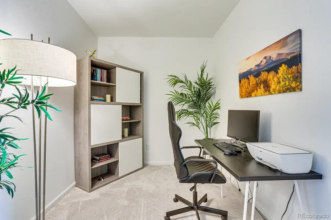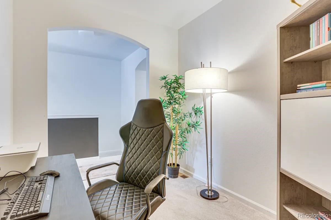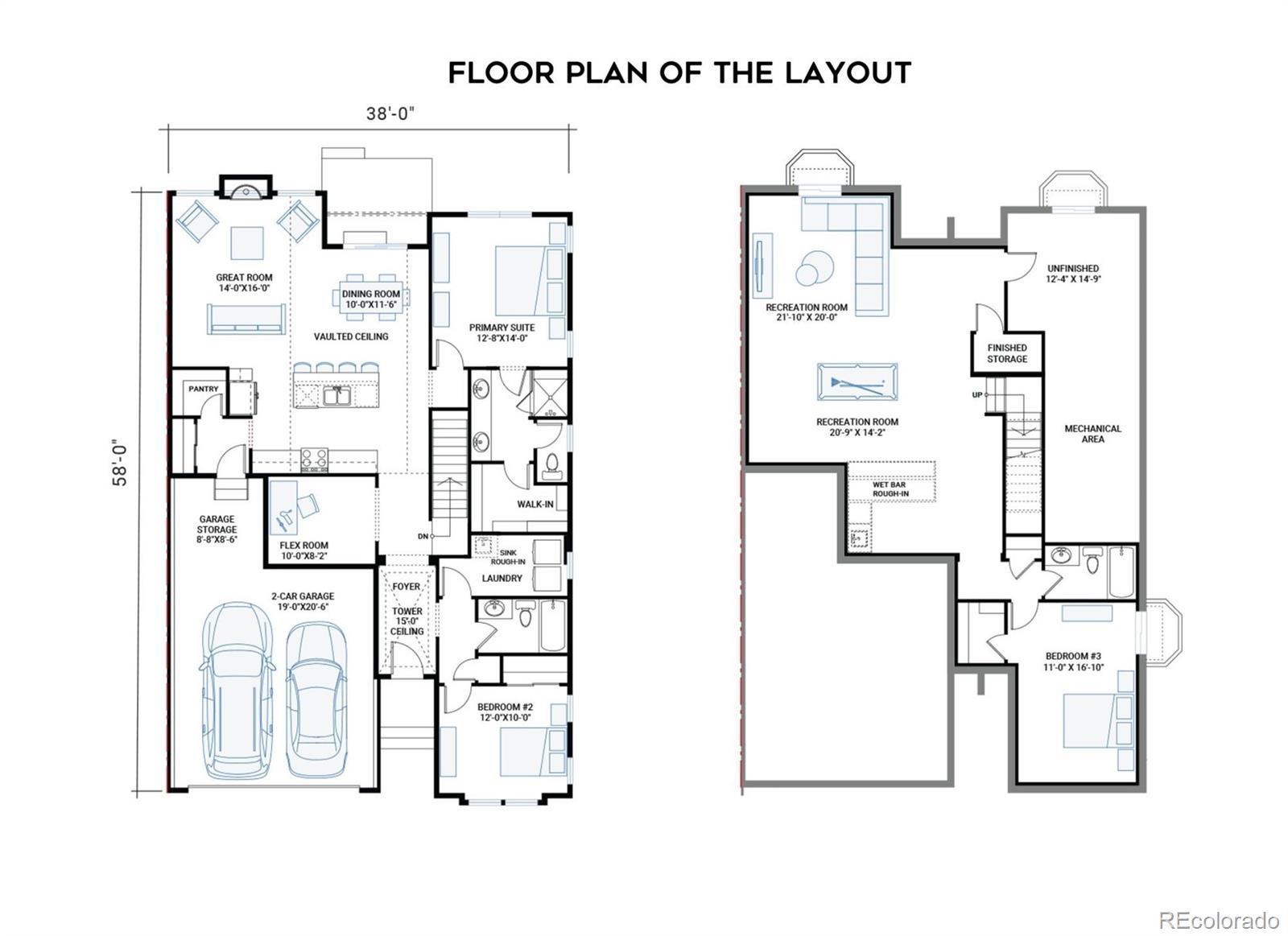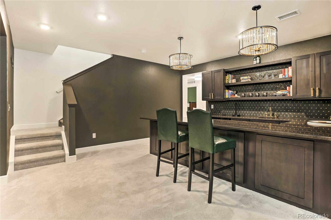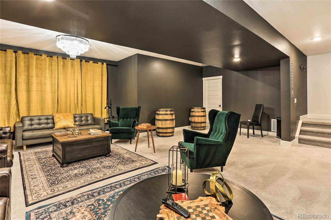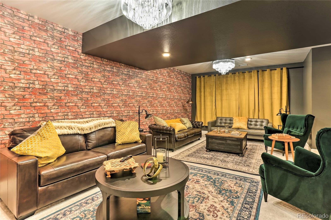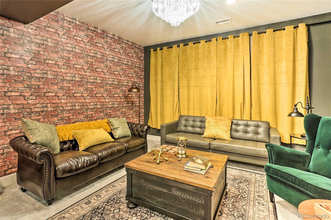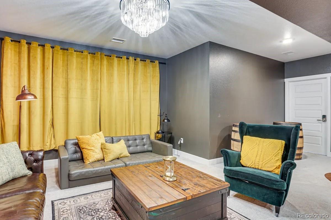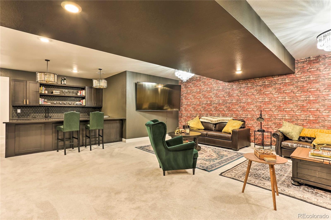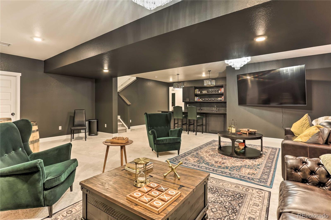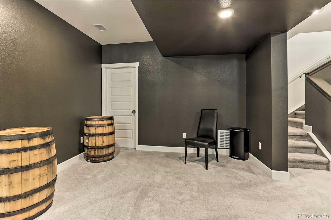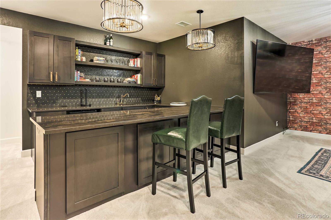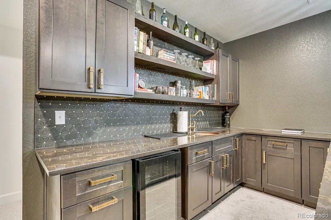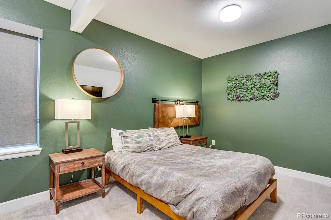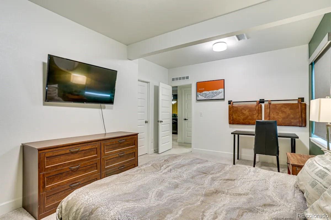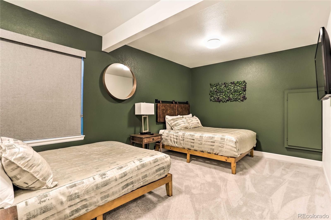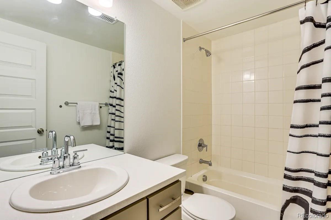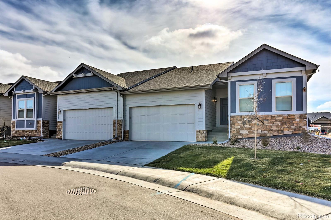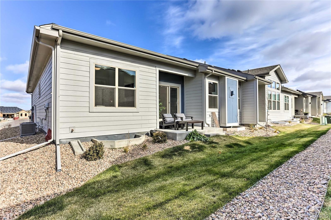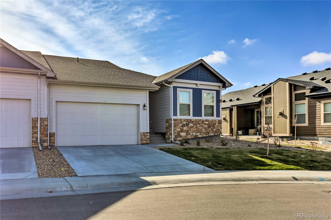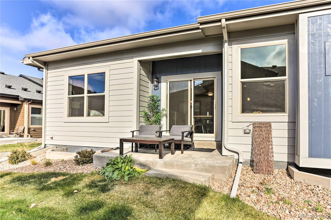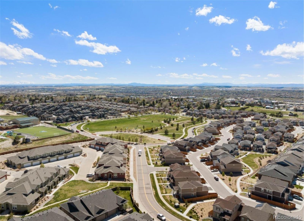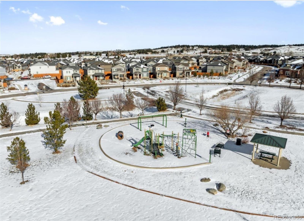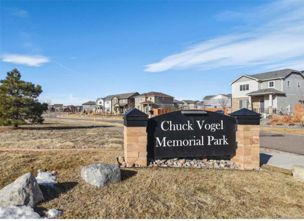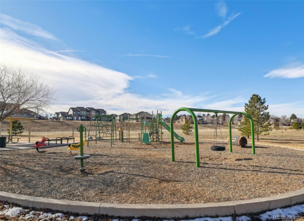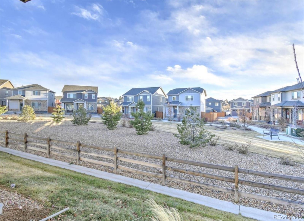Find us on...
Dashboard
- 3 Beds
- 3 Baths
- 2,597 Sqft
- .12 Acres
New Search X
6770 Zebra Grass Lane
Welcome to this stunning, move-in-ready 3-bed, 3-bath modern home, offering high-end upgrades and the option to be purchased fully furnished for an effortless transition. Designed for both comfort and style, the bright and open great room is an entertainer’s dream, featuring soaring vaulted ceilings, a sleek fireplace, and a spacious dining area, all centered around an upgraded kitchen with a large island that overlooks the living space. Designer light fixtures, premium tile, custom window treatments, and elegant paint choices create a warm, inviting atmosphere filled with natural light. The 1,525-square-foot main level is thoughtfully designed for convenience and privacy. The primary suite boasts expansive windows, a walk-in closet, and a luxurious ensuite with a double vanity. A secondary bedroom sits at the front of the home with an adjacent full bath, while a dedicated office space, a walk-in pantry, and a well-appointed laundry room with ample storage add to the home’s functionality. The attached two-car garage provides additional convenience and storage options. Built in 2022 by Cardel, this 3,050-square-foot home also features a finished basement that expands your living space with a stylish speakeasy-inspired entertainment area, complete with an upgraded wet bar kitchenette, granite countertops, custom wallpaper, and designer lighting. An additional bedroom and full bath make it perfect for guests or extended stays. Enjoy the ease of low-maintenance living with a metro district-maintained greenbelt. Located in the desirable Lincoln Creek Village, this home offers a perfect blend of modern elegance and turnkey convenience. The fully furnished option includes mounted TVs, window coverings, bedding, kitchen and bath essentials, and all furnishings—negotiable to suit your needs. Move in without lifting a finger and start living your best life in this beautifully curated home.
Listing Office: Living Room Real Estate 
Essential Information
- MLS® #6799046
- Price$650,000
- Bedrooms3
- Bathrooms3.00
- Full Baths2
- Square Footage2,597
- Acres0.12
- Year Built2022
- TypeResidential
- Sub-TypeSingle Family Residence
- StyleTraditional
- StatusActive
Community Information
- Address6770 Zebra Grass Lane
- SubdivisionLincoln Creek Village
- CityParker
- CountyDouglas
- StateCO
- Zip Code80138
Amenities
- AmenitiesPlayground
- UtilitiesElectricity Available
- Parking Spaces2
- # of Garages2
Interior
- HeatingForced Air
- CoolingCentral Air
- FireplaceYes
- # of Fireplaces1
- FireplacesLiving Room
- StoriesOne
Interior Features
Eat-in Kitchen, Entrance Foyer, Five Piece Bath, High Ceilings, In-Law Floor Plan, Kitchen Island, Open Floorplan, Pantry, Primary Suite, Walk-In Closet(s)
Appliances
Bar Fridge, Dishwasher, Disposal, Dryer, Microwave, Oven, Range, Refrigerator, Washer
Exterior
- RoofComposition
Lot Description
Corner Lot, Greenbelt, Level, Master Planned, Sprinklers In Front, Sprinklers In Rear
Windows
Double Pane Windows, Egress Windows
School Information
- DistrictDouglas RE-1
- ElementaryPine Lane Prim/Inter
- MiddleSierra
- HighChaparral
Additional Information
- Date ListedFebruary 25th, 2025
Listing Details
 Living Room Real Estate
Living Room Real Estate
Office Contact
Kassidy@LivingRoomDenver.com,303-720-8491
 Terms and Conditions: The content relating to real estate for sale in this Web site comes in part from the Internet Data eXchange ("IDX") program of METROLIST, INC., DBA RECOLORADO® Real estate listings held by brokers other than RE/MAX Professionals are marked with the IDX Logo. This information is being provided for the consumers personal, non-commercial use and may not be used for any other purpose. All information subject to change and should be independently verified.
Terms and Conditions: The content relating to real estate for sale in this Web site comes in part from the Internet Data eXchange ("IDX") program of METROLIST, INC., DBA RECOLORADO® Real estate listings held by brokers other than RE/MAX Professionals are marked with the IDX Logo. This information is being provided for the consumers personal, non-commercial use and may not be used for any other purpose. All information subject to change and should be independently verified.
Copyright 2025 METROLIST, INC., DBA RECOLORADO® -- All Rights Reserved 6455 S. Yosemite St., Suite 500 Greenwood Village, CO 80111 USA
Listing information last updated on April 16th, 2025 at 9:19am MDT.

