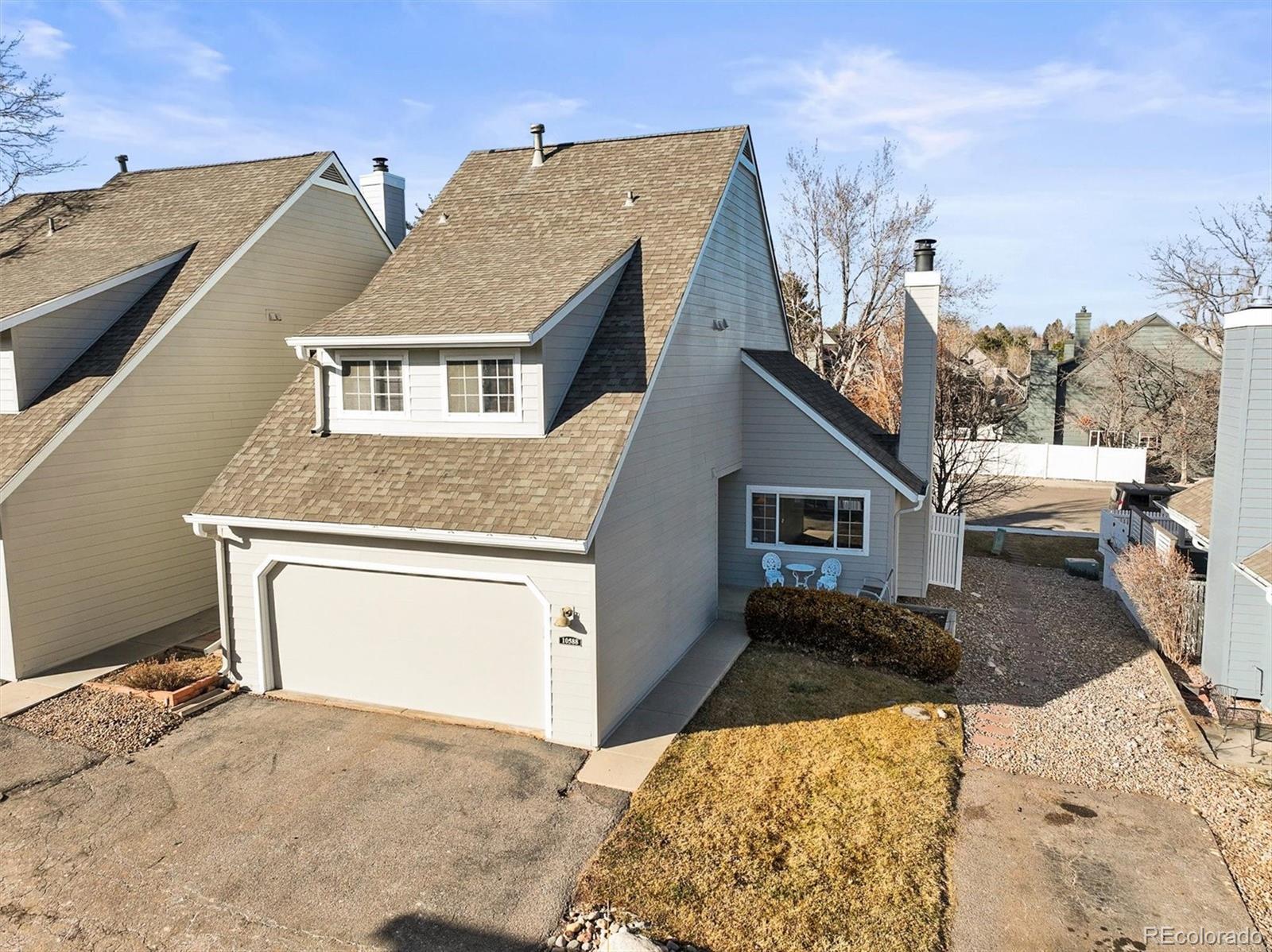Find us on...
Dashboard
- 3 Beds
- 3 Baths
- 1,724 Sqft
- .04 Acres
New Search X
10588 E Park Mountain
Charming two-story townhome in The Settlement. The main floor welcomes you with a gleaming hardwood entry leading to the updated kitchen featuring stained maple cabinets, breakfast nook and sleek stainless-steel appliances, including a newer refrigerator and dishwasher. The spacious vaulted great room boasts a wood-burning fireplace, creating the perfect ambiance for relaxation. A formal dining room and convenient half bath complete the main level. Upstairs, the primary bedroom offers a walk-in closet and large 3/4 bath. Two additional bedrooms, a full bath, and convenient laundry room complete the upper floor. The full open basement provides endless possibilities for customization to suit your needs. This end unit offers cozy outdoor living with a fenced yard and Trex deck. Additional highlights include a new HVAC system in 2021, an attached two-car garage with newer door installed in 2020, and brand-new siding for added curb appeal. This home also offers access to fantastic community amenities, including a pool, clubhouse, fitness center and tennis courts. Don’t miss out on the opportunity to make this home your own!
Listing Office: RE/MAX Professionals 
Essential Information
- MLS® #6796137
- Price$457,000
- Bedrooms3
- Bathrooms3.00
- Full Baths1
- Half Baths1
- Square Footage1,724
- Acres0.04
- Year Built1978
- TypeResidential
- Sub-TypeTownhouse
- StatusPending
Community Information
- Address10588 E Park Mountain
- SubdivisionKen Caryl Ranch Plains
- CityLittleton
- CountyJefferson
- StateCO
- Zip Code80127
Amenities
- Parking Spaces2
- # of Garages2
Amenities
Clubhouse, Fitness Center, Playground, Pool, Tennis Court(s)
Utilities
Electricity Connected, Natural Gas Connected
Interior
- HeatingForced Air, Natural Gas
- CoolingCentral Air
- FireplaceYes
- # of Fireplaces1
- FireplacesGreat Room
- StoriesTwo
Interior Features
Ceiling Fan(s), Eat-in Kitchen, Vaulted Ceiling(s), Walk-In Closet(s)
Appliances
Dishwasher, Dryer, Microwave, Oven, Refrigerator, Washer
Exterior
- Exterior FeaturesPrivate Yard
- RoofComposition
School Information
- DistrictJefferson County R-1
- ElementaryShaffer
- MiddleFalcon Bluffs
- HighChatfield
Additional Information
- Date ListedFebruary 10th, 2025
- ZoningP-D
Listing Details
 RE/MAX Professionals
RE/MAX Professionals
Office Contact
clientcare@mikeburnsteam.com,720-922-2000
 Terms and Conditions: The content relating to real estate for sale in this Web site comes in part from the Internet Data eXchange ("IDX") program of METROLIST, INC., DBA RECOLORADO® Real estate listings held by brokers other than RE/MAX Professionals are marked with the IDX Logo. This information is being provided for the consumers personal, non-commercial use and may not be used for any other purpose. All information subject to change and should be independently verified.
Terms and Conditions: The content relating to real estate for sale in this Web site comes in part from the Internet Data eXchange ("IDX") program of METROLIST, INC., DBA RECOLORADO® Real estate listings held by brokers other than RE/MAX Professionals are marked with the IDX Logo. This information is being provided for the consumers personal, non-commercial use and may not be used for any other purpose. All information subject to change and should be independently verified.
Copyright 2025 METROLIST, INC., DBA RECOLORADO® -- All Rights Reserved 6455 S. Yosemite St., Suite 500 Greenwood Village, CO 80111 USA
Listing information last updated on April 18th, 2025 at 5:04pm MDT.











































