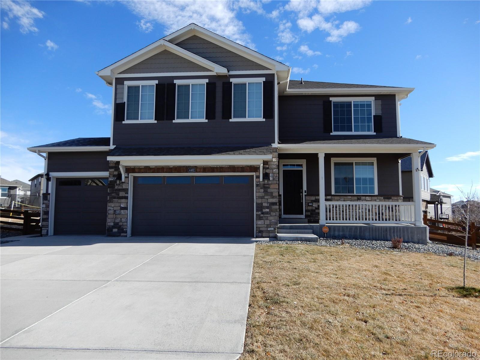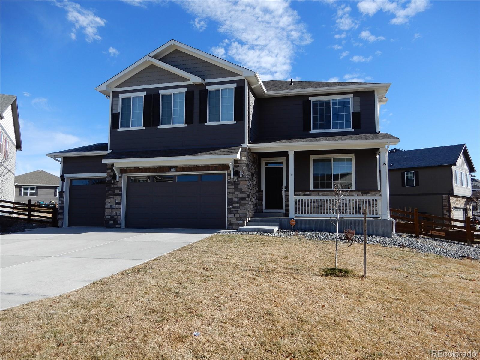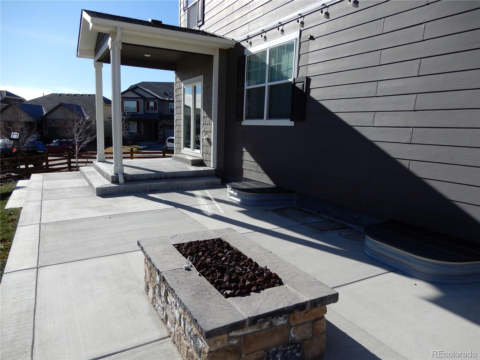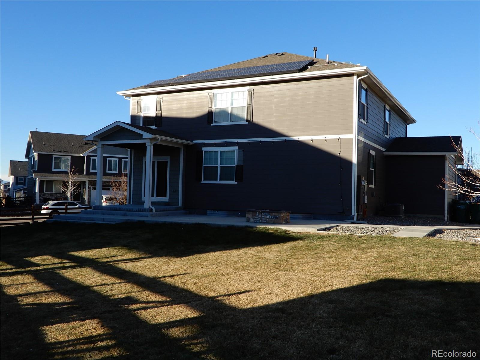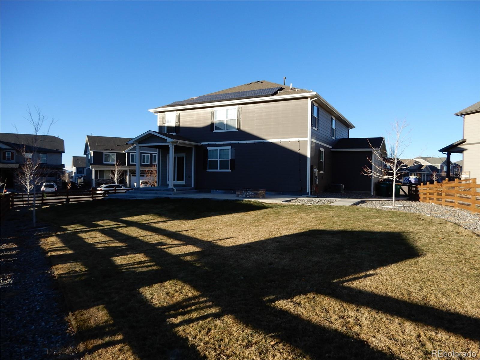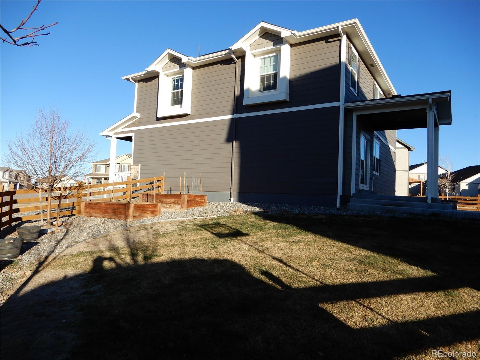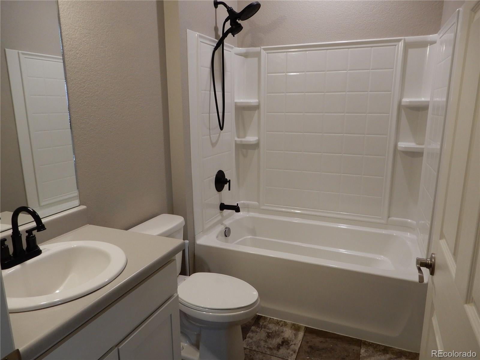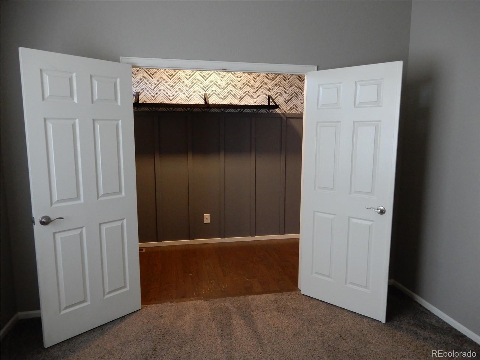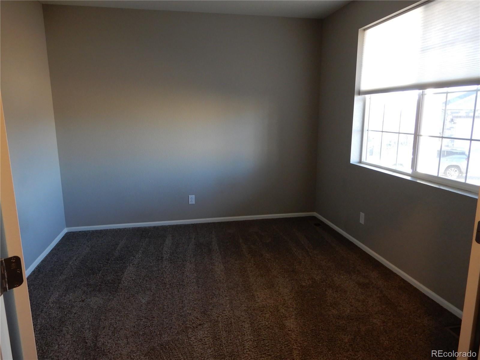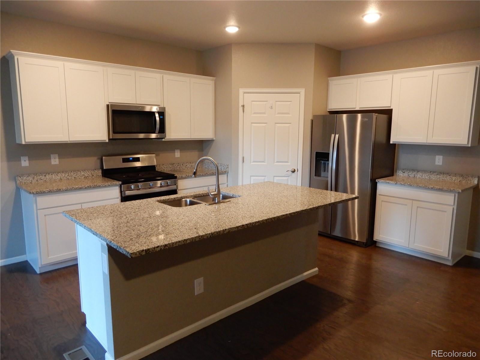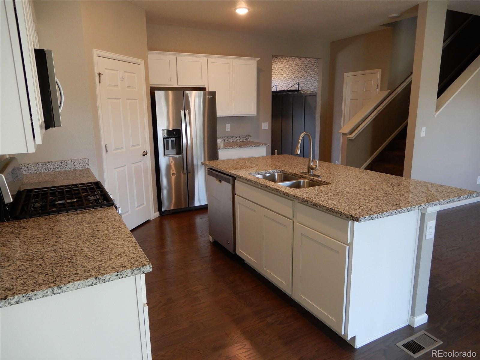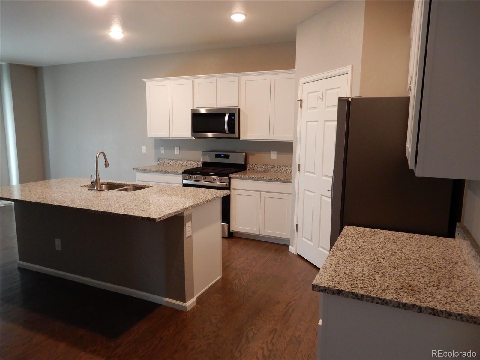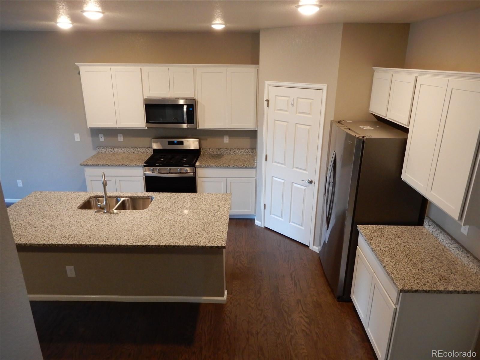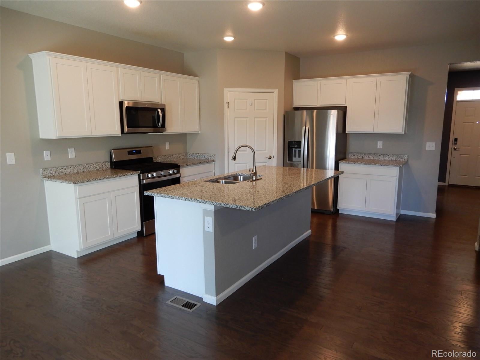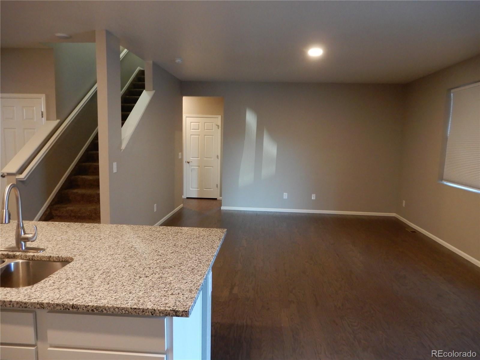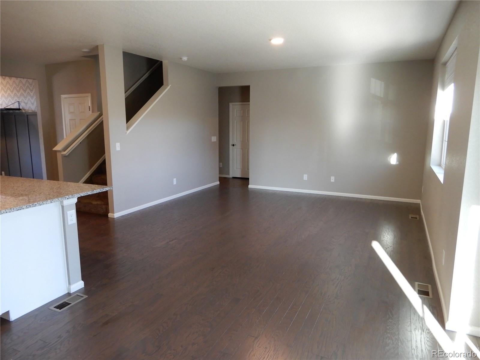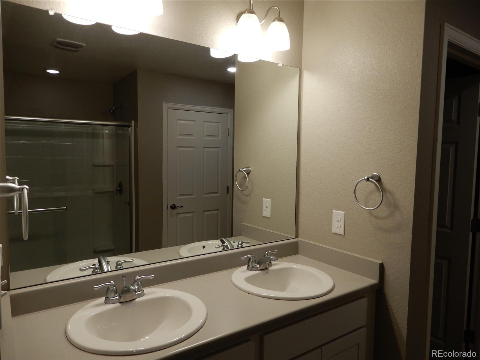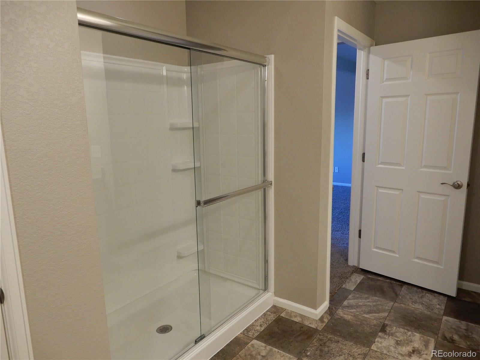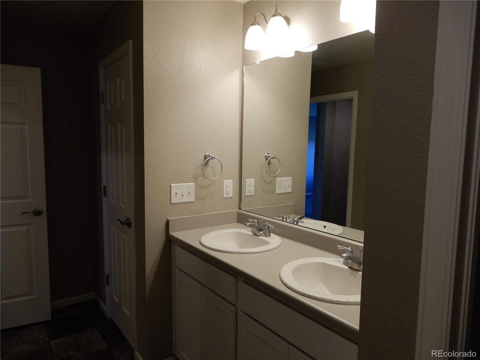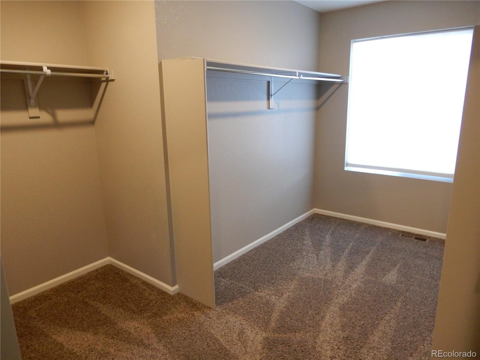Find us on...
Dashboard
- 5 Beds
- 3 Baths
- 2,665 Sqft
- .26 Acres
New Search X
4482 S Ukraine Court
WELCOME HOME! Let's make this beautiful 5 bed, 3 bath home w/office in the highly sought after Copperleaf neighborhood yours. Come see all of the upgrades that are waiting for you. Enjoy the gourmet kitchen to the primary bath and if you want to give your guests extra privacy the main floor bedroom has a full bath near by. The openness is wonderful with high ceilings, doors and loads of light. The kitchen has lots of the upgrades and you will love the large living room.This home lives large, with every necessary space plus a few bonus areas: a loft for a second living space and a main floor home office. There are 4 bedrooms upstairs and the Primary suite is absolutely gorgeous and very spacious with Mountain View fro the large windows. Its ensuite has double sinks, a large walk in shower and a HUGE walk in closet. The unfinished basement offers ample storage for the new owners finishing touches. The back yard is lovely with a large patio and gardens with drip lines and the three car garage will give you loads of room for your cars and hobbies. You will love living in this beautiful neighborhood with it's nearby parks and trails for your enjoyment. Come enjoy everything this home has to offer and the Colorado Rocky Mountains!
Listing Office: RE/MAX MOMENTUM 
Essential Information
- MLS® #6777137
- Price$739,900
- Bedrooms5
- Bathrooms3.00
- Full Baths2
- Square Footage2,665
- Acres0.26
- Year Built2020
- TypeResidential
- Sub-TypeSingle Family Residence
- StyleContemporary
- StatusActive
Community Information
- Address4482 S Ukraine Court
- SubdivisionCopperleaf
- CityAurora
- CountyArapahoe
- StateCO
- Zip Code80015
Amenities
- Parking Spaces3
- ParkingConcrete
- ViewMountain(s)
Utilities
Cable Available, Electricity Connected, Internet Access (Wired), Natural Gas Connected, Phone Available
Interior
- HeatingForced Air
- CoolingCentral Air
- StoriesTwo
Interior Features
Built-in Features, Granite Counters, High Ceilings, Kitchen Island, Open Floorplan, Pantry, Smart Thermostat, Smart Window Coverings, Smoke Free, Walk-In Closet(s)
Appliances
Dishwasher, Disposal, Dryer, Refrigerator, Washer
Exterior
- RoofComposition
- FoundationConcrete Perimeter
Exterior Features
Fire Pit, Lighting, Private Yard
Lot Description
Cul-De-Sac, Landscaped, Sprinklers In Front, Sprinklers In Rear
Windows
Double Pane Windows, Window Coverings
School Information
- DistrictCherry Creek 5
- ElementaryMountain Vista
- MiddleSky Vista
- HighEaglecrest
Additional Information
- Date ListedDecember 30th, 2024
- ZoningRes
Listing Details
 RE/MAX MOMENTUM
RE/MAX MOMENTUM
Office Contact
mmdoby@hotmail.com,720-276-0155
 Terms and Conditions: The content relating to real estate for sale in this Web site comes in part from the Internet Data eXchange ("IDX") program of METROLIST, INC., DBA RECOLORADO® Real estate listings held by brokers other than RE/MAX Professionals are marked with the IDX Logo. This information is being provided for the consumers personal, non-commercial use and may not be used for any other purpose. All information subject to change and should be independently verified.
Terms and Conditions: The content relating to real estate for sale in this Web site comes in part from the Internet Data eXchange ("IDX") program of METROLIST, INC., DBA RECOLORADO® Real estate listings held by brokers other than RE/MAX Professionals are marked with the IDX Logo. This information is being provided for the consumers personal, non-commercial use and may not be used for any other purpose. All information subject to change and should be independently verified.
Copyright 2025 METROLIST, INC., DBA RECOLORADO® -- All Rights Reserved 6455 S. Yosemite St., Suite 500 Greenwood Village, CO 80111 USA
Listing information last updated on February 5th, 2025 at 1:18am MST.

