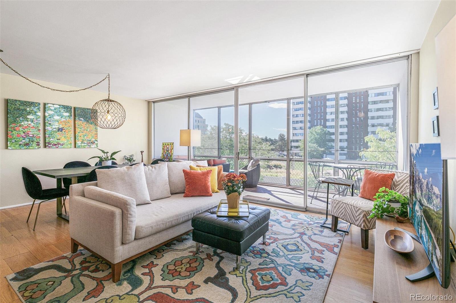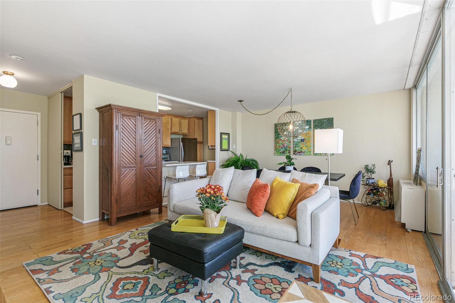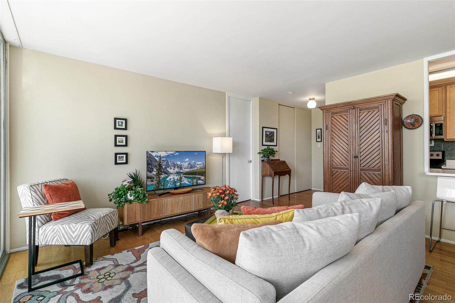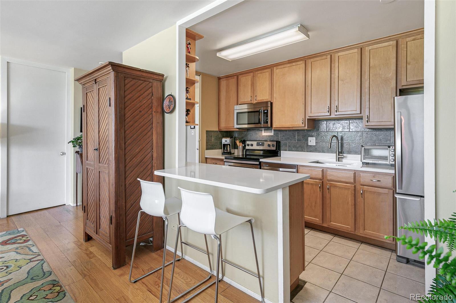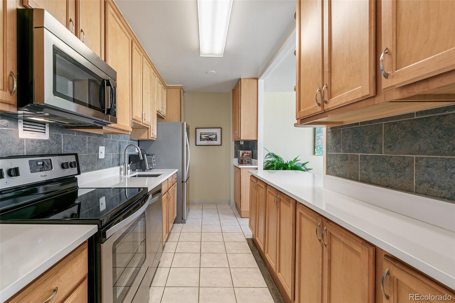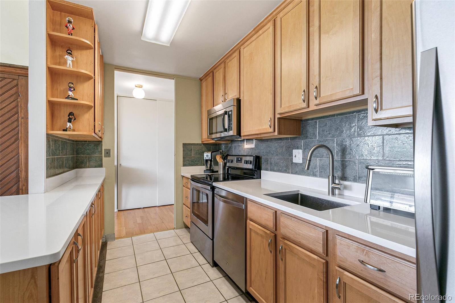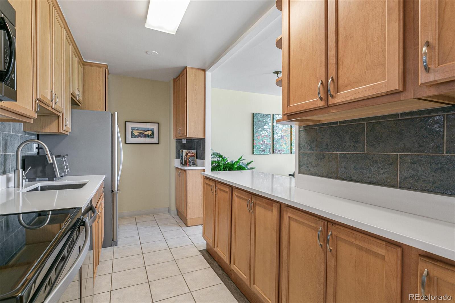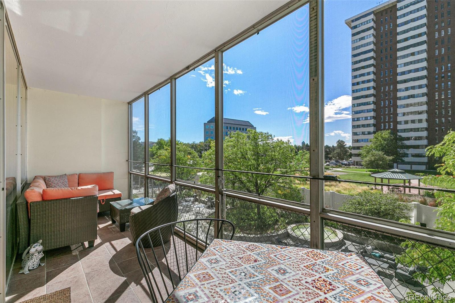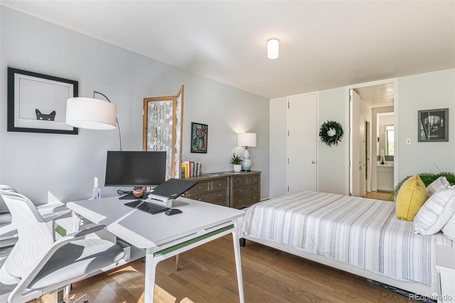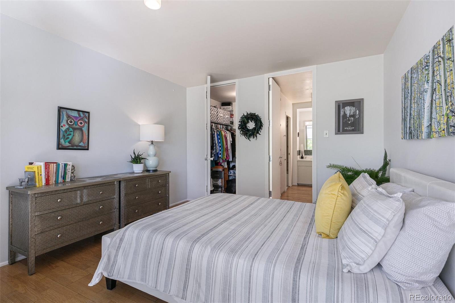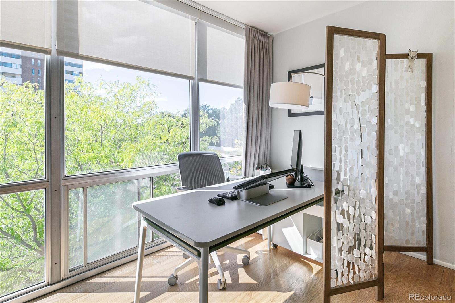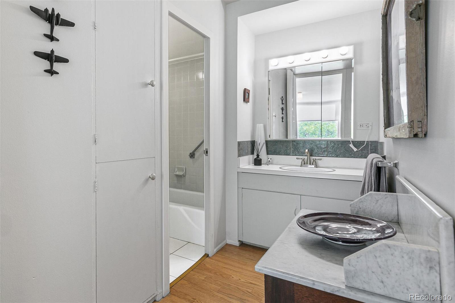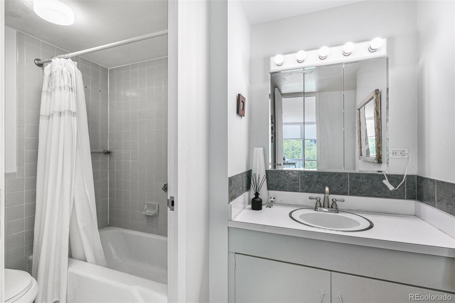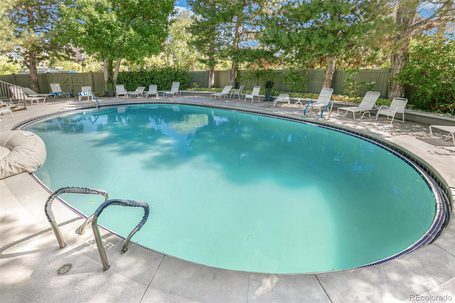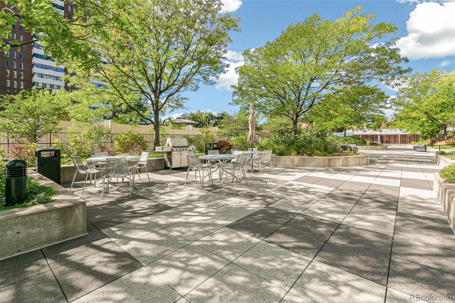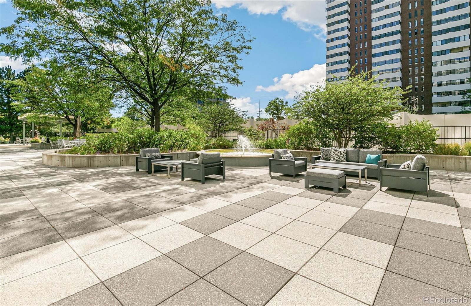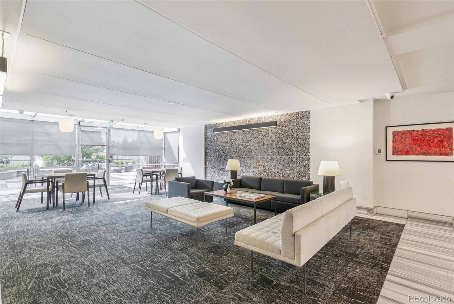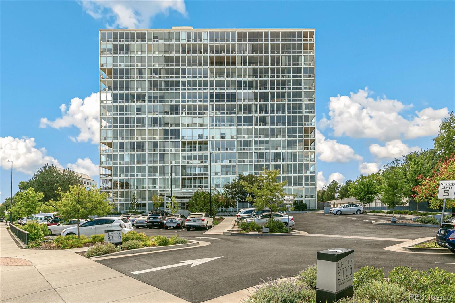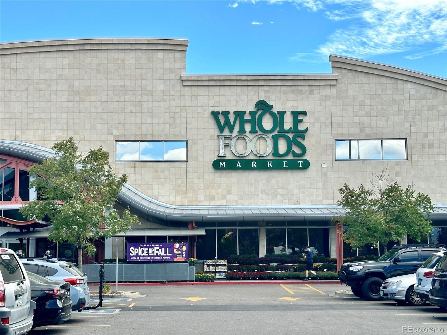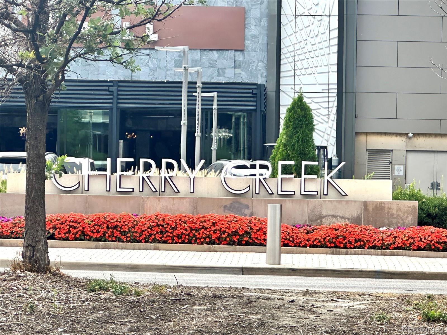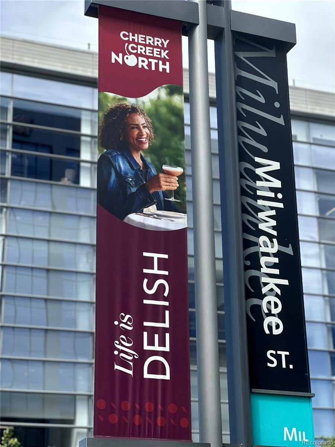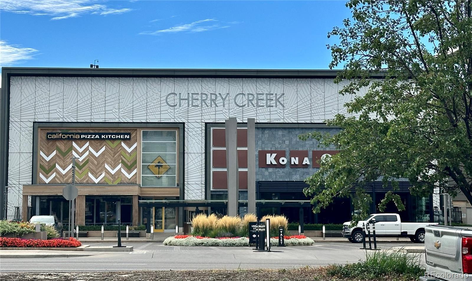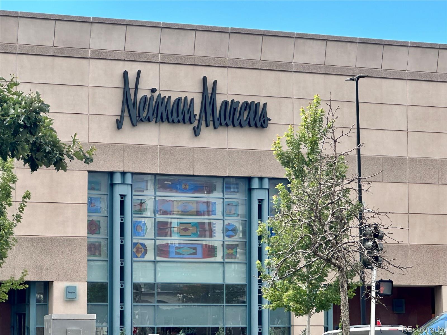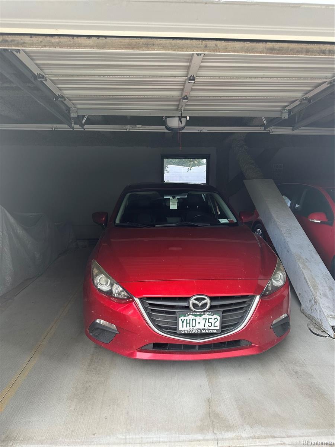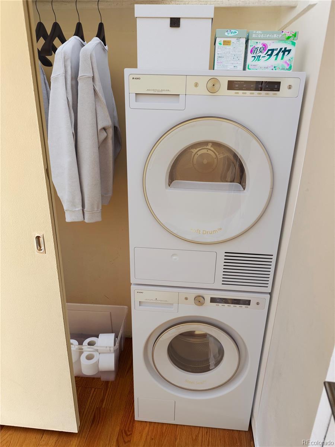Find us on...
Dashboard
- $319k Price
- 1 Bed
- 1 Bath
- 814 Sqft
New Search X
3100 E Cherry Creek South Drive 303
Welcome to this beautifully remodeled, light-filled condominium, perfectly situated in a prime, walkable location. Featuring an open-concept layout, this home boasts modern finishes and large windows that flood the space with natural light. The sleek kitchen, complete with updated appliances and stylish cabinetry, flows seamlessly into a spacious living area perfect for entertaining or relaxing. The bedroom offers comfort and tranquility, complete with a large walk-in closet. HEAT, A/C, INTERNET all included in HOA. Underground garage now has EV Chargers. The lobby is inviting and modern, the grounds are well-kept with a pool, a sitting area near the fountain and community gardens. AMPLE guest parking - rare in Cherry Creek! This unit comes with its own garage space in the bank of garages adjacent to the building - private and safe. RARE UNIT THAT HAS BEEN APPROVED FOR IN-UNIT LAUNDRY. Located in a vibrant neighborhood, you'll enjoy easy access to shops, restaurants, parks, and public transportation, not to mention the Cherry Creek Trail is right across the street—everything you need just moments away! Don’t miss the opportunity to experience urban living at its finest.
Listing Office: Corcoran Perry & Co. 
Essential Information
- MLS® #6771039
- Price$319,000
- Bedrooms1
- Bathrooms1.00
- Full Baths1
- Square Footage814
- Acres0.00
- Year Built1962
- TypeResidential
- Sub-TypeCondominium
- StyleMid-Century Modern
- StatusActive
Community Information
- SubdivisionCherry Creek
- CityDenver
- CountyDenver
- StateCO
- Zip Code80209
Address
3100 E Cherry Creek South Drive 303
Amenities
- Parking Spaces1
- # of Garages1
Amenities
Bike Storage, Fitness Center, Laundry, On Site Management, Parking, Pool, Storage
Utilities
Cable Available, Electricity Connected
Parking
Electric Vehicle Charging Station(s), Lighted
Interior
- Interior FeaturesWalk-In Closet(s)
- HeatingHeat Pump
- CoolingOther
- StoriesOne
Appliances
Dishwasher, Disposal, Refrigerator, Self Cleaning Oven
Exterior
- Exterior FeaturesWater Feature
- Lot DescriptionNear Public Transit
- RoofUnknown
School Information
- DistrictDenver 1
- ElementaryCory
- MiddleMerrill
- HighSouth
Additional Information
- Date ListedSeptember 19th, 2024
- ZoningS-MU-20
Listing Details
 Corcoran Perry & Co.
Corcoran Perry & Co.
Office Contact
gina@corcoranperry.com,303-520-0128
 Terms and Conditions: The content relating to real estate for sale in this Web site comes in part from the Internet Data eXchange ("IDX") program of METROLIST, INC., DBA RECOLORADO® Real estate listings held by brokers other than RE/MAX Professionals are marked with the IDX Logo. This information is being provided for the consumers personal, non-commercial use and may not be used for any other purpose. All information subject to change and should be independently verified.
Terms and Conditions: The content relating to real estate for sale in this Web site comes in part from the Internet Data eXchange ("IDX") program of METROLIST, INC., DBA RECOLORADO® Real estate listings held by brokers other than RE/MAX Professionals are marked with the IDX Logo. This information is being provided for the consumers personal, non-commercial use and may not be used for any other purpose. All information subject to change and should be independently verified.
Copyright 2025 METROLIST, INC., DBA RECOLORADO® -- All Rights Reserved 6455 S. Yosemite St., Suite 500 Greenwood Village, CO 80111 USA
Listing information last updated on April 10th, 2025 at 11:50am MDT.






