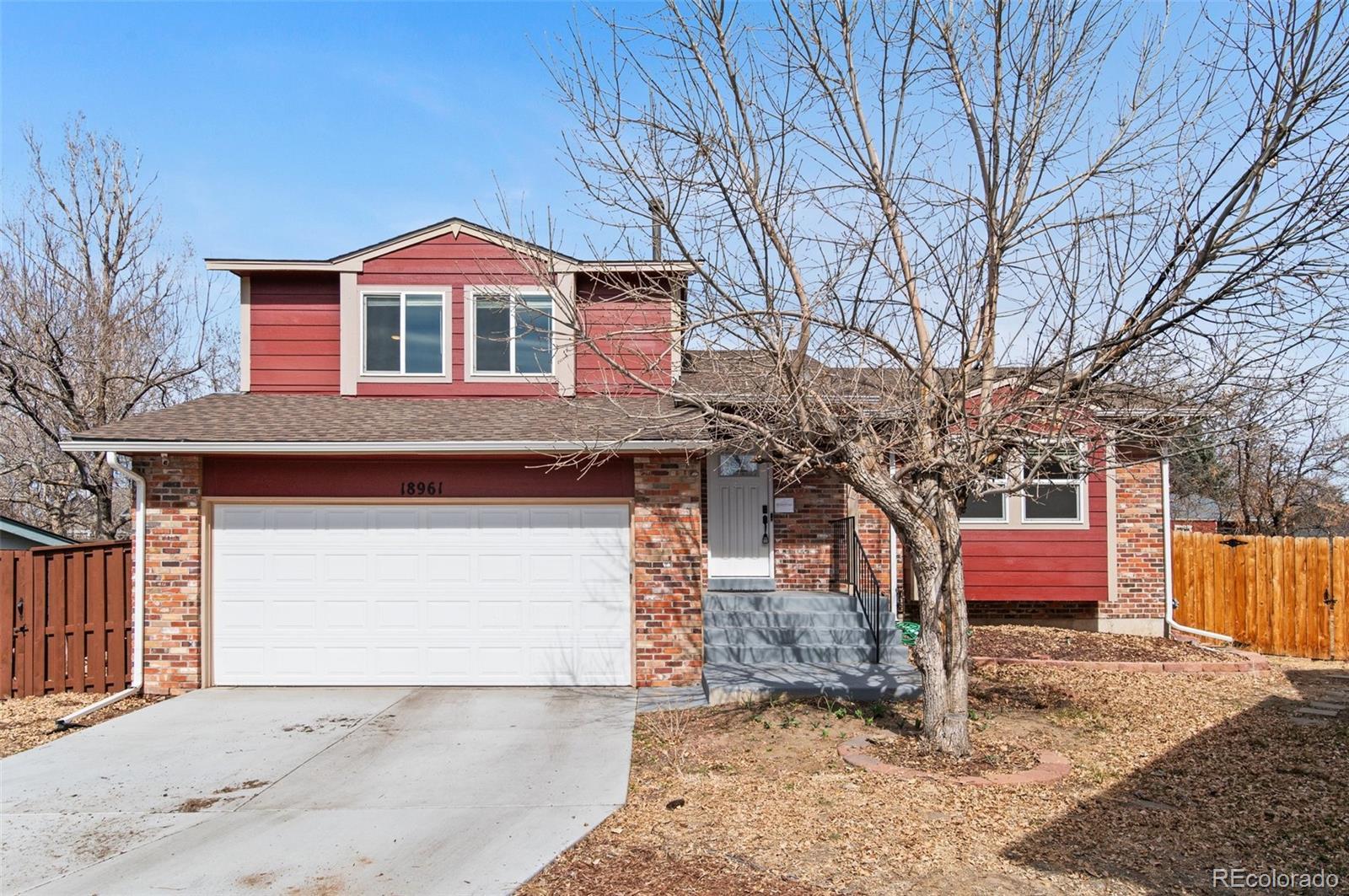Find us on...
Dashboard
- 3 Beds
- 3 Baths
- 1,823 Sqft
- .18 Acres
New Search X
18961 E Chaffee Place
Thoughtfully Improved Home with a Huge Yard & Prime Location! This 3-bed, 3-bath home is in incredible shape! Featuring an updated kitchen and bathrooms, new windows, new electrical panel, new flooring throughout the main level, and a spacious unfinished basement, this home offers both style and functionality. Step outside to a huge yard, perfect for gardening, with plenty of space to create your dream outdoor retreat. A large storage shed adds even more convenience. The open floor plan and generous living spaces make this home feel bright, airy, and welcoming. The primary suite offers great space and comfort, making it a true retreat. Located just steps from a beautiful neighborhood park, this home also boasts newer exterior paint and a one-year-old roof. Conveniently close to Denver International Airport, major highways, and shopping, including both Natural Grocers and Sprouts nearby, you’ll have everything you need within reach. Don’t miss this move-in-ready home with a huge yard and prime location—schedule your showing today!
Listing Office: Freedle and Associates LLC 
Essential Information
- MLS® #6767203
- Price$510,000
- Bedrooms3
- Bathrooms3.00
- Full Baths1
- Half Baths1
- Square Footage1,823
- Acres0.18
- Year Built1983
- TypeResidential
- Sub-TypeSingle Family Residence
- StyleTraditional
- StatusPending
Community Information
- Address18961 E Chaffee Place
- SubdivisionGreen Valley Ranch
- CityDenver
- CountyDenver
- StateCO
- Zip Code80249
Amenities
- Parking Spaces2
- # of Garages2
Utilities
Cable Available, Electricity Available, Electricity Connected, Natural Gas Available, Natural Gas Connected
Interior
- AppliancesRefrigerator
- HeatingForced Air
- CoolingCentral Air
- FireplaceYes
- # of Fireplaces1
- FireplacesFamily Room
- StoriesTri-Level
Interior Features
Granite Counters, High Ceilings, Open Floorplan, Primary Suite, Smoke Free, Vaulted Ceiling(s)
Exterior
- Exterior FeaturesPrivate Yard
- Lot DescriptionCul-De-Sac, Level
- RoofComposition
Windows
Double Pane Windows, Skylight(s)
School Information
- DistrictDenver 1
- ElementaryMarrama
- MiddleOmar D. Blair Charter School
- HighNoel Community Arts School
Additional Information
- Date ListedMarch 13th, 2025
- ZoningR-1
Listing Details
 Freedle and Associates LLC
Freedle and Associates LLC
Office Contact
jake@gofreedle.com,720-934-6583
 Terms and Conditions: The content relating to real estate for sale in this Web site comes in part from the Internet Data eXchange ("IDX") program of METROLIST, INC., DBA RECOLORADO® Real estate listings held by brokers other than RE/MAX Professionals are marked with the IDX Logo. This information is being provided for the consumers personal, non-commercial use and may not be used for any other purpose. All information subject to change and should be independently verified.
Terms and Conditions: The content relating to real estate for sale in this Web site comes in part from the Internet Data eXchange ("IDX") program of METROLIST, INC., DBA RECOLORADO® Real estate listings held by brokers other than RE/MAX Professionals are marked with the IDX Logo. This information is being provided for the consumers personal, non-commercial use and may not be used for any other purpose. All information subject to change and should be independently verified.
Copyright 2025 METROLIST, INC., DBA RECOLORADO® -- All Rights Reserved 6455 S. Yosemite St., Suite 500 Greenwood Village, CO 80111 USA
Listing information last updated on April 4th, 2025 at 5:34pm MDT.





































