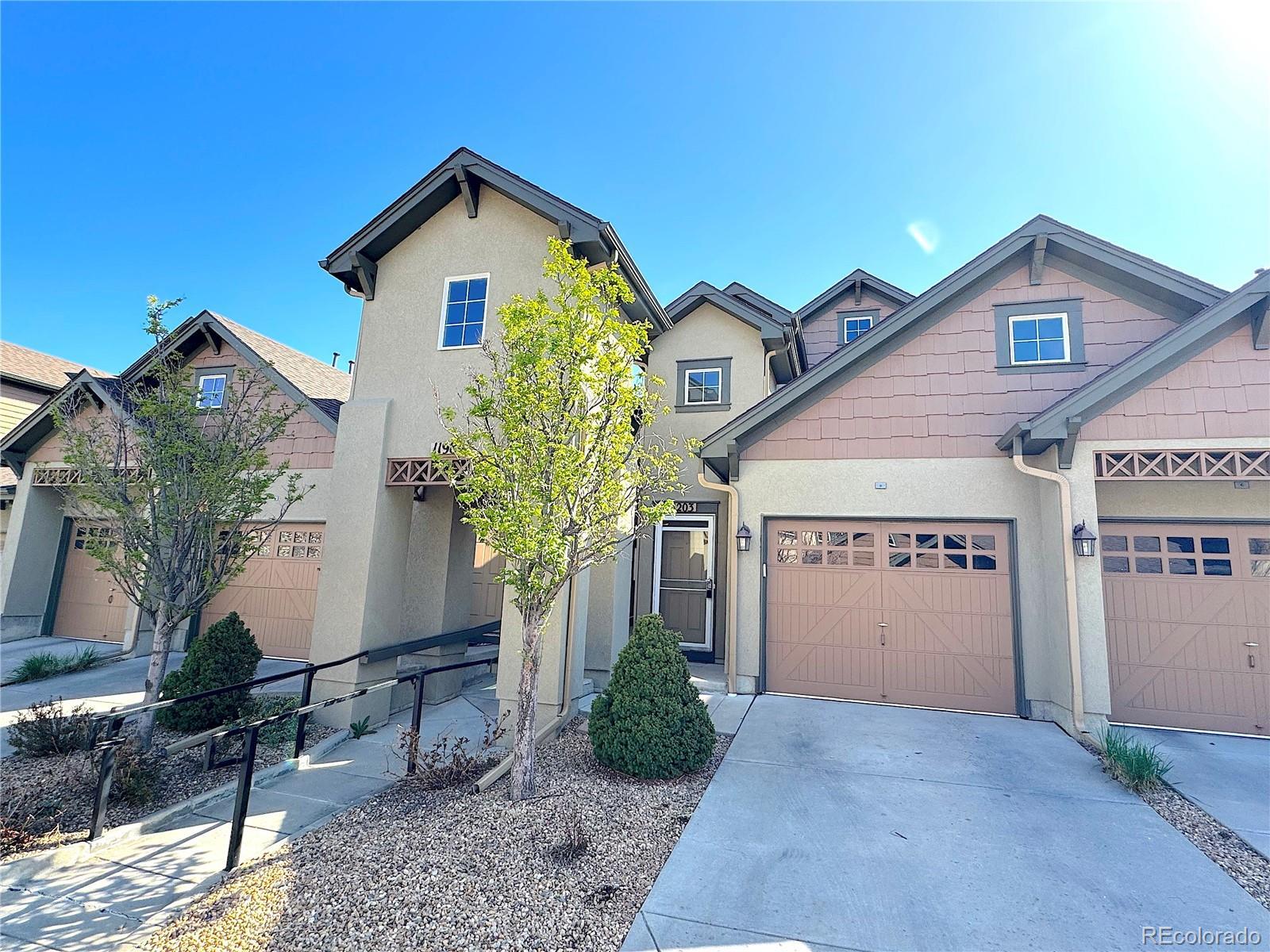Find us on...
Dashboard
- $488k Price
- 2 Beds
- 2 Baths
- 1,349 Sqft
New Search X
11983 W Long Circle 203
The listing agent has produced a video voice-over walking tour—click on the Virtual Tour link or simply type the address into YouTube to get a fantastic overview of the floor plan, layout, and overall desirability of this beautiful condo and grounds. Immaculate-priced to sell and move-in ready, this 2-bedroom, 2-bath condo offers the perfect blend of comfort, convenience, and style. Step out of your attached garage and walk straight into your private entry—then up one flight of stairs to spacious, single-level living on the top/penthouse level. You'll love the gleaming hardwood floors, plush carpet in excellent condition, and a quiet atmosphere that makes this home a true retreat. The kitchen features a large island, stainless steel appliances, and an open layout ideal for entertaining. Located in a beautifully architecturally designed community with walking paths, Max's Lake and nearby park and pool just steps away from this unit. This home offers a contemporary flair with stucco and siding architecture that’s warm, attractive and welcoming. Enjoy easy access to C-470 and the foothills, plus a low-maintenance lifestyle that lets you lock and leave with peace of mind.
Listing Office: Urban Companies 
Essential Information
- MLS® #6764897
- Price$487,500
- Bedrooms2
- Bathrooms2.00
- Full Baths2
- Square Footage1,349
- Acres0.00
- Year Built2010
- TypeResidential
- Sub-TypeCondominium
- StatusActive
Community Information
- Address11983 W Long Circle 203
- SubdivisionDancing Willows
- CityLittleton
- CountyJefferson
- StateCO
- Zip Code80127
Amenities
- Parking Spaces1
- ParkingConcrete, Dry Walled
- # of Garages1
Amenities
Clubhouse, Park, Parking, Pool, Spa/Hot Tub
Utilities
Cable Available, Electricity Connected, Natural Gas Connected, Phone Available
Interior
- HeatingForced Air, Natural Gas
- CoolingCentral Air
- FireplaceYes
- # of Fireplaces1
- FireplacesGas
- StoriesTwo
Interior Features
Five Piece Bath, High Ceilings, Smoke Free, Tile Counters
Appliances
Dishwasher, Disposal, Dryer, Microwave, Oven, Range, Refrigerator, Washer
Exterior
- Exterior FeaturesBalcony
- WindowsDouble Pane Windows
- RoofComposition
- FoundationSlab
School Information
- DistrictJefferson County R-1
- ElementaryMount Carbon
- MiddleSummit Ridge
- HighDakota Ridge
Additional Information
- Date ListedApril 13th, 2025
- ZoningRES
Listing Details
 Urban Companies
Urban Companies
Office Contact
Jim@HomeReferralTeam.Net,303-588-7000
 Terms and Conditions: The content relating to real estate for sale in this Web site comes in part from the Internet Data eXchange ("IDX") program of METROLIST, INC., DBA RECOLORADO® Real estate listings held by brokers other than RE/MAX Professionals are marked with the IDX Logo. This information is being provided for the consumers personal, non-commercial use and may not be used for any other purpose. All information subject to change and should be independently verified.
Terms and Conditions: The content relating to real estate for sale in this Web site comes in part from the Internet Data eXchange ("IDX") program of METROLIST, INC., DBA RECOLORADO® Real estate listings held by brokers other than RE/MAX Professionals are marked with the IDX Logo. This information is being provided for the consumers personal, non-commercial use and may not be used for any other purpose. All information subject to change and should be independently verified.
Copyright 2025 METROLIST, INC., DBA RECOLORADO® -- All Rights Reserved 6455 S. Yosemite St., Suite 500 Greenwood Village, CO 80111 USA
Listing information last updated on April 20th, 2025 at 3:18am MDT.





















