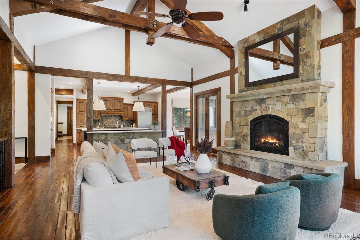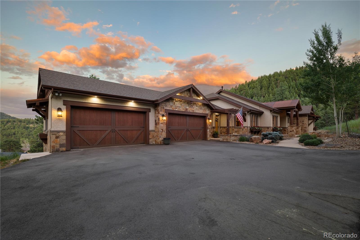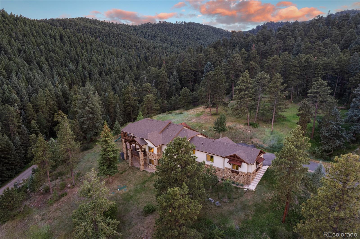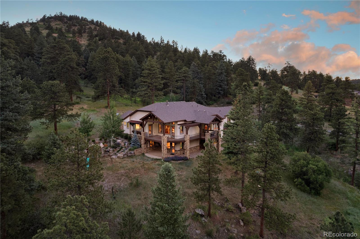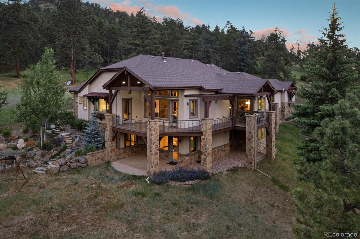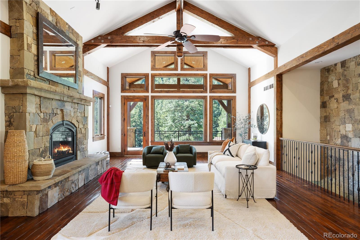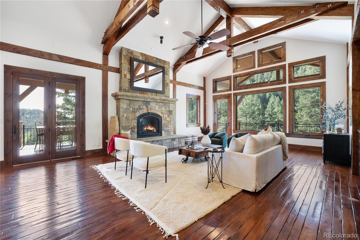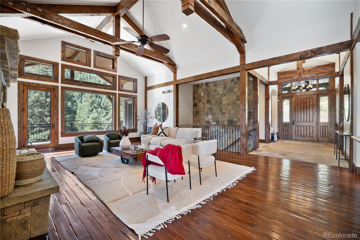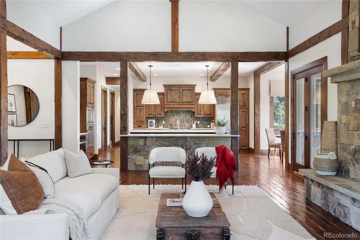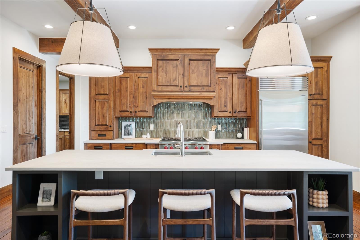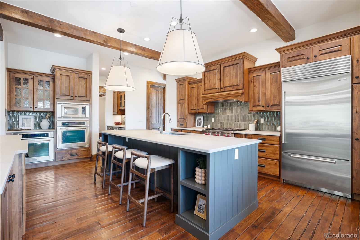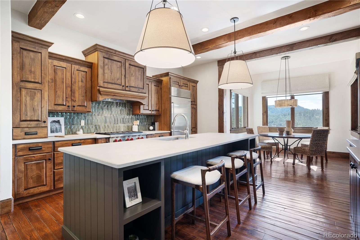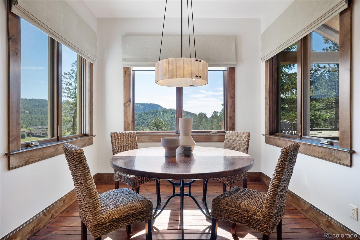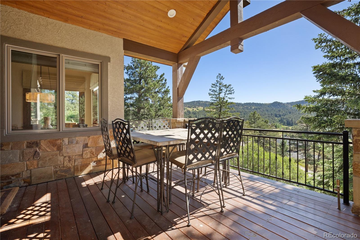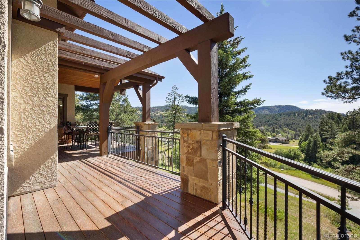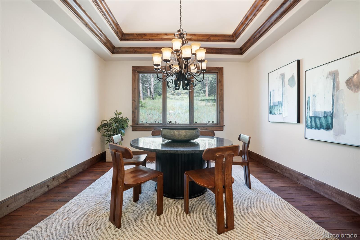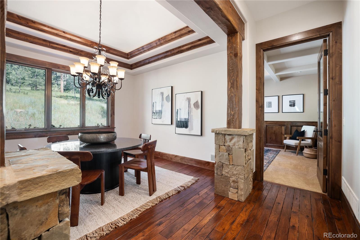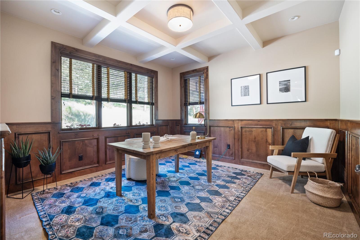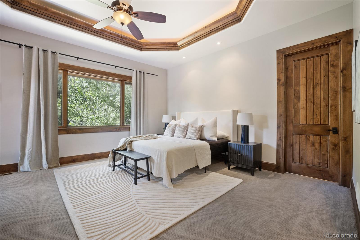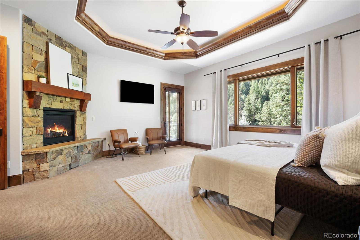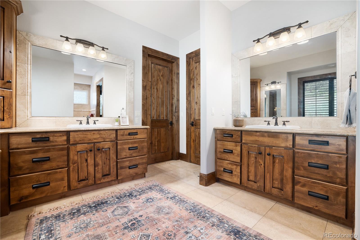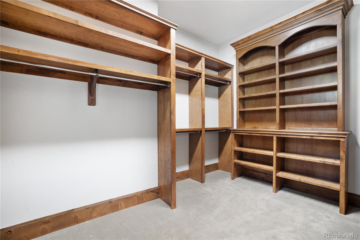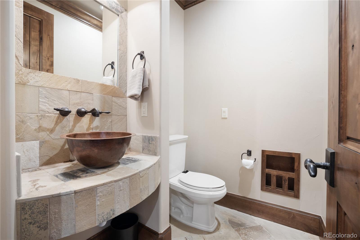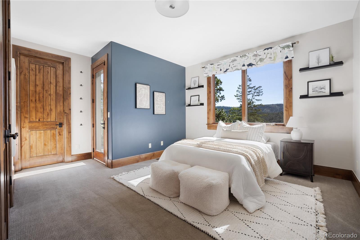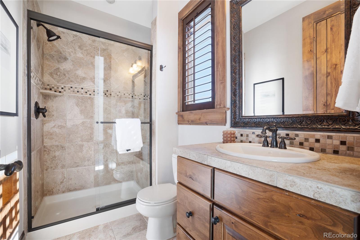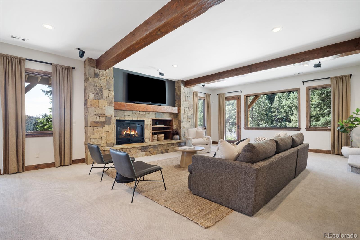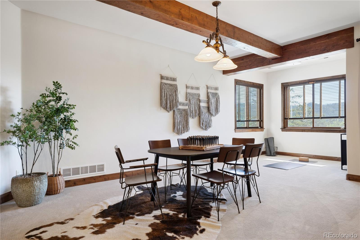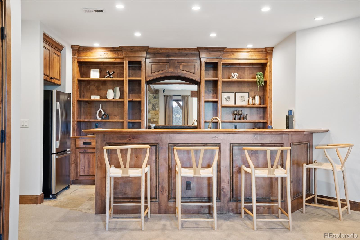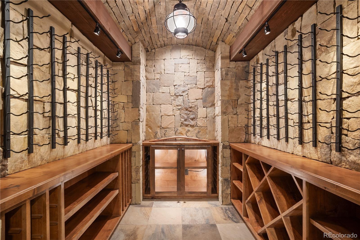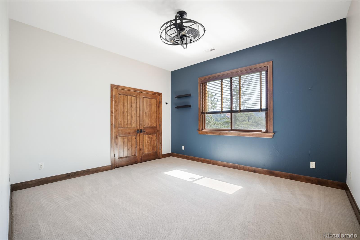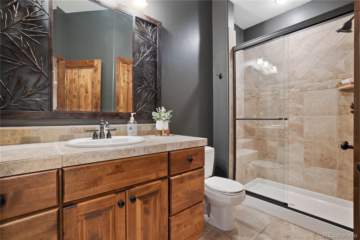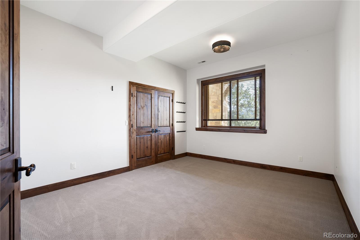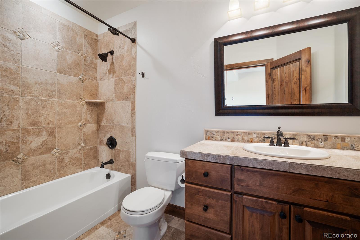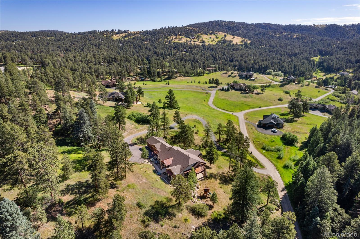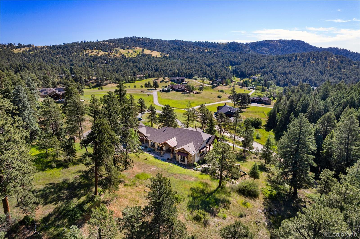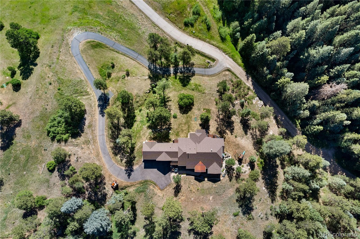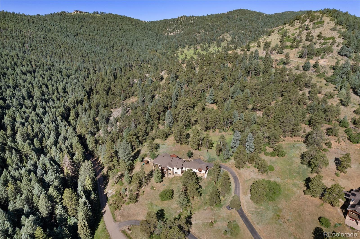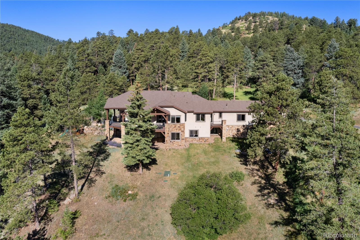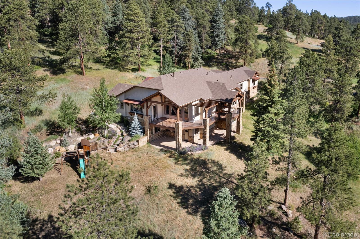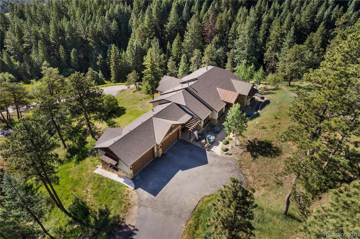Find us on...
Dashboard
- 4 Beds
- 5 Baths
- 5,665 Sqft
- 5.02 Acres
New Search X
22759 Mountain Spirit Way
They don’t build homes like this anymore! This gorgeous custom mountain contemporary home has it all!! No detail was overlooked when this home was built and the floor plan allows for comfortable main level living. Tall ceilings, exposed beams and natural elements contribute to the beauty of this home which also has three floor to ceiling natural stone fireplaces. The main level hickory wood floors were hand beveled and the lower level has all new carpet. A new kitchen island, Caesarstone quartz countertops, and modern light fixtures were added in the Spring of 2024. This spectacular home is situated on a stunning 5 acre lot with beautiful views year round. A new well was drilled in the summer of 2023 and the home has interior water storage tanks for an ample and reliable water supply. Enjoy the beauty of the foothills but also have easy access to Highway 285, take the back roads to Evergreen, or be downtown Denver in 35 minutes. Show and Sell this beauty today. You won't be disappointed!
Listing Office: KM Luxury Homes 
Essential Information
- MLS® #6761865
- Price$2,850,000
- Bedrooms4
- Bathrooms5.00
- Full Baths1
- Half Baths1
- Square Footage5,665
- Acres5.02
- Year Built2010
- TypeResidential
- Sub-TypeSingle Family Residence
- StyleMountain Contemporary
- StatusActive
Community Information
- Address22759 Mountain Spirit Way
- SubdivisionLane Ranch
- CityIndian Hills
- CountyJefferson
- StateCO
- Zip Code80454
Amenities
- Parking Spaces4
- # of Garages4
- ViewMeadow, Mountain(s), Valley
Utilities
Cable Available, Electricity Connected, Natural Gas Connected, Phone Connected
Parking
Finished, Heated Garage, Insulated Garage, Oversized
Interior
- HeatingForced Air
- CoolingNone
- FireplaceYes
- StoriesTwo
Interior Features
Breakfast Nook, Built-in Features, Ceiling Fan(s), Eat-in Kitchen, Entrance Foyer, Five Piece Bath, High Ceilings, Jet Action Tub, Kitchen Island, Open Floorplan, Pantry, Primary Suite, Quartz Counters, Radon Mitigation System, Smoke Free, Solid Surface Counters, Vaulted Ceiling(s), Wet Bar
Appliances
Bar Fridge, Dishwasher, Disposal, Double Oven, Dryer, Gas Water Heater, Humidifier, Microwave, Range, Range Hood, Washer, Wine Cooler
Fireplaces
Basement, Bedroom, Living Room
Exterior
- WindowsWindow Coverings
- RoofComposition
- FoundationConcrete Perimeter
Exterior Features
Balcony, Gas Valve, Lighting, Playground, Rain Gutters
Lot Description
Corner Lot, Fire Mitigation, Foothills, Landscaped, Level, Master Planned, Meadow, Mountainous, Open Space, Rock Outcropping, Secluded
School Information
- DistrictJefferson County R-1
- ElementaryParmalee
- MiddleWest Jefferson
- HighConifer
Additional Information
- Date ListedJune 29th, 2024
- ZoningP-D
Listing Details
 KM Luxury Homes
KM Luxury Homes
Office Contact
joni.rossiter@gmail.com,720-375-6598
 Terms and Conditions: The content relating to real estate for sale in this Web site comes in part from the Internet Data eXchange ("IDX") program of METROLIST, INC., DBA RECOLORADO® Real estate listings held by brokers other than RE/MAX Professionals are marked with the IDX Logo. This information is being provided for the consumers personal, non-commercial use and may not be used for any other purpose. All information subject to change and should be independently verified.
Terms and Conditions: The content relating to real estate for sale in this Web site comes in part from the Internet Data eXchange ("IDX") program of METROLIST, INC., DBA RECOLORADO® Real estate listings held by brokers other than RE/MAX Professionals are marked with the IDX Logo. This information is being provided for the consumers personal, non-commercial use and may not be used for any other purpose. All information subject to change and should be independently verified.
Copyright 2025 METROLIST, INC., DBA RECOLORADO® -- All Rights Reserved 6455 S. Yosemite St., Suite 500 Greenwood Village, CO 80111 USA
Listing information last updated on April 1st, 2025 at 9:33pm MDT.

