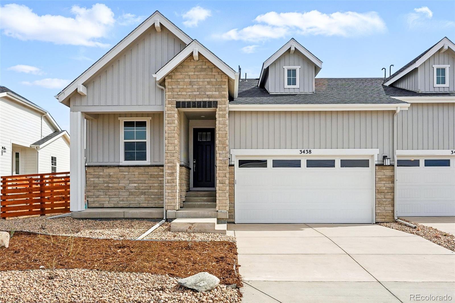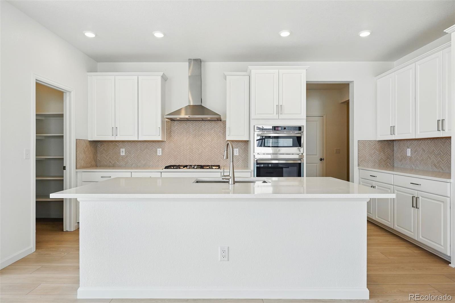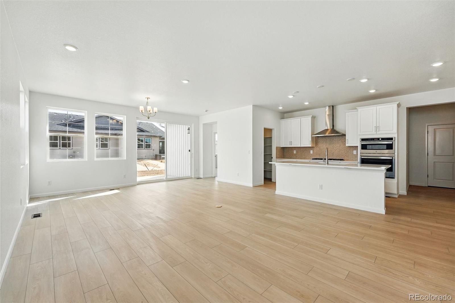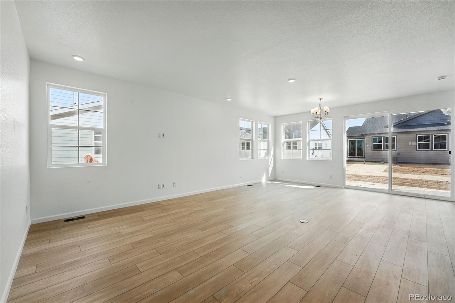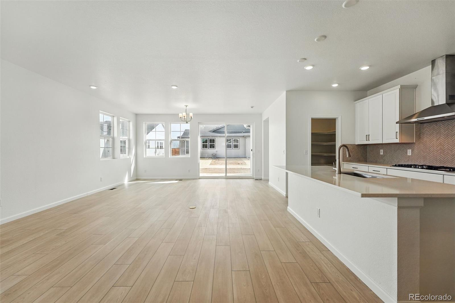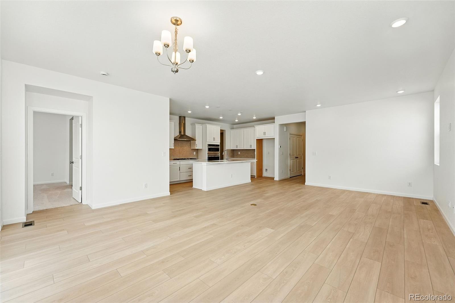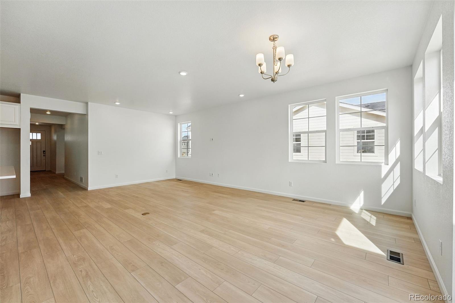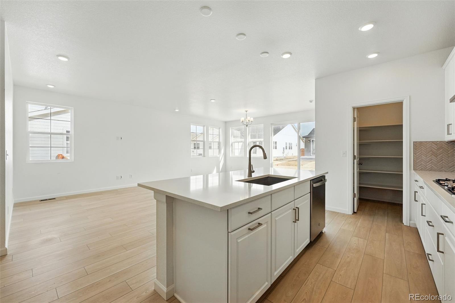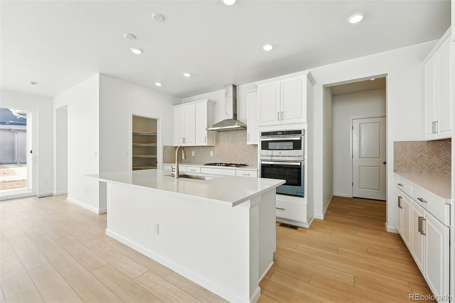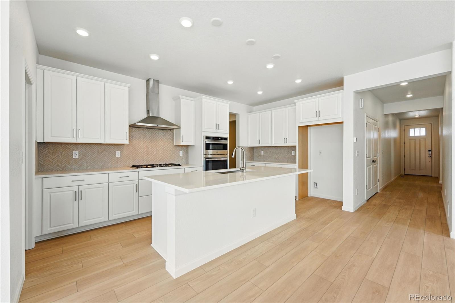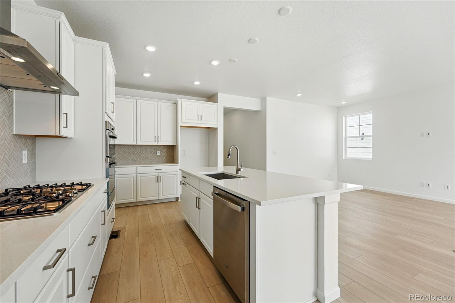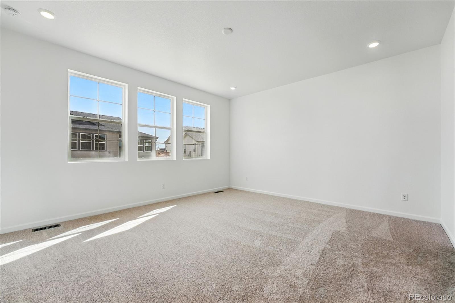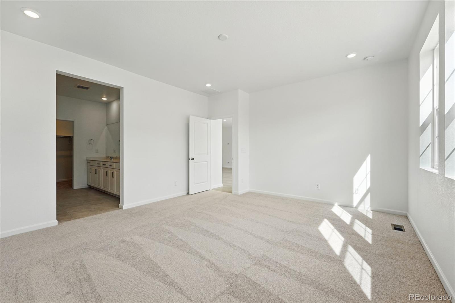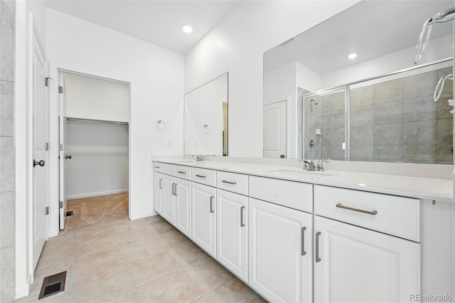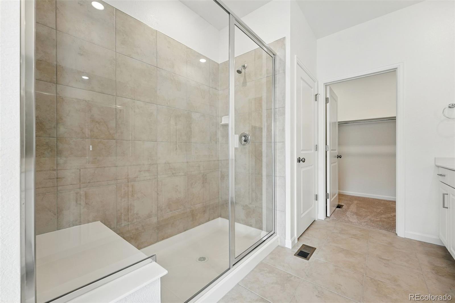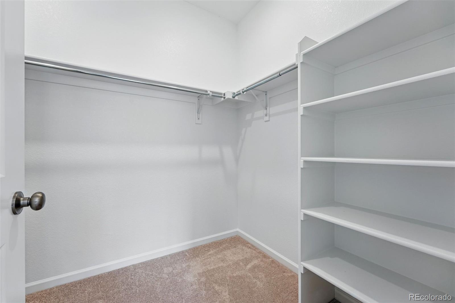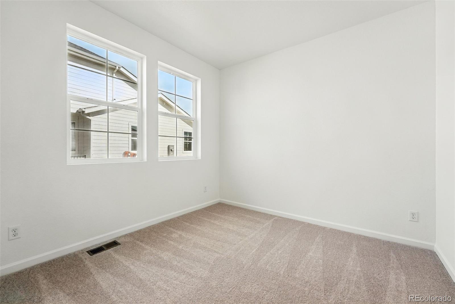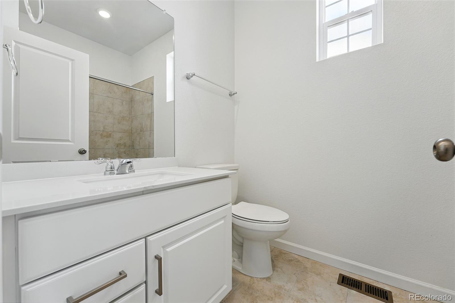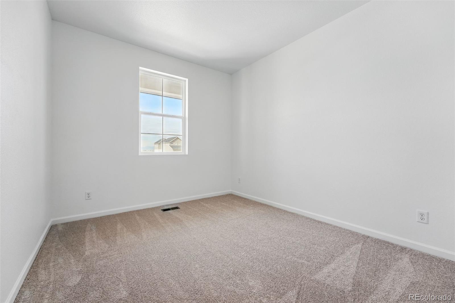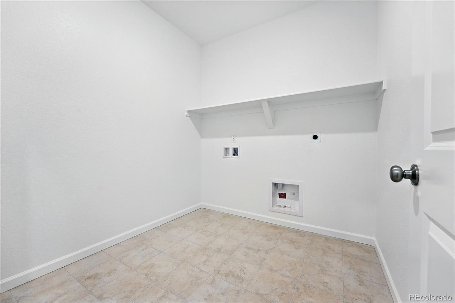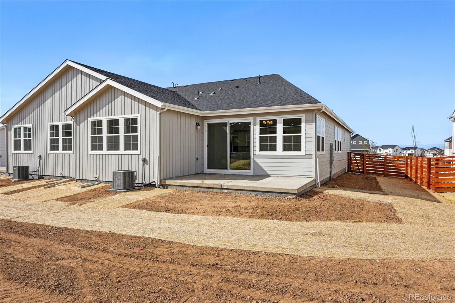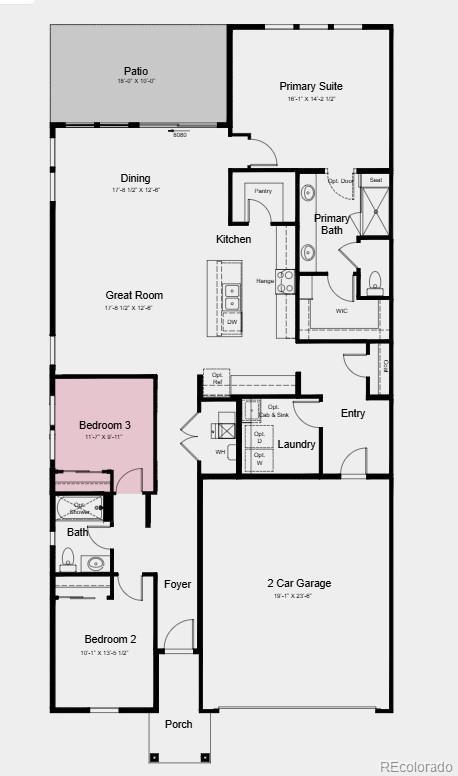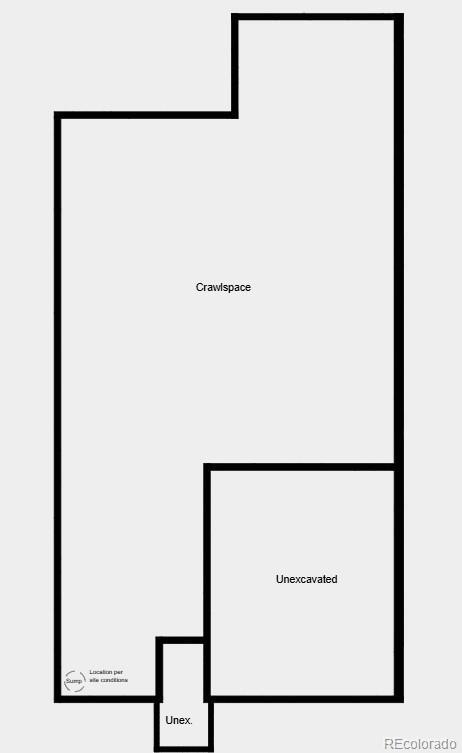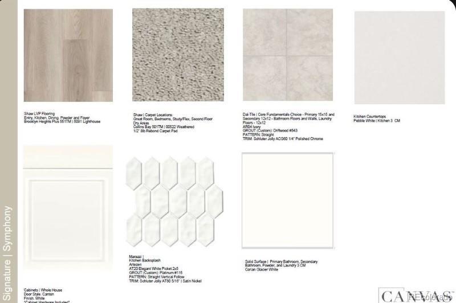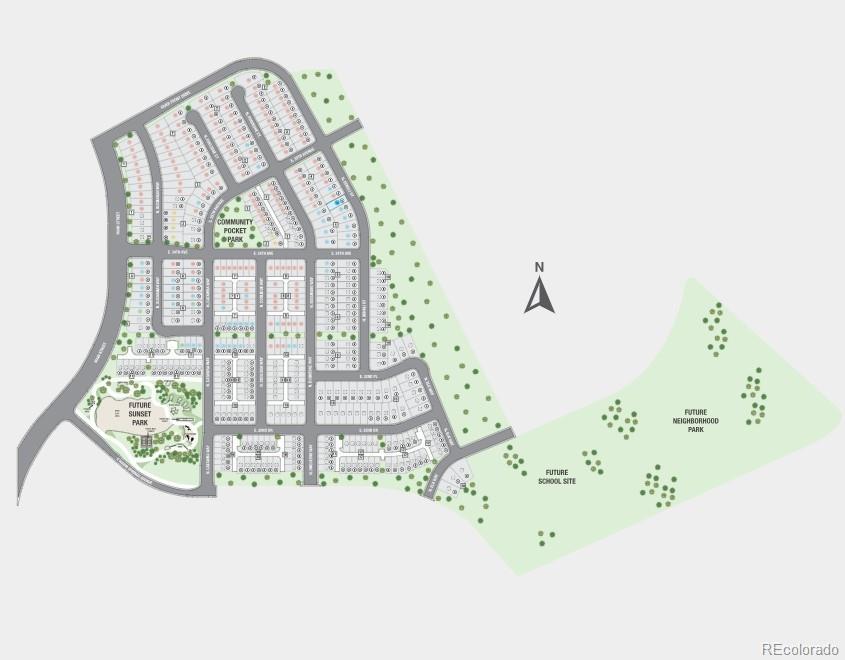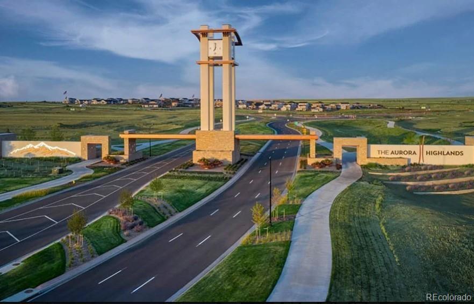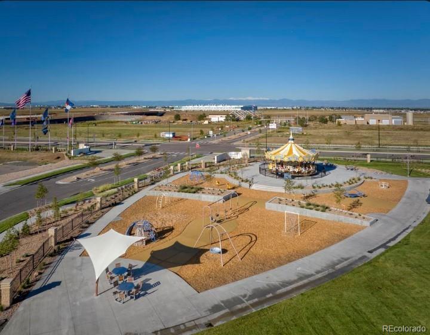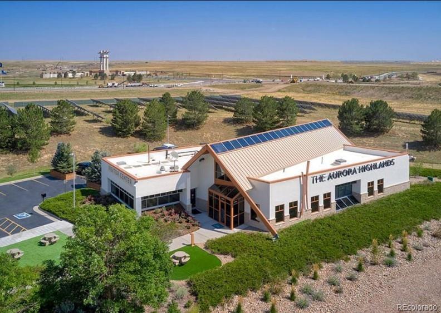Find us on...
Dashboard
- 3 Beds
- 2 Baths
- 1,775 Sqft
- .14 Acres
New Search X
3438 N Duquesne Way
MLS#6756079 Built by Taylor Morrison, New Construction - Ready Now! The Sand Dune floor plan at Aurora Highlands offers a stunning paired-home design that blends style and convenience. Enjoy a bright and airy kitchen, dining, and great room with abundant windows that capture the beauty of Colorado living. Your spacious primary suite is tucked at the back of the home, featuring a walk-in closet and a relaxing 4-piece bath. Designed for effortless main-floor living, this home also includes a convenient laundry room. Hosting guests or sharing your space? The secondary bedrooms and full bath are thoughtfully placed at the front, offering privacy and comfort. Structural options added include: gourmet kitchen, bedroom 3 instead of flex room, and outdoor living.
Listing Office: RE/MAX Professionals 
Essential Information
- MLS® #6756079
- Price$524,990
- Bedrooms3
- Bathrooms2.00
- Full Baths2
- Square Footage1,775
- Acres0.14
- Year Built2025
- TypeResidential
- Sub-TypeSingle Family Residence
- StatusActive
Community Information
- Address3438 N Duquesne Way
- SubdivisionAurora Highlands
- CityAurora
- CountyAdams
- StateCO
- Zip Code80019
Amenities
- AmenitiesPark, Pool, Trail(s)
- Parking Spaces2
- ParkingConcrete, Dry Walled
- # of Garages2
Utilities
Cable Available, Electricity Available, Natural Gas Available
Interior
- HeatingNatural Gas
- CoolingAir Conditioning-Room
- StoriesOne
Interior Features
Kitchen Island, Open Floorplan, Quartz Counters, Wired for Data
Appliances
Convection Oven, Cooktop, Dishwasher, Disposal, Microwave, Oven, Sump Pump
Exterior
- Exterior FeaturesLighting, Private Yard
- RoofArchitecural Shingle
- FoundationSlab
Lot Description
Master Planned, Sprinklers In Front
School Information
- DistrictAdams-Arapahoe 28J
- ElementaryAurora Highlands
- MiddleAurora Highlands
- HighVista Peak
Additional Information
- Date ListedFebruary 20th, 2025
- ZoningRES
Listing Details
 RE/MAX Professionals
RE/MAX Professionals- Office Contact303-799-9898
 Terms and Conditions: The content relating to real estate for sale in this Web site comes in part from the Internet Data eXchange ("IDX") program of METROLIST, INC., DBA RECOLORADO® Real estate listings held by brokers other than RE/MAX Professionals are marked with the IDX Logo. This information is being provided for the consumers personal, non-commercial use and may not be used for any other purpose. All information subject to change and should be independently verified.
Terms and Conditions: The content relating to real estate for sale in this Web site comes in part from the Internet Data eXchange ("IDX") program of METROLIST, INC., DBA RECOLORADO® Real estate listings held by brokers other than RE/MAX Professionals are marked with the IDX Logo. This information is being provided for the consumers personal, non-commercial use and may not be used for any other purpose. All information subject to change and should be independently verified.
Copyright 2025 METROLIST, INC., DBA RECOLORADO® -- All Rights Reserved 6455 S. Yosemite St., Suite 500 Greenwood Village, CO 80111 USA
Listing information last updated on April 4th, 2025 at 7:03pm MDT.

