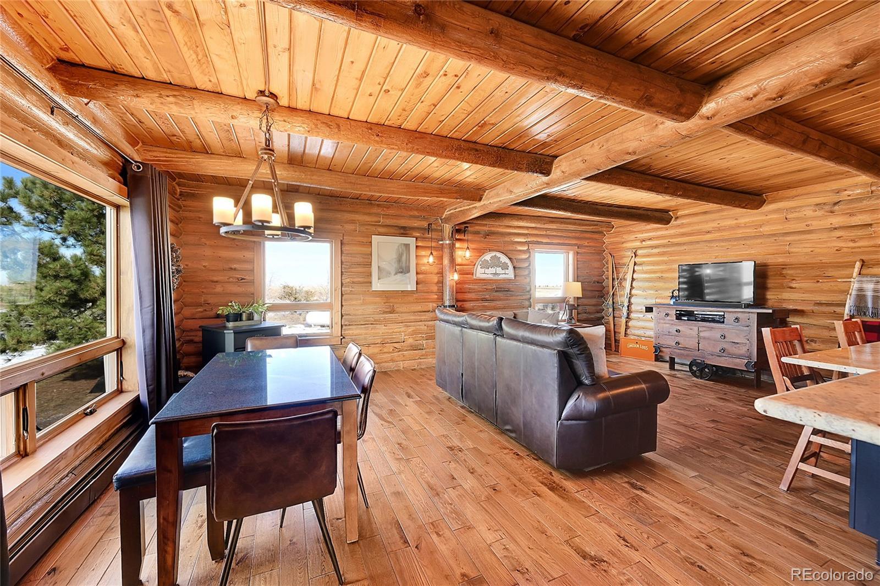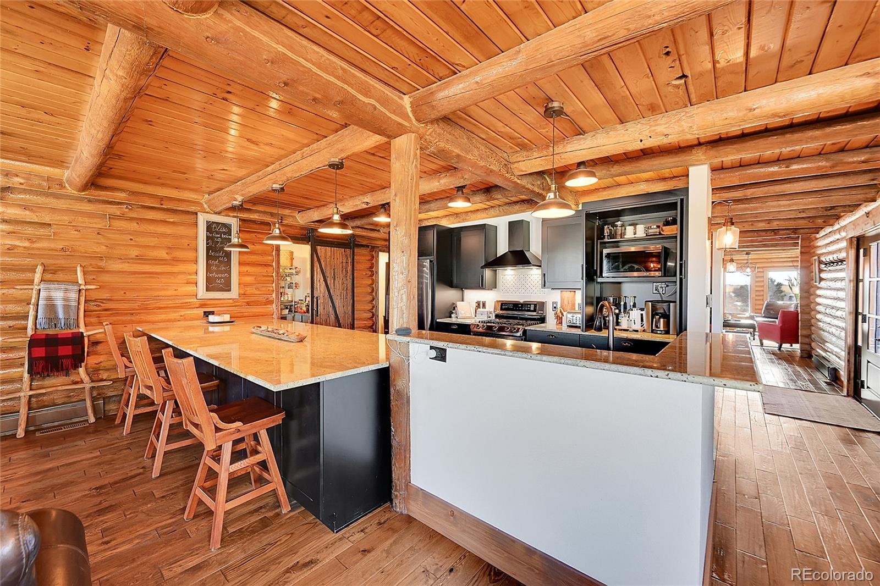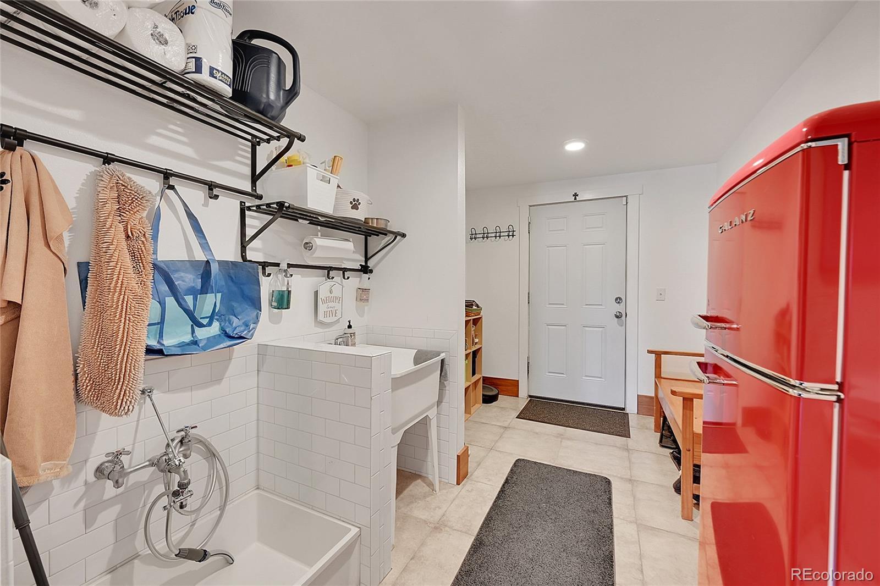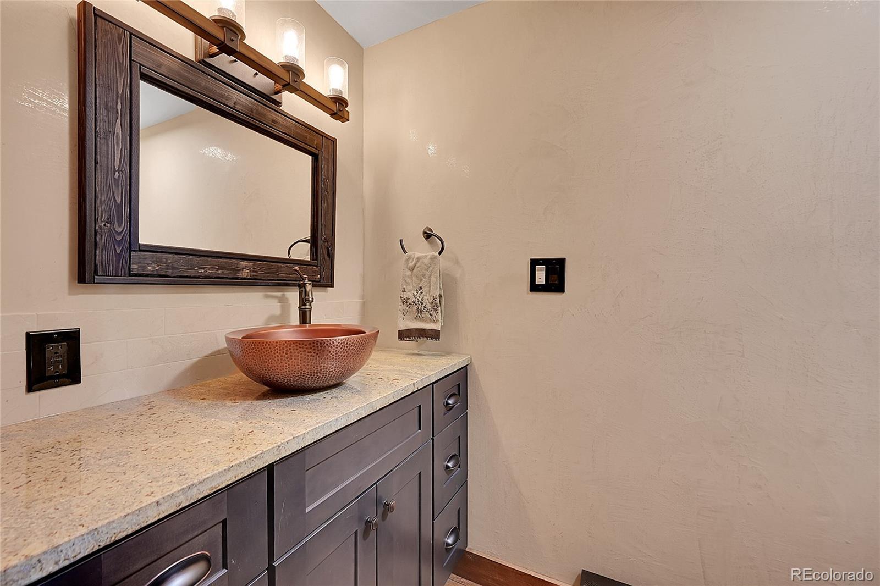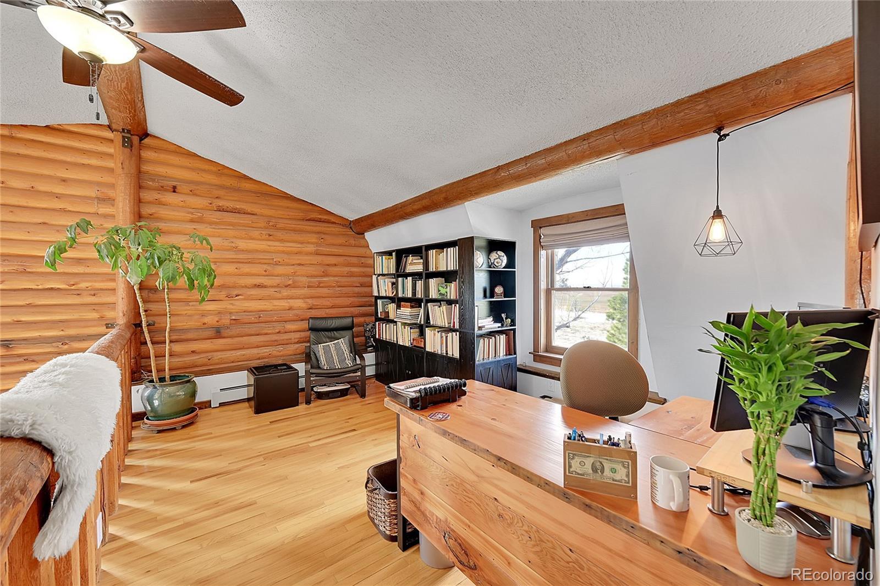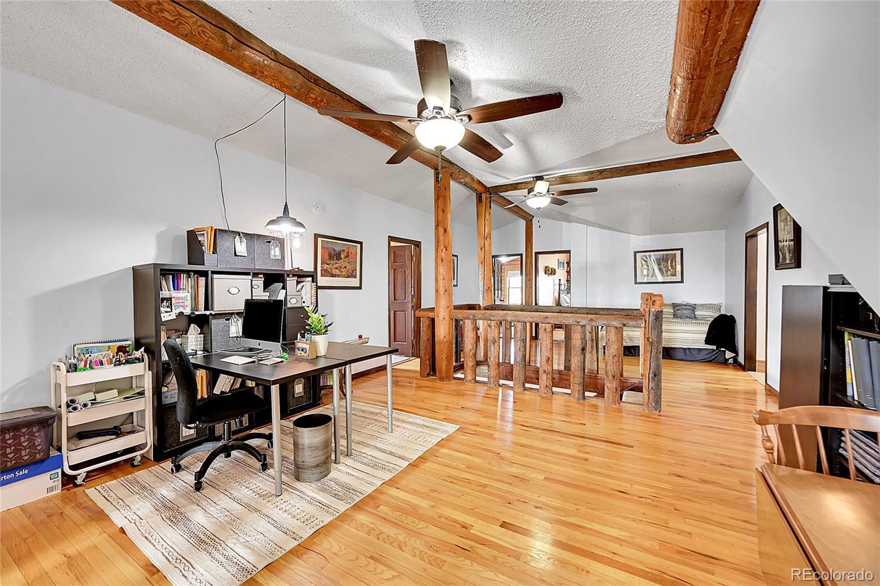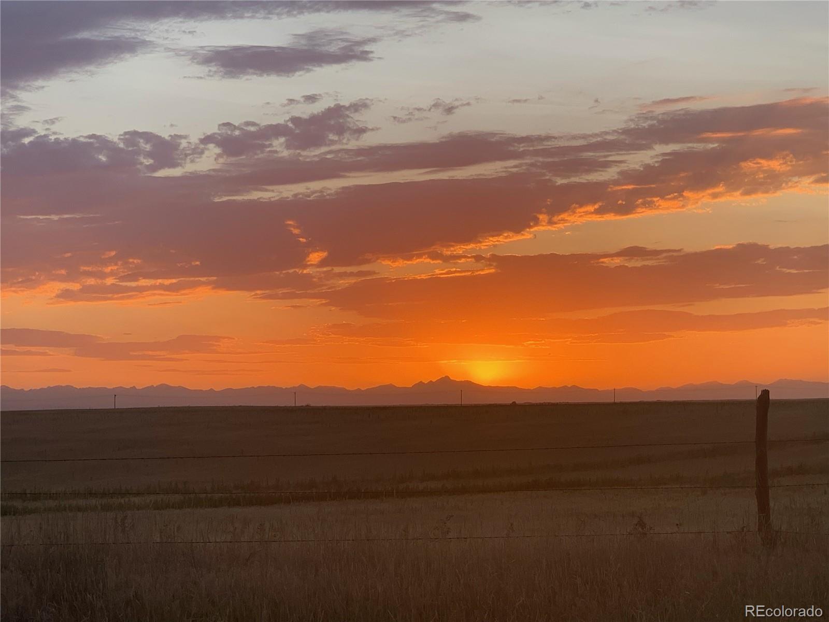Find us on...
Dashboard
- 4 Beds
- 4 Baths
- 5,086 Sqft
- 35.42 Acres
New Search X
48155 E 56th Avenue
This exceptional 35-acre home with UNOBSTRUCTED VIEWS of the Rocky Mountains & Pikes Peak, combines the charm of a log cabin with modern amenities and is a rare opportunity to own a piece of private, scenic paradise just 7 mins from downtown Bennett, 35 mins from DIA, 45 mins from downtown Denver, & 1.5 hrs from the Mountains. Whether you're looking for a peaceful retreat or a property that can accommodate your livestock and hobbies, this home has it all. Starting in 2017 this home has undergone extensive updates including all new bathrooms, new kitchen, new appliances, finished basement, new flooring, extensive landscaping, & more. The large kitchen is a chef's dream with a large granite island, custom cabinets, walk-in pantry w/ garage grocery door, & a water line to your coffee station!! The main floor includes hardwood floors, large mudroom w/ utility sink & dog wash, & tons of windows to view the incredible sunsets. You'll be plenty warm in the winter with 2 wood-burning fireplaces, a pellet stove, & radiant baseboard heating. The large primary bedroom includes a private deck, fireplace, & laundry room down the hall. The finished basement includes a wet bar, movie room, game area, large bedroom for bunk beds, & storage room. The 2,480 sqft barn is heated with a workshop, oil change pit, & dry barn. The outdoors include a large porch for entertaining, a fenced-in chicken coop, 2 loafing sheds with running water/electricity, a fenced garden with raised beds, a seasonal pond, a gun range berm, a fenced dog run, solar panels, & cross fenced acreage for livestock grazing (3 fenced pastures). This beautiful lot has a rolling hill landscape that includes mature lilac bushes, pine trees, ash trees, & aspens. Whether you need a property for your horses, goats, chickens, & cattle or you want an upgraded private home away from the noise, this property is for you! CHECK OUT THE PROPERTY VIDEO, 3D VIRTUAL TOUR, MORE PHOTOS, & FLOORPLAN -- https://v1tours.com/listing/54597
Listing Office: HomeSmart Realty 
Essential Information
- MLS® #6736498
- Price$1,300,000
- Bedrooms4
- Bathrooms4.00
- Full Baths1
- Half Baths1
- Square Footage5,086
- Acres35.42
- Year Built1983
- TypeResidential
- Sub-TypeSingle Family Residence
- StyleMountain Contemporary
- StatusActive
Community Information
- Address48155 E 56th Avenue
- SubdivisionBennett
- CityBennett
- CountyAdams
- StateCO
- Zip Code80102
Amenities
- Parking Spaces2
- # of Garages2
- ViewMountain(s), Plains
- Is WaterfrontYes
- WaterfrontPond
Utilities
Cable Available, Electricity Connected, Internet Access (Wired), Propane
Parking
Circular Driveway, Concrete, Dry Walled, Exterior Access Door, Finished, Storage
Interior
- FireplaceYes
- # of Fireplaces3
- StoriesTwo
Interior Features
Ceiling Fan(s), Eat-in Kitchen, Entrance Foyer, Granite Counters, High Ceilings, Kitchen Island, Open Floorplan, Pantry, Utility Sink, Wet Bar
Appliances
Bar Fridge, Dishwasher, Disposal, Double Oven, Dryer, Humidifier, Microwave, Range, Range Hood, Refrigerator, Self Cleaning Oven, Tankless Water Heater, Washer, Water Softener
Heating
Baseboard, Pellet Stove, Radiant
Cooling
Air Conditioning-Room, Central Air
Fireplaces
Family Room, Living Room, Pellet Stove, Primary Bedroom, Wood Burning
Exterior
- RoofComposition
Exterior Features
Balcony, Dog Run, Garden, Lighting, Private Yard, Rain Gutters, Spa/Hot Tub, Water Feature
Lot Description
Irrigated, Many Trees, Rolling Slope, Sprinklers In Front, Sprinklers In Rear, Suitable For Grazing
Windows
Double Pane Windows, Egress Windows
School Information
- DistrictBennett 29-J
- ElementaryBennett
- MiddleBennett
- HighBennett
Additional Information
- Date ListedDecember 5th, 2024
- ZoningA-3
Listing Details
 HomeSmart Realty
HomeSmart Realty
Office Contact
colin@colinmiller.com,720-313-5029
 Terms and Conditions: The content relating to real estate for sale in this Web site comes in part from the Internet Data eXchange ("IDX") program of METROLIST, INC., DBA RECOLORADO® Real estate listings held by brokers other than RE/MAX Professionals are marked with the IDX Logo. This information is being provided for the consumers personal, non-commercial use and may not be used for any other purpose. All information subject to change and should be independently verified.
Terms and Conditions: The content relating to real estate for sale in this Web site comes in part from the Internet Data eXchange ("IDX") program of METROLIST, INC., DBA RECOLORADO® Real estate listings held by brokers other than RE/MAX Professionals are marked with the IDX Logo. This information is being provided for the consumers personal, non-commercial use and may not be used for any other purpose. All information subject to change and should be independently verified.
Copyright 2025 METROLIST, INC., DBA RECOLORADO® -- All Rights Reserved 6455 S. Yosemite St., Suite 500 Greenwood Village, CO 80111 USA
Listing information last updated on March 31st, 2025 at 6:06pm MDT.















