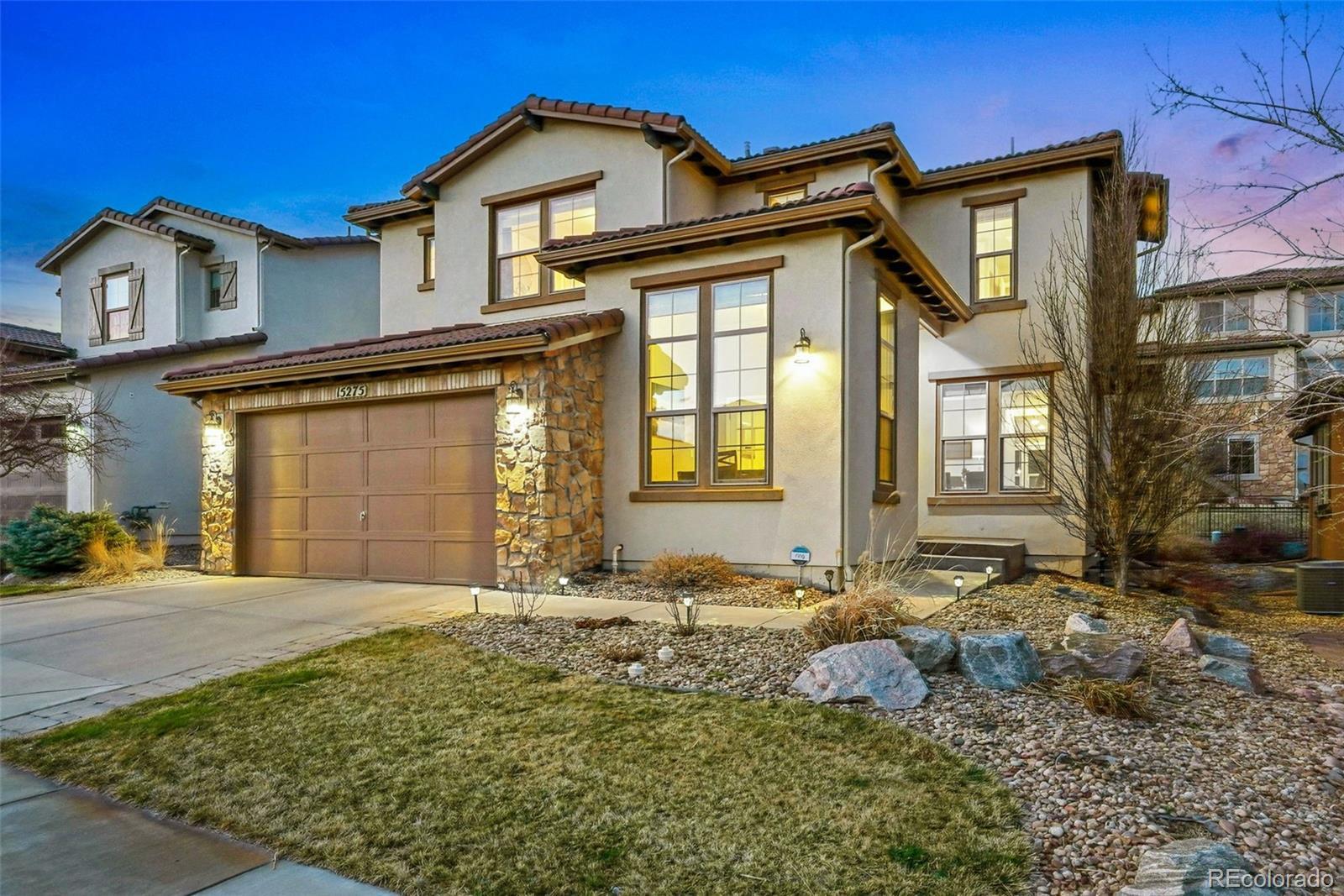Find us on...
Dashboard
- 4 Beds
- 4 Baths
- 3,582 Sqft
- .14 Acres
New Search X
15275 W La Salle Avenue
Welcome to your beautifully appointed four-bedroom home in the highly sought-after Solterra neighborhood. Nestled between picturesque Green Mountain and Red Rocks, you'll enjoy the best of Colorado living. Filled with natural light, the interior features one of the most popular floor plans along with designer finishes throughout. You'll discover soaring vaulted ceilings, an open floor plan, and gleaming hardwood floors. The spacious great room includes a stunning stone fireplace, while the private office and mudroom provide practicality. For the chef, the kitchen is outfitted with slab granite countertops, rich dark cabinetry, stainless appliances, a gas stove with hood, pantry, large island, and a breakfast nook. An adjacent formal dining room sets the stage for dinner parties and gatherings. Upstairs, the expansive primary suite offers a serene retreat with a spa-like, five-piece bath, featuring a soaking tub, dual vanities, and walk-in closet. Two additional well-sized bedrooms share a Jack-and-Jill bath and an upstairs laundry room adds convenience. Don’t miss the finished basement with a guest bedroom and full bath along with a large rec room, game room and storage. Outside, the professionally landscaped and low-maintenance backyard offers an ideal setting for alfresco dining under the pergola or watching the stars in the evening. Completing this home is a tandem, three-car garage and coveted, south-facing driveway. Beyond home, you'll appreciate the easy access to highways, Red Rocks, numerous trails, as well as a community pool, clubhouse, tennis court, playgrounds and green spaces. Located just 20 minutes from downtown Denver and 45 minutes from world-class skiing, all of your favorite activities are within reach. This is the one you've been waiting to find. Don't miss out!
Listing Office: Porchlight Real Estate Group 
Essential Information
- MLS® #6733350
- Price$1,165,000
- Bedrooms4
- Bathrooms4.00
- Full Baths3
- Half Baths1
- Square Footage3,582
- Acres0.14
- Year Built2014
- TypeResidential
- Sub-TypeSingle Family Residence
- StatusActive
Community Information
- Address15275 W La Salle Avenue
- SubdivisionSolterra
- CityLakewood
- CountyJefferson
- StateCO
- Zip Code80228
Amenities
- Parking Spaces3
- ParkingTandem
- # of Garages3
- ViewMountain(s)
Amenities
Clubhouse, Playground, Pool, Tennis Court(s), Trail(s)
Interior
- HeatingForced Air
- CoolingCentral Air
- FireplaceYes
- # of Fireplaces1
- FireplacesGreat Room
- StoriesTwo
Interior Features
Breakfast Nook, Five Piece Bath, Granite Counters, High Ceilings, Jack & Jill Bathroom, Kitchen Island, Open Floorplan, Primary Suite, Vaulted Ceiling(s), Walk-In Closet(s)
Appliances
Dishwasher, Disposal, Gas Water Heater, Microwave, Oven, Range, Range Hood, Refrigerator, Sump Pump
Exterior
- RoofConcrete
School Information
- DistrictJefferson County R-1
- ElementaryRooney Ranch
- MiddleDunstan
- HighGreen Mountain
Additional Information
- Date ListedMarch 26th, 2025
- ZoningRES
Listing Details
 Porchlight Real Estate Group
Porchlight Real Estate Group
Office Contact
sara.lynn@porchlightgroup.com,303-570-8638
 Terms and Conditions: The content relating to real estate for sale in this Web site comes in part from the Internet Data eXchange ("IDX") program of METROLIST, INC., DBA RECOLORADO® Real estate listings held by brokers other than RE/MAX Professionals are marked with the IDX Logo. This information is being provided for the consumers personal, non-commercial use and may not be used for any other purpose. All information subject to change and should be independently verified.
Terms and Conditions: The content relating to real estate for sale in this Web site comes in part from the Internet Data eXchange ("IDX") program of METROLIST, INC., DBA RECOLORADO® Real estate listings held by brokers other than RE/MAX Professionals are marked with the IDX Logo. This information is being provided for the consumers personal, non-commercial use and may not be used for any other purpose. All information subject to change and should be independently verified.
Copyright 2025 METROLIST, INC., DBA RECOLORADO® -- All Rights Reserved 6455 S. Yosemite St., Suite 500 Greenwood Village, CO 80111 USA
Listing information last updated on March 31st, 2025 at 10:49am MDT.


















































