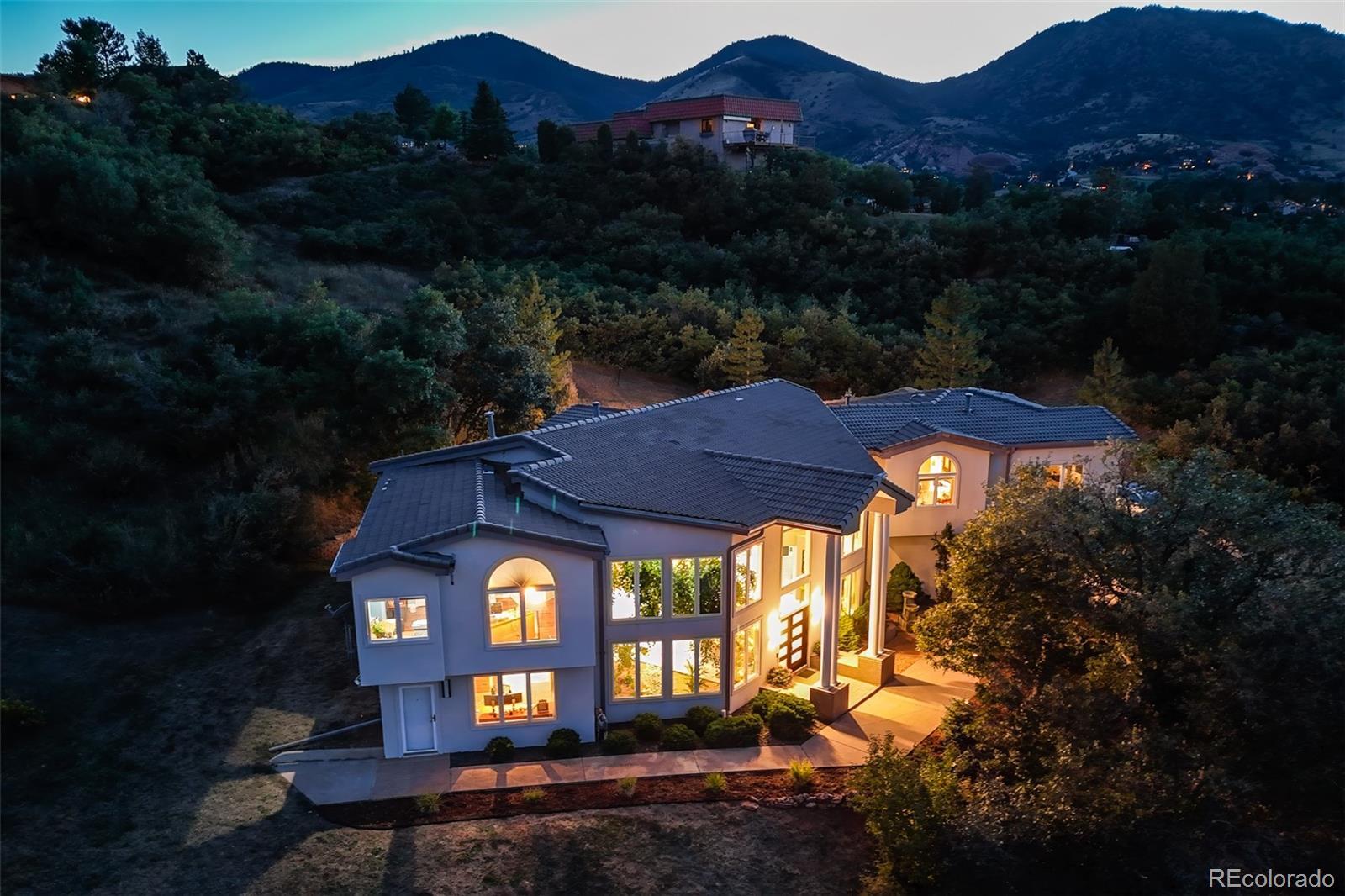Find us on...
Dashboard
- 3 Beds
- 4 Baths
- 6,125 Sqft
- 1.32 Acres
New Search X
5799 Crestbrook Circle
Nestled in the highly coveted Willowbrook neighborhood, this exquisite home is a true sanctuary for those who cherish peace, tranquility and nature. Fully renovated and bathed in natural light, it welcomes you with a grand entryway, soaring ceilings, and a striking cable staircase. No detail was overlooked in the showstopping chef's kitchen-outfitted with Wolf appliances, a Subzero side-by-side refrigerator, automatic faucets, luxurious marble counters, a butcher block prep station with a sink, drawer-style freezer and refrigerator, beverage cooler, and automatic blinds. The rich walnut floors, accented with elegant inlays, set the tone for the spacious family room, where a stunning wall of windows seamlessly blends indoor and outdoor living. A cozy three-sided fireplace and a built-in bookcase add warmth and character. Retreat to the opulent primary suite, filled with sunlight and breathtaking views. The sitting room with built-ins creates the perfect office or reading nook space. The spa-like ensuite bath evokes tranquility and pampering. Each of the secondary bedrooms are generously sized, complete with walk-in closets. This exceptional home also features an enchanting atrium, a sophisticated wine cellar, and a large workshop- which would also be ideal for storage, a home gym, or creative pursuits. Step outside to your private patio, where lush surroundings, a serene water feature, and a shaded gazebo provide the ultimate setting for relaxation. Willowbrook is more than a neighborhood-it's a lifestyle. Residents enjoy miles of scenic trails, hundreds of acres of private open space for hiking and biking, tennis courts, equestrian facilities, and an exclusive private amphitheater, fostering a true sense of community. This home has been pre-inspected and comes with a 14-month Blue Ribbon Home Warranty for added peace of mind. Experience refined living where luxury meets nature-schedule your private tour today!
Listing Office: RE/MAX of Boulder 
Essential Information
- MLS® #6728583
- Price$2,000,000
- Bedrooms3
- Bathrooms4.00
- Full Baths1
- Square Footage6,125
- Acres1.32
- Year Built1990
- TypeResidential
- Sub-TypeSingle Family Residence
- StatusPending
Community Information
- Address5799 Crestbrook Circle
- SubdivisionWillowbrook
- CityMorrison
- CountyJefferson
- StateCO
- Zip Code80465
Amenities
- UtilitiesCable Available
- Parking Spaces3
- # of Garages3
Interior
- HeatingForced Air
- CoolingCentral Air
- FireplaceYes
- # of Fireplaces2
- StoriesMulti/Split
Interior Features
Breakfast Nook, Built-in Features, Butcher Counters, Ceiling Fan(s), Eat-in Kitchen, Entrance Foyer, Five Piece Bath, High Ceilings, Jet Action Tub, Kitchen Island, Marble Counters, Primary Suite, Vaulted Ceiling(s), Walk-In Closet(s)
Appliances
Bar Fridge, Convection Oven, Cooktop, Dishwasher, Disposal, Freezer, Microwave, Oven, Range Hood, Refrigerator, Self Cleaning Oven, Wine Cooler
Fireplaces
Family Room, Gas, Primary Bedroom
Exterior
- Exterior FeaturesWater Feature
- RoofSpanish Tile
Windows
Double Pane Windows, Window Coverings
School Information
- DistrictJefferson County R-1
- ElementaryRed Rocks
- MiddleCarmody
- HighBear Creek
Additional Information
- Date ListedMarch 7th, 2025
- ZoningSR-1
Listing Details
 RE/MAX of Boulder
RE/MAX of Boulder
Office Contact
gina@realestatewithgina.com,303-554-6106
 Terms and Conditions: The content relating to real estate for sale in this Web site comes in part from the Internet Data eXchange ("IDX") program of METROLIST, INC., DBA RECOLORADO® Real estate listings held by brokers other than RE/MAX Professionals are marked with the IDX Logo. This information is being provided for the consumers personal, non-commercial use and may not be used for any other purpose. All information subject to change and should be independently verified.
Terms and Conditions: The content relating to real estate for sale in this Web site comes in part from the Internet Data eXchange ("IDX") program of METROLIST, INC., DBA RECOLORADO® Real estate listings held by brokers other than RE/MAX Professionals are marked with the IDX Logo. This information is being provided for the consumers personal, non-commercial use and may not be used for any other purpose. All information subject to change and should be independently verified.
Copyright 2025 METROLIST, INC., DBA RECOLORADO® -- All Rights Reserved 6455 S. Yosemite St., Suite 500 Greenwood Village, CO 80111 USA
Listing information last updated on March 31st, 2025 at 8:03pm MDT.









































