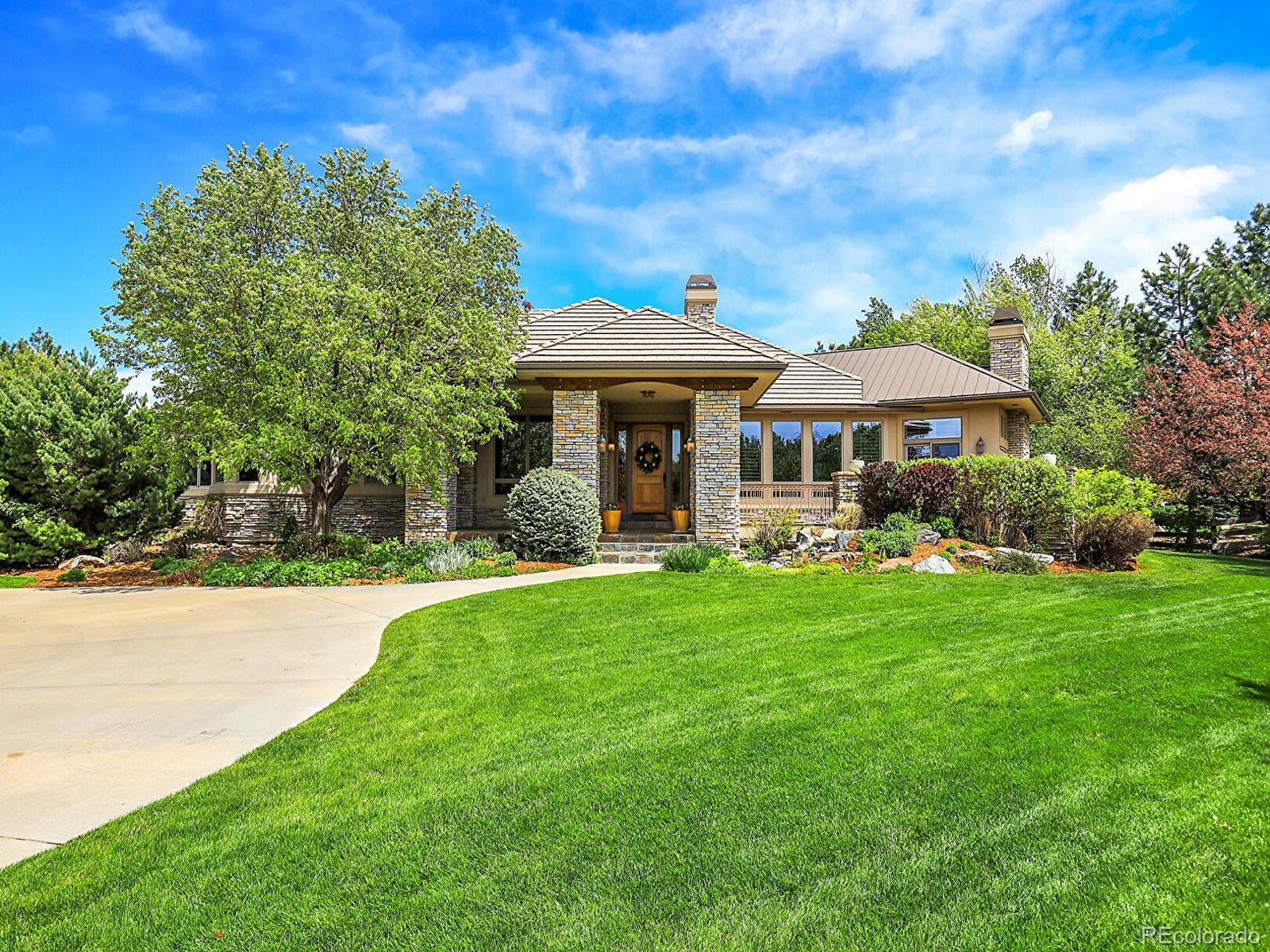Find us on...
Dashboard
- 6 Beds
- 7 Baths
- 8,182 Sqft
- 1.35 Acres
New Search X
9022 Jason Court
A private and dream retreat on more than an acre, pairs luxury and location in this spacious 6 bed, 7 bath custom built 2 level ranch-style estate. Presented on 8,182 SF of unparalleled comfort this rare listing offers top-of-the-line appliances in the chef’s kitchen, full home electrical automation with digital controls, and a recently renovated mudroom for practical elegance. Work from home in style with a spacious office with mountain views, then unwind in the ultimate entertainer’s paradise complete with indoor/outdoor audio system with digital controls, a full indoor sports bar, thoughtful craft room, and dedicated gym. Step outside to the resort-style backyard where you can you dive into the heated pool, soak in the new hot tub, or shoot hoops on the basketball court. The full outdoor kitchen, gas firepit and tiki torches set the stage for unforgettable gatherings. This highly sought after White Hawk Ranch home combines luxury, comfort, and convenience in a prime location. Don’t miss the chance to make this extraordinary property your own!
Listing Office: LoKation Real Estate 
Essential Information
- MLS® #6718992
- Price$4,190,000
- Bedrooms6
- Bathrooms7.00
- Full Baths5
- Half Baths2
- Square Footage8,182
- Acres1.35
- Year Built1999
- TypeResidential
- Sub-TypeSingle Family Residence
- StatusActive
Community Information
- Address9022 Jason Court
- SubdivisionWhite Hawk Ranch
- CityBoulder
- CountyBoulder
- StateCO
- Zip Code80303
Amenities
- AmenitiesTrail(s)
- Parking Spaces3
- # of Garages3
- Has PoolYes
- PoolOutdoor Pool
Utilities
Electricity Connected, Natural Gas Connected
Interior
- HeatingForced Air
- CoolingCentral Air
- FireplaceYes
- StoriesOne
Interior Features
Audio/Video Controls, Breakfast Nook, Ceiling Fan(s), Central Vacuum, Eat-in Kitchen, Entrance Foyer, Five Piece Bath, Granite Counters, High Ceilings, Jack & Jill Bathroom, Jet Action Tub, Kitchen Island, Open Floorplan, Pantry, Primary Suite, Smart Lights, Smart Thermostat, Walk-In Closet(s), Wet Bar, Wired for Data
Appliances
Bar Fridge, Convection Oven, Dishwasher, Disposal, Double Oven, Dryer, Humidifier, Microwave, Oven, Range, Range Hood, Refrigerator, Self Cleaning Oven, Sump Pump, Warming Drawer, Washer, Wine Cooler
Fireplaces
Basement, Bedroom, Family Room
Exterior
- RoofCement Shake
Exterior Features
Fire Pit, Garden, Gas Grill, Rain Gutters, Smart Irrigation, Spa/Hot Tub, Water Feature
Lot Description
Cul-De-Sac, Landscaped, Level, Open Space, Sprinklers In Front, Sprinklers In Rear
Windows
Double Pane Windows, Window Coverings
School Information
- DistrictBoulder Valley RE 2
- ElementaryDouglass
- MiddlePlatt
- HighCentaurus
Additional Information
- Date ListedMay 16th, 2024
- ZoningRR
Listing Details
 LoKation Real Estate
LoKation Real Estate
Office Contact
amandakkhoury@gmail.com,312-498-3835
 Terms and Conditions: The content relating to real estate for sale in this Web site comes in part from the Internet Data eXchange ("IDX") program of METROLIST, INC., DBA RECOLORADO® Real estate listings held by brokers other than RE/MAX Professionals are marked with the IDX Logo. This information is being provided for the consumers personal, non-commercial use and may not be used for any other purpose. All information subject to change and should be independently verified.
Terms and Conditions: The content relating to real estate for sale in this Web site comes in part from the Internet Data eXchange ("IDX") program of METROLIST, INC., DBA RECOLORADO® Real estate listings held by brokers other than RE/MAX Professionals are marked with the IDX Logo. This information is being provided for the consumers personal, non-commercial use and may not be used for any other purpose. All information subject to change and should be independently verified.
Copyright 2025 METROLIST, INC., DBA RECOLORADO® -- All Rights Reserved 6455 S. Yosemite St., Suite 500 Greenwood Village, CO 80111 USA
Listing information last updated on April 1st, 2025 at 9:18pm MDT.
















































