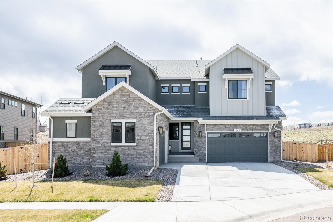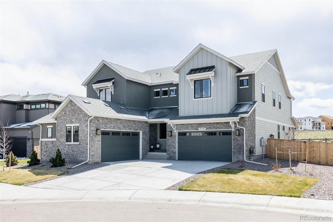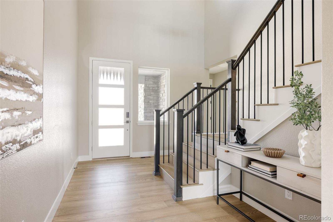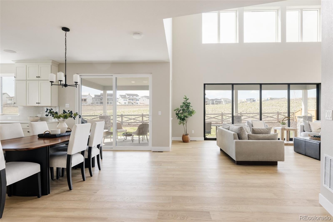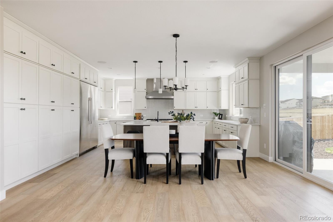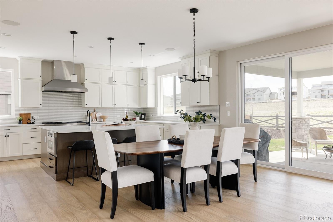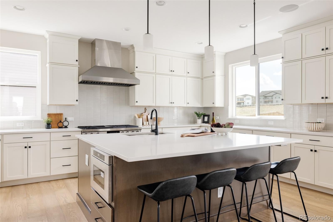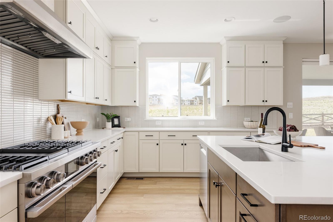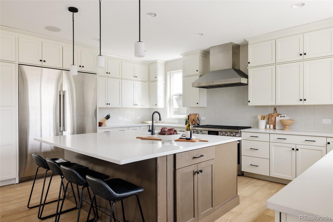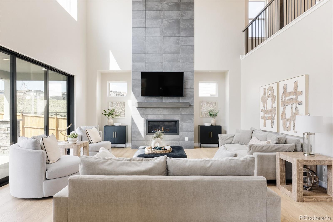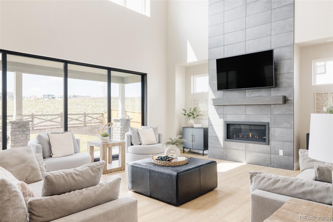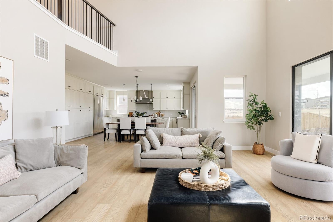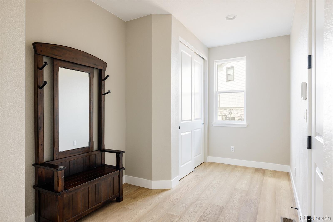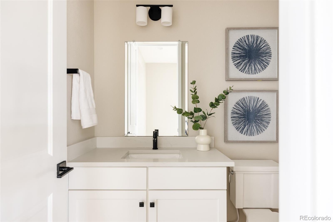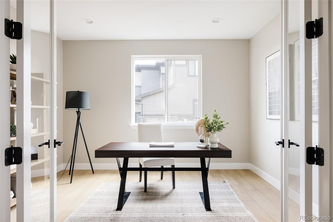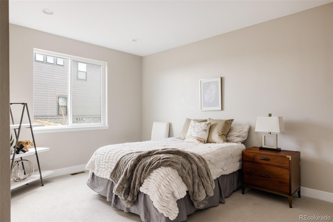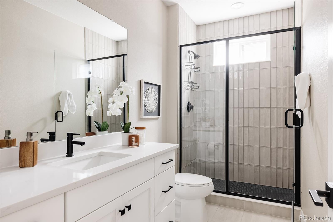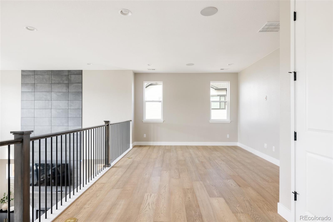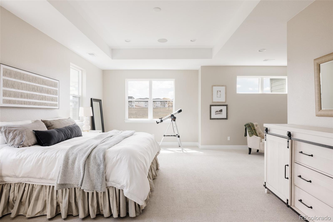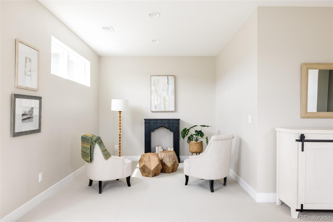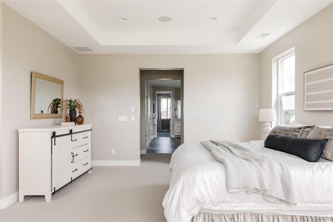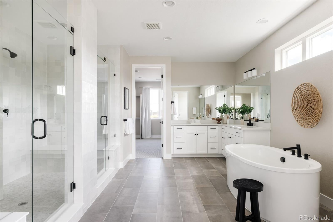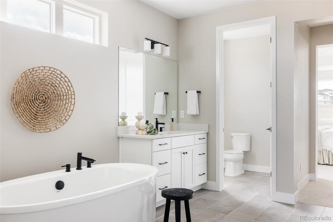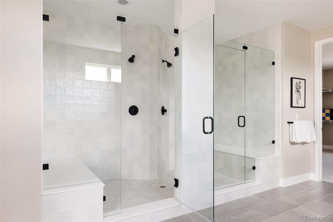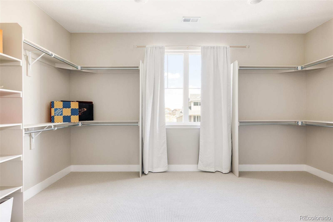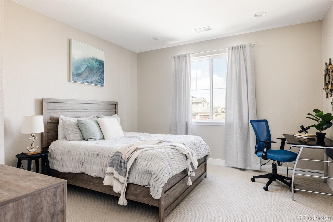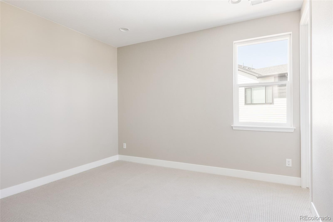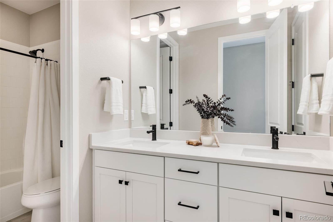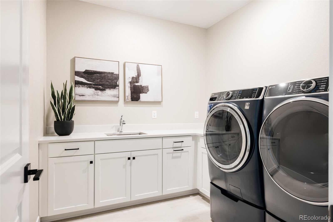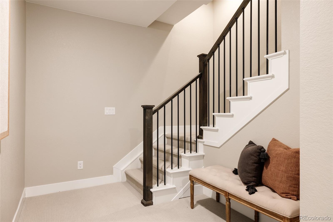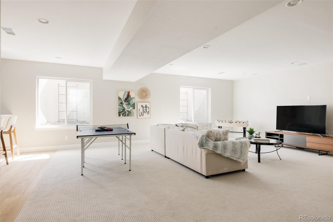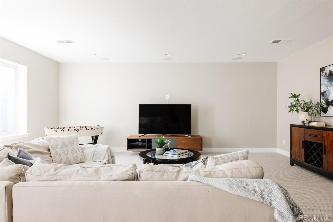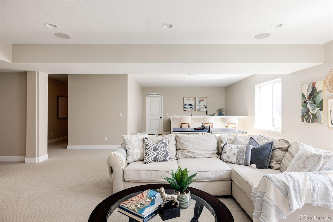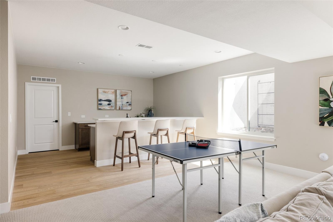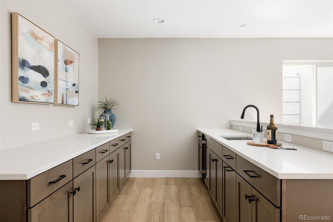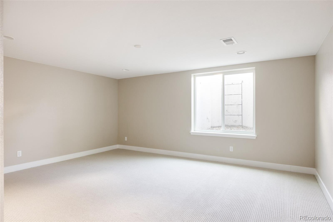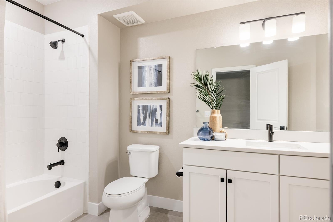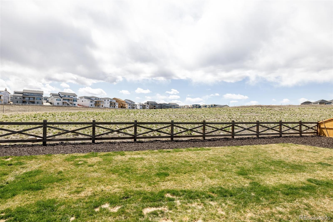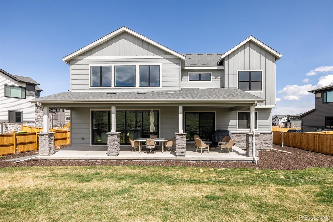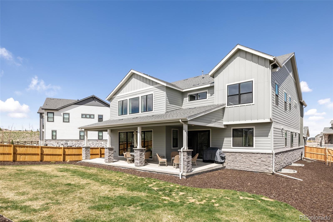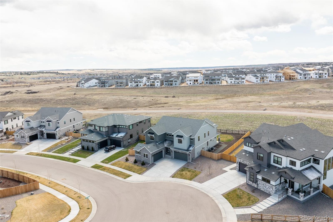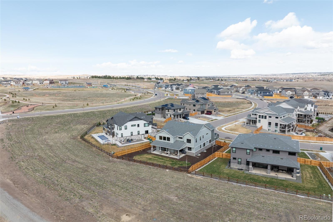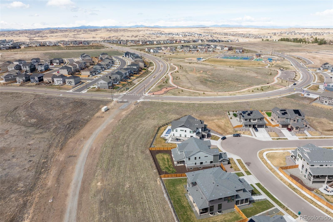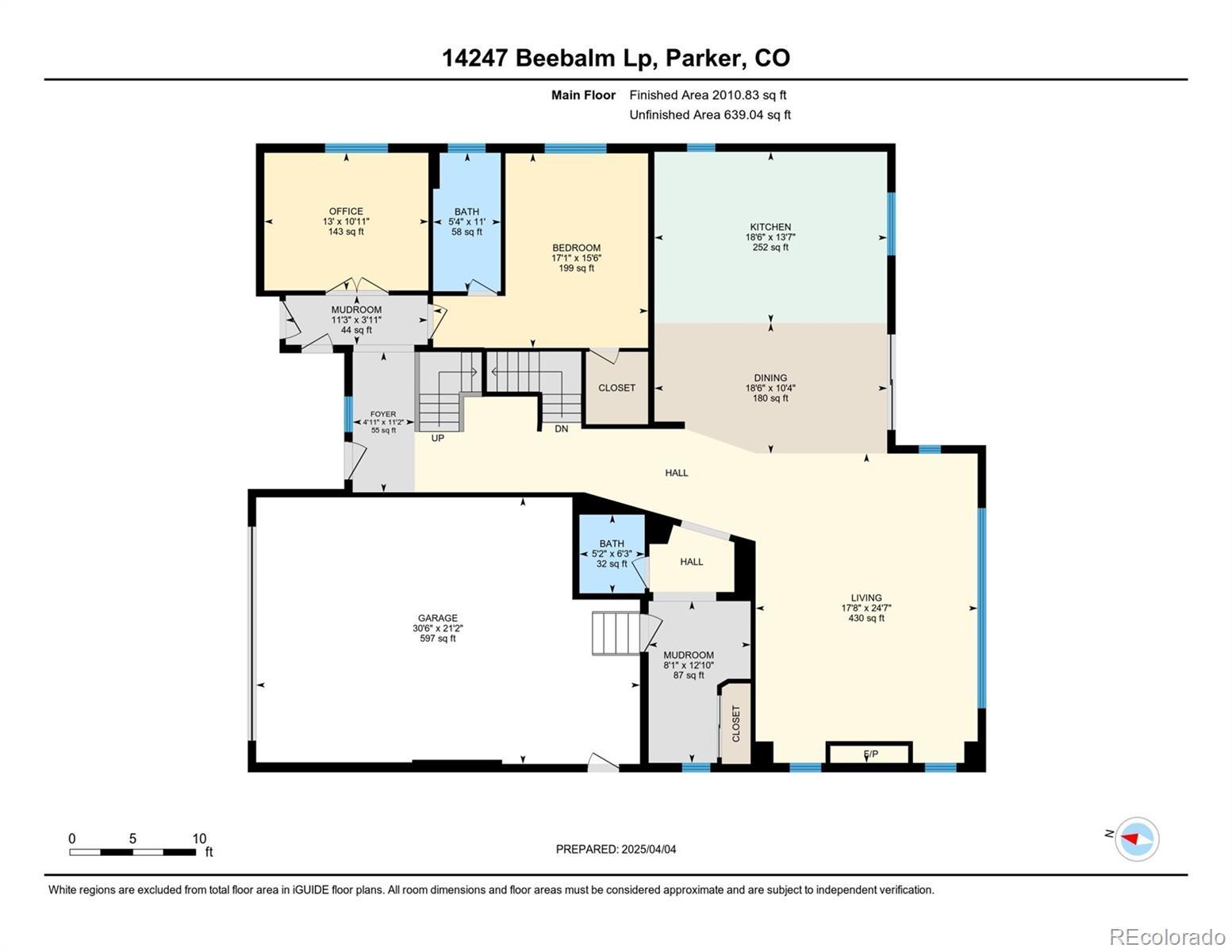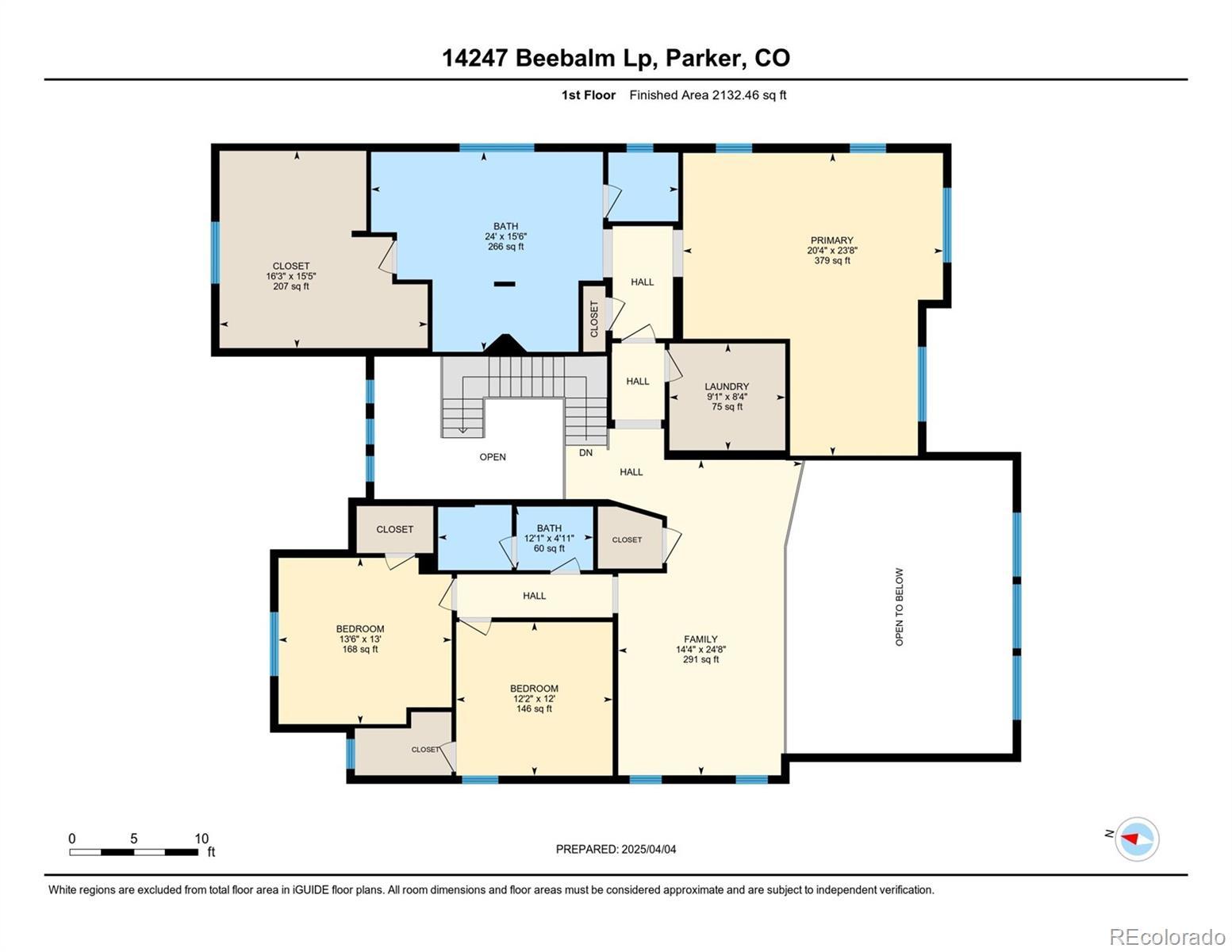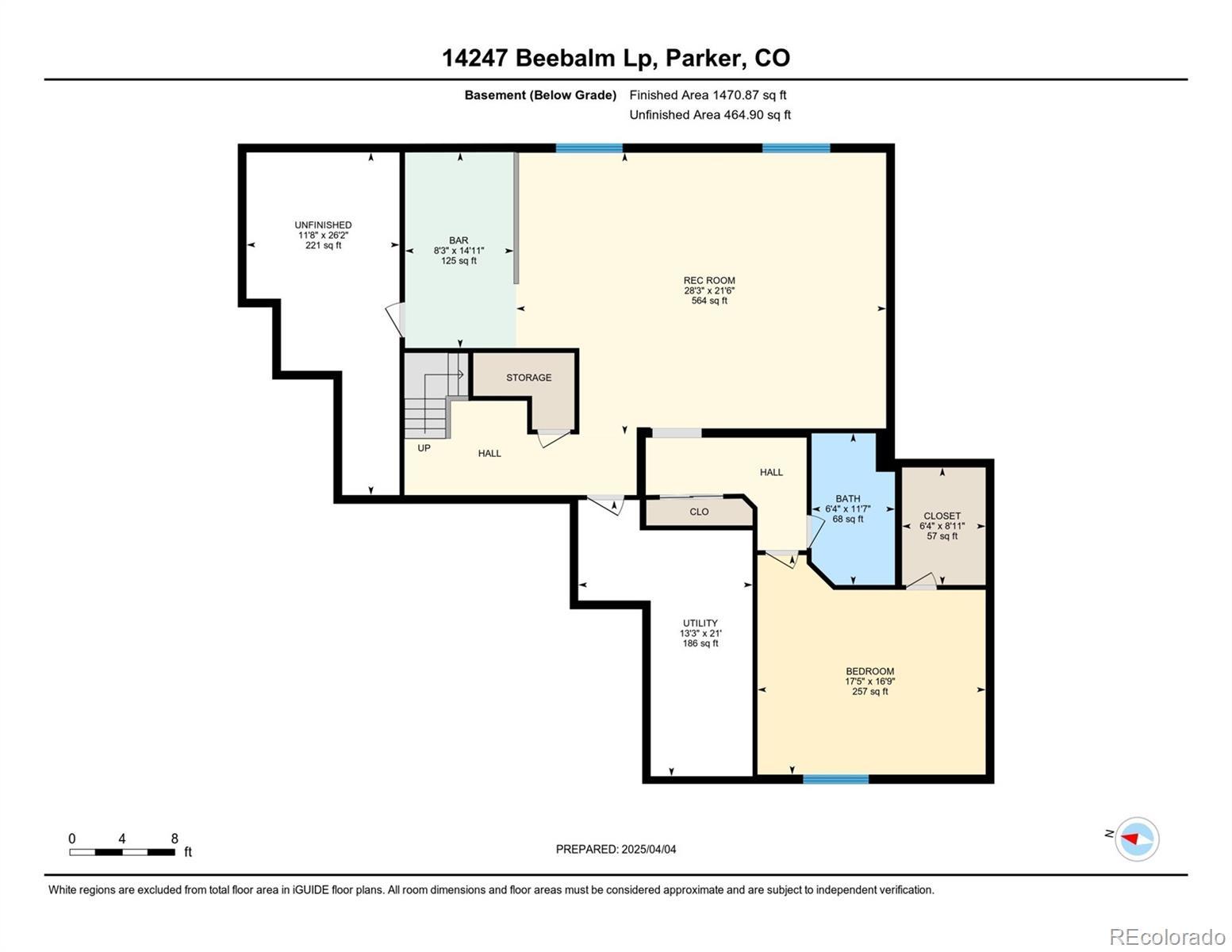Find us on...
Dashboard
- 5 Beds
- 5 Baths
- 5,626 Sqft
- .29 Acres
New Search X
14247 Beebalm Loop
Experience luxurious design and the beauty of Colorado in this brand new 5 bedroom, 5 bathroom showstopper nestled on a serene greenbelt in the highly sought-after Trails at Crowfoot neighborhood! Built by Epic Homes, this residence is a perfect blend of thoughtful design, high-end finishes, and natural beauty. Step into a stunning main level with an impressive foyer and soaring ceilings in the open concept great room, where a wall-to-wall 20-foot stacked sliding doors seamlessly connect you to a spacious covered patio and private backyard. The heart of the home is the custom-designed kitchen, featuring luxury Dacor appliances and sophisticated designer finishes built to impress. Relax and recharge in the primary spa suite, showcasing a lavish double shower, double vanities, freestanding soaking tub, high-end finishes, and an expansive walk-in closet. With a finished basement, modern wet bar, two storage rooms, and a 4-car split garage, this home offers all the space and function you need. Why wait to build? Move into your dream home now!
Listing Office: Keller Williams DTC 
Essential Information
- MLS® #6715411
- Price$1,650,000
- Bedrooms5
- Bathrooms5.00
- Full Baths3
- Half Baths1
- Square Footage5,626
- Acres0.29
- Year Built2022
- TypeResidential
- Sub-TypeSingle Family Residence
- StatusActive
Community Information
- Address14247 Beebalm Loop
- SubdivisionTrails at Crowfoot
- CityParker
- CountyDouglas
- StateCO
- Zip Code80134
Amenities
- Parking Spaces4
- # of Garages4
Amenities
Park, Playground, Pool, Tennis Court(s), Trail(s)
Utilities
Electricity Connected, Internet Access (Wired), Natural Gas Connected
Interior
- HeatingForced Air
- CoolingCentral Air
- FireplaceYes
- # of Fireplaces1
- FireplacesGas, Living Room
- StoriesTwo
Interior Features
Entrance Foyer, Five Piece Bath, High Ceilings, High Speed Internet, Kitchen Island, Pantry, Primary Suite, Quartz Counters, Walk-In Closet(s), Wet Bar, Wired for Data
Appliances
Bar Fridge, Dishwasher, Disposal, Dryer, Gas Water Heater, Microwave, Range, Range Hood, Refrigerator, Washer
Exterior
- Exterior FeaturesPrivate Yard
- WindowsDouble Pane Windows
- RoofComposition
- FoundationConcrete Perimeter
Lot Description
Greenbelt, Landscaped, Level, Open Space, Sprinklers In Front, Sprinklers In Rear
School Information
- DistrictDouglas RE-1
- ElementaryMountain View
- MiddleSagewood
- HighPonderosa
Additional Information
- Date ListedApril 5th, 2025
Listing Details
 Keller Williams DTC
Keller Williams DTC
Office Contact
tina@denverreexperts.com,303-829-0902
 Terms and Conditions: The content relating to real estate for sale in this Web site comes in part from the Internet Data eXchange ("IDX") program of METROLIST, INC., DBA RECOLORADO® Real estate listings held by brokers other than RE/MAX Professionals are marked with the IDX Logo. This information is being provided for the consumers personal, non-commercial use and may not be used for any other purpose. All information subject to change and should be independently verified.
Terms and Conditions: The content relating to real estate for sale in this Web site comes in part from the Internet Data eXchange ("IDX") program of METROLIST, INC., DBA RECOLORADO® Real estate listings held by brokers other than RE/MAX Professionals are marked with the IDX Logo. This information is being provided for the consumers personal, non-commercial use and may not be used for any other purpose. All information subject to change and should be independently verified.
Copyright 2025 METROLIST, INC., DBA RECOLORADO® -- All Rights Reserved 6455 S. Yosemite St., Suite 500 Greenwood Village, CO 80111 USA
Listing information last updated on April 23rd, 2025 at 11:19am MDT.

