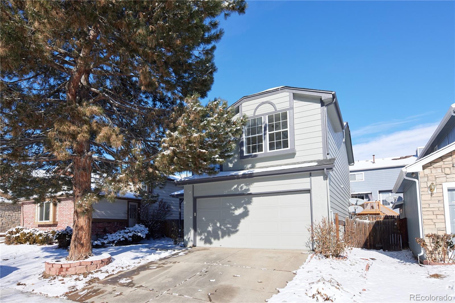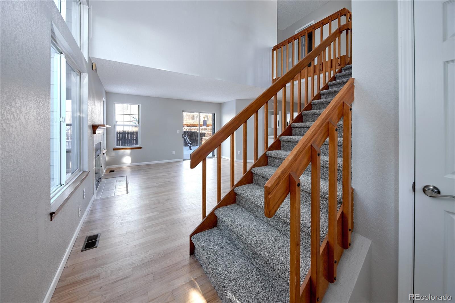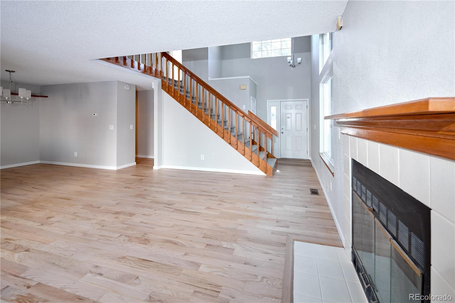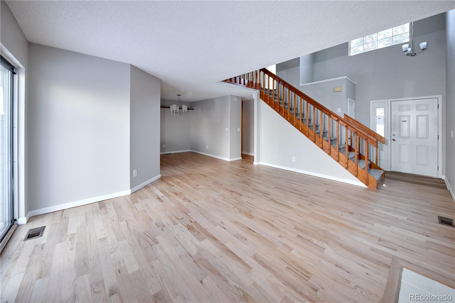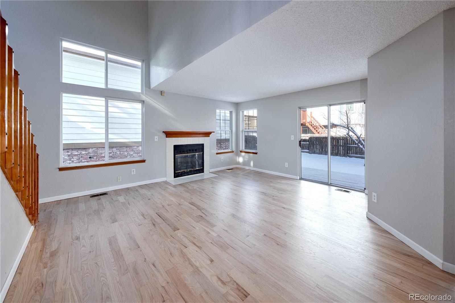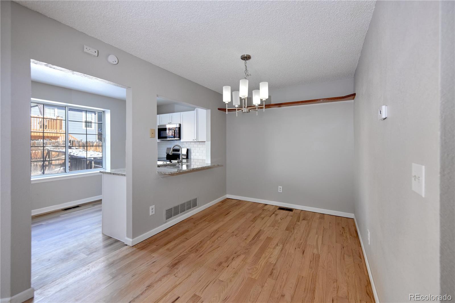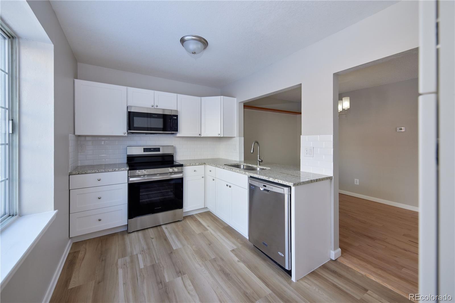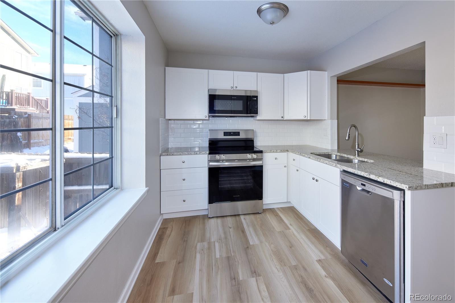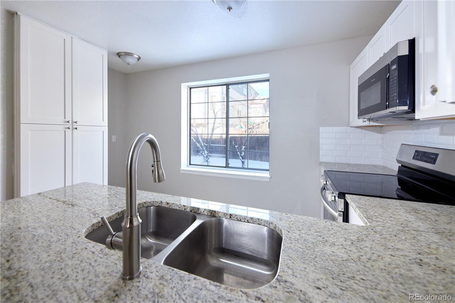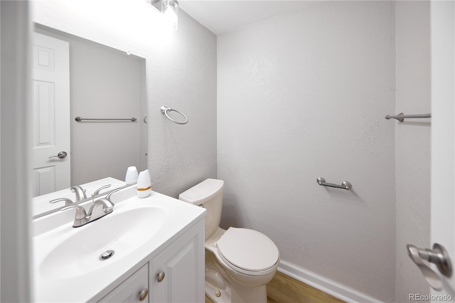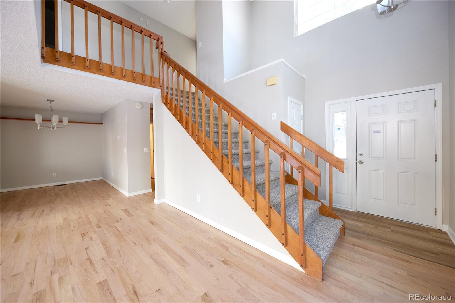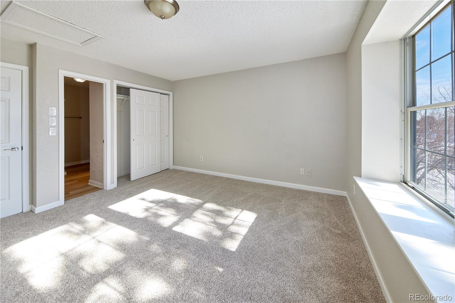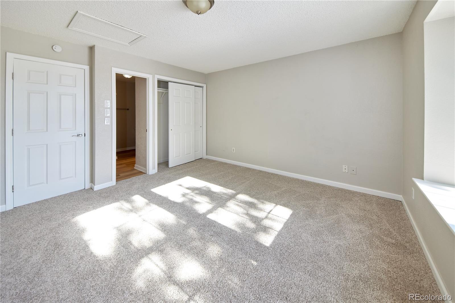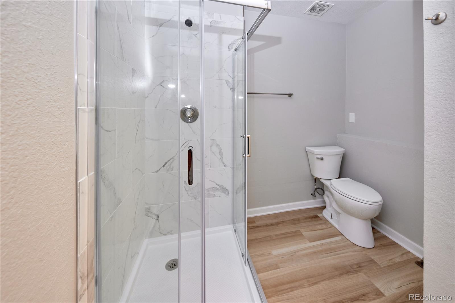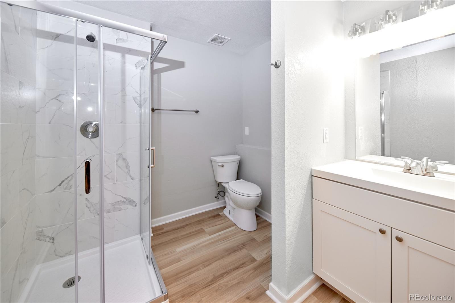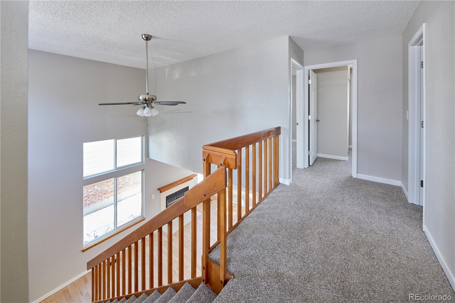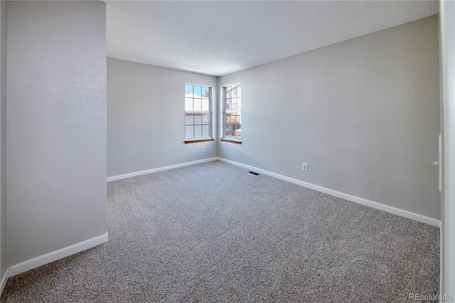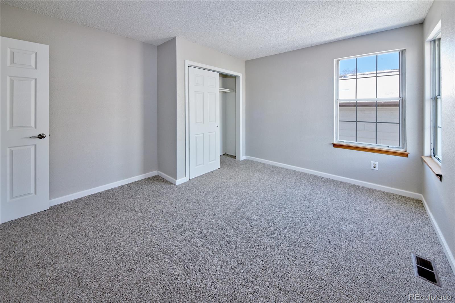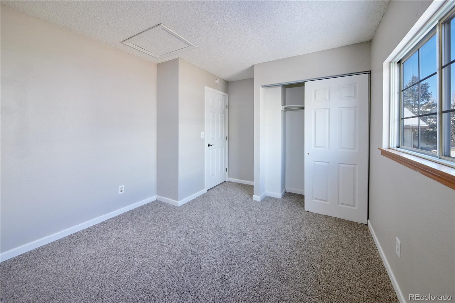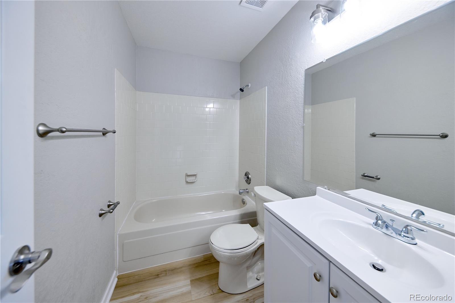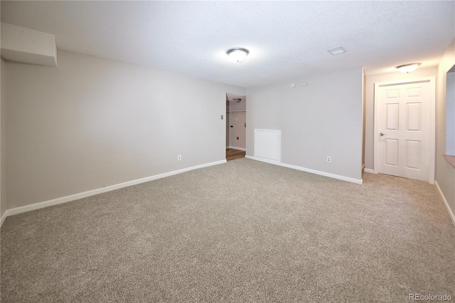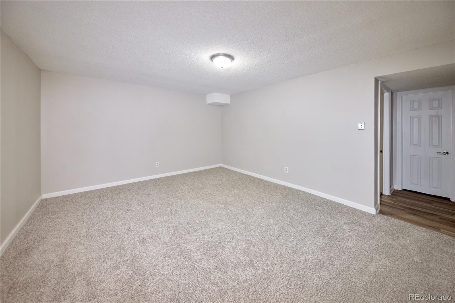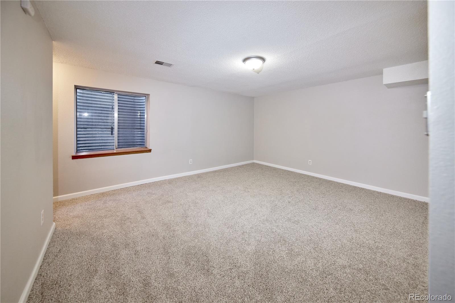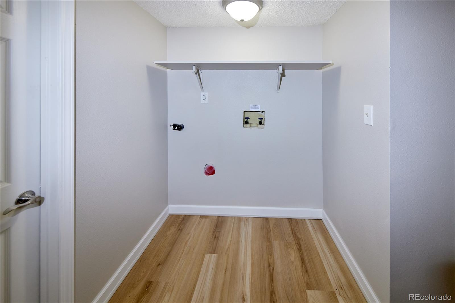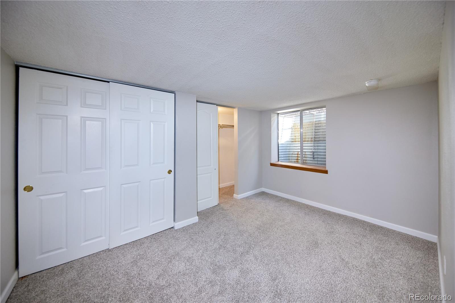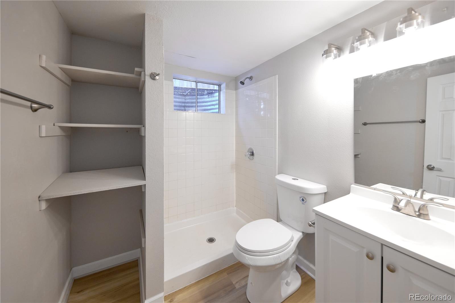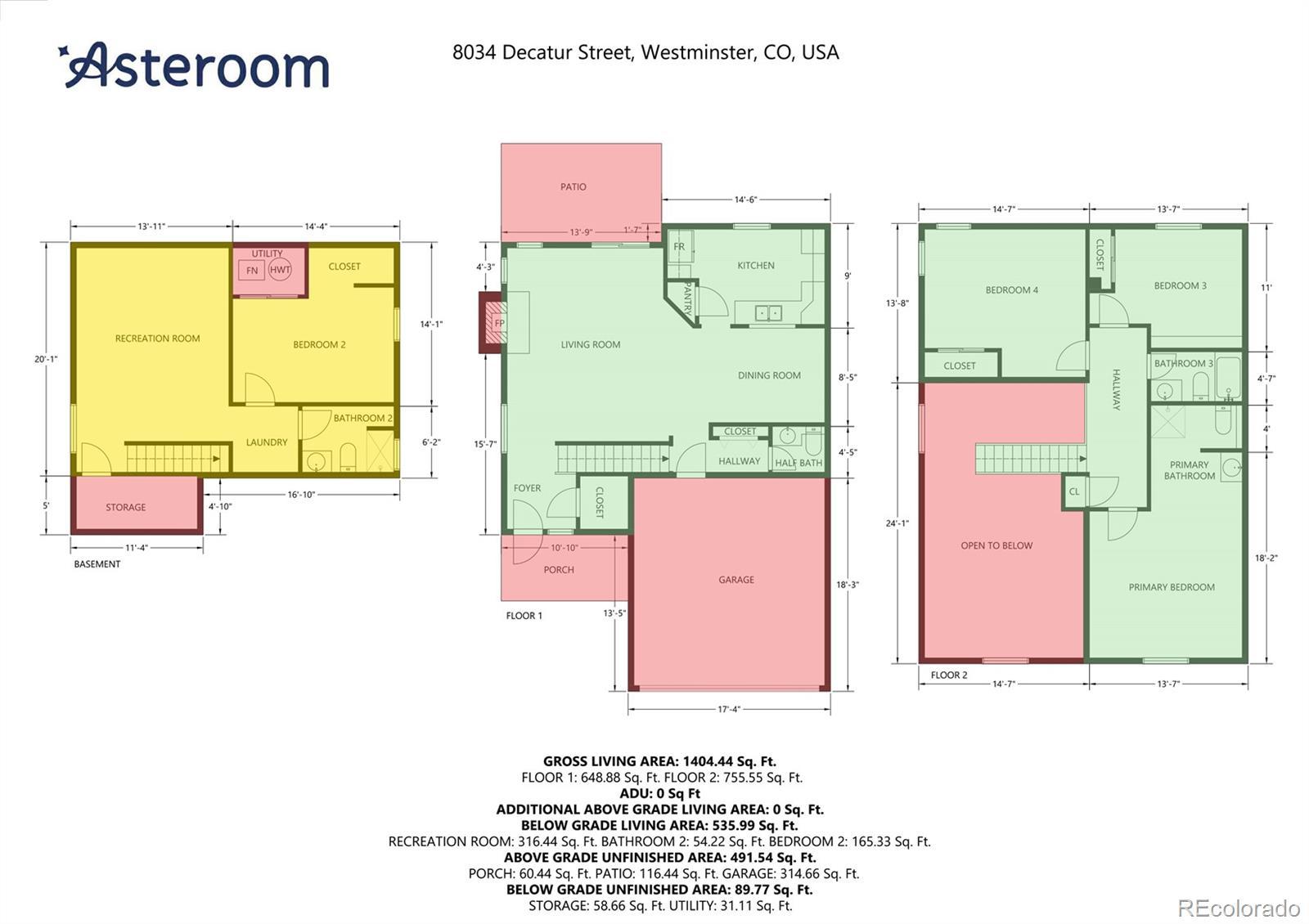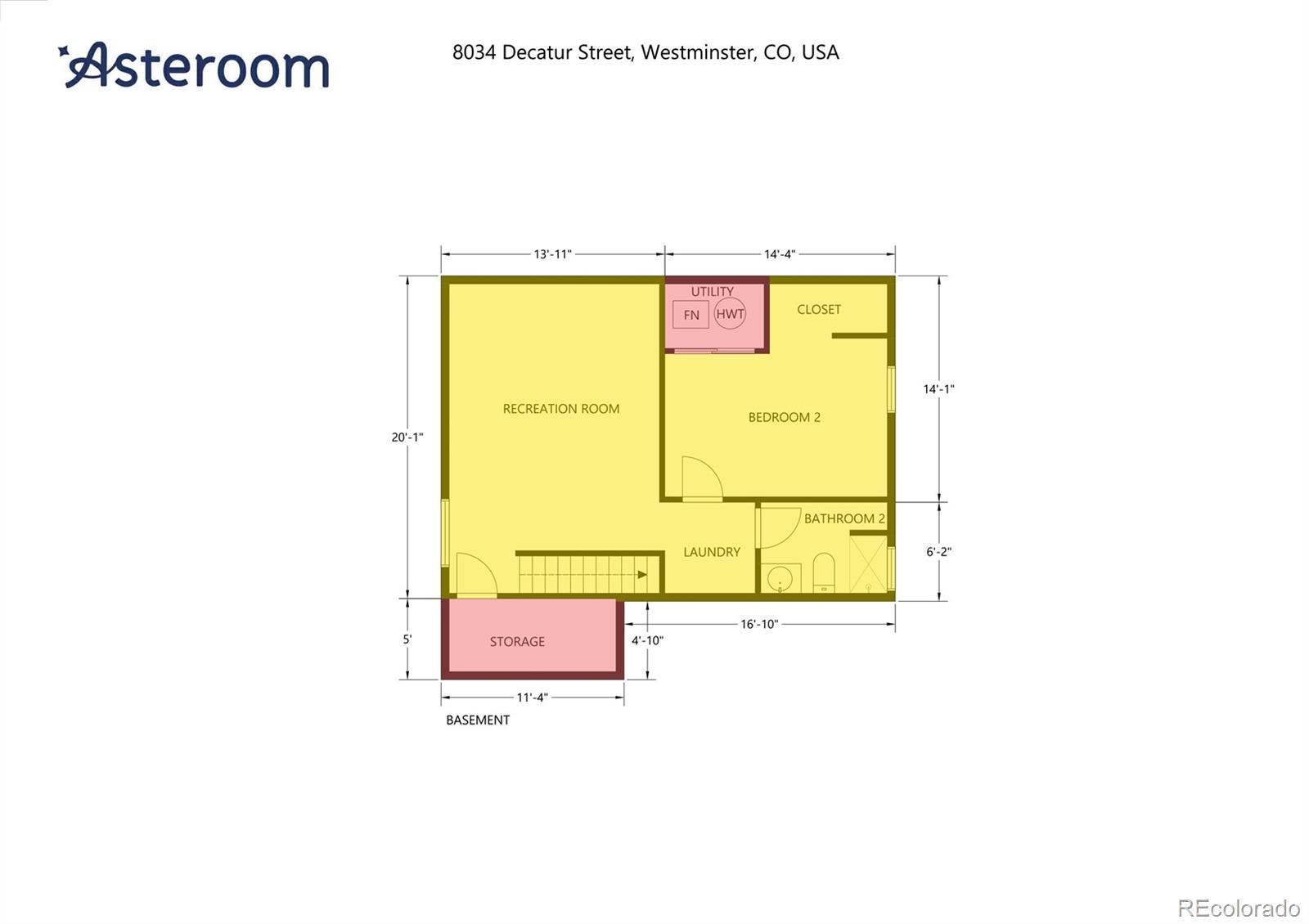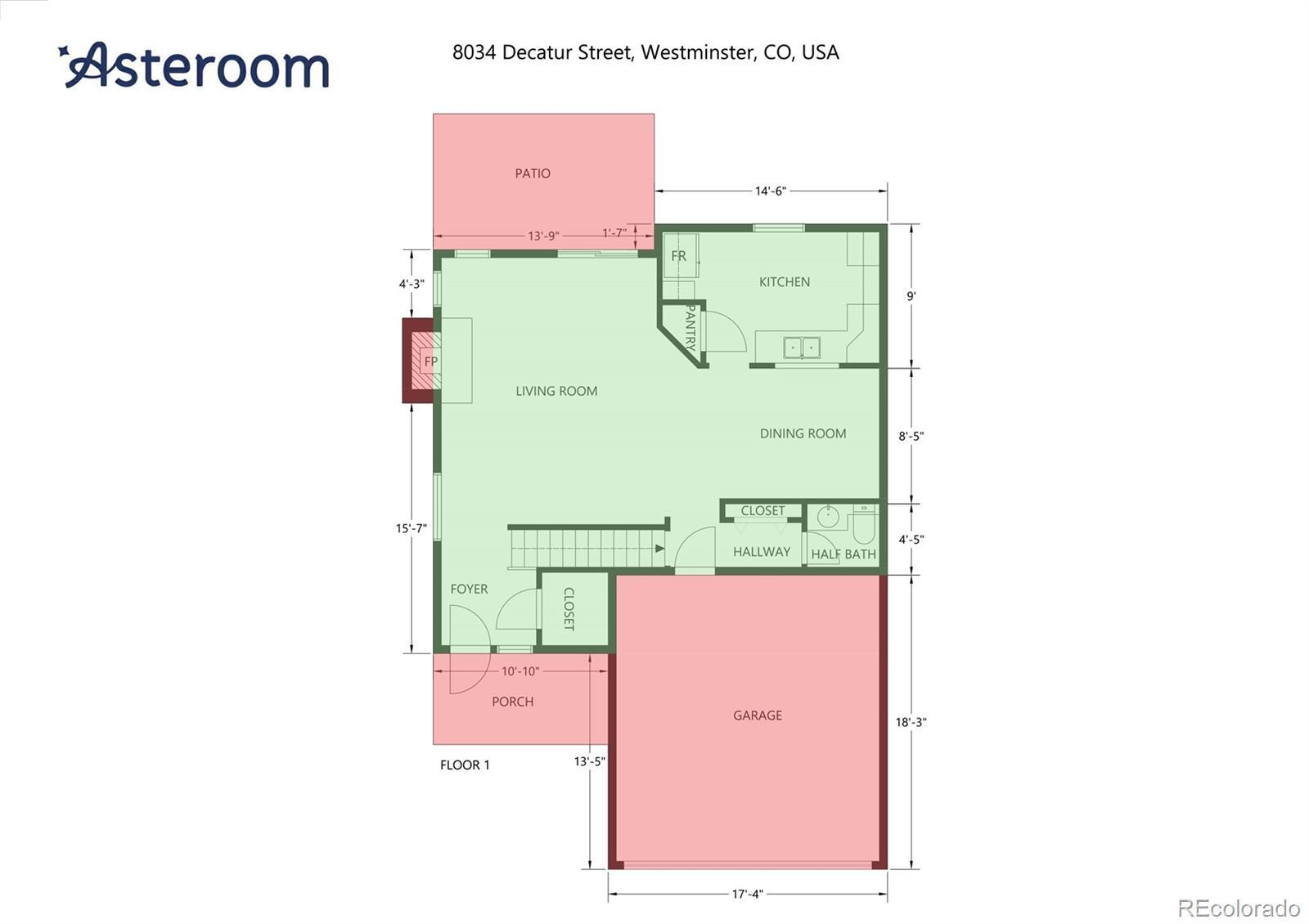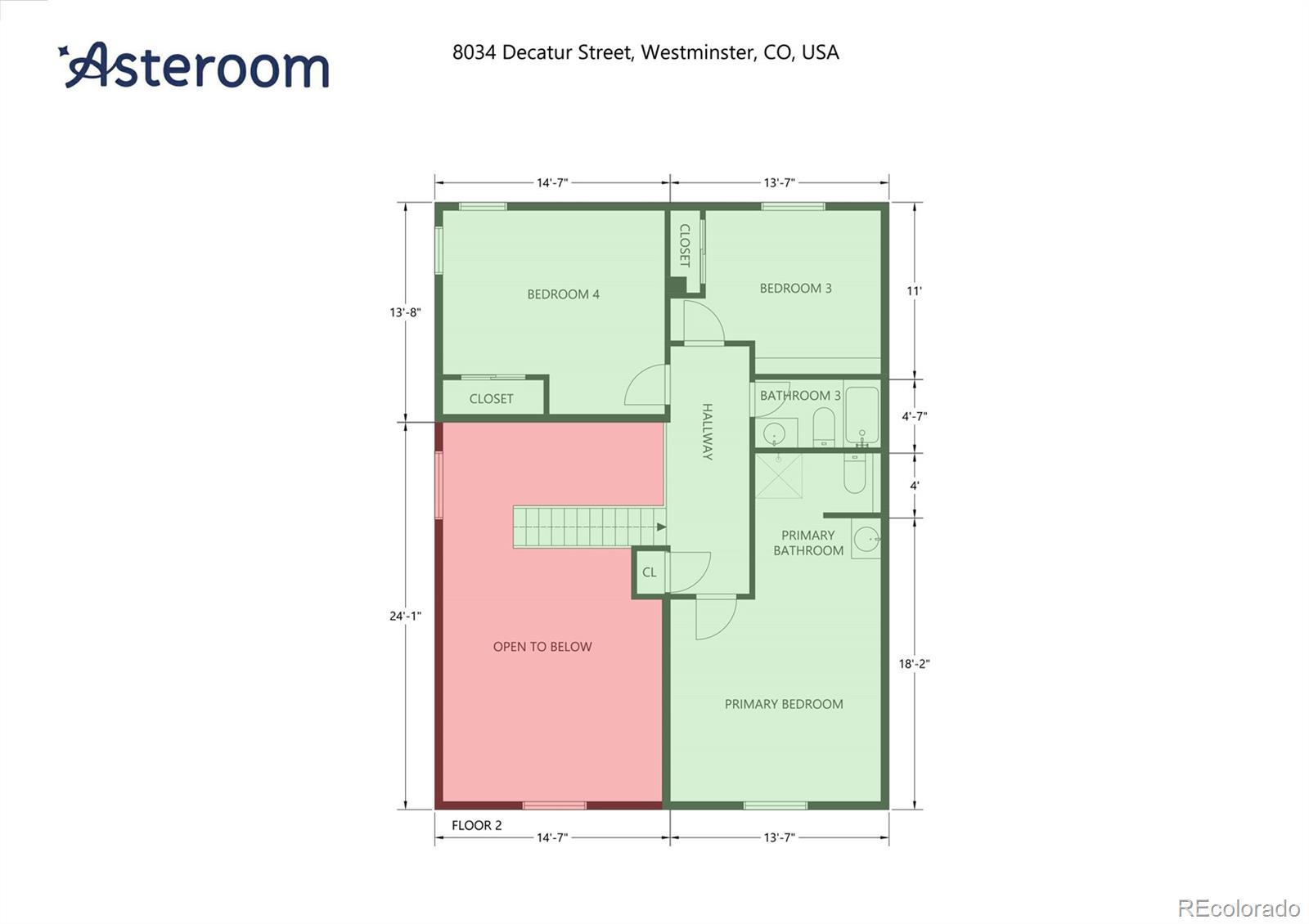Find us on...
Dashboard
- 4 Beds
- 4 Baths
- 1,962 Sqft
- .08 Acres
New Search X
8034 Decatur Street
Welcome to 2025 with this beautifully updated 4-bedroom, 4-bath home in Shadow Ridge at Briar Heights community! Step inside to an inviting open floor plan, where the spacious living room seamlessly flows into the dining area and modernized kitchen. Upstairs, you'll find a stunning primary suite with a tastefully renovated en-suite bath, along with two additional bedrooms and a full bathroom. The finished basement offers a versatile great room, an extra bedroom, and another bathroom—perfect for guests or additional living area. Outside, a generous backyard deck provides an ideal setting for entertaining. This gem won’t last long—schedule your showing today!
Listing Office: DUBROVA AND ASSOCIATES LLC 
Essential Information
- MLS® #6684862
- Price$560,000
- Bedrooms4
- Bathrooms4.00
- Full Baths1
- Half Baths1
- Square Footage1,962
- Acres0.08
- Year Built1986
- TypeResidential
- Sub-TypeSingle Family Residence
- StyleContemporary
- StatusActive
Community Information
- Address8034 Decatur Street
- SubdivisionShadow Ridge
- CityWestminster
- CountyAdams
- StateCO
- Zip Code80031
Amenities
- Parking Spaces2
- # of Garages2
Utilities
Cable Available, Electricity Connected, Natural Gas Available
Interior
- Interior FeaturesCeiling Fan(s)
- HeatingForced Air
- CoolingCentral Air
- FireplaceYes
- # of Fireplaces1
- FireplacesLiving Room
- StoriesTwo
Appliances
Dishwasher, Disposal, Gas Water Heater, Microwave, Range, Self Cleaning Oven
Exterior
- Exterior FeaturesPrivate Yard
- RoofComposition
- FoundationConcrete Perimeter, Slab
Windows
Double Pane Windows, Egress Windows
School Information
- DistrictWestminster Public Schools
- ElementaryFairview
- MiddleRanum
- HighWestminster
Additional Information
- Date ListedFebruary 19th, 2025
Listing Details
 DUBROVA AND ASSOCIATES LLC
DUBROVA AND ASSOCIATES LLC
Office Contact
mdubrova@gmail.com,720-936-0540
 Terms and Conditions: The content relating to real estate for sale in this Web site comes in part from the Internet Data eXchange ("IDX") program of METROLIST, INC., DBA RECOLORADO® Real estate listings held by brokers other than RE/MAX Professionals are marked with the IDX Logo. This information is being provided for the consumers personal, non-commercial use and may not be used for any other purpose. All information subject to change and should be independently verified.
Terms and Conditions: The content relating to real estate for sale in this Web site comes in part from the Internet Data eXchange ("IDX") program of METROLIST, INC., DBA RECOLORADO® Real estate listings held by brokers other than RE/MAX Professionals are marked with the IDX Logo. This information is being provided for the consumers personal, non-commercial use and may not be used for any other purpose. All information subject to change and should be independently verified.
Copyright 2025 METROLIST, INC., DBA RECOLORADO® -- All Rights Reserved 6455 S. Yosemite St., Suite 500 Greenwood Village, CO 80111 USA
Listing information last updated on April 11th, 2025 at 12:34pm MDT.

