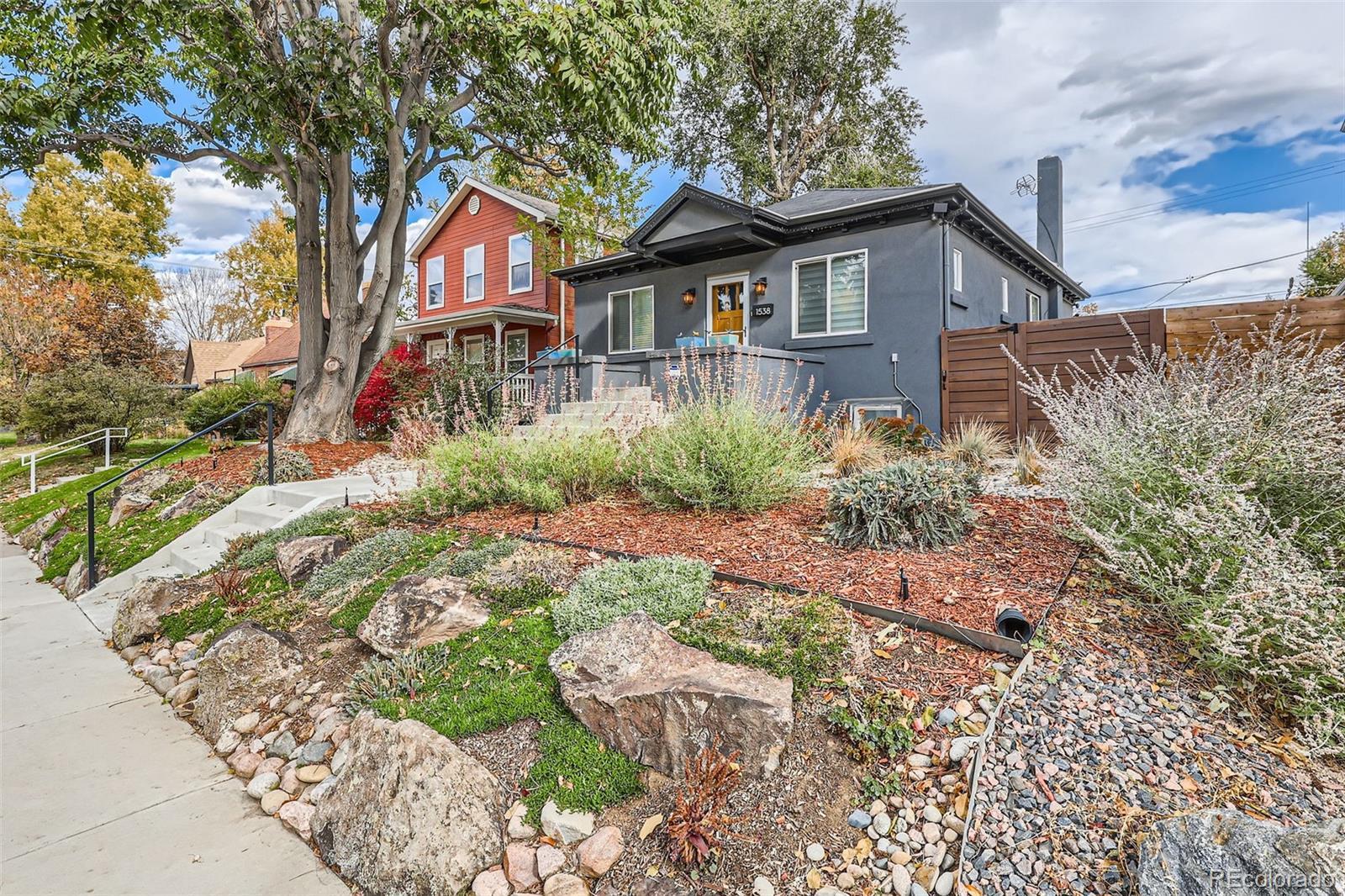Find us on...
Dashboard
- 3 Beds
- 2 Baths
- 1,674 Sqft
- .11 Acres
New Search X
1538 Albion Street
This is the Park Hill home you’ve been waiting for! This fully-remodeled, move-in ready home offers the perfect balance of urban living with the comforts of a detached house, including a beautiful outdoor living space. Main level features include tastefully-remodeled bathrooms and kitchen, new appliances, new fixtures, and brand new carpet. Downstairs you’ll find a large bedroom and bathroom, a comfortable living room, and multiple flex spaces for home offices, play rooms, or exercise spaces. Enjoy Denver’s 300 days of sunshine in the well-designed backyard featuring new landscaping, irrigation, fence, and a cozy covered patio with outdoor heating! A new insulated two-car garage with built-in storage, epoxy floors, and additional off-street parking is the cherry on top. Don’t miss your chance to call this your new Denver home!
Listing Office: Florence Realty Co. 
Essential Information
- MLS® #6675429
- Price$775,000
- Bedrooms3
- Bathrooms2.00
- Full Baths2
- Square Footage1,674
- Acres0.11
- Year Built1925
- TypeResidential
- Sub-TypeSingle Family Residence
- StyleBungalow
- StatusActive
Community Information
- Address1538 Albion Street
- SubdivisionSouth Park Hill
- CityDenver
- CountyDenver
- StateCO
- Zip Code80220
Amenities
- Parking Spaces3
- # of Garages2
Interior
- HeatingForced Air, Natural Gas
- CoolingCentral Air
- StoriesOne
Interior Features
Granite Counters, Open Floorplan
Appliances
Dishwasher, Disposal, Dryer, Microwave, Oven, Refrigerator, Washer
Exterior
- Exterior FeaturesGarden
- Lot DescriptionLevel, Near Public Transit
- WindowsDouble Pane Windows
- RoofComposition
- FoundationConcrete Perimeter
School Information
- DistrictDenver 1
- ElementaryPark Hill
- MiddleBill Roberts E-8
- HighEast
Additional Information
- Date ListedFebruary 6th, 2025
- ZoningU-SU-C
Listing Details
 Florence Realty Co.
Florence Realty Co.- Office Contactzach@florencerealtyco.com
 Terms and Conditions: The content relating to real estate for sale in this Web site comes in part from the Internet Data eXchange ("IDX") program of METROLIST, INC., DBA RECOLORADO® Real estate listings held by brokers other than RE/MAX Professionals are marked with the IDX Logo. This information is being provided for the consumers personal, non-commercial use and may not be used for any other purpose. All information subject to change and should be independently verified.
Terms and Conditions: The content relating to real estate for sale in this Web site comes in part from the Internet Data eXchange ("IDX") program of METROLIST, INC., DBA RECOLORADO® Real estate listings held by brokers other than RE/MAX Professionals are marked with the IDX Logo. This information is being provided for the consumers personal, non-commercial use and may not be used for any other purpose. All information subject to change and should be independently verified.
Copyright 2025 METROLIST, INC., DBA RECOLORADO® -- All Rights Reserved 6455 S. Yosemite St., Suite 500 Greenwood Village, CO 80111 USA
Listing information last updated on April 2nd, 2025 at 1:18am MDT.







































