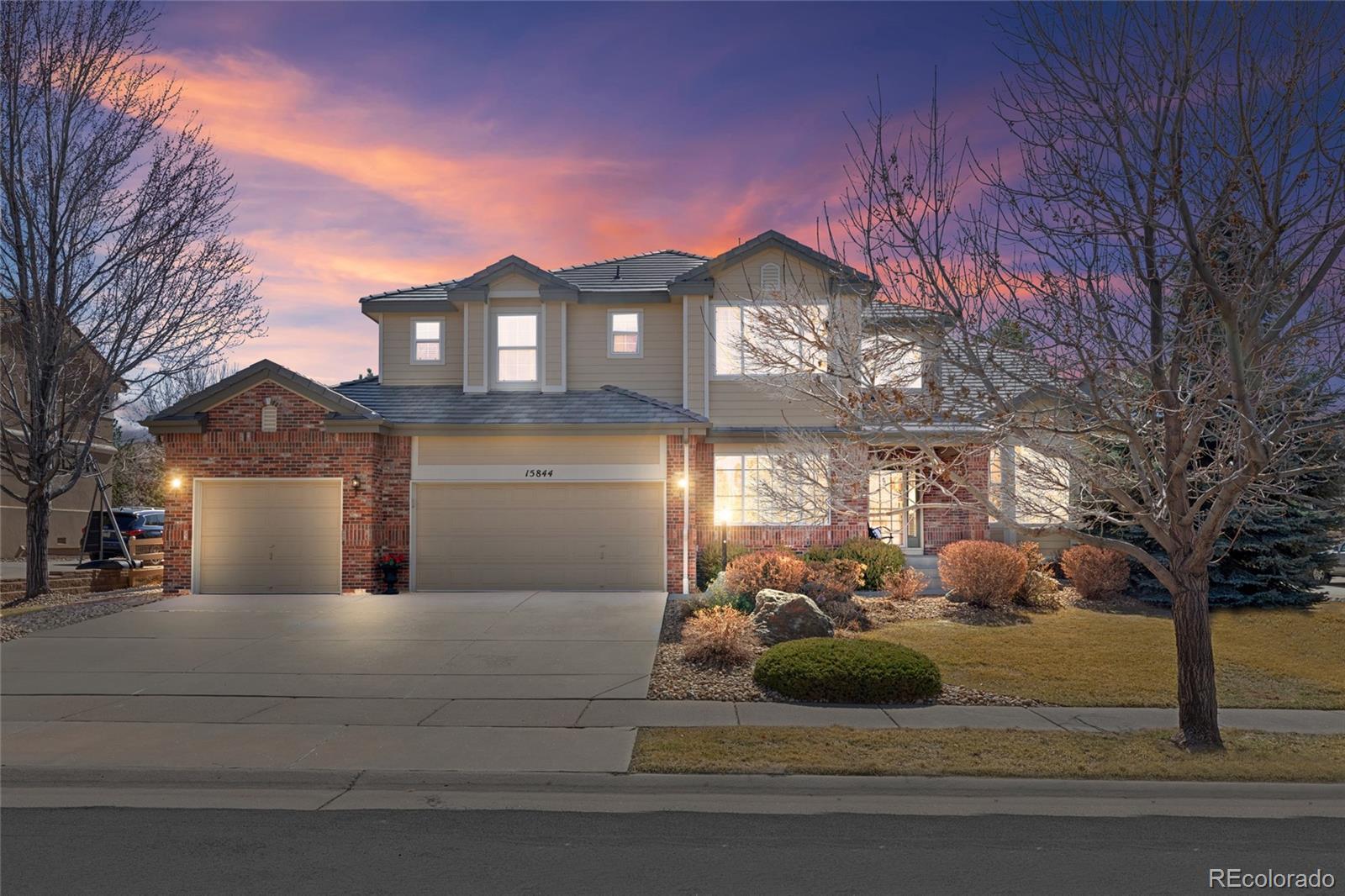Find us on...
Dashboard
- 4 Beds
- 4 Baths
- 3,045 Sqft
- .28 Acres
New Search X
15844 E Lake Circle
Welcome to this immaculate home in the coveted Piney Creek Village in Centennial. Nestled on a spacious, beautifully landscaped lot, this stunning Richmond home offers the perfect blend of elegance, comfort, and convenience. Ideally located near Regis Jesuit High School, top-rated Cherry Creek Schools, parks, trails, shopping, and dining, this home truly has it all. As you step inside, you are greeted by pristine hardwood floors & a grand staircase, making a striking first impression. An inviting formal living room welcomes you into the home & is adjacent to the formal dining room; perfect for entertaining. Enjoy cooking & entertaining in the gourmet kitchen, featuring an island, eat-in dining nook, double ovens, stainless steel appliances, and a seamless flow to family room. The two-story family room is filled with abundant natural light & features a built in cabinet, and gas fireplace. Down the hall from the family room, you’ll find the study, which features French doors & a built-in bookcase. A convenient 3/4 bathroom with shower is just across from the study. The main level includes a laundry room with utility sink, cabinets, and ample counter space. Upstairs, the primary suite offers vaulted ceilings, two walk-in closets, en suite bathroom w/ separate vanities, soaking tub, and a walk-in shower. Down the hall, you’ll find three additional bedrooms & two full guest bathrooms. One guest bedroom has its own private bathroom. The full unfinished basement is a blank canvas ready for your vision. Equipped with a bathroom rough-in, sump pump, and radon mitigation system, offering plenty of space for a family room, additional bedrooms, and storage. Step outside to your backyard retreat, featuring a beautifully manicured fenced yard w/ mature trees, perennials, a custom stone patio, an electric awning, and the tranquil water feature. New tile roof in 2024 & some new windows. Near The Trails Rec Center, enjoy pools, fitness facility, & a variety of activities.
Listing Office: Coldwell Banker Realty 24 
Essential Information
- MLS® #6670453
- Price$949,000
- Bedrooms4
- Bathrooms4.00
- Full Baths3
- Square Footage3,045
- Acres0.28
- Year Built2005
- TypeResidential
- Sub-TypeSingle Family Residence
- StyleTraditional
- StatusPending
Community Information
- Address15844 E Lake Circle
- SubdivisionPiney Creek Village
- CityCentennial
- CountyArapahoe
- StateCO
- Zip Code80016
Amenities
- AmenitiesTrail(s)
- Parking Spaces3
- # of Garages3
- ViewMountain(s)
Utilities
Cable Available, Electricity Connected, Internet Access (Wired), Natural Gas Connected, Phone Available
Parking
Concrete, Dry Walled, Exterior Access Door, Floor Coating, Lighted
Interior
- HeatingForced Air
- CoolingCentral Air
- FireplaceYes
- # of Fireplaces1
- FireplacesFamily Room, Gas
- StoriesTwo
Interior Features
Breakfast Nook, Built-in Features, Ceiling Fan(s), Central Vacuum, Eat-in Kitchen, Entrance Foyer, Five Piece Bath, High Ceilings, Kitchen Island, Open Floorplan, Pantry, Primary Suite, Radon Mitigation System, Smoke Free, Solid Surface Counters, Tile Counters, Utility Sink, Vaulted Ceiling(s), Walk-In Closet(s)
Appliances
Cooktop, Dishwasher, Disposal, Double Oven, Gas Water Heater, Microwave, Refrigerator, Self Cleaning Oven, Sump Pump
Exterior
- RoofConcrete
- FoundationConcrete Perimeter
Exterior Features
Gas Valve, Lighting, Private Yard, Water Feature
Lot Description
Level, Master Planned, Sprinklers In Front, Sprinklers In Rear
Windows
Double Pane Windows, Egress Windows, Window Coverings, Window Treatments
School Information
- DistrictCherry Creek 5
- ElementaryIndian Ridge
- MiddleLaredo
- HighSmoky Hill
Additional Information
- Date ListedMarch 16th, 2025
Listing Details
 Coldwell Banker Realty 24
Coldwell Banker Realty 24
Office Contact
Jennifer.hebert@CBRealty.com,303-929-9044
 Terms and Conditions: The content relating to real estate for sale in this Web site comes in part from the Internet Data eXchange ("IDX") program of METROLIST, INC., DBA RECOLORADO® Real estate listings held by brokers other than RE/MAX Professionals are marked with the IDX Logo. This information is being provided for the consumers personal, non-commercial use and may not be used for any other purpose. All information subject to change and should be independently verified.
Terms and Conditions: The content relating to real estate for sale in this Web site comes in part from the Internet Data eXchange ("IDX") program of METROLIST, INC., DBA RECOLORADO® Real estate listings held by brokers other than RE/MAX Professionals are marked with the IDX Logo. This information is being provided for the consumers personal, non-commercial use and may not be used for any other purpose. All information subject to change and should be independently verified.
Copyright 2025 METROLIST, INC., DBA RECOLORADO® -- All Rights Reserved 6455 S. Yosemite St., Suite 500 Greenwood Village, CO 80111 USA
Listing information last updated on April 17th, 2025 at 11:04am MDT.



















































