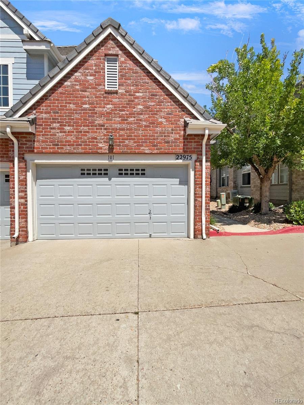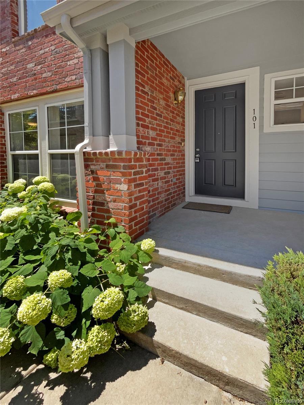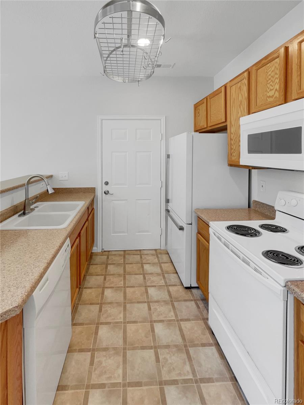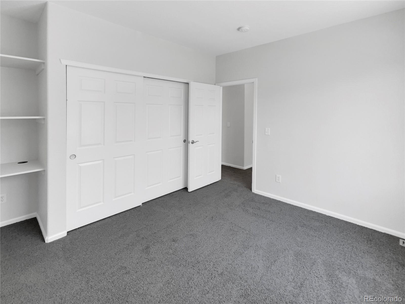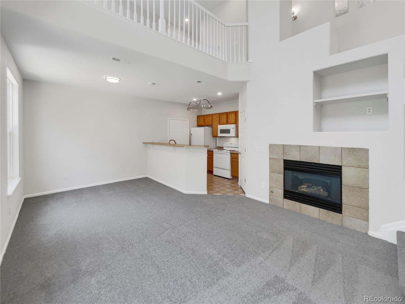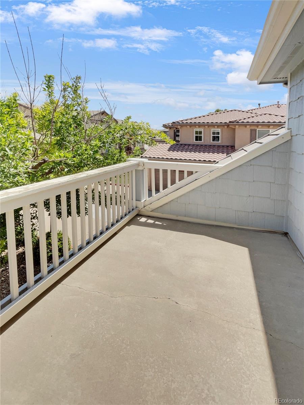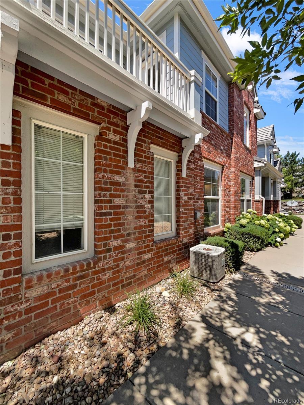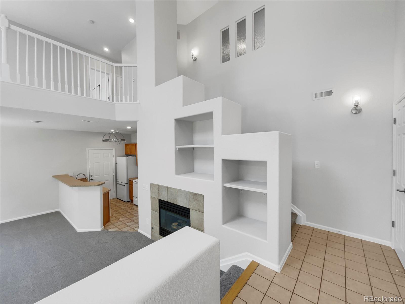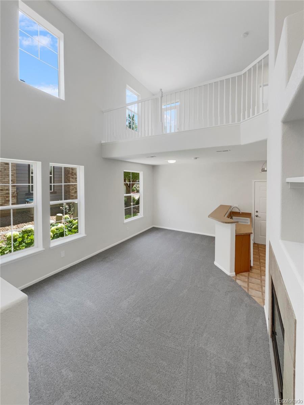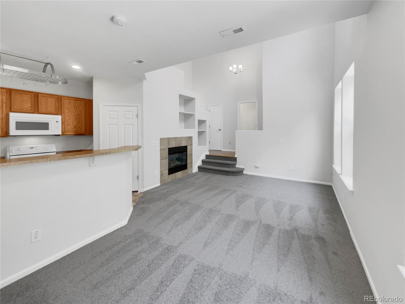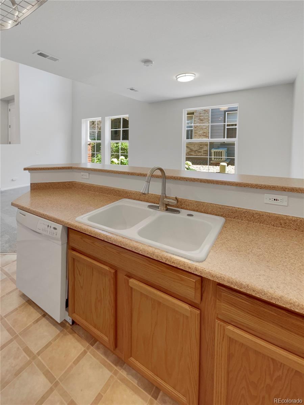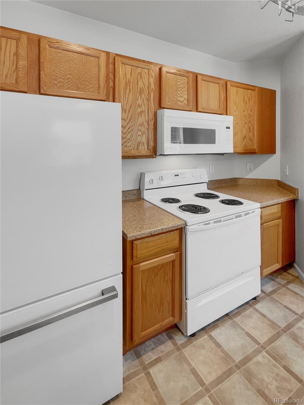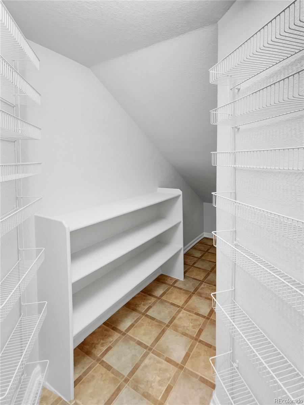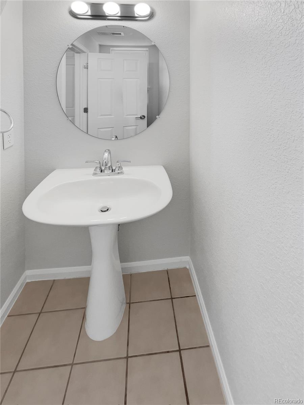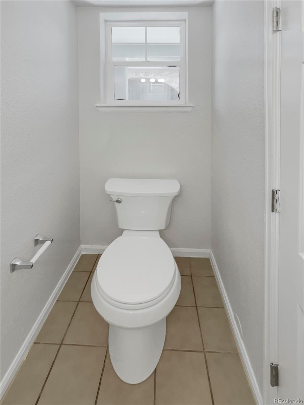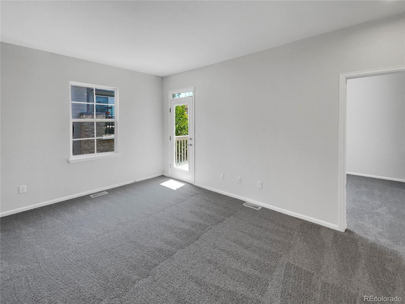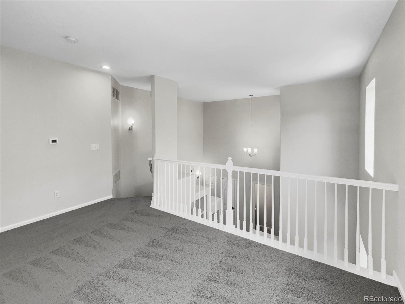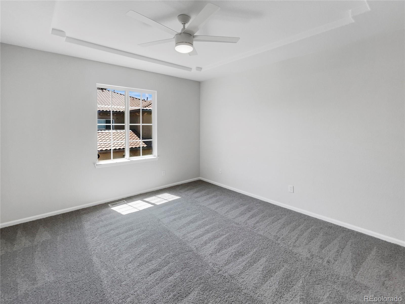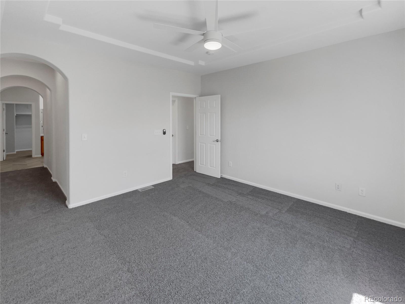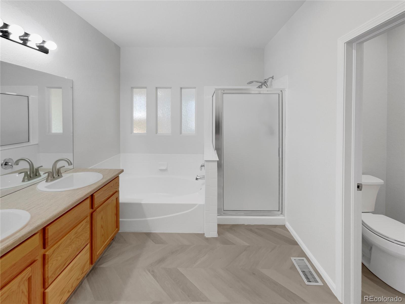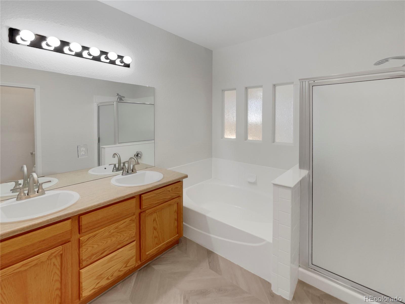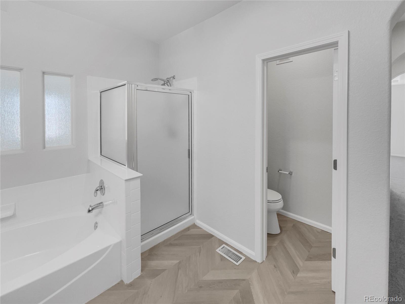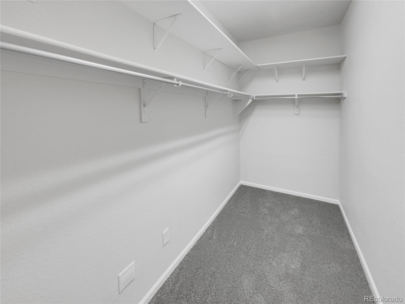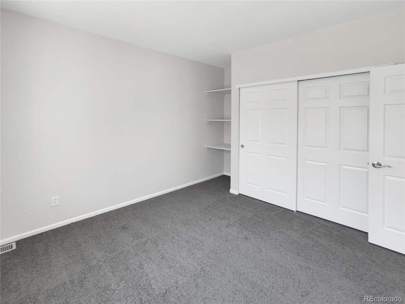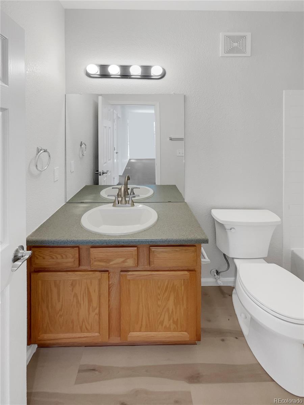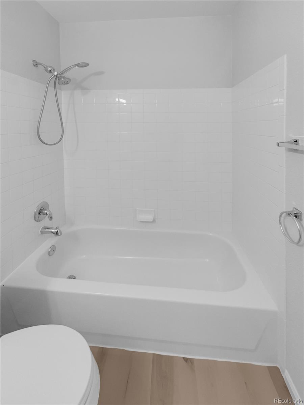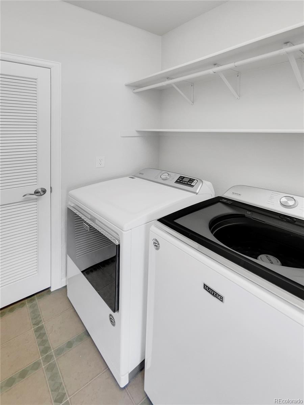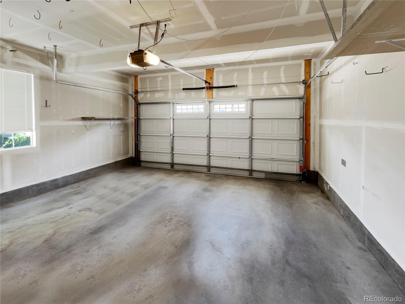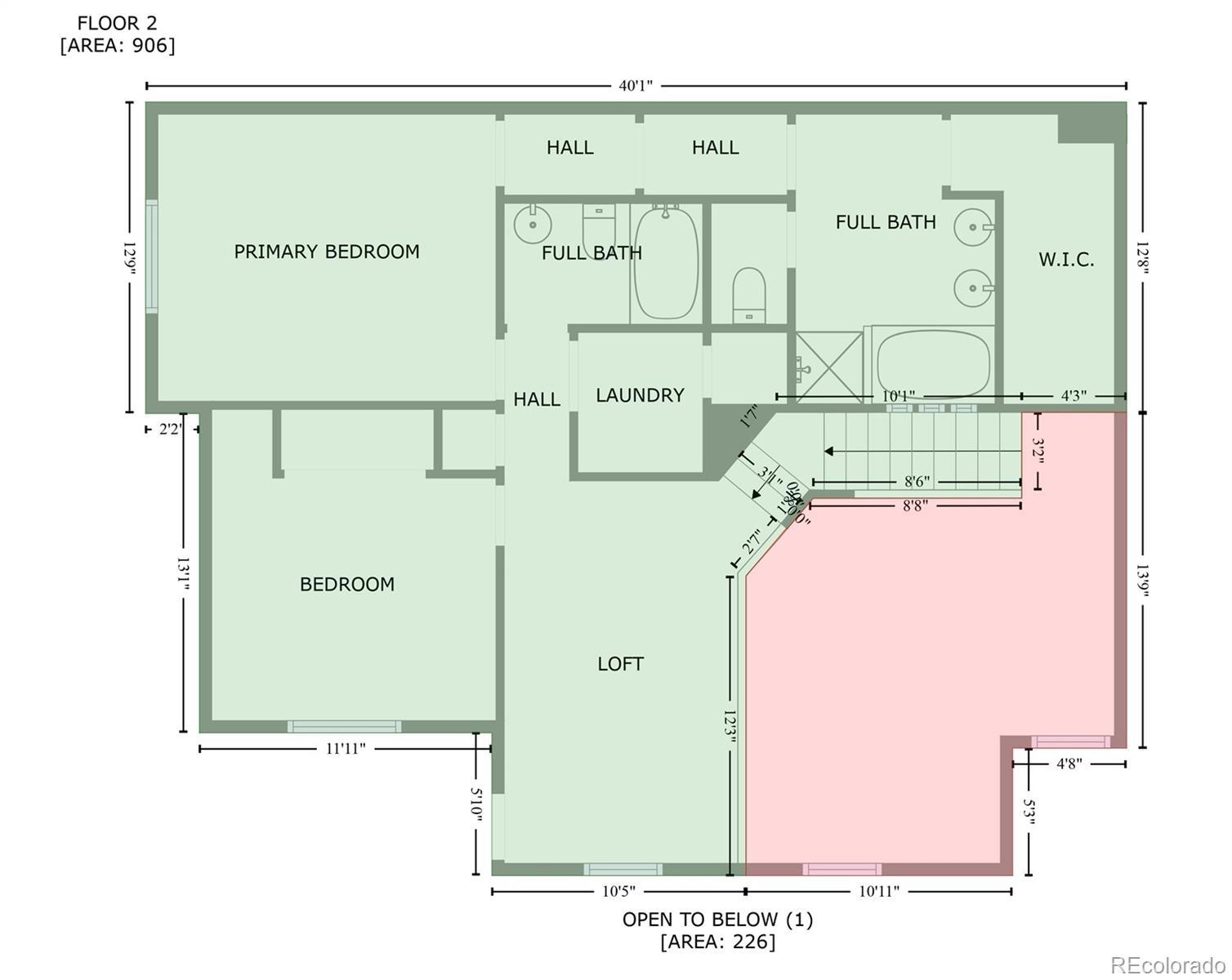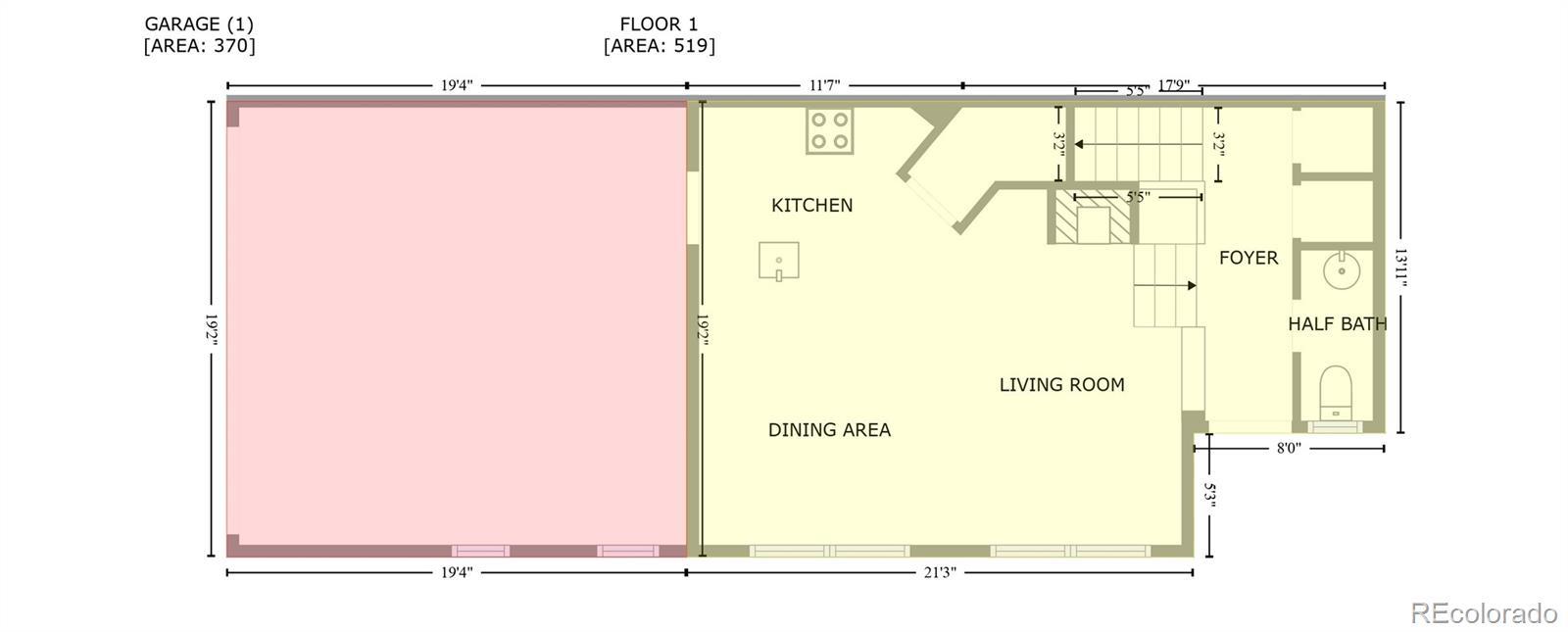Find us on...
Dashboard
- 2 Beds
- 3 Baths
- 1,425 Sqft
- .02 Acres
New Search X
22975 E Ontario Drive 101
Seller may consider buyer concessions if made in an offer. Welcome to this inviting property that exudes charm and sophistication. The home features a cozy fireplace that creates a warm atmosphere throughout. The neutral color paint scheme is fresh and modern, lending itself to diverse styling options. A walk-in pantry ensures plenty of storage space in the kitchen. The primary bedroom boasts a generous walk-in closet, providing ample storage space. The primary bathroom is a haven of luxury with double sinks, a separate tub, and shower, creating a spa-like ambiance. The interior of the home has been recently refreshed with new paint and partial flooring replacement, enhancing the overall appeal. This property is a testament to comfort and style, offering an ideal setting for a tranquil lifestyle.
Listing Office: Opendoor Brokerage LLC 
Essential Information
- MLS® #6651808
- Price$399,000
- Bedrooms2
- Bathrooms3.00
- Full Baths2
- Half Baths1
- Square Footage1,425
- Acres0.02
- Year Built2002
- TypeResidential
- Sub-TypeCondominium
- StatusActive
Community Information
- Address22975 E Ontario Drive 101
- CityAurora
- CountyArapahoe
- StateCO
- Zip Code80016
Subdivision
PRAIRIE RIDGE AT SADDLE ROCK EAST CONDOS
Amenities
- Parking Spaces2
- # of Garages2
Utilities
Electricity Available, Natural Gas Available
Interior
- AppliancesDishwasher, Microwave, Oven
- HeatingForced Air, Natural Gas
- CoolingCentral Air
- FireplaceYes
- # of Fireplaces1
- StoriesTwo
Exterior
- RoofSpanish Tile
School Information
- DistrictCherry Creek 5
- ElementaryCreekside
- MiddleLiberty
- HighGrandview
Additional Information
- Date ListedAugust 2nd, 2024
Listing Details
 Opendoor Brokerage LLC
Opendoor Brokerage LLC- Office Contactlisa@opendoor.com
 Terms and Conditions: The content relating to real estate for sale in this Web site comes in part from the Internet Data eXchange ("IDX") program of METROLIST, INC., DBA RECOLORADO® Real estate listings held by brokers other than RE/MAX Professionals are marked with the IDX Logo. This information is being provided for the consumers personal, non-commercial use and may not be used for any other purpose. All information subject to change and should be independently verified.
Terms and Conditions: The content relating to real estate for sale in this Web site comes in part from the Internet Data eXchange ("IDX") program of METROLIST, INC., DBA RECOLORADO® Real estate listings held by brokers other than RE/MAX Professionals are marked with the IDX Logo. This information is being provided for the consumers personal, non-commercial use and may not be used for any other purpose. All information subject to change and should be independently verified.
Copyright 2025 METROLIST, INC., DBA RECOLORADO® -- All Rights Reserved 6455 S. Yosemite St., Suite 500 Greenwood Village, CO 80111 USA
Listing information last updated on April 21st, 2025 at 6:48pm MDT.

