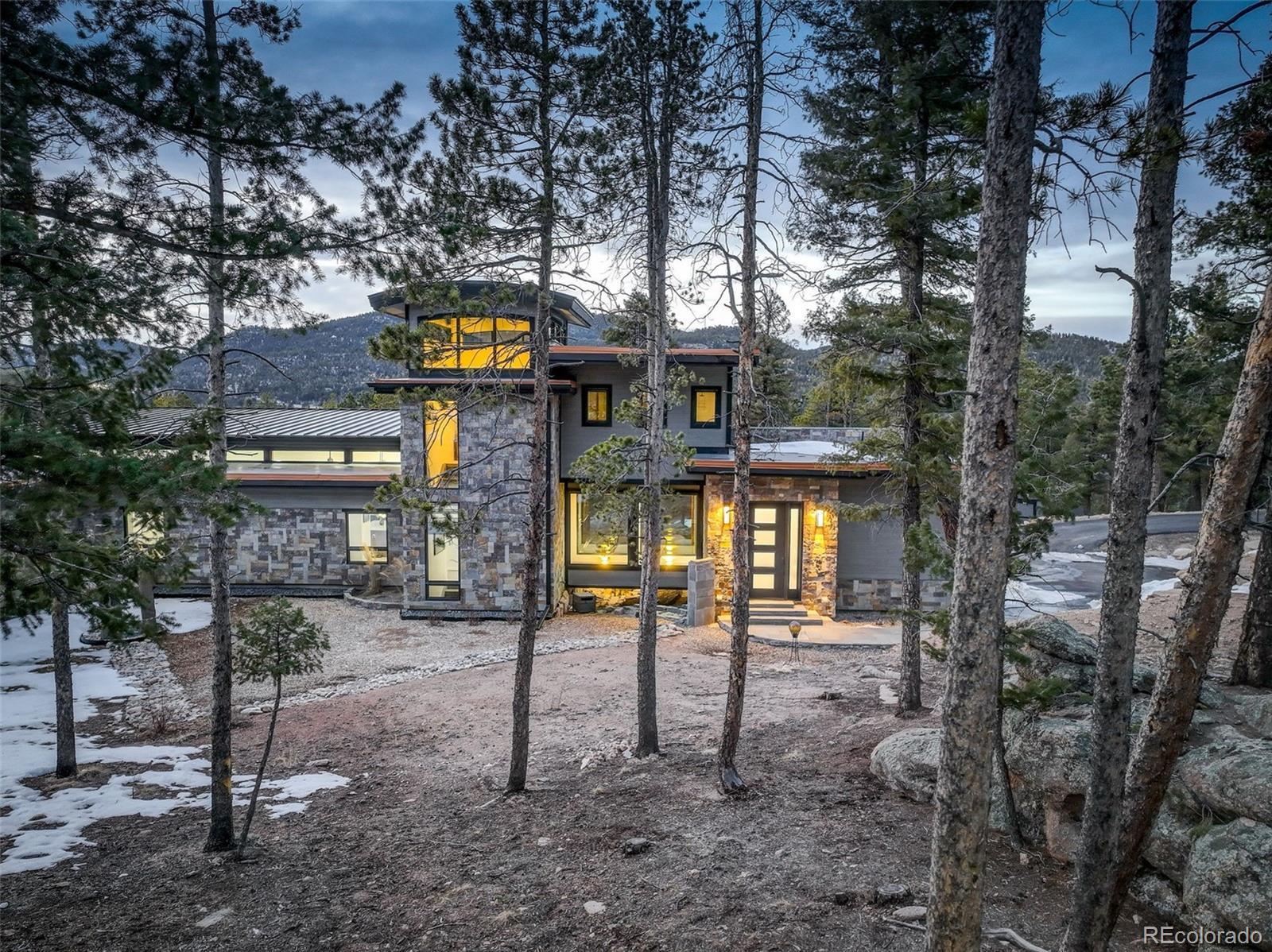Find us on...
Dashboard
- 4 Beds
- 4 Baths
- 4,197 Sqft
- 10.01 Acres
New Search X
11505 Conifer Ridge Drive
~ Modern Mountain Retreat in Conifer Ridge ~ Nestled in a serene aspen grove, this stunning modern home in coveted Conifer Ridge offers the perfect balance of luxury and nature. Situated on approximately 10 acres, the property boasts breathtaking westerly views and a peaceful mountain setting, all while being just minutes from the conveniences of Conifer. Designed for effortless main-level living, the open-concept floor plan is bathed in natural light, creating a seamless flow between indoor and outdoor spaces. Radiant in-floor heating adds warmth and comfort throughout, complementing the home’s sleek finishes and contemporary design. Enjoy year-round accessibility with a paved driveway leading to this private retreat. Whether you're soaking in the expansive mountain vistas or exploring the beauty of your own aspen-filled acreage, this home is a true Colorado dream. Don’t miss this rare opportunity to own a piece of mountain paradise!
Listing Office: Compass - Denver 
Essential Information
- MLS® #6644083
- Price$1,895,000
- Bedrooms4
- Bathrooms4.00
- Full Baths2
- Half Baths1
- Square Footage4,197
- Acres10.01
- Year Built2022
- TypeResidential
- Sub-TypeSingle Family Residence
- StatusActive
Community Information
- Address11505 Conifer Ridge Drive
- SubdivisionConifer Ridge
- CityConifer
- CountyJefferson
- StateCO
- Zip Code80433
Amenities
- Parking Spaces2
- # of Garages2
- ViewMountain(s)
Utilities
Electricity Connected, Natural Gas Connected
Parking
Asphalt, Dry Walled, Exterior Access Door, Finished, Insulated Garage, Oversized
Interior
- CoolingOther
- FireplaceYes
- # of Fireplaces1
- FireplacesElectric, Great Room
- StoriesTwo
Interior Features
Ceiling Fan(s), Eat-in Kitchen, Entrance Foyer, Five Piece Bath, High Ceilings, High Speed Internet, Kitchen Island, Open Floorplan, Pantry, Primary Suite, Quartz Counters, Utility Sink, Vaulted Ceiling(s), Walk-In Closet(s), Wet Bar
Appliances
Bar Fridge, Dishwasher, Dryer, Gas Water Heater, Oven, Range, Refrigerator, Washer
Heating
Natural Gas, Radiant, Radiant Floor
Exterior
- Exterior FeaturesBalcony
- WindowsDouble Pane Windows
- RoofMembrane, Metal
- FoundationSlab
School Information
- DistrictJefferson County R-1
- ElementaryElk Creek
- MiddleWest Jefferson
- HighConifer
Additional Information
- Date ListedFebruary 25th, 2025
- ZoningA-2
Listing Details
 Compass - Denver
Compass - Denver
Office Contact
sarah.scottwilson@compass.com,303-250-5323
 Terms and Conditions: The content relating to real estate for sale in this Web site comes in part from the Internet Data eXchange ("IDX") program of METROLIST, INC., DBA RECOLORADO® Real estate listings held by brokers other than RE/MAX Professionals are marked with the IDX Logo. This information is being provided for the consumers personal, non-commercial use and may not be used for any other purpose. All information subject to change and should be independently verified.
Terms and Conditions: The content relating to real estate for sale in this Web site comes in part from the Internet Data eXchange ("IDX") program of METROLIST, INC., DBA RECOLORADO® Real estate listings held by brokers other than RE/MAX Professionals are marked with the IDX Logo. This information is being provided for the consumers personal, non-commercial use and may not be used for any other purpose. All information subject to change and should be independently verified.
Copyright 2025 METROLIST, INC., DBA RECOLORADO® -- All Rights Reserved 6455 S. Yosemite St., Suite 500 Greenwood Village, CO 80111 USA
Listing information last updated on April 4th, 2025 at 7:18pm MDT.















































