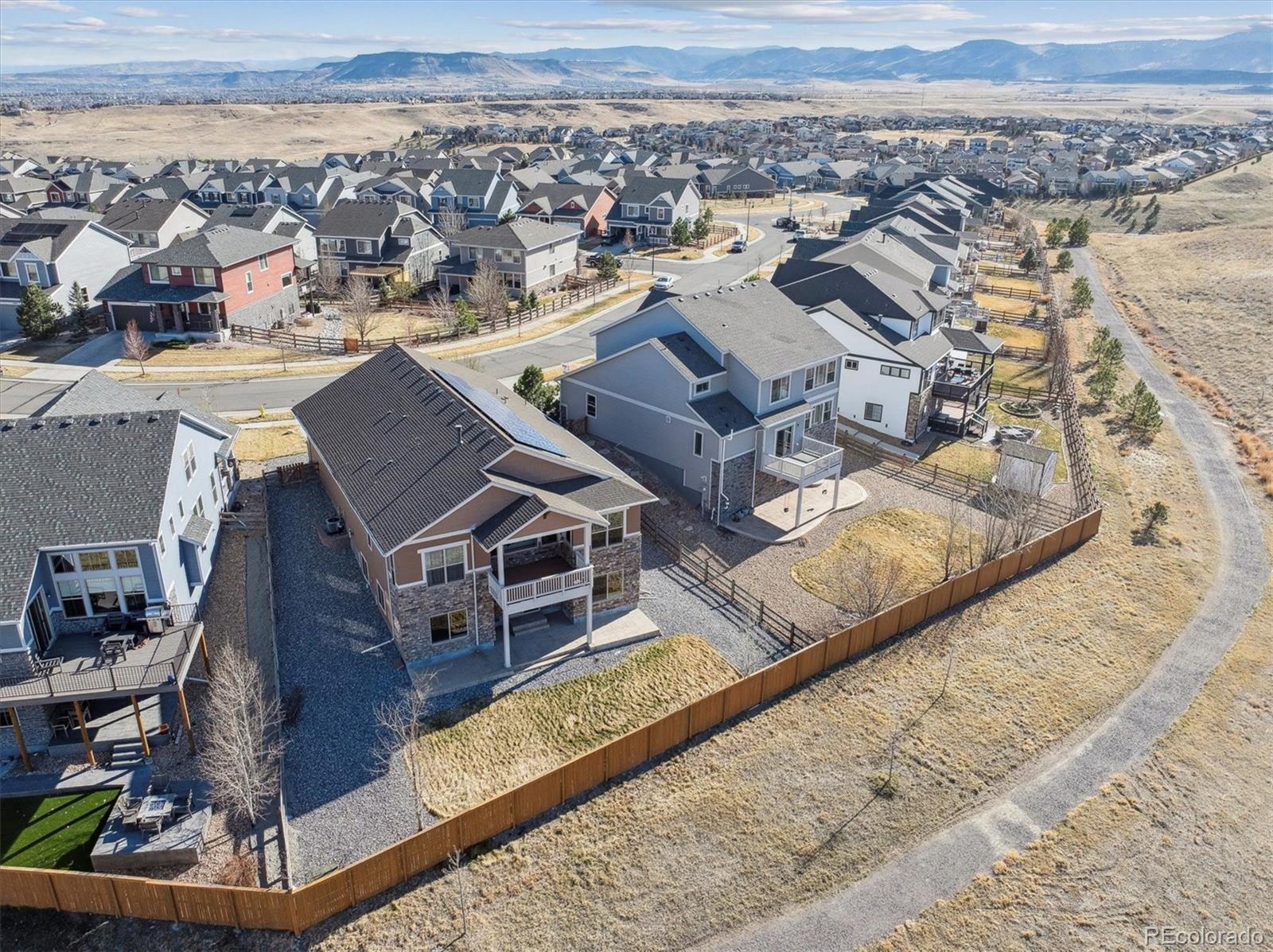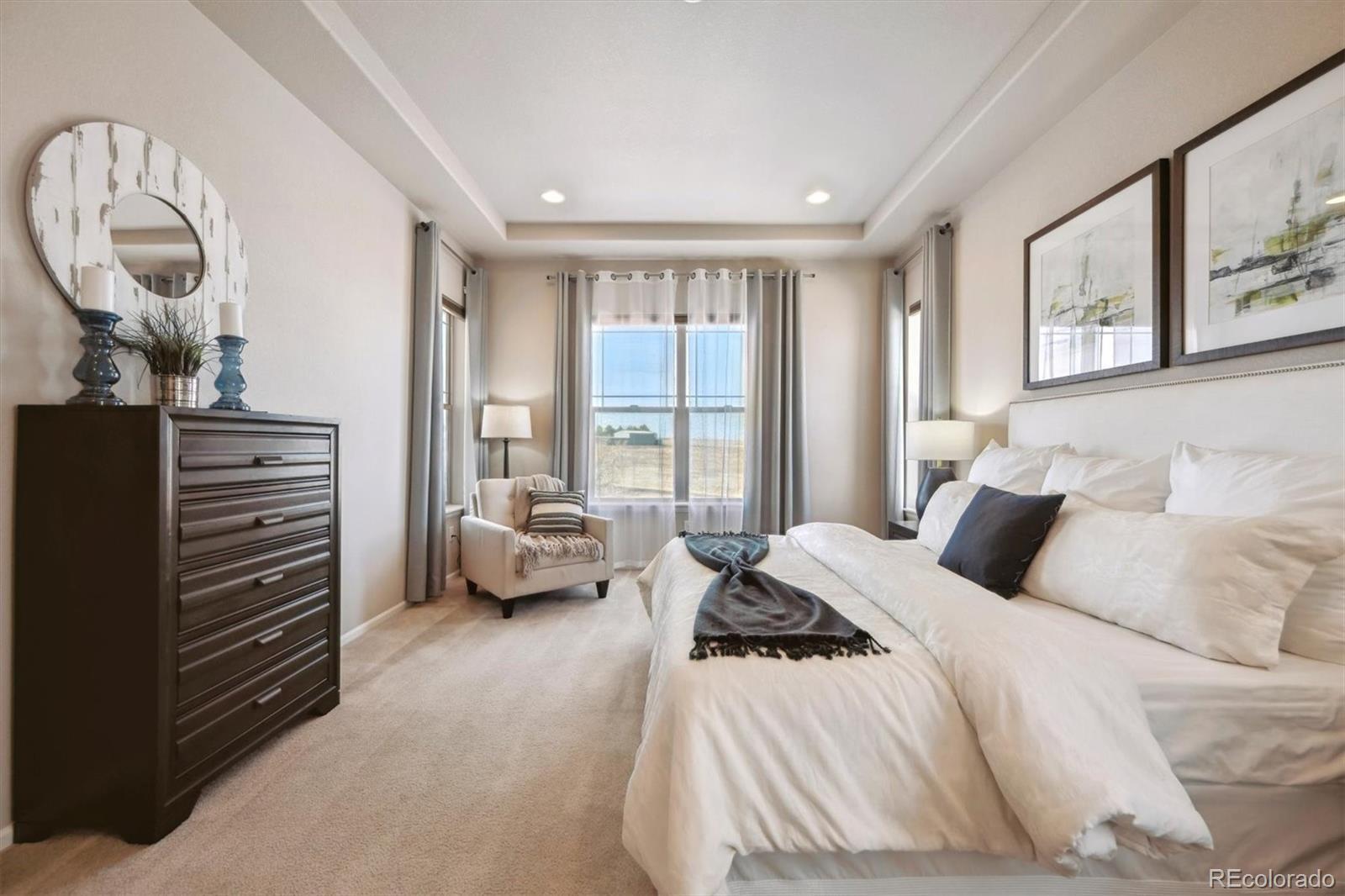Find us on...
Dashboard
- 3 Beds
- 4 Baths
- 3,738 Sqft
- .2 Acres
New Search X
17097 W 87th Avenue
Discover this stunning ranch-style home on a premium lot in Leyden Rock, backed by open space with a community trail system just steps away. A grand foyer greets you upon entry leading to a bright and open layout featuring soaring 10’ ceilings, hardwood floors, and plush upgraded carpet. The chef’s kitchen is a showstopper with granite countertops, an oversized center island, stainless steel appliances, a built-in pantry, and cherry cabinetry with under-cabinet lighting. Enjoy entertaining guests in the spacious family room with a gas fireplace. The flexible floorplan includes a formal dining room or optional home office. Seamless indoor-outdoor living with a large covered deck, perfect for al fresco dining while enjoying peaceful open-space views. The spacious main-floor primary suite is a true retreat, featuring an ensuite 4-piece bath with a walk-in shower and bench, plus a walk-in closet with direct access to the laundry/mudroom. A secondary bedroom with an ensuite bath, a powder bath, and the laundry/mudroom complete the main level. The finished walkout basement adds over 1,500 sq. ft. of additional living space, including a large den, a private third bedroom, and a full bath. Step outside to a covered patio and a fenced low-maintenance backyard. Minutes from Daybreak Park, Welton Reservoir, Leyden Rock open space, shopping, and dining, this home offers both convenience and serenity. This move-in-ready home is a rare find—schedule your showing today!
Listing Office: RE/MAX Professionals 
Essential Information
- MLS® #6628738
- Price$875,000
- Bedrooms3
- Bathrooms4.00
- Full Baths2
- Half Baths1
- Square Footage3,738
- Acres0.20
- Year Built2016
- TypeResidential
- Sub-TypeSingle Family Residence
- StatusActive
Community Information
- Address17097 W 87th Avenue
- SubdivisionCandelas, Leyden Rock
- CityArvada
- CountyJefferson
- StateCO
- Zip Code80007
Amenities
- Parking Spaces2
- # of Garages2
- ViewMeadow, Mountain(s), Plains
Amenities
Clubhouse, Park, Playground, Pool
Interior
- HeatingForced Air
- CoolingCentral Air
- FireplaceYes
- # of Fireplaces1
- FireplacesFamily Room, Gas
- StoriesTwo
Interior Features
Breakfast Nook, Built-in Features, Ceiling Fan(s), Eat-in Kitchen, Entrance Foyer, Granite Counters, High Ceilings, Kitchen Island, Open Floorplan, Pantry, Primary Suite, Smart Thermostat, Smoke Free, Walk-In Closet(s)
Appliances
Dishwasher, Disposal, Microwave, Oven, Refrigerator
Exterior
- Exterior FeaturesBalcony, Private Yard
- RoofComposition
- FoundationSlab
Lot Description
Borders Public Land, Landscaped, Level, Master Planned, Open Space
Windows
Double Pane Windows, Window Coverings
School Information
- DistrictJefferson County R-1
- ElementaryMeiklejohn
- MiddleWayne Carle
- HighRalston Valley
Additional Information
- Date ListedMarch 21st, 2025
Listing Details
 RE/MAX Professionals
RE/MAX Professionals
Office Contact
nick@griffithhometeam.com,303-552-1360
 Terms and Conditions: The content relating to real estate for sale in this Web site comes in part from the Internet Data eXchange ("IDX") program of METROLIST, INC., DBA RECOLORADO® Real estate listings held by brokers other than RE/MAX Professionals are marked with the IDX Logo. This information is being provided for the consumers personal, non-commercial use and may not be used for any other purpose. All information subject to change and should be independently verified.
Terms and Conditions: The content relating to real estate for sale in this Web site comes in part from the Internet Data eXchange ("IDX") program of METROLIST, INC., DBA RECOLORADO® Real estate listings held by brokers other than RE/MAX Professionals are marked with the IDX Logo. This information is being provided for the consumers personal, non-commercial use and may not be used for any other purpose. All information subject to change and should be independently verified.
Copyright 2025 METROLIST, INC., DBA RECOLORADO® -- All Rights Reserved 6455 S. Yosemite St., Suite 500 Greenwood Village, CO 80111 USA
Listing information last updated on April 7th, 2025 at 2:49am MDT.




































