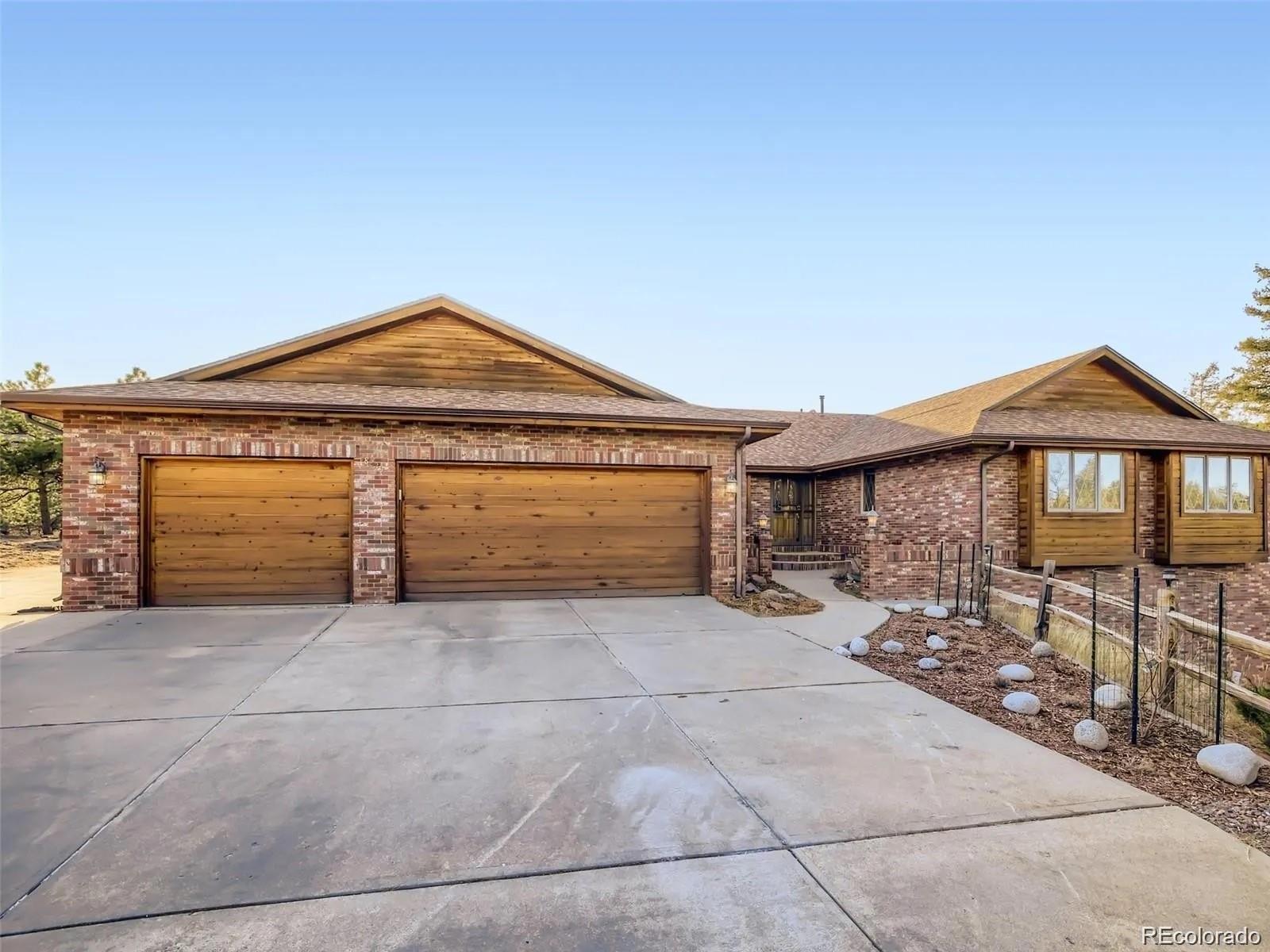Find us on...
Dashboard
- 6 Beds
- 4 Baths
- 4,263 Sqft
- 1.28 Acres
New Search X
8229 Red Rock Place
This stunning one-level home features a finished walk out basement, situated on 1.28 acres of picturesque land. This home features a spacious 3 car garage equipped with lift Master garage doors, large shop area with workbench, sink and cabinets. This thoughtfully designed floor plan boasts vaulted ceilings and expansive windows providing breathtaking views and an abundance of natural light. This luxurious home has plenty of space for living and entertaining. A grand entry with multiple rooms, including office space, living room, formal dining room, family room, spacious kitchen, island, granite countertops and additional eating space creating inviting and functional layout. The six bedrooms and 4 bathrooms ensure comfort and privacy for your family or guests. Enjoy evenings by the charming brick fireplace in the family room, or head to the lower level, where a woodburning stove provides additional warmth and comfort. These inviting features make this home a perfect retreat. Recently installed wood adds warmth and elegance, complemented by new carpeting for comfort and style. Move-in ready with modern updates throughout! You will enjoy the oversized deck to relax and take in the breathtaking views and enjoy the peaceful serenity. The back yard is fenced to keep your pets in and wild life out! RV parking at the side of home with electricity, insulated storage shed with 110 volt electricity. Come enjoy your tour and make this your home! Surrounded by many hiking trails and open space areas. Enjoy golfing at Perry Park Country Club and The Golf Club at Bear Dance.
Listing Office: HomeSmart 
Essential Information
- MLS® #6623204
- Price$940,000
- Bedrooms6
- Bathrooms4.00
- Full Baths2
- Half Baths1
- Square Footage4,263
- Acres1.28
- Year Built1989
- TypeResidential
- Sub-TypeSingle Family Residence
- StyleContemporary
- StatusActive
Community Information
- Address8229 Red Rock Place
- SubdivisionPerry Park
- CityLarkspur
- CountyDouglas
- StateCO
- Zip Code80118
Amenities
- Parking Spaces3
- # of Garages3
Utilities
Cable Available, Electricity Connected, Internet Access (Wired), Natural Gas Connected
Parking
220 Volts, Concrete, Dry Walled, Exterior Access Door, Finished, Insulated Garage, Lighted, Oversized, Smart Garage Door
Interior
- CoolingCentral Air
- FireplaceYes
- # of Fireplaces2
- StoriesOne
Interior Features
Ceiling Fan(s), Eat-in Kitchen, Five Piece Bath, Granite Counters, High Ceilings, High Speed Internet, Open Floorplan, Pantry, Primary Suite, Smart Thermostat, Smoke Free, Utility Sink, Vaulted Ceiling(s), Wet Bar
Appliances
Bar Fridge, Dishwasher, Disposal, Gas Water Heater, Humidifier, Microwave, Oven, Range, Refrigerator, Self Cleaning Oven, Water Purifier
Heating
Forced Air, Natural Gas, Radiant Floor, Wood Stove
Fireplaces
Basement, Family Room, Gas Log, Wood Burning Stove
Exterior
- RoofComposition
- FoundationConcrete Perimeter
Exterior Features
Garden, Private Yard, Rain Gutters
Lot Description
Cul-De-Sac, Fire Mitigation, Landscaped, Level, Sloped
Windows
Bay Window(s), Double Pane Windows, Skylight(s), Window Coverings
School Information
- DistrictDouglas RE-1
- ElementaryLarkspur
- MiddleCastle Rock
- HighCastle View
Additional Information
- Date ListedFebruary 4th, 2025
- ZoningSR
Listing Details
 HomeSmart
HomeSmart
Office Contact
twoodyard2024@gmail.com,303-324-0289
 Terms and Conditions: The content relating to real estate for sale in this Web site comes in part from the Internet Data eXchange ("IDX") program of METROLIST, INC., DBA RECOLORADO® Real estate listings held by brokers other than RE/MAX Professionals are marked with the IDX Logo. This information is being provided for the consumers personal, non-commercial use and may not be used for any other purpose. All information subject to change and should be independently verified.
Terms and Conditions: The content relating to real estate for sale in this Web site comes in part from the Internet Data eXchange ("IDX") program of METROLIST, INC., DBA RECOLORADO® Real estate listings held by brokers other than RE/MAX Professionals are marked with the IDX Logo. This information is being provided for the consumers personal, non-commercial use and may not be used for any other purpose. All information subject to change and should be independently verified.
Copyright 2025 METROLIST, INC., DBA RECOLORADO® -- All Rights Reserved 6455 S. Yosemite St., Suite 500 Greenwood Village, CO 80111 USA
Listing information last updated on April 2nd, 2025 at 6:48am MDT.








































