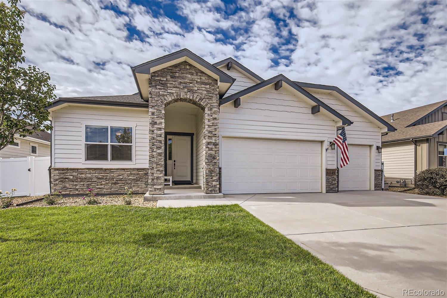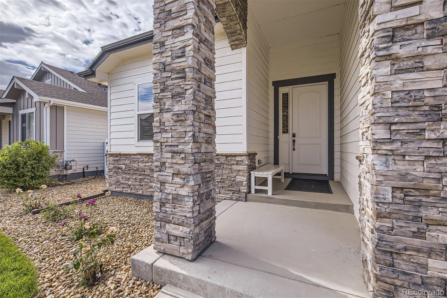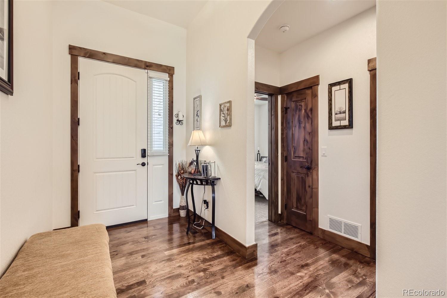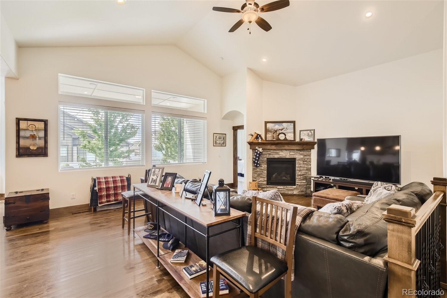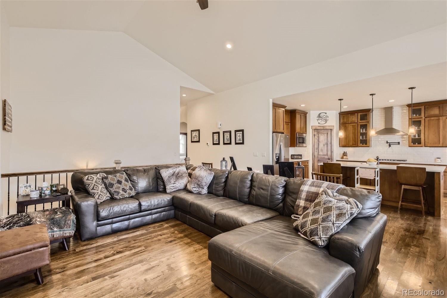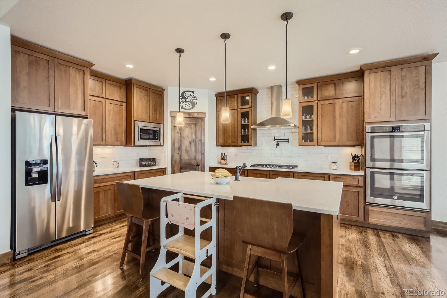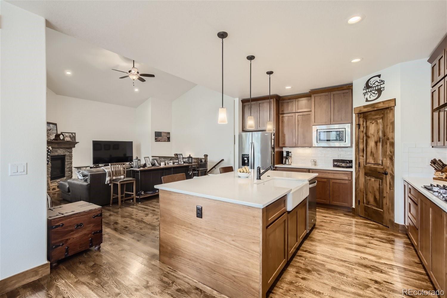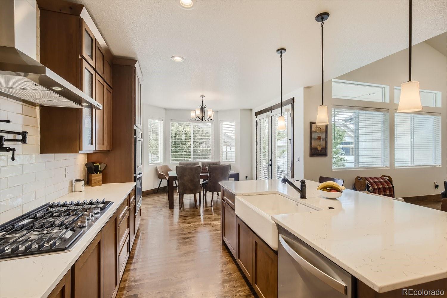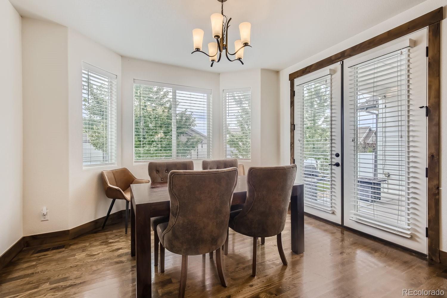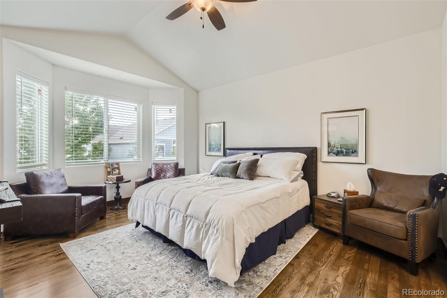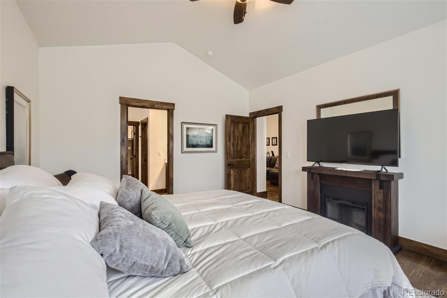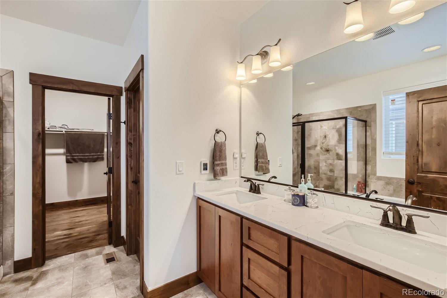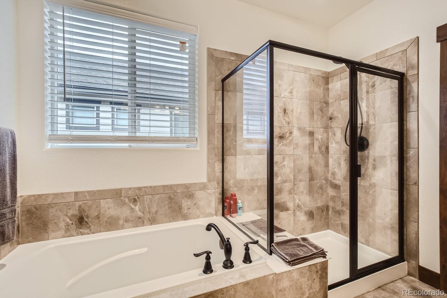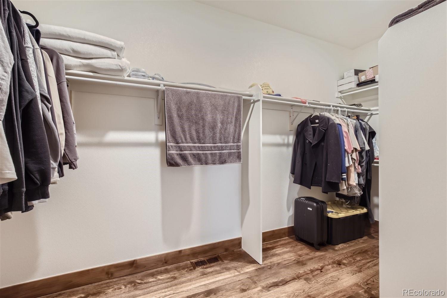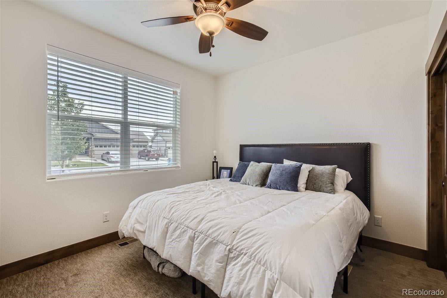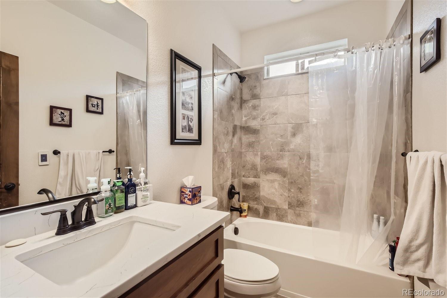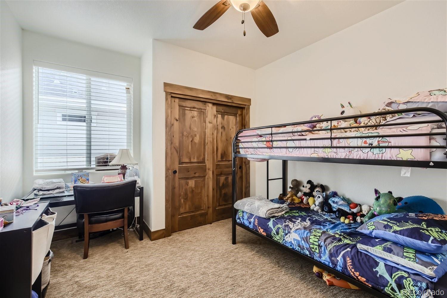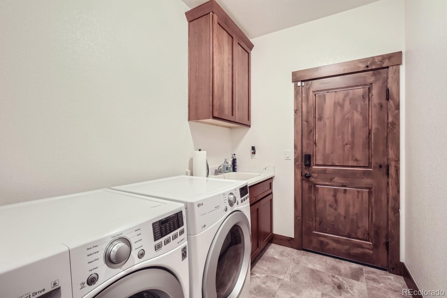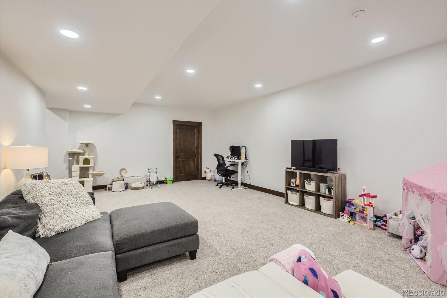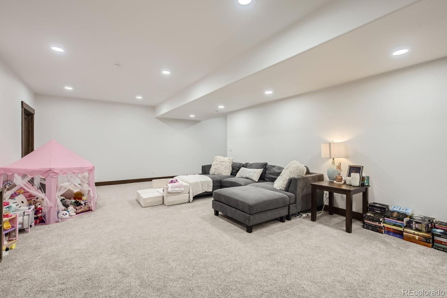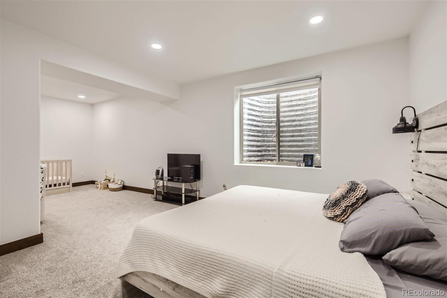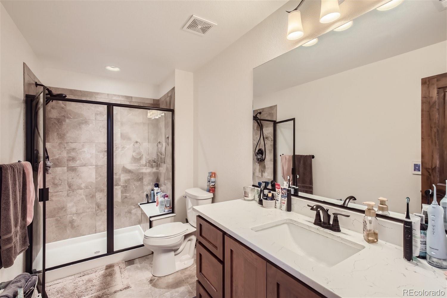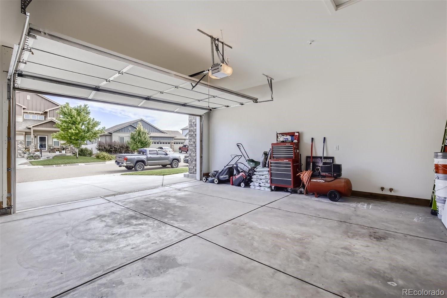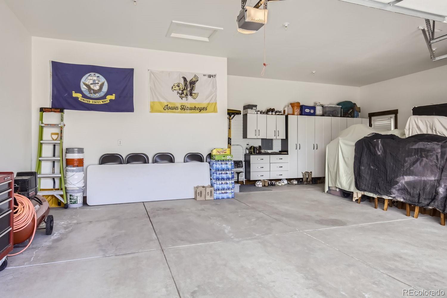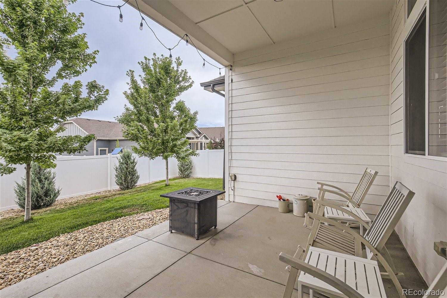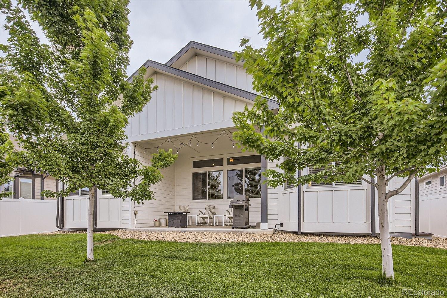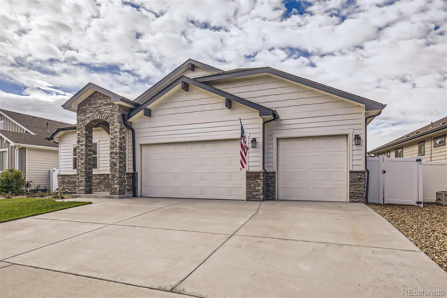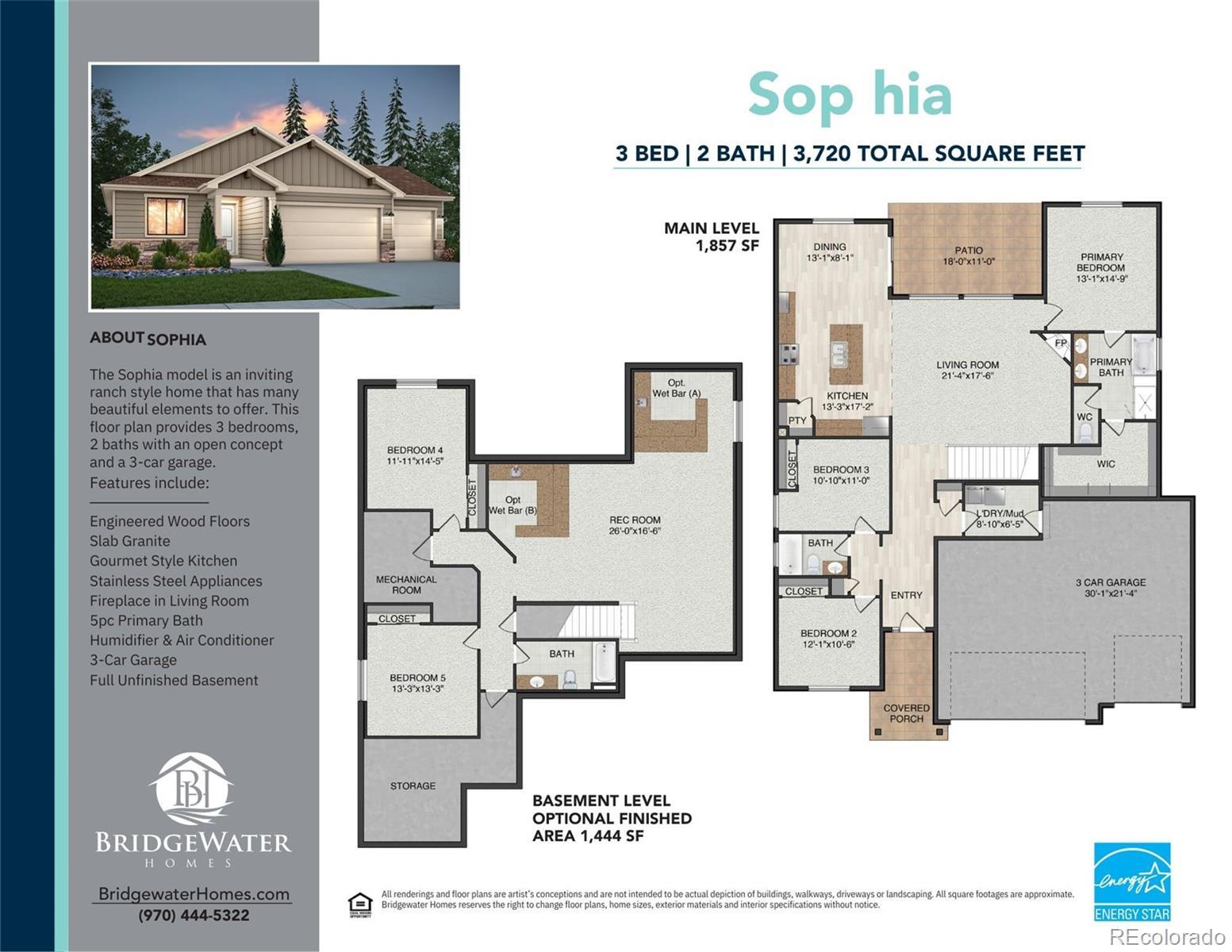Find us on...
Dashboard
- 4 Beds
- 3 Baths
- 3,192 Sqft
- .16 Acres
New Search X
6049 Carmon Drive
Beautiful, " like new" BRIDGEWATER home! Experience the epitome of modern living with spacious rooms that offer ample natural light, allowing the sun's rays to dance gracefully across the elegant hickory hardwood floors. The open-concept layout seamlessly connects the living, dining, and kitchen areas, creating an ideal space for entertaining family and friends. Indulge in the culinary delights of the fully equipped gourmet kitchen, where you'll find top-of-the-line appliances including gas cook top with built in pot filler and double ovens and finishes that will awaken your inner chef.... more »
Listing Office: Propnetics 
Essential Information
- MLS® #6620683
- Price$759,900
- Bedrooms4
- Bathrooms3.00
- Full Baths2
- Square Footage3,192
- Acres0.16
- Year Built2018
- TypeResidential
- Sub-TypeSingle Family Residence
- StyleContemporary
- StatusActive
Community Information
- Address6049 Carmon Drive
- SubdivisionRidge at Harmony
- CityWindsor
- CountyWeld
- StateCO
- Zip Code80550
Amenities
- AmenitiesPark, Playground
- Parking Spaces3
- # of Garages3
Utilities
Cable Available, Electricity Available, Electricity Connected, Internet Access (Wired), Natural Gas Available, Natural Gas Connected, Phone Available
Parking
Concrete, Dry Walled, Exterior Access Door, Finished, Insulated Garage, Oversized, Smart Garage Door, Storage
Interior
- CoolingCentral Air
- FireplaceYes
- # of Fireplaces1
- FireplacesFamily Room, Gas
- StoriesOne
Interior Features
Breakfast Nook, Built-in Features, Ceiling Fan(s), Five Piece Bath, High Ceilings, High Speed Internet, In-Law Floor Plan, Kitchen Island, Open Floorplan, Pantry, Primary Suite, Quartz Counters, Radon Mitigation System, Smart Thermostat, Smoke Free, Solid Surface Counters, Utility Sink, Vaulted Ceiling(s), Walk-In Closet(s)
Appliances
Convection Oven, Cooktop, Dishwasher, Disposal, Double Oven, Down Draft, Dryer, Microwave, Refrigerator, Self Cleaning Oven, Tankless Water Heater, Washer
Heating
Forced Air, Hot Water, Natural Gas, Radiant Floor
Exterior
- WindowsBay Window(s), Egress Windows
- RoofComposition
Exterior Features
Barbecue, Gas Grill, Rain Gutters, Smart Irrigation
School Information
- DistrictWeld RE-4
- ElementaryRange View
- MiddleWindsor
- HighWindsor
Additional Information
- Date ListedJanuary 28th, 2025
- ZoningRMU-1
Listing Details
 Propnetics
Propnetics- Office Contact720-443-9315
 Terms and Conditions: The content relating to real estate for sale in this Web site comes in part from the Internet Data eXchange ("IDX") program of METROLIST, INC., DBA RECOLORADO® Real estate listings held by brokers other than RE/MAX Professionals are marked with the IDX Logo. This information is being provided for the consumers personal, non-commercial use and may not be used for any other purpose. All information subject to change and should be independently verified.
Terms and Conditions: The content relating to real estate for sale in this Web site comes in part from the Internet Data eXchange ("IDX") program of METROLIST, INC., DBA RECOLORADO® Real estate listings held by brokers other than RE/MAX Professionals are marked with the IDX Logo. This information is being provided for the consumers personal, non-commercial use and may not be used for any other purpose. All information subject to change and should be independently verified.
Copyright 2025 METROLIST, INC., DBA RECOLORADO® -- All Rights Reserved 6455 S. Yosemite St., Suite 500 Greenwood Village, CO 80111 USA
Listing information last updated on April 4th, 2025 at 8:33pm MDT.

