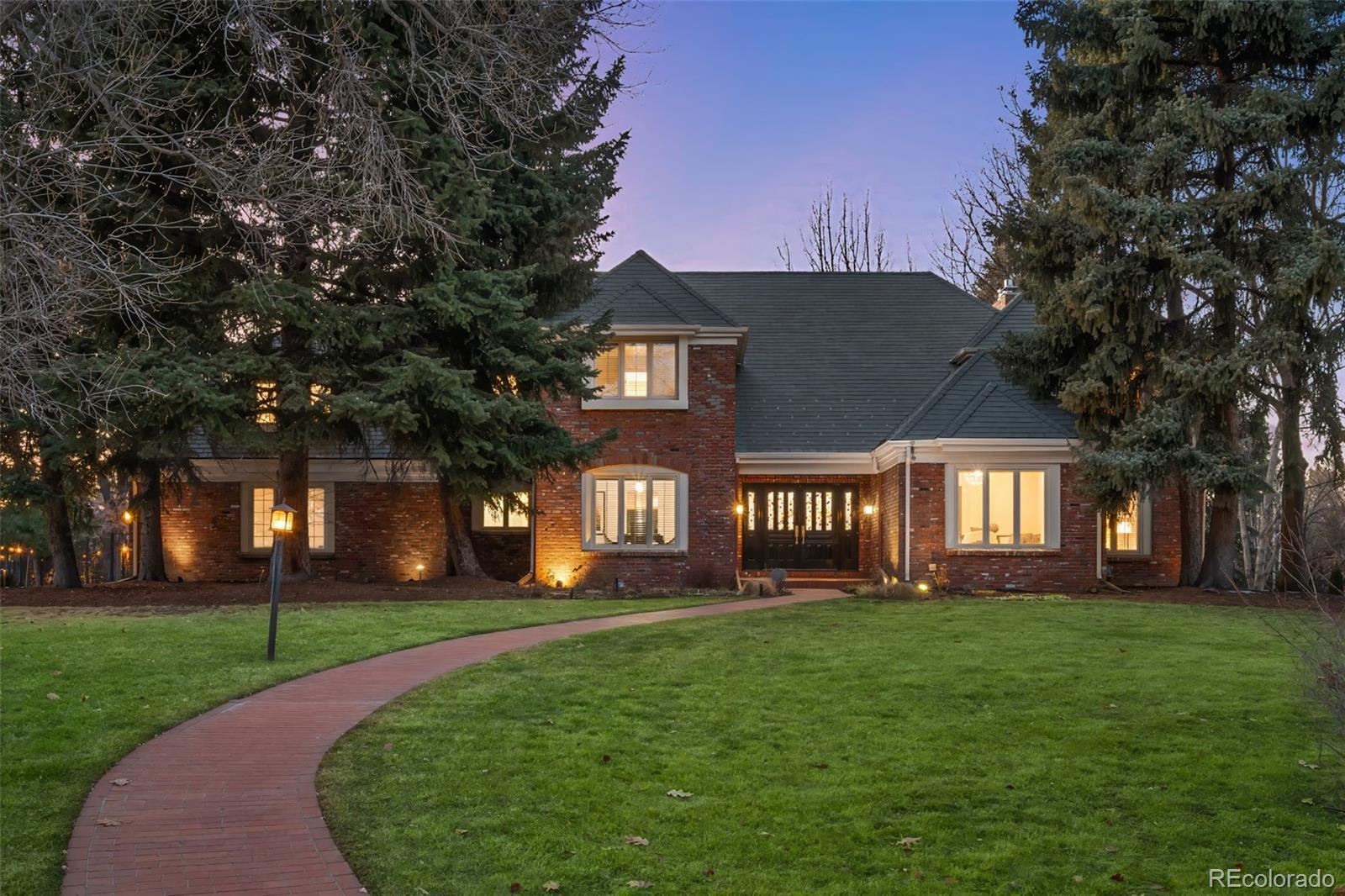Find us on...
Dashboard
- 6 Beds
- 7 Baths
- 6,396 Sqft
- .87 Acres
New Search X
7 Cherry Hills Farm Drive
Welcome home to this extraordinary residence in the coveted Cherry Hills Farm! This impressive 1 acre lot has many mature trees and a nice corner location. The traditional home is as cute as a button and feature contemporary interior finishes. It's perfect for entertaining, raising the family or simply relaxing with loved ones. The kitchen has been remodeled with a white on white cabinet/counters making it very crisp and clean. Also on the main level is a formal living room, office and another sunken flex room that could be a 2nd home office, playroom, music room, library or den. Ascending the traditional staircase, you'll discover the upper level, which boasts five spacious bedrooms, each accompanied by its own ensuite bathroom or connected to a jack and jill bath. The primary suite features dual closets, outdoor access, towel warmer and a fireplace. The finished basement is an additional haven for gatherings and entertainment, offering a media room that is perfect for movie nights or hosting game days. Additionally, one extra bedroom with a full bathroom in the basement provide flexibility and convenience for guests, growing families and or a nannies quarters. Located in the renowned Cherry Creek School District, this residence also offers access to top-tier education and an inviting neighborhood community. Experience the harmonious blend of classic design and contemporary living in this exceptional residence in one of the best neighborhoods around! Set your showing today!
Listing Office: Compass - Denver 
Essential Information
- MLS® #6604004
- Price$3,375,000
- Bedrooms6
- Bathrooms7.00
- Full Baths4
- Half Baths2
- Square Footage6,396
- Acres0.87
- Year Built1981
- TypeResidential
- Sub-TypeSingle Family Residence
- StyleTraditional
- StatusActive
Community Information
- Address7 Cherry Hills Farm Drive
- SubdivisionCherry Hills Farm
- CityCherry Hills Village
- CountyArapahoe
- StateCO
- Zip Code80113
Amenities
- Parking Spaces6
- # of Garages3
Amenities
Gated, Park, Playground, Security, Trail(s)
Parking
Floor Coating, Insulated Garage
Interior
- HeatingForced Air
- CoolingCentral Air
- FireplaceYes
- # of Fireplaces3
- StoriesTwo
Interior Features
Built-in Features, Ceiling Fan(s), Eat-in Kitchen, Entrance Foyer, Five Piece Bath, High Ceilings, Jack & Jill Bathroom, Kitchen Island, Primary Suite, Quartz Counters, Utility Sink, Walk-In Closet(s)
Appliances
Cooktop, Dishwasher, Disposal, Double Oven, Dryer, Microwave, Refrigerator, Washer
Fireplaces
Living Room, Primary Bedroom, Recreation Room
Exterior
- Exterior FeaturesPrivate Yard
- WindowsDouble Pane Windows
- RoofSlate
Lot Description
Landscaped, Level, Many Trees, Sprinklers In Front, Sprinklers In Rear
School Information
- DistrictCherry Creek 5
- ElementaryCherry Hills Village
- MiddleWest
- HighCherry Creek
Additional Information
- Date ListedMarch 6th, 2025
Listing Details
 Compass - Denver
Compass - Denver- Office Contactty.dokken@compass.com
 Terms and Conditions: The content relating to real estate for sale in this Web site comes in part from the Internet Data eXchange ("IDX") program of METROLIST, INC., DBA RECOLORADO® Real estate listings held by brokers other than RE/MAX Professionals are marked with the IDX Logo. This information is being provided for the consumers personal, non-commercial use and may not be used for any other purpose. All information subject to change and should be independently verified.
Terms and Conditions: The content relating to real estate for sale in this Web site comes in part from the Internet Data eXchange ("IDX") program of METROLIST, INC., DBA RECOLORADO® Real estate listings held by brokers other than RE/MAX Professionals are marked with the IDX Logo. This information is being provided for the consumers personal, non-commercial use and may not be used for any other purpose. All information subject to change and should be independently verified.
Copyright 2025 METROLIST, INC., DBA RECOLORADO® -- All Rights Reserved 6455 S. Yosemite St., Suite 500 Greenwood Village, CO 80111 USA
Listing information last updated on April 21st, 2025 at 5:48am MDT.











































