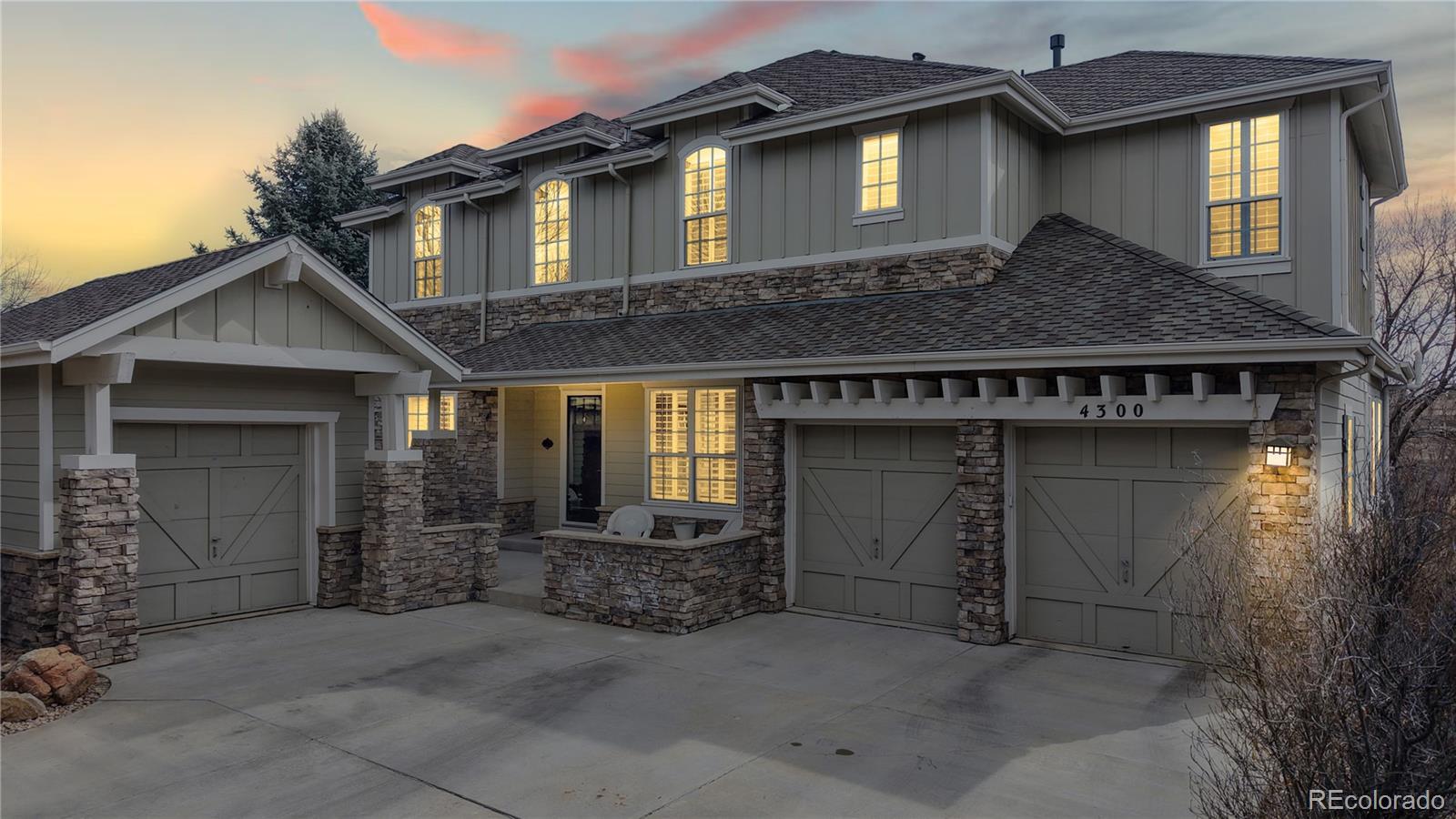Find us on...
Dashboard
- 4 Beds
- 5 Baths
- 5,325 Sqft
- .3 Acres
New Search X
4300 W 105th Place
Views! Views! Views! Discover luxury living at its finest in this premium location in Legacy Ridge West backing to Maggie's Pond and Legacy Ridge golf course. Situated on a quiet cul-de-sac with only one neighbor, this exceptional property offers unparalleled privacy and stunning views. The main floor features hardwood floors throughout most of the level, creating a warm and inviting atmosphere. A formal living room with a fireplace sets the tone for elegant entertaining, while the main floor study provides a quiet retreat. The formal dining room is perfect for hosting memorable gatherings. The heart of the home is the open kitchen and family room, highlighted by a cozy fireplace. The kitchen showcases granite and quartz countertops, an island, gas stove, pantry, and ample storage. Step out onto the Trex deck from the kitchen to enjoy breathtaking views of Maggie's Pond. Enjoy your own private leaf peeping in the Fall. Upstairs, find four bedrooms adorned with crown molding. Two bedrooms share a connecting bath, while another has its own ensuite. The primary suite is a true retreat, complete with a fireplace, dual walk-in closets, and a luxurious bath featuring separate sinks, a soaker tub, and a walk-in shower with a seat. A versatile loft space completes the upper level. The finished walkout basement is an entertainer's dream, including a full bath, home theater with screen, projector, and components (all included), as well as a pool table (included) and bar area that open to a patio and the backyard. Outdoor enthusiasts will appreciate the expansive 13,000 sq ft lot, offering ample space for recreation and relaxation. A three-car garage provides plenty of storage, while the front patio adds curb appeal. Ideal location next to clubhouse, pool and playground area. Don't miss your chance to make this exceptional house your home.
Listing Office: Berkshire Hathaway HomeServices Colorado Real Estate, LLC 
Essential Information
- MLS® #6597616
- Price$1,350,000
- Bedrooms4
- Bathrooms5.00
- Full Baths4
- Half Baths1
- Square Footage5,325
- Acres0.30
- Year Built2001
- TypeResidential
- Sub-TypeSingle Family Residence
- StyleContemporary
- StatusPending
Community Information
- Address4300 W 105th Place
- SubdivisionLegacy Ridge West
- CityWestminster
- CountyAdams
- StateCO
- Zip Code80031
Amenities
- Parking Spaces3
- # of Garages3
Interior
- HeatingForced Air
- CoolingCentral Air
- FireplaceYes
- # of Fireplaces3
- StoriesTwo
Interior Features
Ceiling Fan(s), Eat-in Kitchen, Five Piece Bath, Granite Counters, High Ceilings, Jack & Jill Bathroom, Kitchen Island, Open Floorplan, Pantry, Primary Suite, Quartz Counters, Radon Mitigation System, Walk-In Closet(s)
Appliances
Dishwasher, Dryer, Microwave, Oven, Range, Refrigerator, Washer
Fireplaces
Family Room, Gas, Gas Log, Living Room, Primary Bedroom
Exterior
- WindowsDouble Pane Windows
- RoofComposition
- FoundationStructural
Lot Description
Corner Lot, Cul-De-Sac, Open Space
School Information
- DistrictAdams 12 5 Star Schl
- ElementaryCotton Creek
- MiddleSilver Hills
- HighNorthglenn
Additional Information
- Date ListedFebruary 28th, 2025
- ZoningResidential
Listing Details
Berkshire Hathaway HomeServices Colorado Real Estate, LLC
Office Contact
bethann@bethannmott.com,303-919-6864
 Terms and Conditions: The content relating to real estate for sale in this Web site comes in part from the Internet Data eXchange ("IDX") program of METROLIST, INC., DBA RECOLORADO® Real estate listings held by brokers other than RE/MAX Professionals are marked with the IDX Logo. This information is being provided for the consumers personal, non-commercial use and may not be used for any other purpose. All information subject to change and should be independently verified.
Terms and Conditions: The content relating to real estate for sale in this Web site comes in part from the Internet Data eXchange ("IDX") program of METROLIST, INC., DBA RECOLORADO® Real estate listings held by brokers other than RE/MAX Professionals are marked with the IDX Logo. This information is being provided for the consumers personal, non-commercial use and may not be used for any other purpose. All information subject to change and should be independently verified.
Copyright 2025 METROLIST, INC., DBA RECOLORADO® -- All Rights Reserved 6455 S. Yosemite St., Suite 500 Greenwood Village, CO 80111 USA
Listing information last updated on April 2nd, 2025 at 5:49pm MDT.




















































