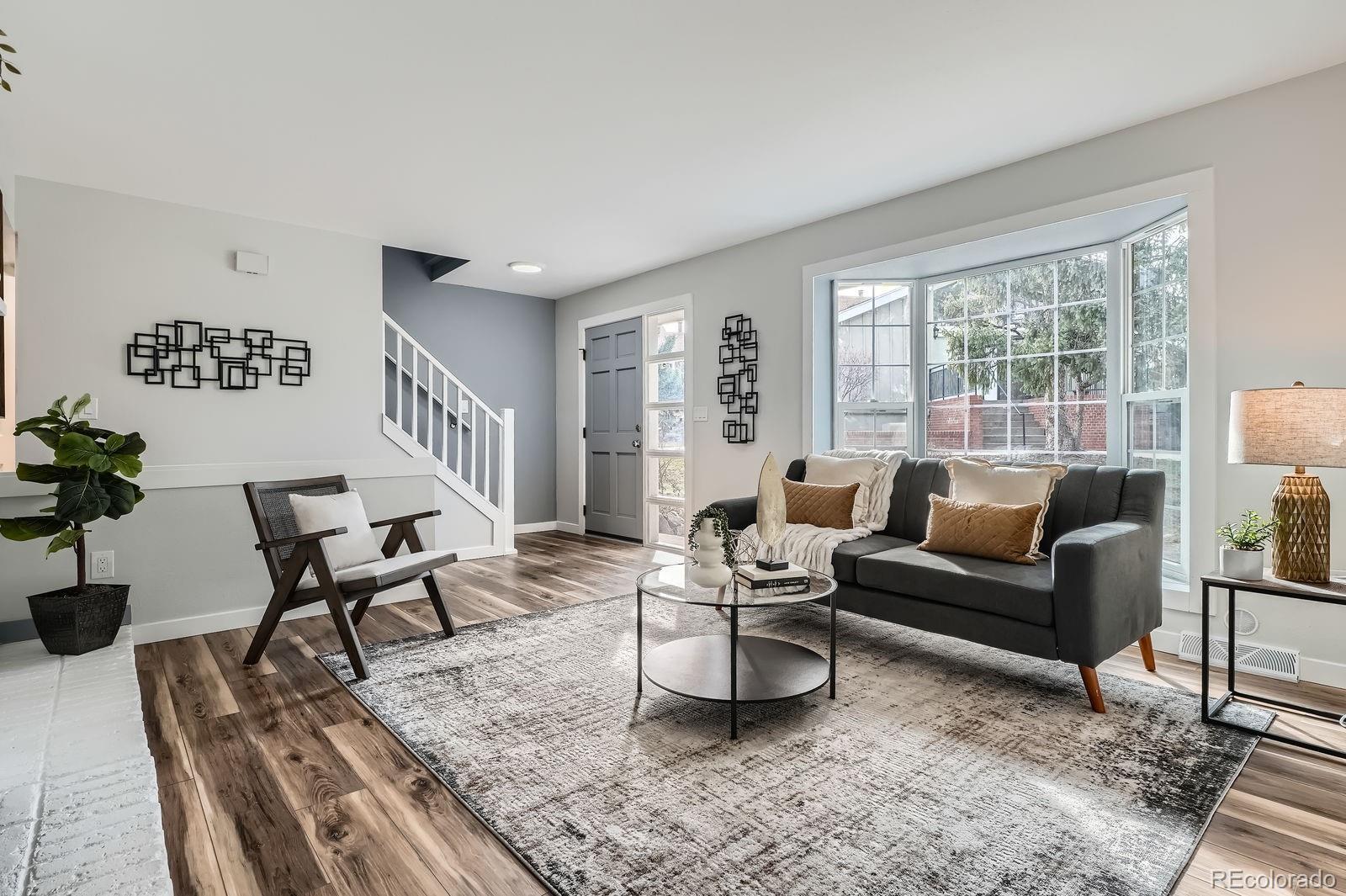Find us on...
Dashboard
- $575k Price
- 4 Beds
- 4 Baths
- 2,145 Sqft
New Search X
2729 E Geddes Place
Be the first to live in this newly remodeled, centrally located townhome! It was taken down to the studs and completely redone for a fresh and modern look. Walk in the front door to your beautiful living room complete with a gas log fireplace and beautiful bay window allowing abundant light to stream in. The new cooks kitchen has a custom tile backsplash, granite countertops, brand new stainless appliances, eat-in dining and a counter that seats three. From there you can easily accesses your private, covered patio and enjoy a cool afternoon drink. The upstairs large, primary bedroom is a sanctuary for relaxation after a long day. The gorgeous bathroom and relaxing tub add to the experience. Two additional bedrooms and a bath make it very family friendly. Downstairs is a large family room/office another conforming bedroom, bathroom and laundry. The owners have even installed a brand new furnace and water heater! Every inch of this beautiful townhome was remodeled with an eye for design. You'll live right across from the community clubhouse and pool and down the street from the Streets of South Glenn where you can enjoy movies, shopping, dining and more. The low HOA fees also include tennis courts that can be used for pickle ball, water, snow removal, exterior painting, and landscaping maintenance. What are you waiting for? Schedule a showing now!
Listing Office: Kentwood Real Estate Cherry Creek 
Essential Information
- MLS® #6594636
- Price$575,000
- Bedrooms4
- Bathrooms4.00
- Full Baths2
- Half Baths1
- Square Footage2,145
- Acres0.00
- Year Built1978
- TypeResidential
- Sub-TypeTownhouse
- StatusPending
Community Information
- Address2729 E Geddes Place
- SubdivisionThe Knolls West
- CityCentennial
- CountyArapahoe
- StateCO
- Zip Code80122
Amenities
- Parking Spaces2
- # of Garages2
Amenities
Clubhouse, Pool, Tennis Court(s)
Utilities
Electricity Connected, Internet Access (Wired), Natural Gas Connected
Interior
- HeatingForced Air
- CoolingCentral Air
- FireplaceYes
- FireplacesGas Log, Living Room
- StoriesTwo
Interior Features
Eat-in Kitchen, Granite Counters, Primary Suite, Smoke Free
Appliances
Dishwasher, Disposal, Dryer, Gas Water Heater, Microwave, Oven, Range, Range Hood, Refrigerator, Washer
Exterior
- RoofComposition
Windows
Bay Window(s), Double Pane Windows, Egress Windows, Window Treatments
School Information
- DistrictLittleton 6
- ElementarySandburg
- MiddleNewton
- HighArapahoe
Additional Information
- Date ListedMarch 24th, 2025
Listing Details
Kentwood Real Estate Cherry Creek
Office Contact
sharon.eisner@kentwood.com,303-880-6127
 Terms and Conditions: The content relating to real estate for sale in this Web site comes in part from the Internet Data eXchange ("IDX") program of METROLIST, INC., DBA RECOLORADO® Real estate listings held by brokers other than RE/MAX Professionals are marked with the IDX Logo. This information is being provided for the consumers personal, non-commercial use and may not be used for any other purpose. All information subject to change and should be independently verified.
Terms and Conditions: The content relating to real estate for sale in this Web site comes in part from the Internet Data eXchange ("IDX") program of METROLIST, INC., DBA RECOLORADO® Real estate listings held by brokers other than RE/MAX Professionals are marked with the IDX Logo. This information is being provided for the consumers personal, non-commercial use and may not be used for any other purpose. All information subject to change and should be independently verified.
Copyright 2025 METROLIST, INC., DBA RECOLORADO® -- All Rights Reserved 6455 S. Yosemite St., Suite 500 Greenwood Village, CO 80111 USA
Listing information last updated on April 9th, 2025 at 3:33am MDT.


























