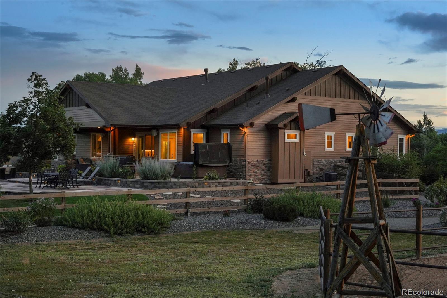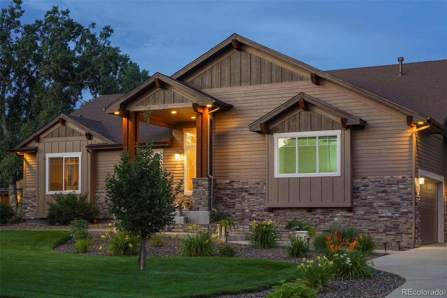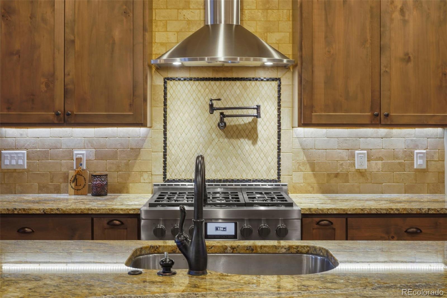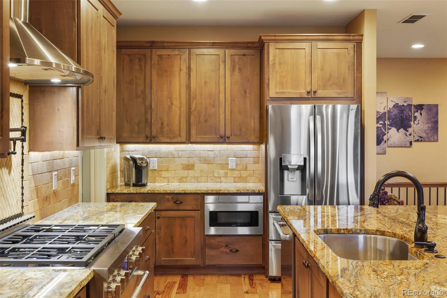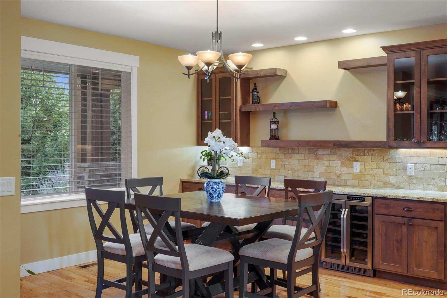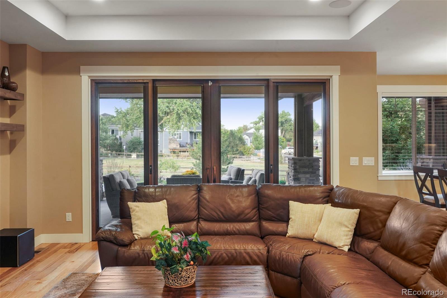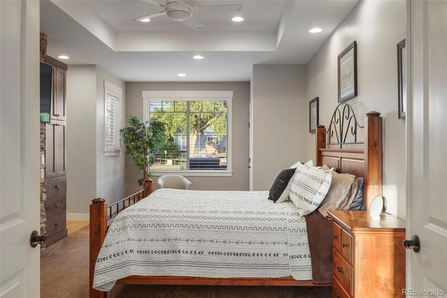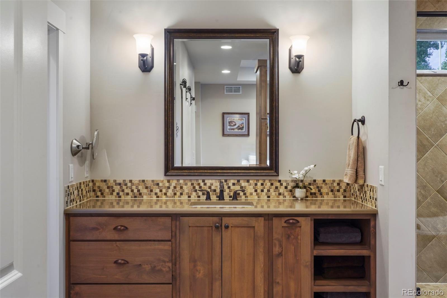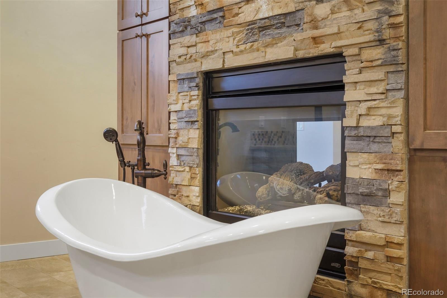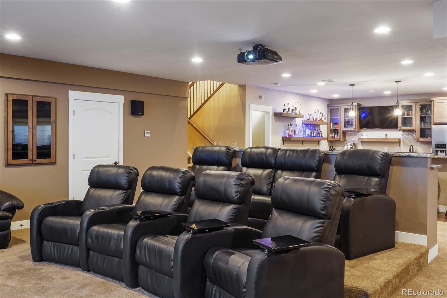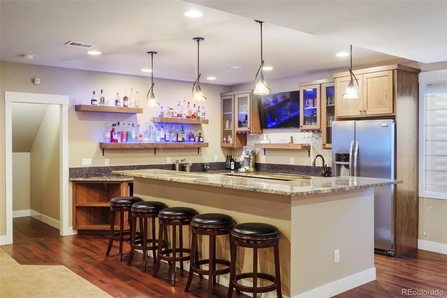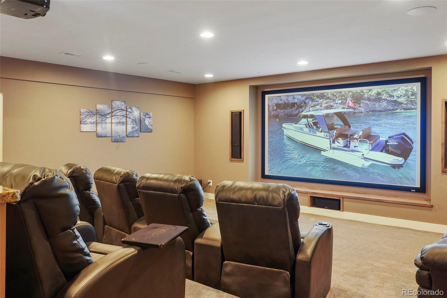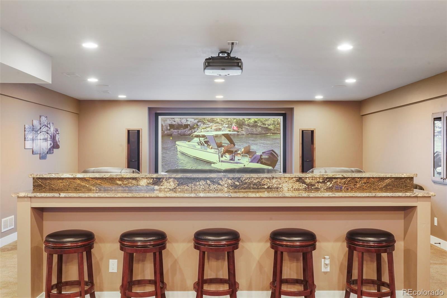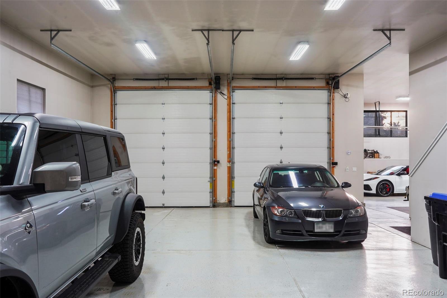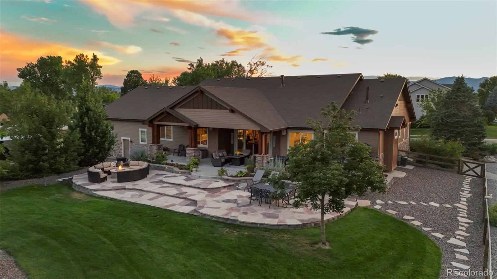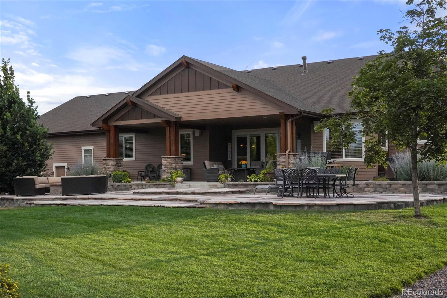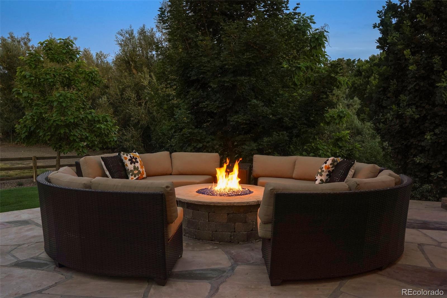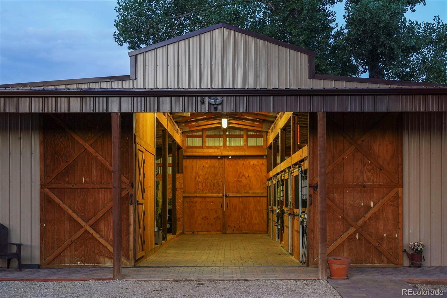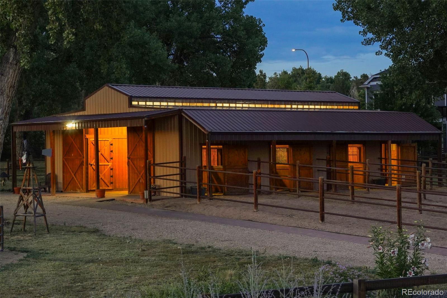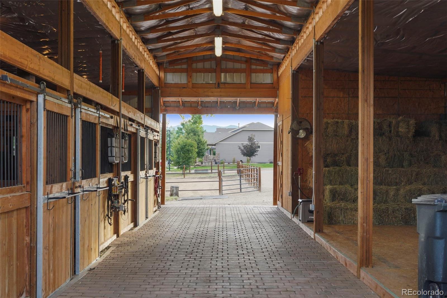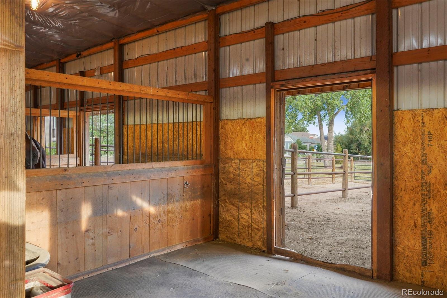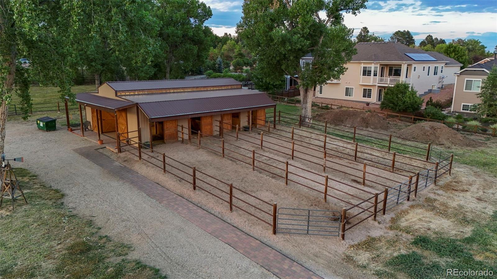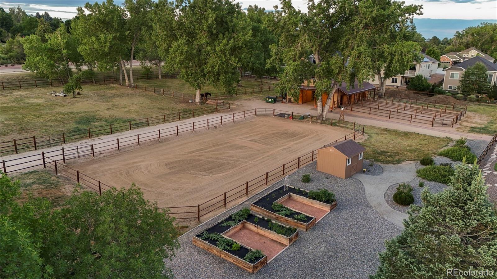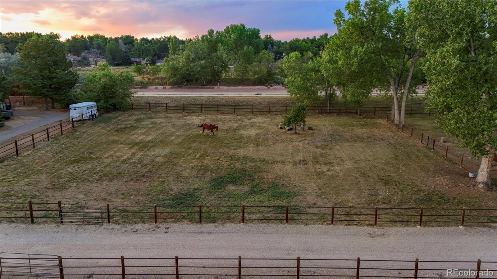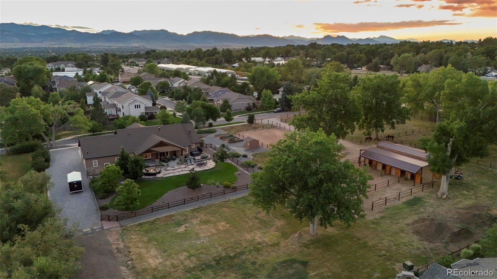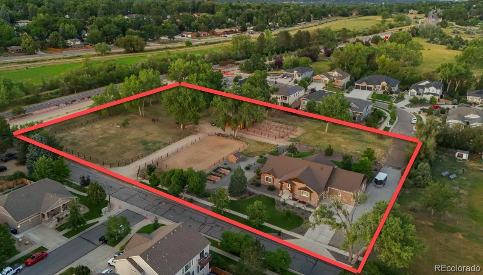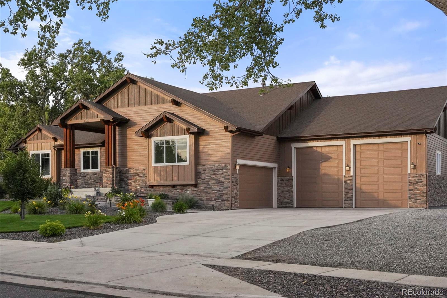Find us on...
Dashboard
- 3 Beds
- 5 Baths
- 4,368 Sqft
- 3.03 Acres
New Search X
7130 Independence Street
This luxury property on 3 acres was built to the decerning tastes of the owners. There is direct access to open equestrian trails; no trailering required! The house is impressive, from the custom ranch design to the extensive amenities like the bar, theater & game room. It has 2 ensuite main-floor masters with large walk-in closets & premium finishes. The beautiful woodwork throughout the home exemplifies high craftsmanship & attention to detail. The space is open & bright with high ceilings & wide plank hickory floors. The kitchen has upgraded appliances and many added... more »
Listing Office: Fathom Realty Colorado LLC 
Essential Information
- MLS® #6594113
- Price$2,644,000
- Bedrooms3
- Bathrooms5.00
- Full Baths2
- Half Baths2
- Square Footage4,368
- Acres3.03
- Year Built2015
- TypeResidential
- Sub-TypeSingle Family Residence
- StatusActive
Style
Rustic Contemporary, Traditional
Community Information
- Address7130 Independence Street
- SubdivisionOberon
- CityArvada
- CountyJefferson
- StateCO
- Zip Code80004
Amenities
- Parking Spaces14
- # of Garages6
- ViewMountain(s)
Utilities
Cable Available, Electricity Connected, Internet Access (Wired), Natural Gas Connected
Parking
220 Volts, Concrete, Driveway-Gravel, Finished, Floor Coating, Heated Garage, Insulated Garage, Lighted, Oversized, Oversized Door, RV Garage, Storage, Tandem
Interior
- HeatingForced Air, Natural Gas
- CoolingCentral Air
- FireplaceYes
- # of Fireplaces2
- FireplacesGas Log
- StoriesOne
Interior Features
Ceiling Fan(s), Entrance Foyer, Five Piece Bath, Granite Counters, High Ceilings, High Speed Internet, In-Law Floor Plan, Kitchen Island, Open Floorplan, Pantry, Primary Suite, Quartz Counters, Smoke Free, Sound System, Hot Tub, Utility Sink, Walk-In Closet(s), Wet Bar, Wired for Data
Appliances
Convection Oven, Dishwasher, Disposal, Dryer, Gas Water Heater, Microwave, Range, Range Hood, Refrigerator, Self Cleaning Oven, Washer, Wine Cooler
Exterior
- RoofComposition
- FoundationConcrete Perimeter
Exterior Features
Fire Pit, Garden, Gas Valve, Lighting, Private Yard, Rain Gutters, Smart Irrigation, Spa/Hot Tub
Lot Description
Landscaped, Level, Sprinklers In Front, Sprinklers In Rear
Windows
Double Pane Windows, Window Coverings
School Information
- DistrictJefferson County R-1
- ElementaryWarder
- MiddleMoore
- HighPomona
Additional Information
- Date ListedJuly 4th, 2024
- ZoningR-1
Listing Details
 Fathom Realty Colorado LLC
Fathom Realty Colorado LLC
Office Contact
jenniferjmieff@gmail.com,303-250-9806
 Terms and Conditions: The content relating to real estate for sale in this Web site comes in part from the Internet Data eXchange ("IDX") program of METROLIST, INC., DBA RECOLORADO® Real estate listings held by brokers other than RE/MAX Professionals are marked with the IDX Logo. This information is being provided for the consumers personal, non-commercial use and may not be used for any other purpose. All information subject to change and should be independently verified.
Terms and Conditions: The content relating to real estate for sale in this Web site comes in part from the Internet Data eXchange ("IDX") program of METROLIST, INC., DBA RECOLORADO® Real estate listings held by brokers other than RE/MAX Professionals are marked with the IDX Logo. This information is being provided for the consumers personal, non-commercial use and may not be used for any other purpose. All information subject to change and should be independently verified.
Copyright 2025 METROLIST, INC., DBA RECOLORADO® -- All Rights Reserved 6455 S. Yosemite St., Suite 500 Greenwood Village, CO 80111 USA
Listing information last updated on April 4th, 2025 at 1:03am MDT.

