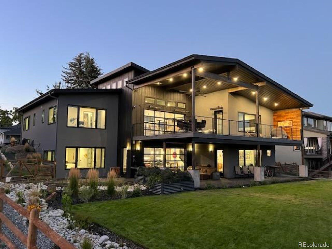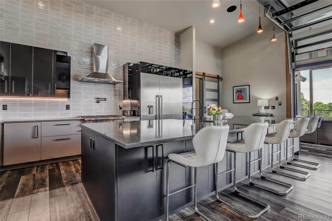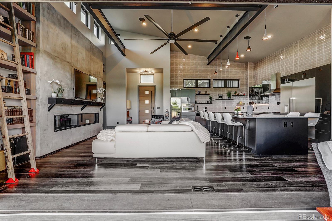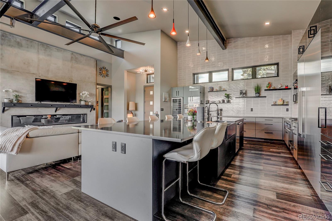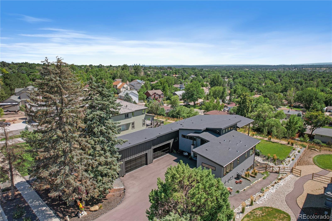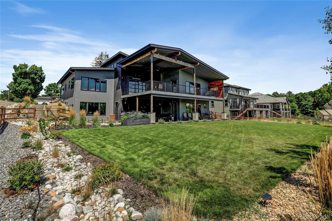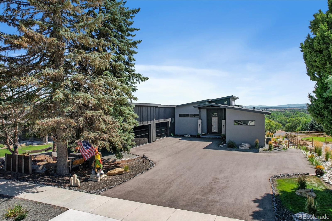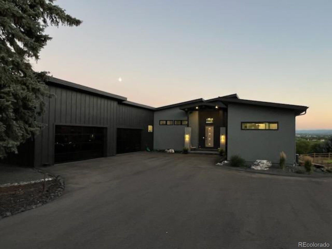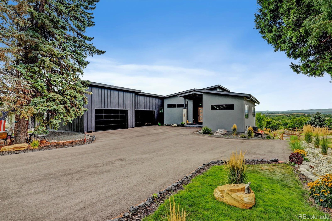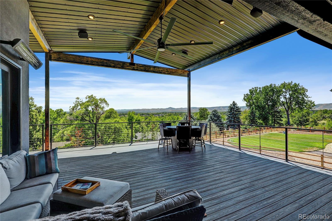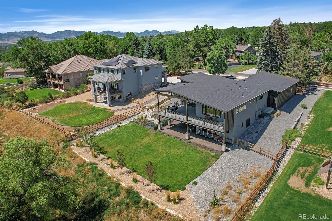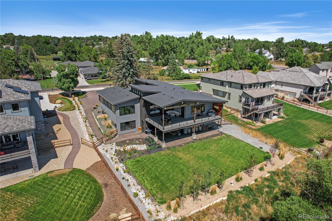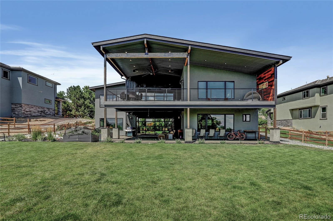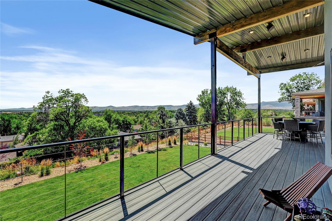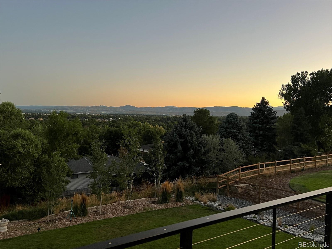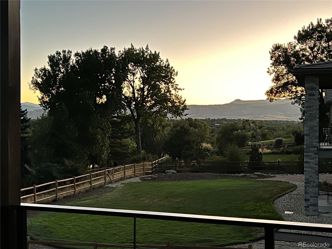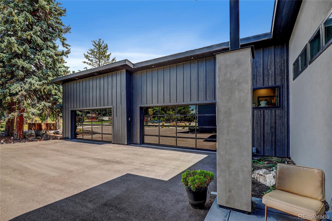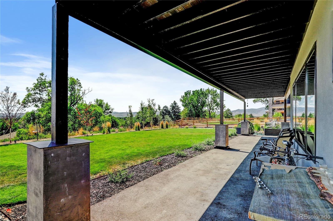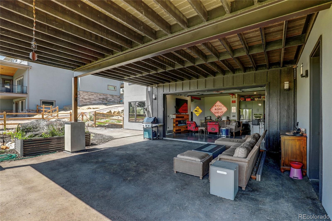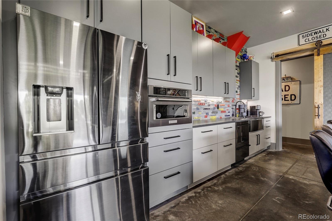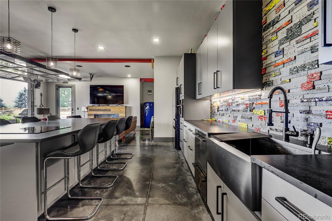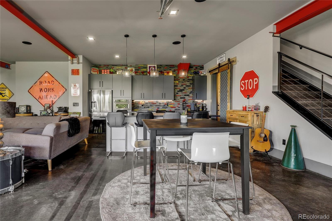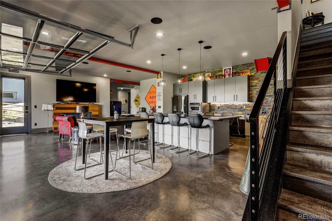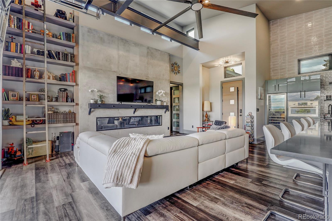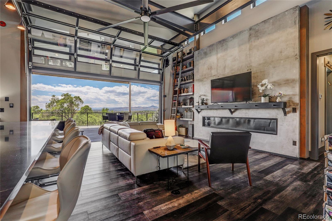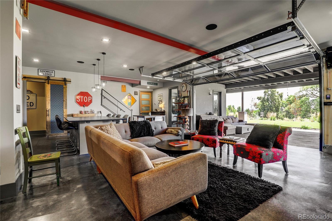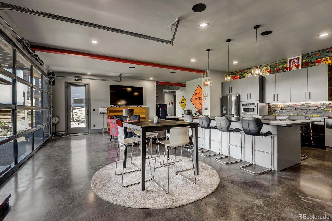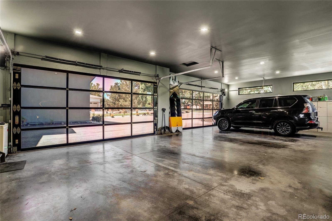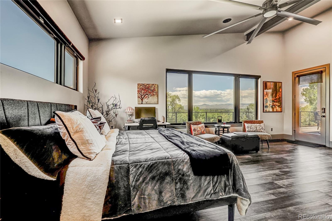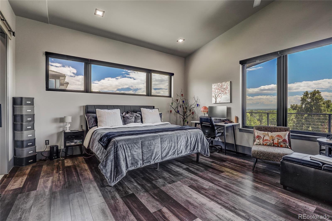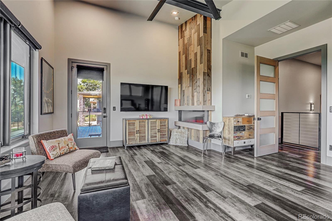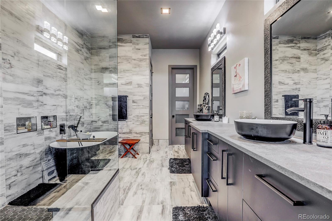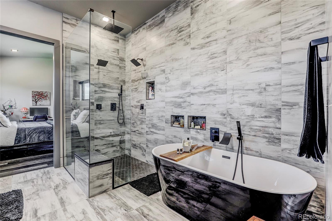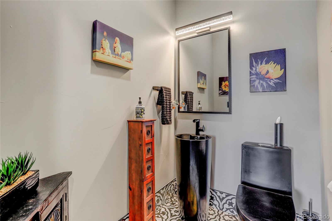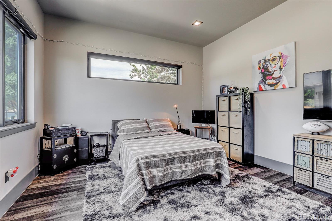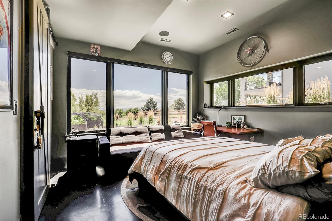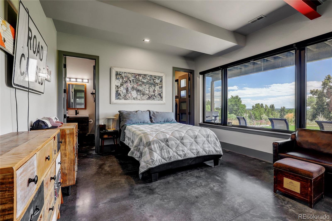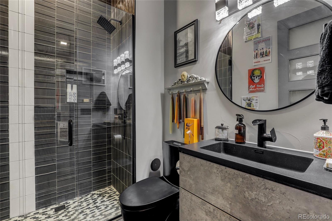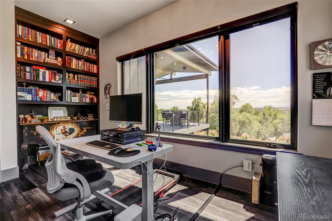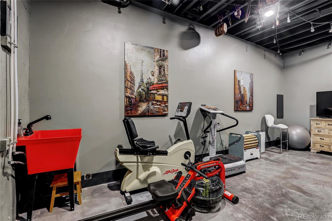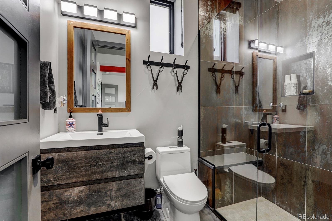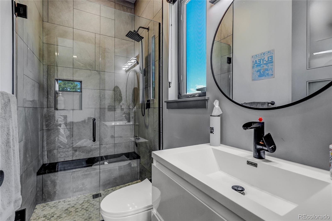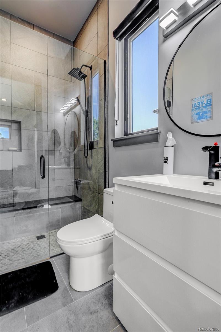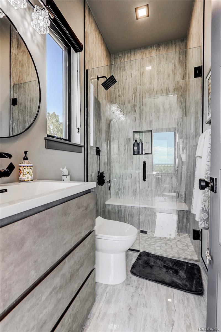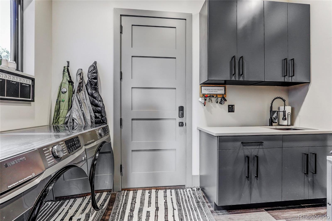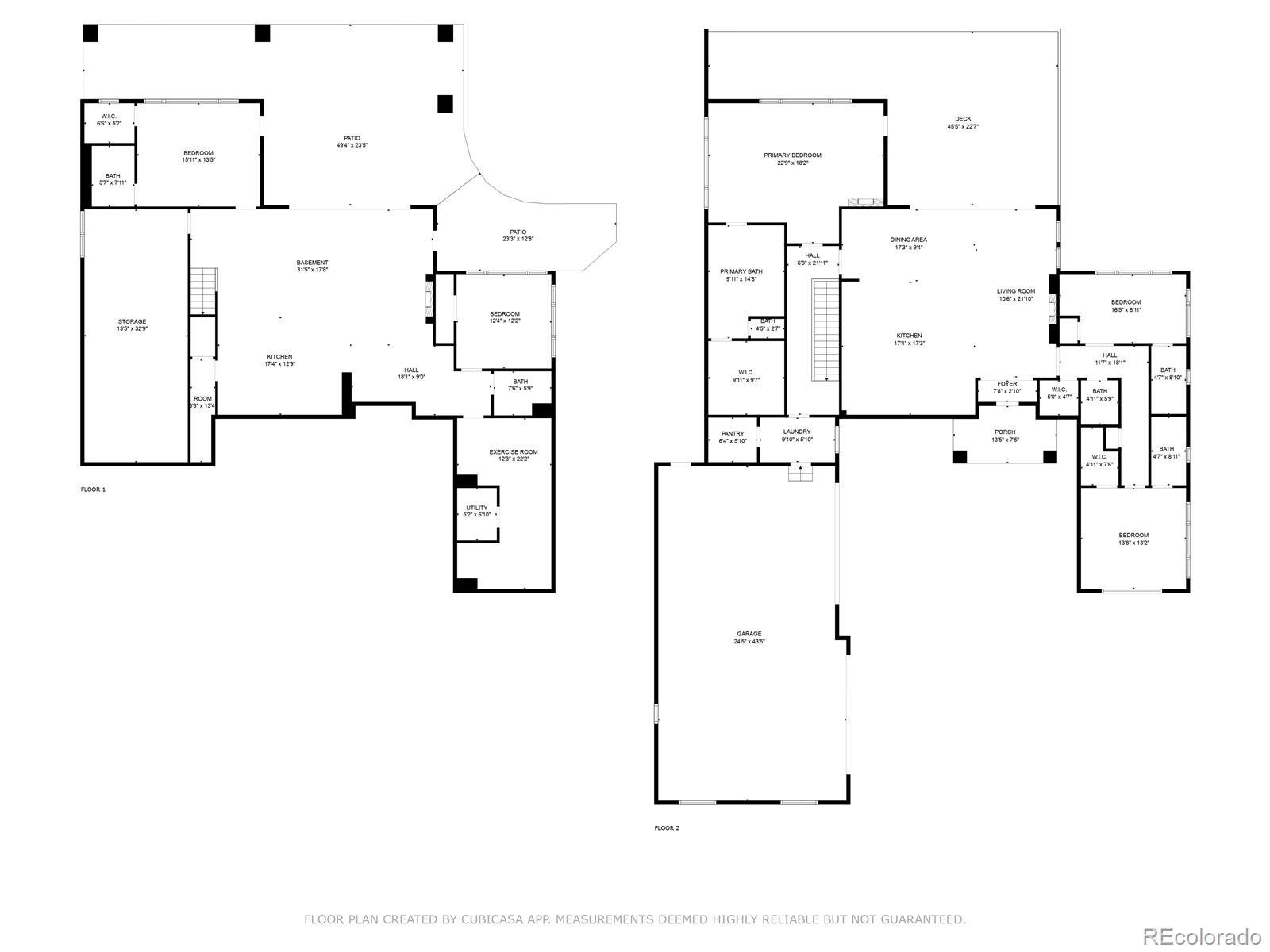Find us on...
Dashboard
- 5 Beds
- 6 Baths
- 4,212 Sqft
- .53 Acres
New Search X
10106 W 69th Place
*Experience unparalleled luxury in this turnkey, mid-century industrial home that is being sold with nearly all furnishings included (excluding some personal items)! *Only 2 years old, this custom-designed, custom-built ranch-style house with a walkout basement sits on a half-acre lot and features unrestricted views from Pikes Peak to Mount Blue Sky! *It features soaring 17-foot ceilings, exposed metal beams, a state-of-the-art surround system, and 10-foot ceilings in the basement. Natural light floods in through 6-foot-high windows on both levels. Enjoy the interior's two 8’x16’ double-paned and insulated full-glass garage doors, along with a heated and covered 1,100-SF upper deck with mountain views and wall-mounted outdoor heaters, for year-round living. *The main floor: three bedrooms -- each one with an en suite bathroom; quartz counters and island in the kitchen; custom soft-close Euro-style acrylic cabinets and drawers; and Thermador professional-grade appliances. *The basement: two bedrooms, one with an en suite bathroom; soft-close custom Euro-style cabinets and drawers in the fully equipped second kitchen; built-in cooktop in the quartz island; and colored concrete flooring, not simply stained concrete. *And more! Two 92% energy-efficient furnaces with an electrostatic air cleaner, a split forced-air furnace system with four different heating and cooling zones, two highest-rated Energy Star tankless hot-water heaters, Andersen double-paned casement windows -- made with fibrex composite material that is stronger than vinyl -- 360° commercial-grade monitored security camera system, blown-in insulation throughout all finished areas and in the garage, and two stubs for gas-fueled BBQs. *The oversized four-car attached garage has full-glass doors and an EV car charger. *This tranquil setting is only a 17-minute drive to Downtown Denver, a 12-minute drive to Downtown Golden, and a five-minute drive to the Light Rail Station in Olde Town Arvada.
Listing Office: CENTURY 21 Prosperity 
Essential Information
- MLS® #6584457
- Price$2,500,000
- Bedrooms5
- Bathrooms6.00
- Full Baths1
- Half Baths1
- Square Footage4,212
- Acres0.53
- Year Built2022
- TypeResidential
- Sub-TypeSingle Family Residence
- StatusActive
Style
Contemporary, Mid-Century Modern
Community Information
- Address10106 W 69th Place
- SubdivisionCozza Ridge Estates
- CityArvada
- CountyJefferson
- StateCO
- Zip Code80004
Amenities
- Parking Spaces5
- # of Garages4
- ViewCity, Mountain(s)
Utilities
Cable Available, Electricity Connected, Natural Gas Connected
Parking
220 Volts, Concrete, Dry Walled, Electric Vehicle Charging Station(s), Insulated Garage, Lighted, Oversized, Storage
Interior
- HeatingForced Air
- CoolingCentral Air
- FireplaceYes
- # of Fireplaces3
- StoriesOne
Interior Features
Built-in Features, Ceiling Fan(s), Entrance Foyer, Five Piece Bath, High Ceilings, High Speed Internet, In-Law Floor Plan, Kitchen Island, Open Floorplan, Pantry, Primary Suite, Quartz Counters, Smoke Free, Sound System, Utility Sink, Vaulted Ceiling(s), Walk-In Closet(s)
Appliances
Convection Oven, Cooktop, Dishwasher, Disposal, Dryer, Gas Water Heater, Microwave, Oven, Range, Range Hood, Refrigerator, Self Cleaning Oven, Tankless Water Heater, Washer, Wine Cooler
Fireplaces
Basement, Electric, Great Room, Primary Bedroom
Exterior
- RoofComposition
Exterior Features
Garden, Gas Valve, Lighting, Private Yard, Rain Gutters
Lot Description
Landscaped, Level, Near Public Transit, Sprinklers In Front, Sprinklers In Rear
Windows
Double Pane Windows, Egress Windows, Window Coverings, Window Treatments
School Information
- DistrictJefferson County R-1
- ElementaryCampbell
- MiddleOberon
- HighArvada West
Additional Information
- Date ListedAugust 20th, 2024
- Zoningresidential
Listing Details
 CENTURY 21 Prosperity
CENTURY 21 Prosperity
Office Contact
brad@fivestarrealestate.net,303-587-1585
 Terms and Conditions: The content relating to real estate for sale in this Web site comes in part from the Internet Data eXchange ("IDX") program of METROLIST, INC., DBA RECOLORADO® Real estate listings held by brokers other than RE/MAX Professionals are marked with the IDX Logo. This information is being provided for the consumers personal, non-commercial use and may not be used for any other purpose. All information subject to change and should be independently verified.
Terms and Conditions: The content relating to real estate for sale in this Web site comes in part from the Internet Data eXchange ("IDX") program of METROLIST, INC., DBA RECOLORADO® Real estate listings held by brokers other than RE/MAX Professionals are marked with the IDX Logo. This information is being provided for the consumers personal, non-commercial use and may not be used for any other purpose. All information subject to change and should be independently verified.
Copyright 2025 METROLIST, INC., DBA RECOLORADO® -- All Rights Reserved 6455 S. Yosemite St., Suite 500 Greenwood Village, CO 80111 USA
Listing information last updated on April 2nd, 2025 at 9:18pm MDT.

