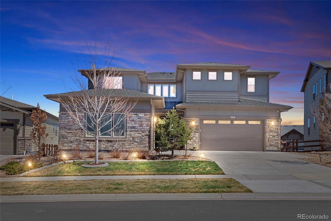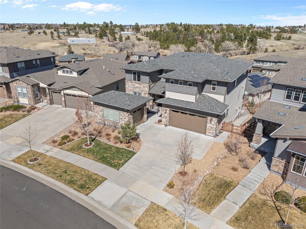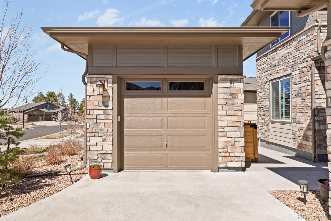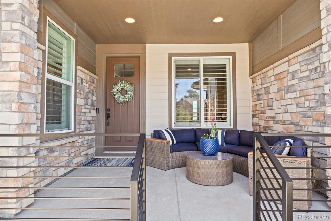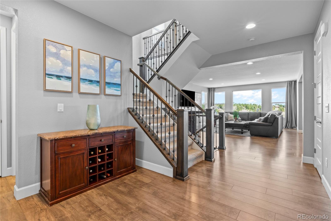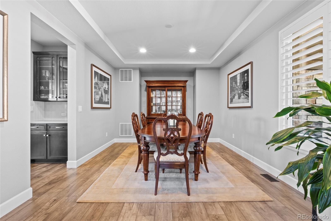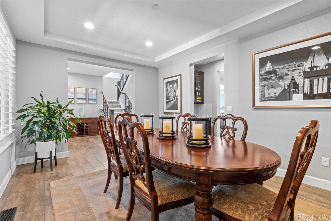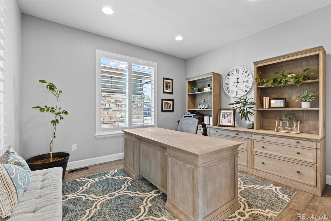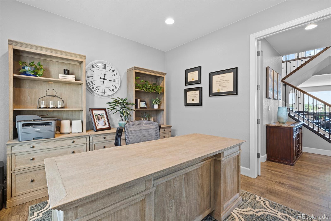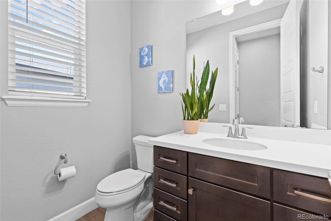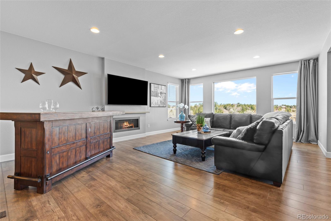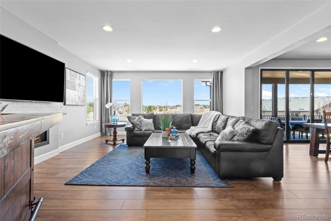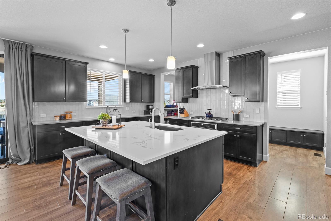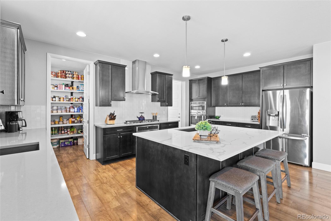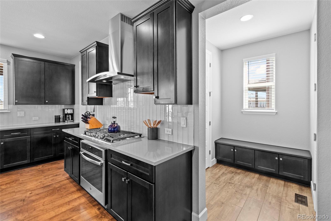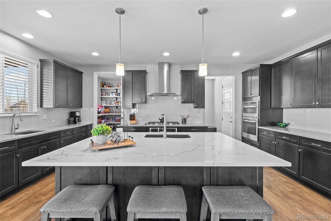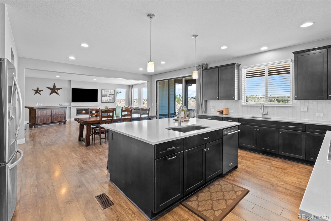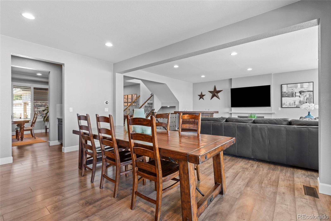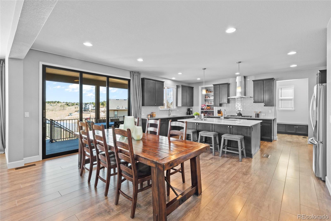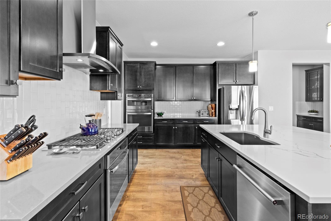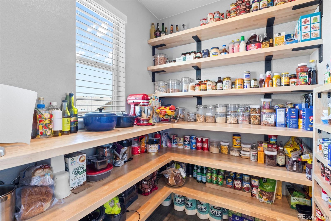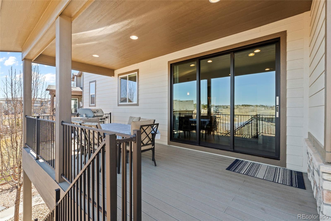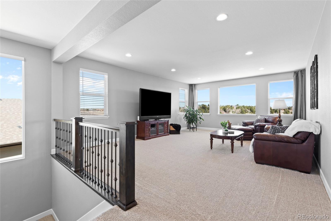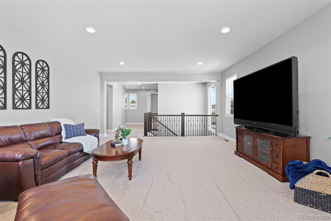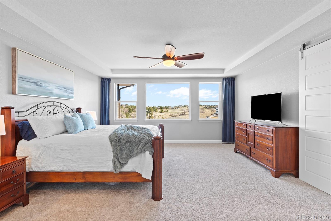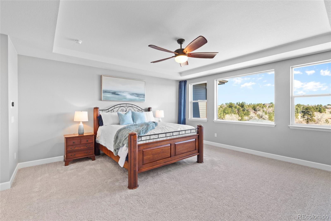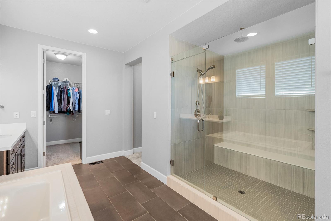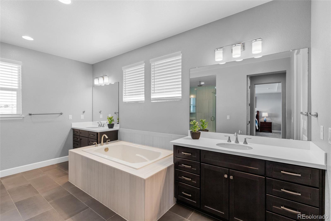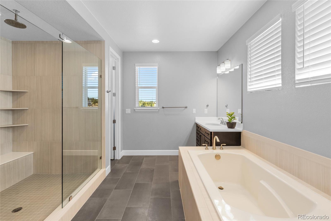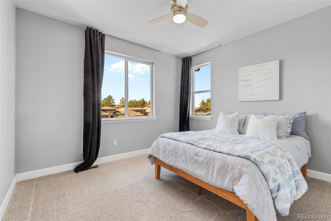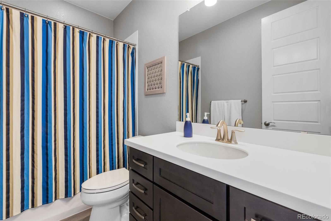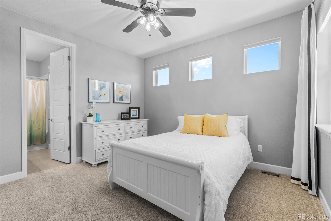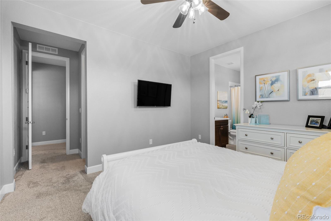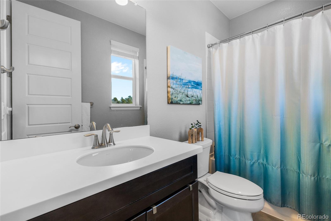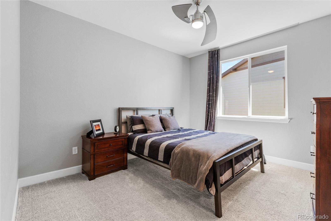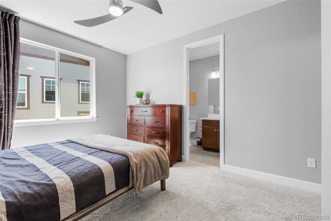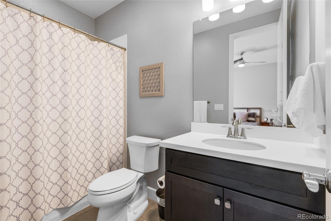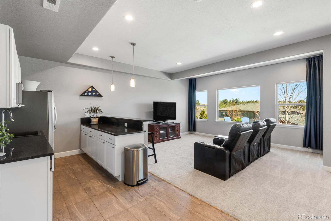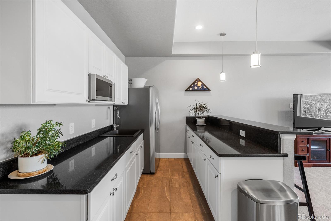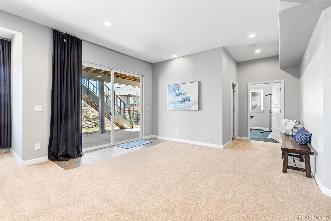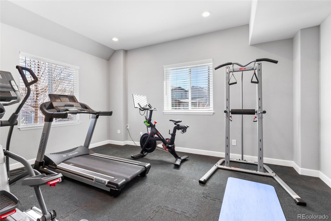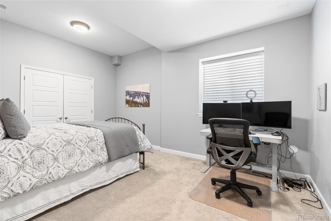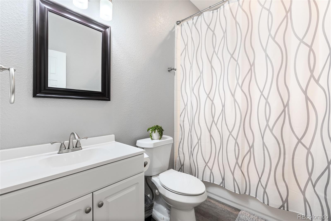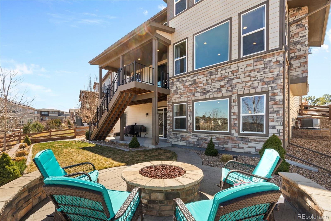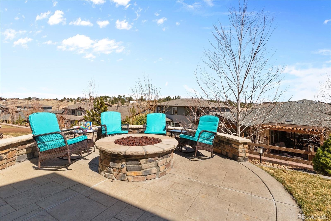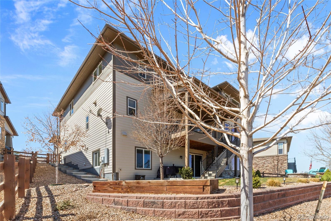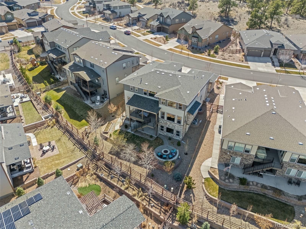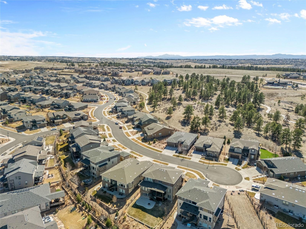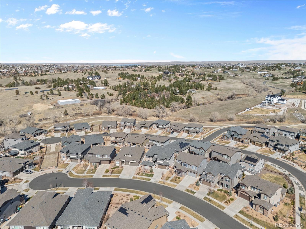Find us on...
Dashboard
- 5 Beds
- 6 Baths
- 5,508 Sqft
- .21 Acres
New Search X
7938 S Jackson Gap Street
Tucked away in the prestigious Whispering Pines neighborhood, where scenic trails weave through nature and top-rated Cherry Creek schools set the standard, this tremendous two-story Shea Home offers the perfect blend of elegance, function, and comfort. With a full walkout basement, mature landscaping, and an entertainer’s dream backyard, this home is designed to impress. Step inside and experience the grandeur of an open floor plan, abundant natural light, and breathtaking views. The main level boasts a private office for quiet productivity, a formal dining room for hosting in style, and a spacious living room that seamlessly opens to a chef’s kitchen. This culinary haven features a massive quartz island, upgraded appliances, a gas cooktop, wall oven, microwave, prep sink, and a custom pantry built to house everything you need. Just off the kitchen, a mudroom leads to a generous 3-car tandem garage, with the added bonus of a single detached garage for extra storage or a dream workshop. Upstairs, a sprawling loft offers endless possibilities—playroom, media space, or cozy retreat. Three large bedrooms include two with ensuite baths, plus a full bath. The primary suite is pure indulgence, boasting a spa-like bath with dual vanities, a soaking tub, an expansive shower, and an oversized walk-in closet that feels more like a private dressing room. The walkout lower level extends the home’s livability with a kitchenette, a spacious family room, a full bath, a bedroom, and a workout room—ideal for guests, multi-generational living, or ultimate relaxation. With 10-foot ceilings and plenty of storage, this level feels as open and inviting as the rest of the home. Outside, the backyard is a private oasis. Enjoy the serenity of your covered deck, stone patio, and firepit, perfect for crisp Colorado evenings under the stars. Situated on a quiet cul-de-sac, this home offers peace and privacy while being moments from shopping, restaurants, and the best of the Denver metro area.
Listing Office: Coldwell Banker Realty 44 
Essential Information
- MLS® #6578932
- Price$1,050,000
- Bedrooms5
- Bathrooms6.00
- Full Baths5
- Half Baths1
- Square Footage5,508
- Acres0.21
- Year Built2017
- TypeResidential
- Sub-TypeSingle Family Residence
- StyleTraditional
- StatusPending
Community Information
- Address7938 S Jackson Gap Street
- SubdivisionWhispering Pines
- CityAurora
- CountyArapahoe
- StateCO
- Zip Code80016
Amenities
- AmenitiesClubhouse, Pool
- Parking Spaces4
- # of Garages4
Parking
Concrete, Lighted, Oversized, Tandem
Interior
- HeatingForced Air
- CoolingCentral Air
- FireplaceYes
- # of Fireplaces1
- FireplacesLiving Room
- StoriesTwo
Interior Features
Ceiling Fan(s), Eat-in Kitchen, Entrance Foyer, Five Piece Bath, High Ceilings, Kitchen Island, Open Floorplan, Pantry, Primary Suite, Quartz Counters, Utility Sink, Walk-In Closet(s), Wet Bar
Appliances
Convection Oven, Cooktop, Dishwasher, Disposal, Double Oven, Gas Water Heater, Microwave, Refrigerator, Sump Pump
Exterior
- Lot DescriptionCul-De-Sac
- RoofComposition
Exterior Features
Fire Pit, Gas Valve, Rain Gutters
Windows
Window Coverings, Window Treatments
School Information
- DistrictCherry Creek 5
- ElementaryBlack Forest Hills
- MiddleFox Ridge
- HighCherokee Trail
Additional Information
- Date ListedMarch 28th, 2025
Listing Details
 Coldwell Banker Realty 44
Coldwell Banker Realty 44- Office Contact303-908-1871
 Terms and Conditions: The content relating to real estate for sale in this Web site comes in part from the Internet Data eXchange ("IDX") program of METROLIST, INC., DBA RECOLORADO® Real estate listings held by brokers other than RE/MAX Professionals are marked with the IDX Logo. This information is being provided for the consumers personal, non-commercial use and may not be used for any other purpose. All information subject to change and should be independently verified.
Terms and Conditions: The content relating to real estate for sale in this Web site comes in part from the Internet Data eXchange ("IDX") program of METROLIST, INC., DBA RECOLORADO® Real estate listings held by brokers other than RE/MAX Professionals are marked with the IDX Logo. This information is being provided for the consumers personal, non-commercial use and may not be used for any other purpose. All information subject to change and should be independently verified.
Copyright 2025 METROLIST, INC., DBA RECOLORADO® -- All Rights Reserved 6455 S. Yosemite St., Suite 500 Greenwood Village, CO 80111 USA
Listing information last updated on April 1st, 2025 at 10:48pm MDT.

