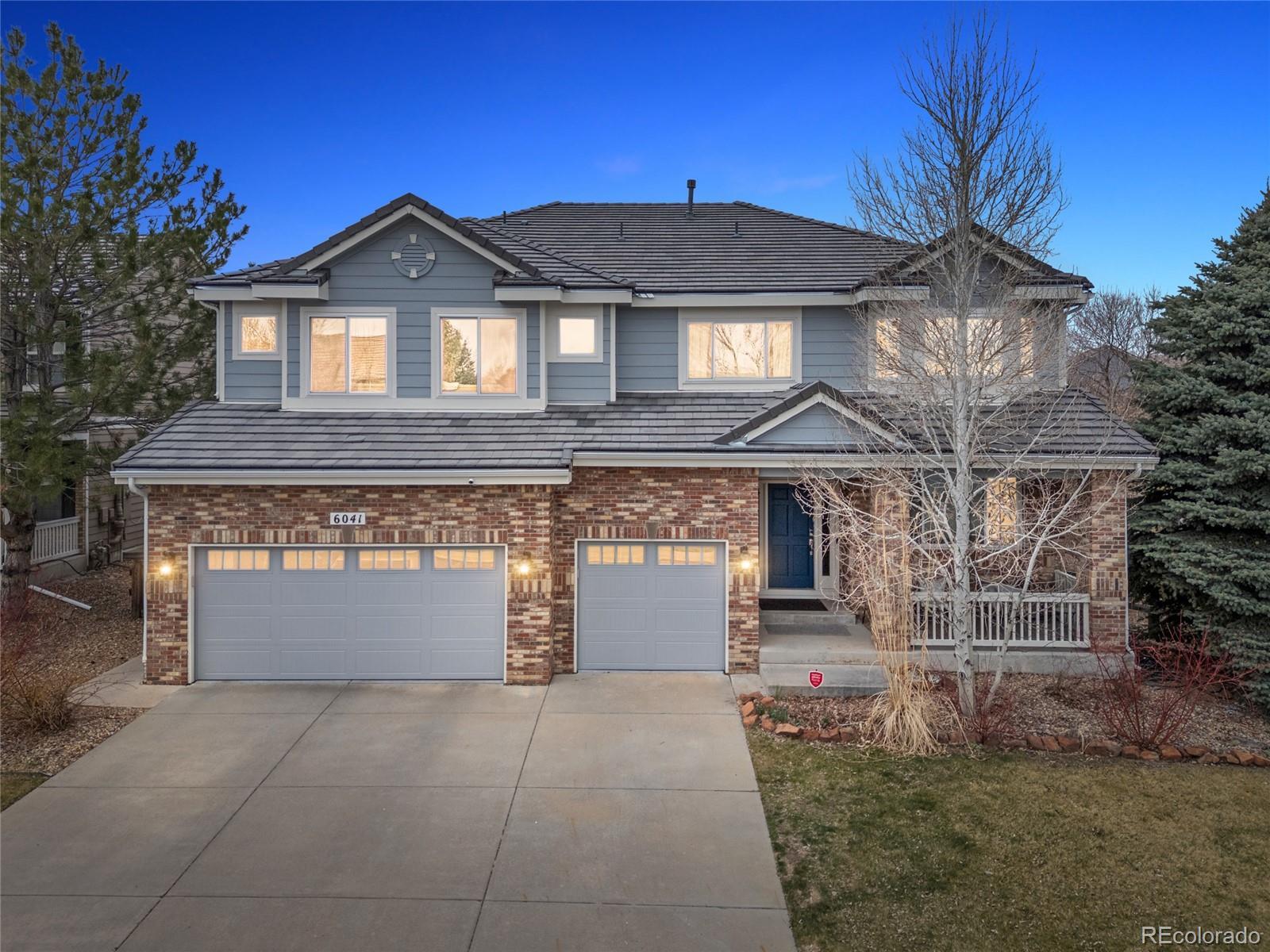Find us on...
Dashboard
- 7 Beds
- 5 Baths
- 5,340 Sqft
- .27 Acres
New Search X
6041 S Salida Court
Welcome to Luxury Living at 6041 S Salida Court Nestled in the desirable Farm at Arapahoe County, this stunning 7-bed, 5-bath home offers 5,340 sq ft of beautifully updated living space that blends elegance, comfort, and smart convenience. Located on a quiet cul-de-sac in the Cherry Creek School District, this fully remodeled property is packed with high-end features. The open floor plan includes hardwood floors, bay windows, and a cozy fireplace. The gourmet kitchen boasts granite and quartz countertops, a large island, stainless steel appliances, a 48" Dacor double oven with steam option, and a 48" hood with dual 8" blowers—ideal for cooking and entertaining. Upstairs, the spacious primary suite includes a luxurious 5-piece bath and walk-in closet, plus a dedicated laundry room for added convenience. A bonus room next to the loft offers great flexibility and can be used as a home theater or an additional upstairs family room. The finished basement includes a flex room perfect for a playroom, home gym, or office. Recent upgrades include a new roof (2021), triple-pane windows (2023), new garage doors (2024), and a new furnace (2024). Smart home features include Z-Wave light switches, smart thermostat, cameras, locks, and garage doors. Just ask Google to turn on or dim the kitchen lights. The oversized 3-car garage is a dream with epoxy floors, Gladiator cabinets, an electric bike lift, WiFi-enabled Jackshaft openers, reinforced ceiling storage, and an EV charging station. Step outside to enjoy a beautifully landscaped yard with a patio, garden beds, and full fencing—perfect for summer gatherings, morning coffee, or simply unwinding at the end of the day. Close to Cherry Creek Reservoir for a nice summer bike ride or weekend adventure. Every detail has been thoughtfully designed for modern living, comfort, and connection. Schedule your showing today.
Listing Office: ADI Realty LLC 
Essential Information
- MLS® #6575484
- Price$1,095,000
- Bedrooms7
- Bathrooms5.00
- Full Baths5
- Square Footage5,340
- Acres0.27
- Year Built2002
- TypeResidential
- Sub-TypeSingle Family Residence
- StatusActive
Community Information
- Address6041 S Salida Court
- CityAurora
- CountyArapahoe
- StateCO
- Zip Code80016
Subdivision
The Farm At Arapahoe County 6th Flg
Amenities
- UtilitiesCable Available
- Parking Spaces3
- Parking220 Volts
- # of Garages3
Interior
- HeatingForced Air
- CoolingCentral Air
- FireplaceYes
- # of Fireplaces1
- FireplacesFamily Room
- StoriesTwo
Interior Features
Built-in Features, Ceiling Fan(s), Eat-in Kitchen, Five Piece Bath, Granite Counters, Kitchen Island, Pantry, Primary Suite, Quartz Counters, Smart Lights, Smart Thermostat, Smoke Free, Utility Sink, Walk-In Closet(s), Wired for Data
Appliances
Dishwasher, Disposal, Dryer, Humidifier, Microwave, Range, Range Hood, Refrigerator, Smart Appliances, Washer
Exterior
- WindowsBay Window(s)
- RoofConcrete
Exterior Features
Garden, Playground, Private Yard, Smart Irrigation
Lot Description
Cul-De-Sac, Irrigated, Level, Sprinklers In Front, Sprinklers In Rear
School Information
- DistrictCherry Creek 5
- ElementaryFox Hollow
- MiddleLiberty
- HighGrandview
Additional Information
- Date ListedApril 4th, 2025
Listing Details
 ADI Realty LLC
ADI Realty LLC- Office Contactwael@adirealty.com
 Terms and Conditions: The content relating to real estate for sale in this Web site comes in part from the Internet Data eXchange ("IDX") program of METROLIST, INC., DBA RECOLORADO® Real estate listings held by brokers other than RE/MAX Professionals are marked with the IDX Logo. This information is being provided for the consumers personal, non-commercial use and may not be used for any other purpose. All information subject to change and should be independently verified.
Terms and Conditions: The content relating to real estate for sale in this Web site comes in part from the Internet Data eXchange ("IDX") program of METROLIST, INC., DBA RECOLORADO® Real estate listings held by brokers other than RE/MAX Professionals are marked with the IDX Logo. This information is being provided for the consumers personal, non-commercial use and may not be used for any other purpose. All information subject to change and should be independently verified.
Copyright 2025 METROLIST, INC., DBA RECOLORADO® -- All Rights Reserved 6455 S. Yosemite St., Suite 500 Greenwood Village, CO 80111 USA
Listing information last updated on April 6th, 2025 at 8:03pm MDT.



















































