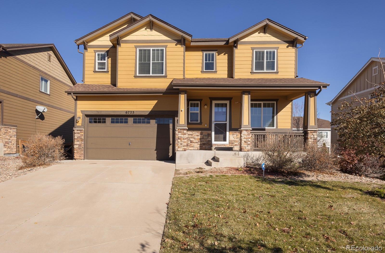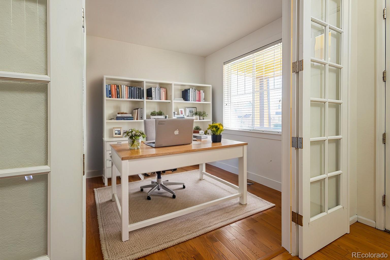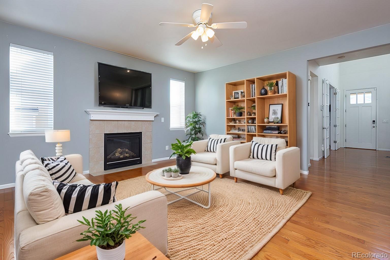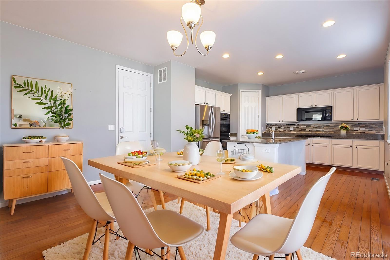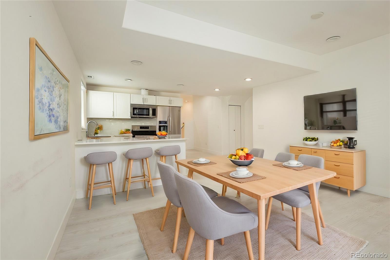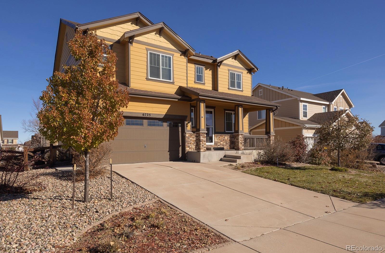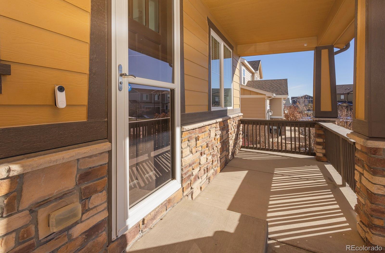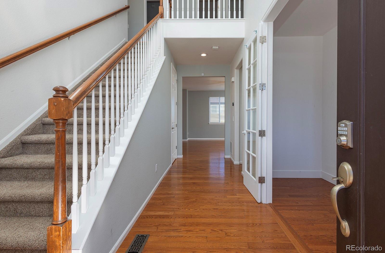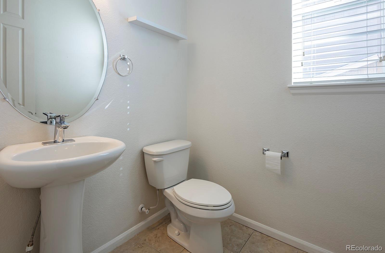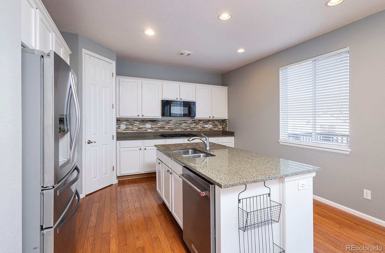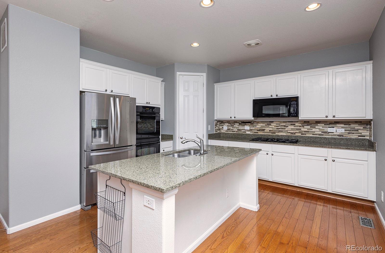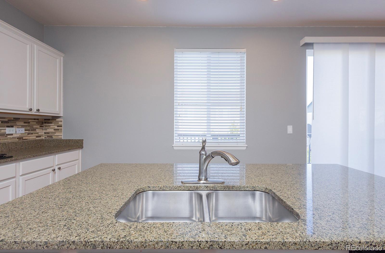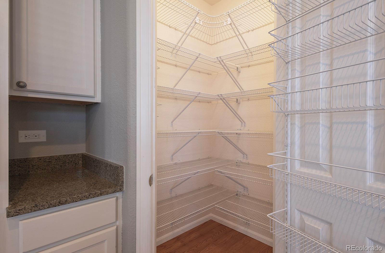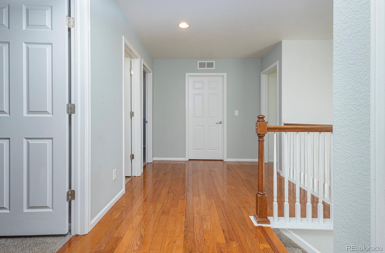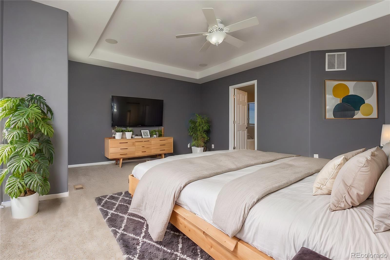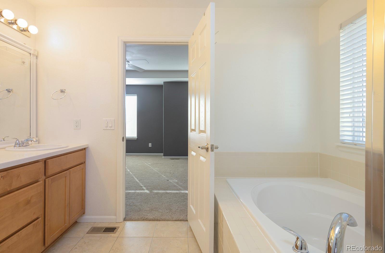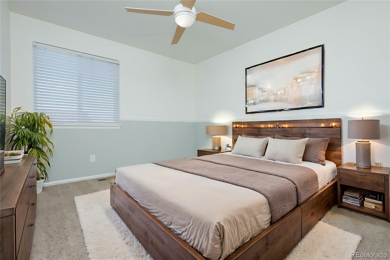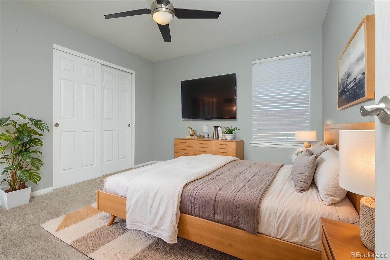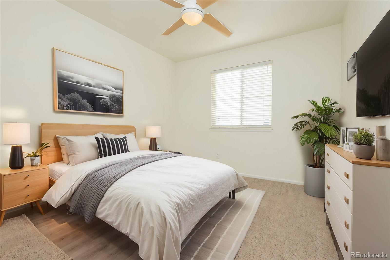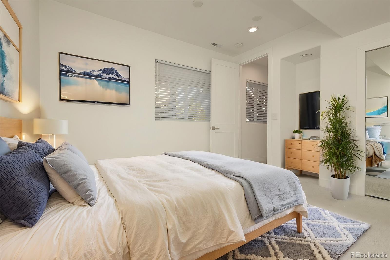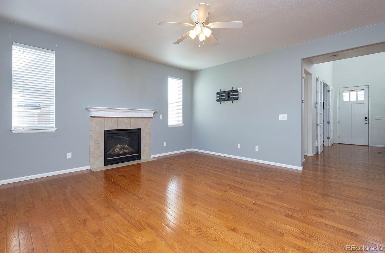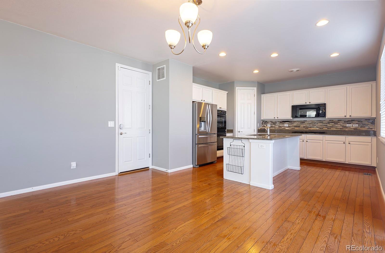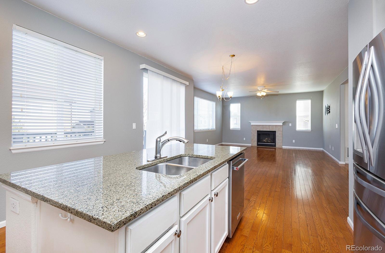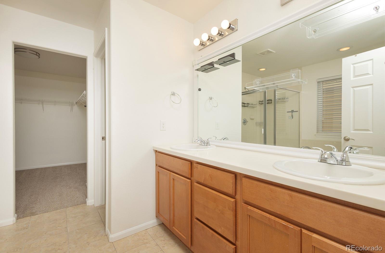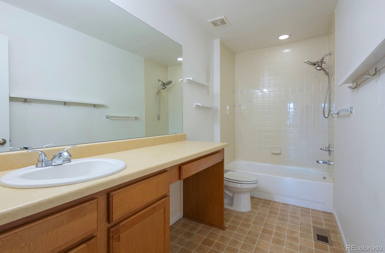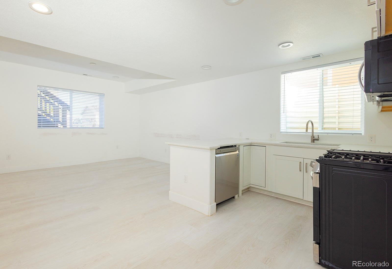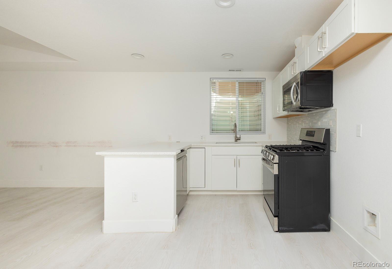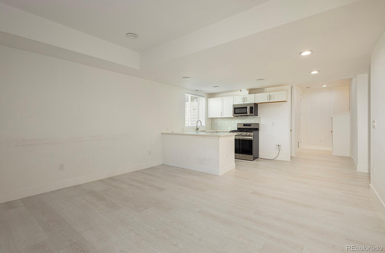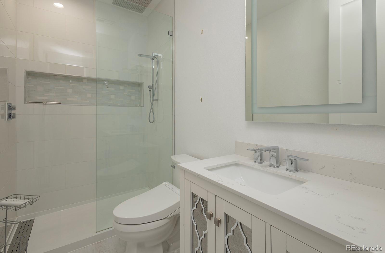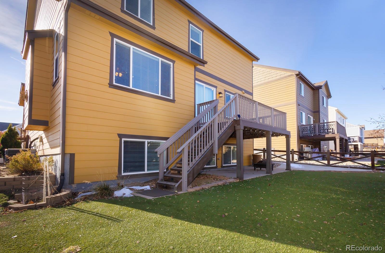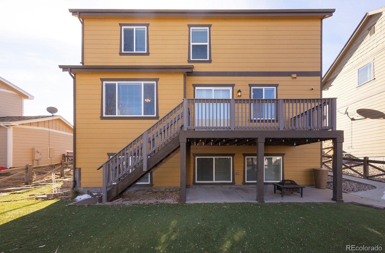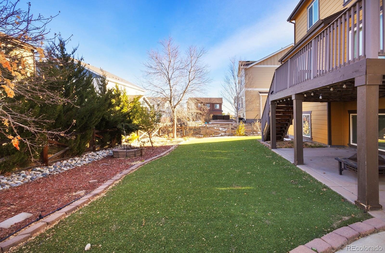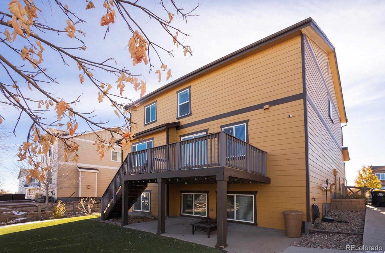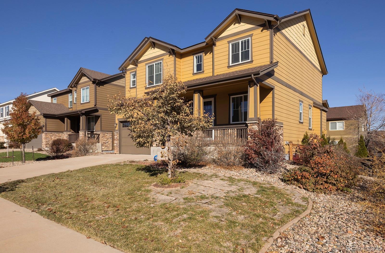Find us on...
Dashboard
- 6 Beds
- 4 Baths
- 3,156 Sqft
- .14 Acres
New Search X
6725 Monterey Pine Loop
This fabulous 6-bedroom, 4-bath home in the sought-after Banning Lewis Ranch neighborhood offers a unique open floor plan complete with 2 laundry rooms and 2 kitchens! Designed to meet the needs of a large or multi-generational family this unique home features a spacious main level living room complete with a gas fireplace, recessed lighting, and a view of the backyard, seamlessly flowing into the dining room and kitchen areas. The kitchen boasts white cabinets with granite countertops, a large pantry, and premium appliances including stainless steel double ovens, a gas cooktop, and a French door refrigerator. French doors off the entry open to a versatile main-level bedroom, currently used as an office. The upper level is home to four bedrooms, including a luxurious primary suite with a tray ceiling, sitting area, walk-in closet, and a 5-piece en-suite bath featuring dual sinks, a soaking tub, a separate shower and a large walk-in closet as well as laundry room, built-in shelving and a full hall bathroom complete the upper level. The garden-level basement is a standout feature, offering a second kitchen with a gas range, dishwasher, and built-in microwave—perfect for extended family, guests, or hosting large gatherings. The basement also includes a spacious family room, a sixth bedroom, a shower bathroom, and a second laundry room with cabinets, washer, and dryer. The fenced backyard is a private retreat with turf, trees, shrubs, a deck, a covered patio, and an automatic sprinkler system. Residents of Banning Lewis Ranch enjoy access to award-winning schools and numerous amenities, including a pool, splash pads, pickleball courts, dog parks, fitness center, and the Ranch House with meeting and event spaces. Schedule a showing today—this home is ready to welcome your family!
Listing Office: Keller Williams Clients Choice Realty 
Essential Information
- MLS® #6564948
- Price$589,900
- Bedrooms6
- Bathrooms4.00
- Full Baths3
- Half Baths1
- Square Footage3,156
- Acres0.14
- Year Built2012
- TypeResidential
- Sub-TypeSingle Family Residence
- StyleA-Frame
- StatusPending
Community Information
- Address6725 Monterey Pine Loop
- SubdivisionBanning Lewis Ranch
- CityColorado Springs
- CountyEl Paso
- StateCO
- Zip Code80927
Amenities
- Parking Spaces2
- ParkingConcrete
- # of Garages2
Utilities
Cable Available, Electricity Available, Natural Gas Available
Interior
- HeatingForced Air, Natural Gas
- CoolingCentral Air
- FireplaceYes
- # of Fireplaces1
- FireplacesLiving Room
- StoriesTwo
Interior Features
High Ceilings, Kitchen Island, Pantry, Vaulted Ceiling(s)
Appliances
Dishwasher, Disposal, Range, Refrigerator
Exterior
- Exterior FeaturesGarden, Private Yard
- RoofComposition
- FoundationConcrete Perimeter
Lot Description
Landscaped, Level, Many Trees, Sprinklers In Front
School Information
- DistrictDistrict 49
- ElementaryInspiration View
- MiddleSky View
- HighVista Ridge
Additional Information
- Date ListedDecember 4th, 2024
- ZoningPUD AO
Listing Details
Keller Williams Clients Choice Realty
Office Contact
mark@themarkdavisteam.com,719-388-3030
 Terms and Conditions: The content relating to real estate for sale in this Web site comes in part from the Internet Data eXchange ("IDX") program of METROLIST, INC., DBA RECOLORADO® Real estate listings held by brokers other than RE/MAX Professionals are marked with the IDX Logo. This information is being provided for the consumers personal, non-commercial use and may not be used for any other purpose. All information subject to change and should be independently verified.
Terms and Conditions: The content relating to real estate for sale in this Web site comes in part from the Internet Data eXchange ("IDX") program of METROLIST, INC., DBA RECOLORADO® Real estate listings held by brokers other than RE/MAX Professionals are marked with the IDX Logo. This information is being provided for the consumers personal, non-commercial use and may not be used for any other purpose. All information subject to change and should be independently verified.
Copyright 2025 METROLIST, INC., DBA RECOLORADO® -- All Rights Reserved 6455 S. Yosemite St., Suite 500 Greenwood Village, CO 80111 USA
Listing information last updated on April 20th, 2025 at 8:18pm MDT.

