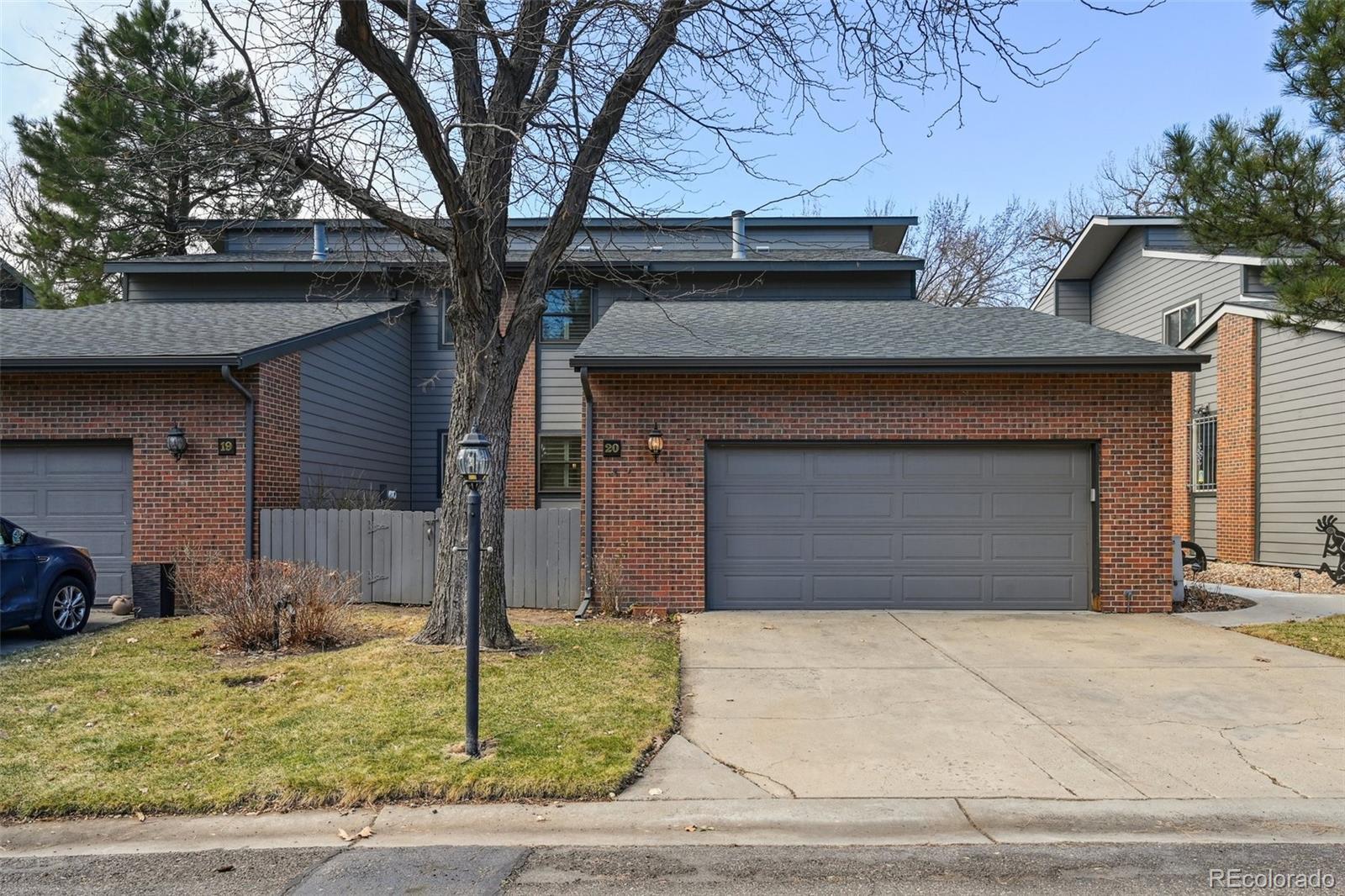Find us on...
Dashboard
- 4 Beds
- 4 Baths
- 3,568 Sqft
- .06 Acres
New Search X
2609 S Quebec Street S 20
Welcome to Cottonwood Townhomes and a rare opportunity to own one of the few units with a location backing to the Highline Canal and walking/biking path. This large 3500+ sq ft home is a 4+bedrooms /4 bath residence. The pride of ownership is evident as soon as you enter this wonderful home. The gourmet kitchen is the first area that will delight. A spacious granite island with double sink. It is nicely appointed with stainless appliances, there are 3 ovens with warming drawer, microwave, Samsung French door refrigerator, Monogram 40" six burner gas range and Bosch dishwasher. It has ample cabinetry, separate pantry and built-in desk. The great room is open concept to the kitchen and dining area. A gas fireplace compliments the space. You will be pleased to have upgraded Hunter Douglas shutters and Anderson windows throughout, as a nice enhancement to exterior lighting. There are two separate Anderson patio doors which access the expanded deck. It is twice as large as the original, engineered and designed for spacious family enjoyment. Upgraded metal hand rails and hardwood interior doors add value, without additional expense. There are four spacious bedrooms for your family and guests. All baths are remodeled with granite countertops, fixtures and large showers. The primary ensuite has double sinks, a very nice Jacuzzi soaking tub, a large shower and large walk-in closet and towel pantry. Lastly...a full finished walkout basement, includes the fourth bedroom, 3/4 bath, fireplace, laundry, family room with space for a pool table, a bar/kitchen area. Your additional patio has privacy, with foliage and trees between you and Highline path, a nice respite for summers to come. A private pool and tennis court are amenities A community gate accesses Bible Park, just across the street. Colorado Athletic Cub is only steps away. With mountain views and western sunsets, you will be proud to call this residence home!!
Listing Office: ASSURED REALTY 
Essential Information
- MLS® #6558444
- Price$725,000
- Bedrooms4
- Bathrooms4.00
- Full Baths2
- Half Baths1
- Square Footage3,568
- Acres0.06
- Year Built1978
- TypeResidential
- Sub-TypeTownhouse
- StyleContemporary
- StatusActive
Community Information
- Address2609 S Quebec Street S 20
- SubdivisionCOTTONWOOD
- CityDenver
- CountyDenver
- StateCO
- Zip Code80231
Amenities
- Parking Spaces2
- ParkingConcrete, Guest, Oversized
- # of Garages2
- ViewMountain(s)
- Has PoolYes
- PoolOutdoor Pool
Utilities
Cable Available, Electricity Connected, Natural Gas Connected, Phone Available
Interior
- HeatingForced Air, Natural Gas
- CoolingCentral Air
- FireplaceYes
- # of Fireplaces2
- FireplacesBasement, Family Room
- StoriesTwo
Interior Features
Ceiling Fan(s), Five Piece Bath, Granite Counters, Jet Action Tub, Kitchen Island, Primary Suite, Smoke Free, Walk-In Closet(s)
Appliances
Convection Oven, Dishwasher, Disposal, Double Oven, Dryer, Gas Water Heater, Microwave, Range, Range Hood, Refrigerator, Self Cleaning Oven, Warming Drawer, Washer
Exterior
- Exterior FeaturesRain Gutters, Tennis Court(s)
- RoofArchitecural Shingle
Lot Description
Landscaped, Master Planned, Sprinklers In Front, Sprinklers In Rear
Windows
Double Pane Windows, Skylight(s), Window Coverings, Window Treatments
Foundation
Concrete Perimeter, Slab, Structural
School Information
- DistrictDenver 1
- ElementaryHolm
- MiddleHamilton
- HighThomas Jefferson
Additional Information
- Date ListedMarch 22nd, 2025
- ZoningRX
Listing Details
 ASSURED REALTY
ASSURED REALTY
Office Contact
HaroldSanderson911@gmail.com,720-937-3773
 Terms and Conditions: The content relating to real estate for sale in this Web site comes in part from the Internet Data eXchange ("IDX") program of METROLIST, INC., DBA RECOLORADO® Real estate listings held by brokers other than RE/MAX Professionals are marked with the IDX Logo. This information is being provided for the consumers personal, non-commercial use and may not be used for any other purpose. All information subject to change and should be independently verified.
Terms and Conditions: The content relating to real estate for sale in this Web site comes in part from the Internet Data eXchange ("IDX") program of METROLIST, INC., DBA RECOLORADO® Real estate listings held by brokers other than RE/MAX Professionals are marked with the IDX Logo. This information is being provided for the consumers personal, non-commercial use and may not be used for any other purpose. All information subject to change and should be independently verified.
Copyright 2025 METROLIST, INC., DBA RECOLORADO® -- All Rights Reserved 6455 S. Yosemite St., Suite 500 Greenwood Village, CO 80111 USA
Listing information last updated on March 31st, 2025 at 12:03pm MDT.





























