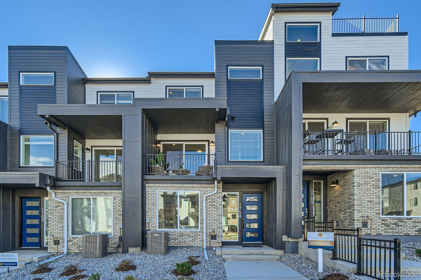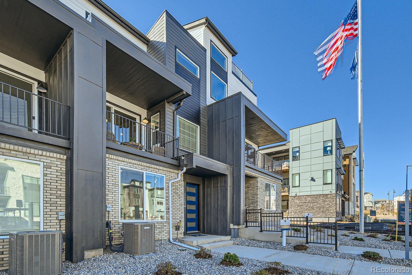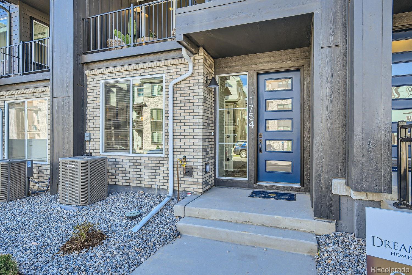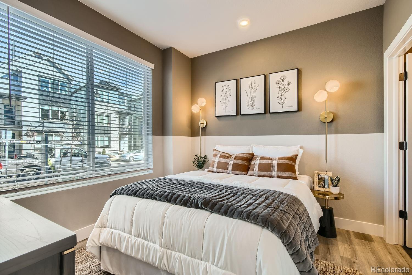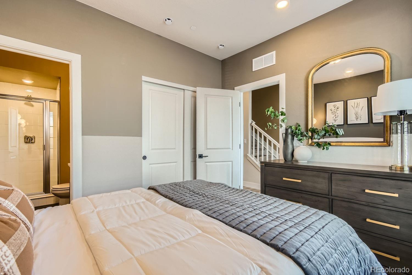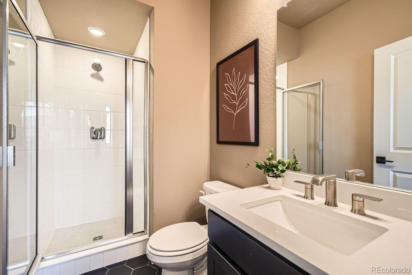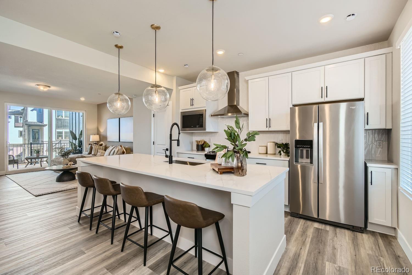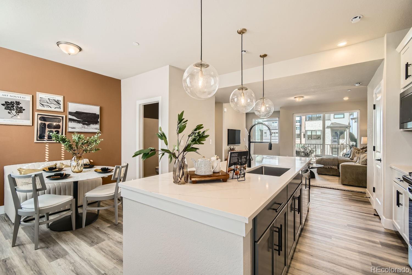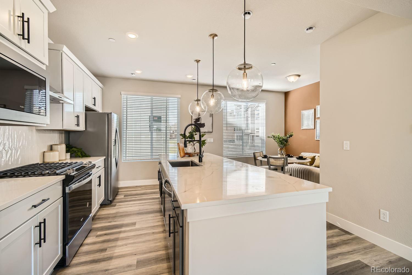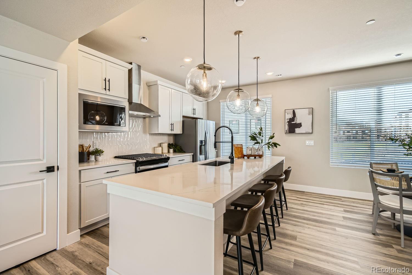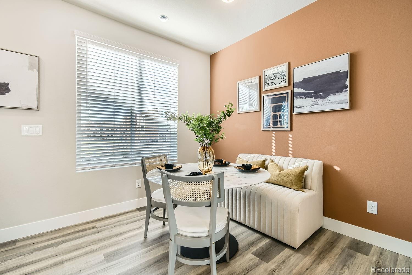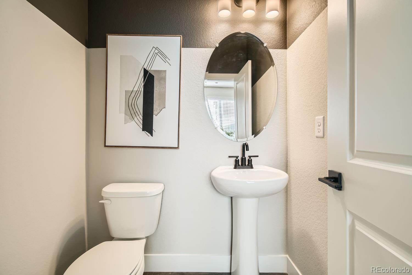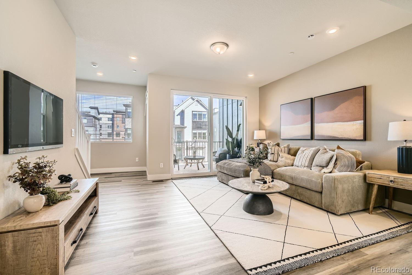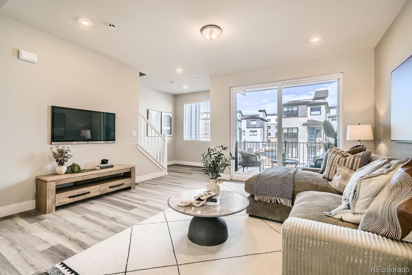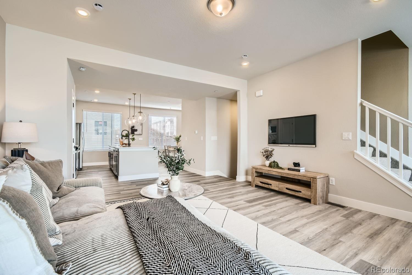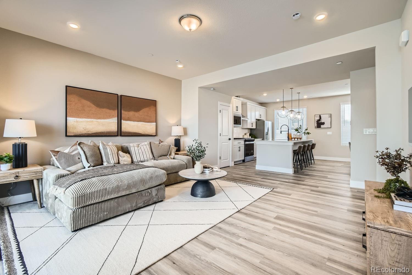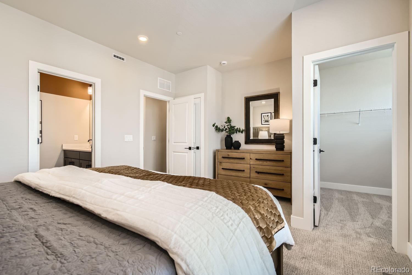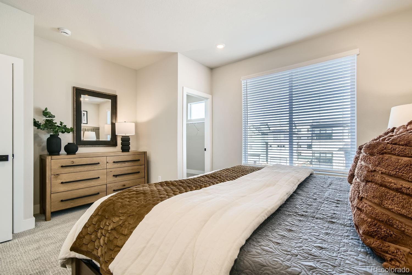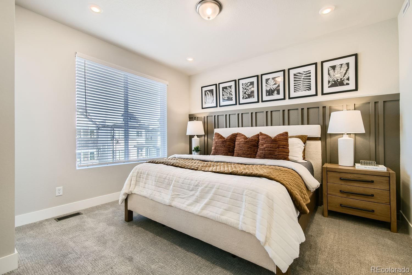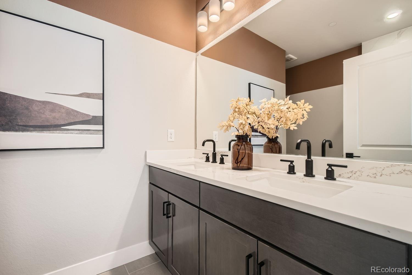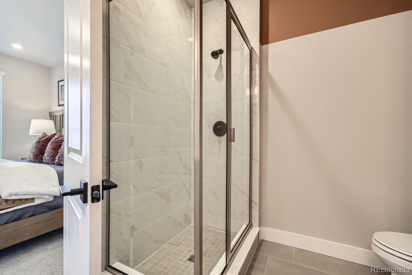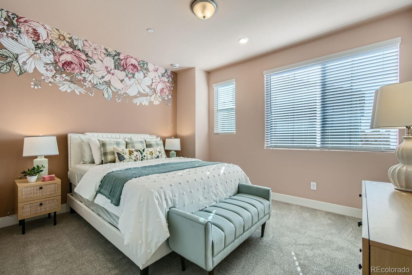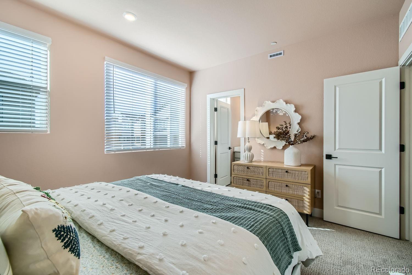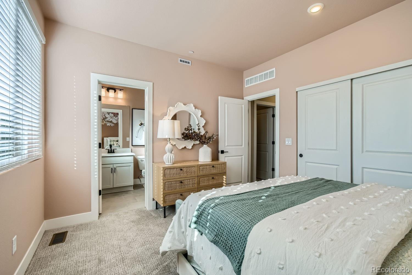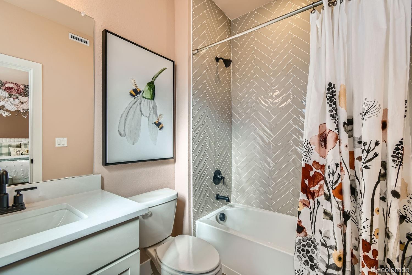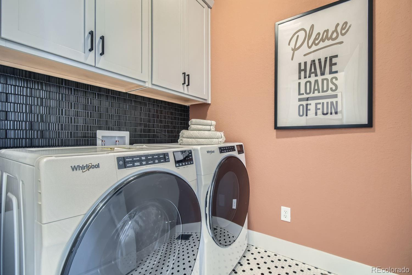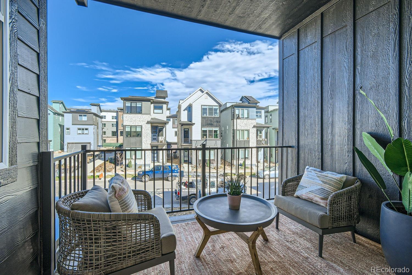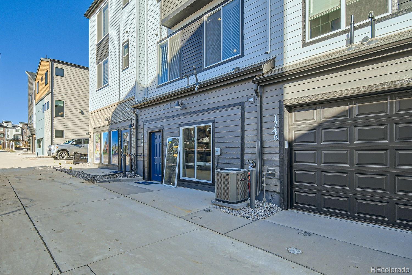Find us on...
Dashboard
- 3 Beds
- 4 Baths
- 1,667 Sqft
- .03 Acres
New Search X
16559 Peak Way
The Overlook plan is a brand new 1,667 sq.ft. townhome that is MOVE-IN READY! In the heart of the Baseline Community, this three-story home is a modern marvel. Featuring 3 bedrooms, 3.5 baths, and a 2-car garage, it’s designed for comfort and convenience. The main floor hosts a full bedroom and bath perfect for guests or a work from home office. Upstairs, has an open layout with a sleek kitchen, open living area, and a separate dining space. Retreat to the third floor for the luxurious owner’s suite and an additional bedroom. This home is under construction. Please meet us at our sales... more »
Listing Office: DFH Colorado Realty LLC 
Essential Information
- MLS® #6529406
- Price$549,990
- Bedrooms3
- Bathrooms4.00
- Full Baths1
- Half Baths1
- Square Footage1,667
- Acres0.03
- Year Built2025
- TypeResidential
- Sub-TypeTownhouse
- StyleContemporary
- StatusPending
Community Information
- Address16559 Peak Way
- SubdivisionBaseline Parkside West
- CityBroomfield
- CountyBroomfield
- StateCO
- Zip Code80023
Amenities
- Parking Spaces2
- # of Garages2
Amenities
Garden Area, Park, Playground, Trail(s)
Utilities
Electricity Connected, Internet Access (Wired), Natural Gas Connected
Parking
Concrete, Dry Walled, Electric Vehicle Charging Station(s), Lighted, Storage
Interior
- HeatingForced Air, Natural Gas
- CoolingCentral Air
- StoriesThree Or More
Interior Features
Breakfast Nook, Eat-in Kitchen, Entrance Foyer, Kitchen Island, Open Floorplan, Pantry, Primary Suite, Quartz Counters, Solid Surface Counters, Walk-In Closet(s), Wired for Data
Appliances
Dishwasher, Disposal, Microwave, Range, Tankless Water Heater
Exterior
- Exterior FeaturesBalcony, Lighting
- Lot DescriptionLandscaped
- RoofArchitecural Shingle
- FoundationConcrete Perimeter
Windows
Double Pane Windows, Window Coverings
School Information
- DistrictAdams 12 5 Star Schl
- ElementaryThunder Vista
- MiddleThunder Vista
- HighLegacy
Additional Information
- Date ListedJanuary 16th, 2025
- ZoningResidential
Listing Details
 DFH Colorado Realty LLC
DFH Colorado Realty LLC- Office Contactmls.co@dreamfindershomes.com
 Terms and Conditions: The content relating to real estate for sale in this Web site comes in part from the Internet Data eXchange ("IDX") program of METROLIST, INC., DBA RECOLORADO® Real estate listings held by brokers other than RE/MAX Professionals are marked with the IDX Logo. This information is being provided for the consumers personal, non-commercial use and may not be used for any other purpose. All information subject to change and should be independently verified.
Terms and Conditions: The content relating to real estate for sale in this Web site comes in part from the Internet Data eXchange ("IDX") program of METROLIST, INC., DBA RECOLORADO® Real estate listings held by brokers other than RE/MAX Professionals are marked with the IDX Logo. This information is being provided for the consumers personal, non-commercial use and may not be used for any other purpose. All information subject to change and should be independently verified.
Copyright 2025 METROLIST, INC., DBA RECOLORADO® -- All Rights Reserved 6455 S. Yosemite St., Suite 500 Greenwood Village, CO 80111 USA
Listing information last updated on April 8th, 2025 at 12:18pm MDT.

