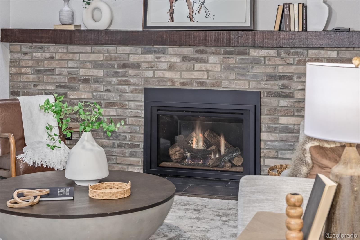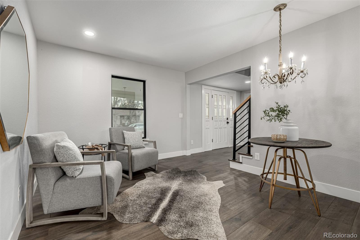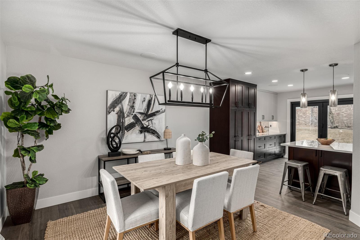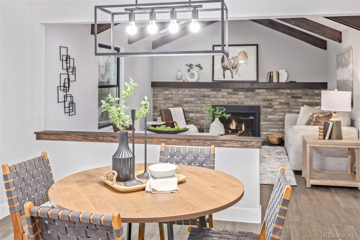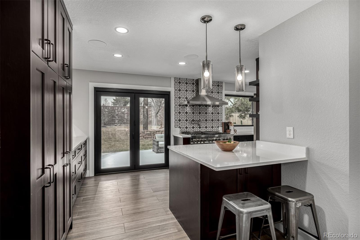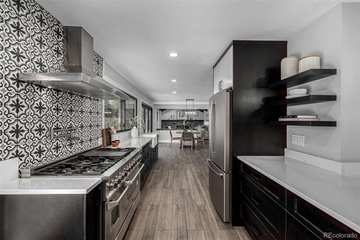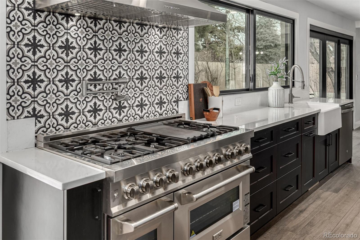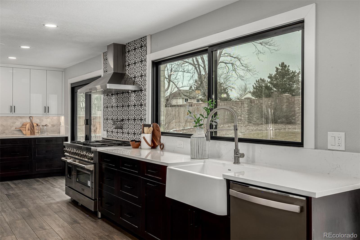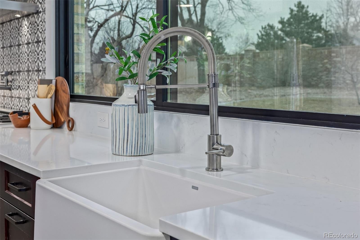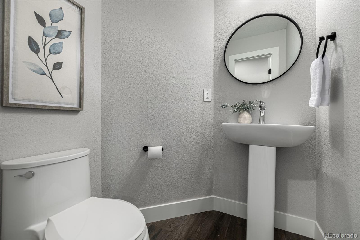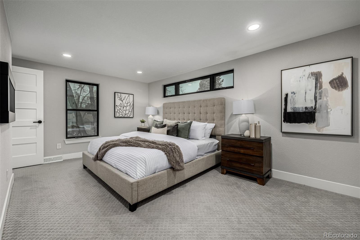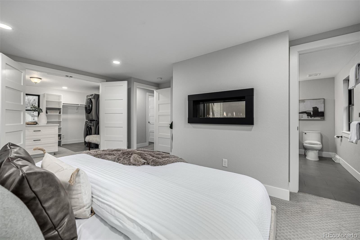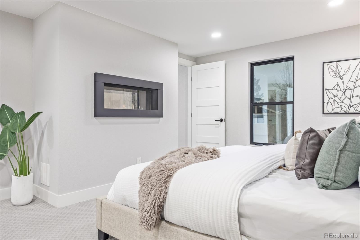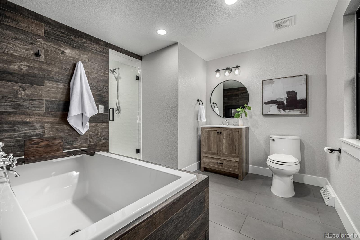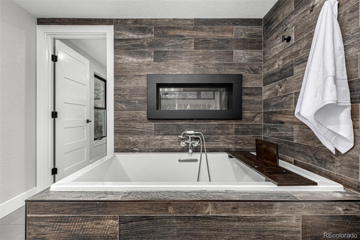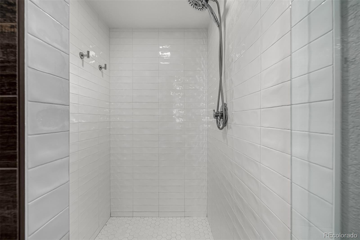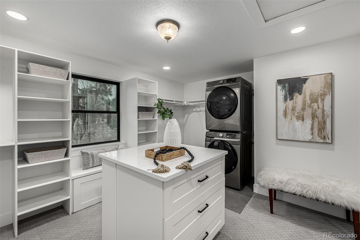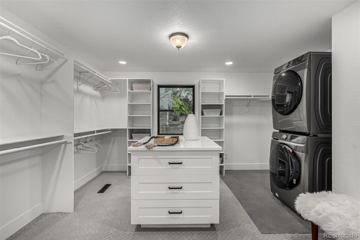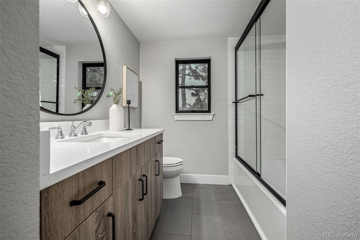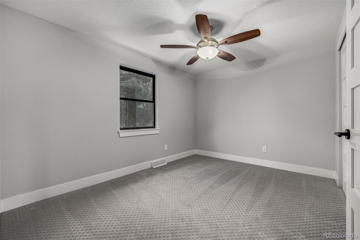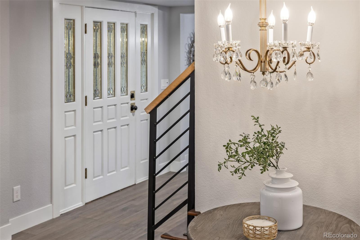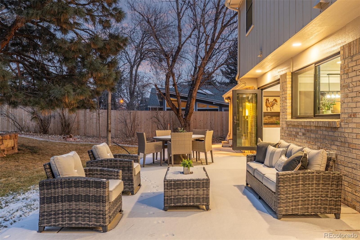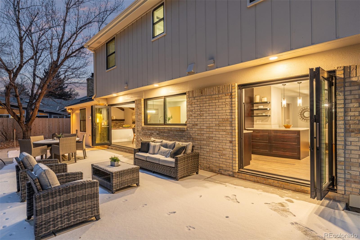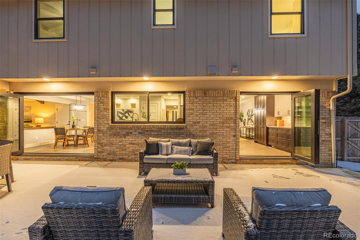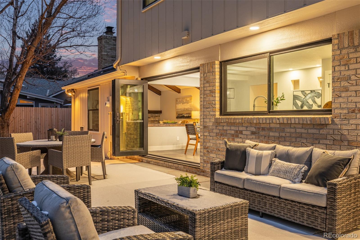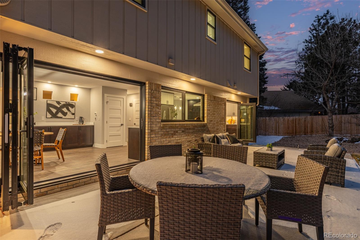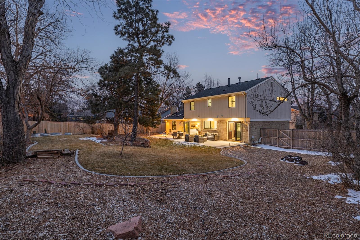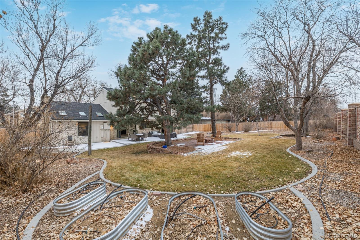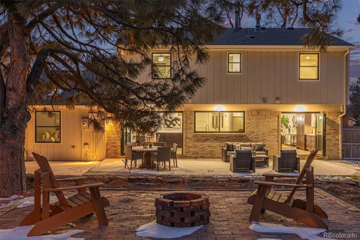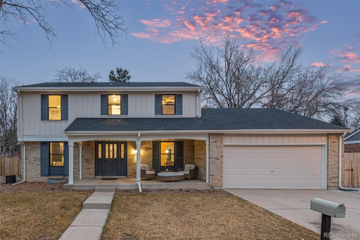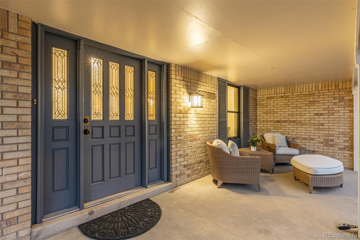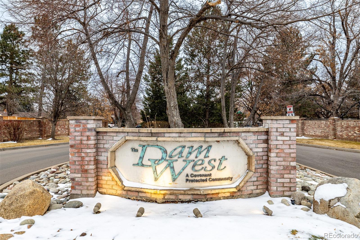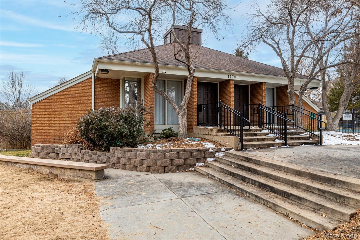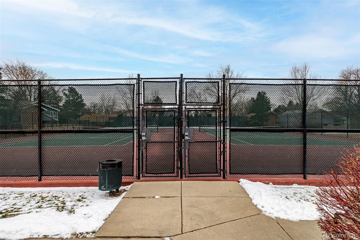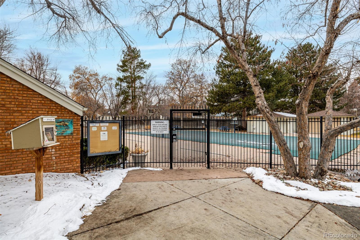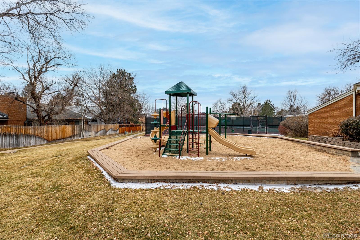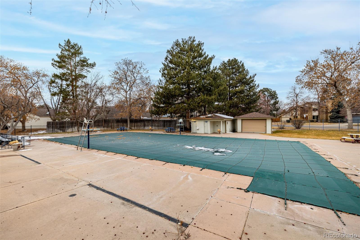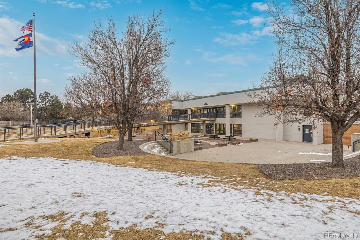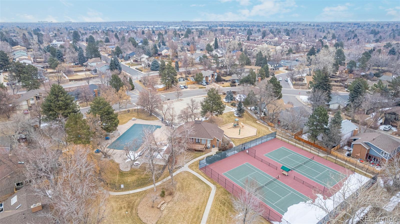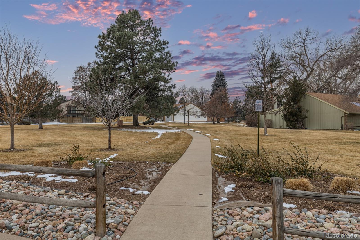Find us on...
Dashboard
- 3 Beds
- 3 Baths
- 2,380 Sqft
- .27 Acres
New Search X
11861 E Yale Court
Fully renovated in 2021, this home features all-new plumbing and electrical work, fresh interior and exterior paint, a new furnace and ductwork. Working from home? It’s also wired for Quantum Fiber Internet and includes a SHIELD Energy Efficient Pet Door—making it a great fit for both work-from-home professionals and pet lovers alike. The kitchen features Wynnbrooke soft-close cabinets, elegant Portofino Classico Slab Quartz countertops, and top-of-the-line GE Energy Star appliances, including a fingerprint-resistant French door refrigerator and a stainless steel dishwasher. The ZLINE professional 48” convection oven with a matching hood and the BLANCO Ikon Farmhouse Apron Front Sink add both beauty and function. Enjoy a classic brick hearth fireplace, a warm beam mantel, and a Heat and Glo Supreme Gas Insert. Upstairs, the primary suite has a Crave see-through gas fireplace, heated tile flooring, a luxurious Kohler soaking tub, and a Samsung front-load washer and dryer conveniently located in the spacious walk-in closet with an island! Major system upgrades include a new air conditioner and furnace (2021), roof replacement (2021), a cleaned and scoped sewer line, a radon mitigation system (2020), a new electrical panel, and a wired smoke and fire detection system, Paramount Audio Low Voltage and Sound System on the main floor, with outdoor wiring prepped for future use. The home also features a 3 zone heated floor on the main floor with tile and epoxy grout. Outside, there is a new fence, a concrete pad and hookups for a hot tub, outdoor kitchen stub-outs, a fire pit gas hookup, and footings for a future covered patio. The yard has been professionally graded, with a WiFi-enabled sprinkler system, and Kentucky Bluegrass in both the front and back. Beyond the home itself, living in Dam West means access to fantastic community amenities, including a pool, playground, and tennis courts. Home is zoned for Cherry Creek School District.
Listing Office: USAJ REALTY 
Essential Information
- MLS® #6525644
- Price$815,000
- Bedrooms3
- Bathrooms3.00
- Full Baths2
- Half Baths1
- Square Footage2,380
- Acres0.27
- Year Built1970
- TypeResidential
- Sub-TypeSingle Family Residence
- StyleTraditional
- StatusActive
Community Information
- Address11861 E Yale Court
- SubdivisionDam West
- CityAurora
- CountyArapahoe
- StateCO
- Zip Code80014
Amenities
- Parking Spaces2
- ParkingConcrete
- # of Garages2
Amenities
Clubhouse, Playground, Pool, Tennis Court(s)
Utilities
Cable Available, Electricity Available, Internet Access (Wired), Natural Gas Available, Phone Available
Interior
- HeatingForced Air
- CoolingCentral Air
- FireplaceYes
- FireplacesBedroom, Family Room
- StoriesThree Or More
Interior Features
Breakfast Nook, Ceiling Fan(s), Eat-in Kitchen, Five Piece Bath, High Ceilings, High Speed Internet, Open Floorplan, Pantry, Primary Suite, Quartz Counters, Radon Mitigation System, Sound System, Walk-In Closet(s)
Appliances
Convection Oven, Dishwasher, Disposal, Double Oven, Dryer, Gas Water Heater, Oven, Range, Range Hood, Refrigerator, Self Cleaning Oven
Exterior
- Lot DescriptionCul-De-Sac, Level
- RoofComposition
Exterior Features
Fire Pit, Private Yard, Rain Gutters, Spa/Hot Tub
School Information
- DistrictCherry Creek 5
- ElementaryPolton
- MiddlePrairie
- HighOverland
Additional Information
- Date ListedFebruary 20th, 2025
- ZoningSingle Family Residential
Listing Details
 USAJ REALTY
USAJ REALTY
 Terms and Conditions: The content relating to real estate for sale in this Web site comes in part from the Internet Data eXchange ("IDX") program of METROLIST, INC., DBA RECOLORADO® Real estate listings held by brokers other than RE/MAX Professionals are marked with the IDX Logo. This information is being provided for the consumers personal, non-commercial use and may not be used for any other purpose. All information subject to change and should be independently verified.
Terms and Conditions: The content relating to real estate for sale in this Web site comes in part from the Internet Data eXchange ("IDX") program of METROLIST, INC., DBA RECOLORADO® Real estate listings held by brokers other than RE/MAX Professionals are marked with the IDX Logo. This information is being provided for the consumers personal, non-commercial use and may not be used for any other purpose. All information subject to change and should be independently verified.
Copyright 2025 METROLIST, INC., DBA RECOLORADO® -- All Rights Reserved 6455 S. Yosemite St., Suite 500 Greenwood Village, CO 80111 USA
Listing information last updated on April 2nd, 2025 at 5:48am MDT.









