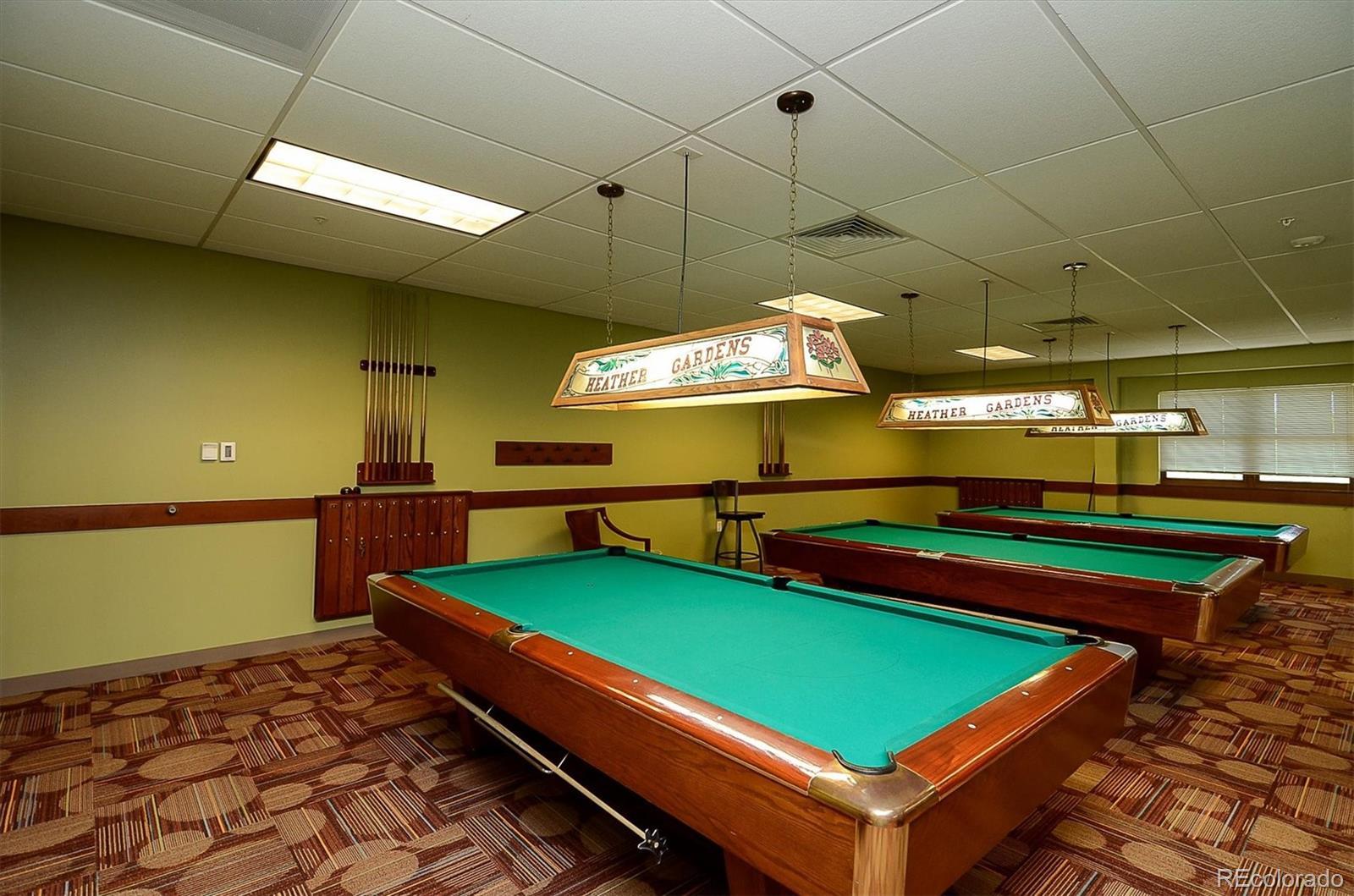Find us on...
Dashboard
- 2 Beds
- 1 Bath
- 930 Sqft
- .01 Acres
New Search X
13500 E Cornell Avenue 302
Welcome to this delightful 2-bedroom, 1-bathroom corner unit—your perfect oasis of comfort and convenience! Say goodbye to stairs and elevators and enjoy easy access to your home in the vibrant 55+ community of Heather Gardens. Step into your glass-enclosed lanai, an ideal spot to unwind, entertain, or savor your morning coffee in a tranquil, private setting. The spacious primary bedroom invites plenty of natural light and offers ample closet space, while the second bedroom serves as a flexible space—perfect for an office, den, or guest room. Enjoy peace of mind with secured entry to the building, ensuring a safe living environment. Just steps away, the impressive 50,000 sq. ft. community clubhouse awaits, packed with amenities and activities for all residents. Dive into fun with both indoor and outdoor pools, a hot tub, sauna, and workout room. Tee off on the beautiful 9-hole executive golf course or join friends for pickleball, water aerobics, book clubs, pottery, and billiards. Wrap up your day with a delicious meal at the clubhouse restaurant. Embrace the comforts and conveniences of this wonderful 55+ lifestyle—schedule your showing today and discover your new home! Heat and most utilities are included!
Listing Office: RE/MAX Professionals 
Essential Information
- MLS® #6521623
- Price$214,900
- Bedrooms2
- Bathrooms1.00
- Full Baths1
- Square Footage930
- Acres0.01
- Year Built1973
- TypeResidential
- Sub-TypeCondominium
- StatusActive
Community Information
- Address13500 E Cornell Avenue 302
- SubdivisionHeather Gardens
- CityAurora
- CountyArapahoe
- StateCO
- Zip Code80014
Amenities
- Parking Spaces1
- # of Garages1
Amenities
Clubhouse, Coin Laundry, Elevator(s), Fitness Center, Garden Area, Golf Course, Laundry, On Site Management, Parking, Pond Seasonal, Pool, Security, Spa/Hot Tub, Storage, Tennis Court(s)
Utilities
Cable Available, Electricity Connected, Natural Gas Connected
Interior
- HeatingBaseboard, Electric
- CoolingAir Conditioning-Room
- StoriesOne
Appliances
Dishwasher, Microwave, Oven, Refrigerator
Exterior
- Exterior FeaturesBalcony, Elevator
- RoofComposition
School Information
- DistrictCherry Creek 5
- ElementaryPolton
- MiddlePrairie
- HighOverland
Additional Information
- Date ListedSeptember 30th, 2024
Listing Details
 RE/MAX Professionals
RE/MAX Professionals
Office Contact
carol@coloradopeakteam.com,303-268-8800
 Terms and Conditions: The content relating to real estate for sale in this Web site comes in part from the Internet Data eXchange ("IDX") program of METROLIST, INC., DBA RECOLORADO® Real estate listings held by brokers other than RE/MAX Professionals are marked with the IDX Logo. This information is being provided for the consumers personal, non-commercial use and may not be used for any other purpose. All information subject to change and should be independently verified.
Terms and Conditions: The content relating to real estate for sale in this Web site comes in part from the Internet Data eXchange ("IDX") program of METROLIST, INC., DBA RECOLORADO® Real estate listings held by brokers other than RE/MAX Professionals are marked with the IDX Logo. This information is being provided for the consumers personal, non-commercial use and may not be used for any other purpose. All information subject to change and should be independently verified.
Copyright 2025 METROLIST, INC., DBA RECOLORADO® -- All Rights Reserved 6455 S. Yosemite St., Suite 500 Greenwood Village, CO 80111 USA
Listing information last updated on April 18th, 2025 at 2:48am MDT.



























