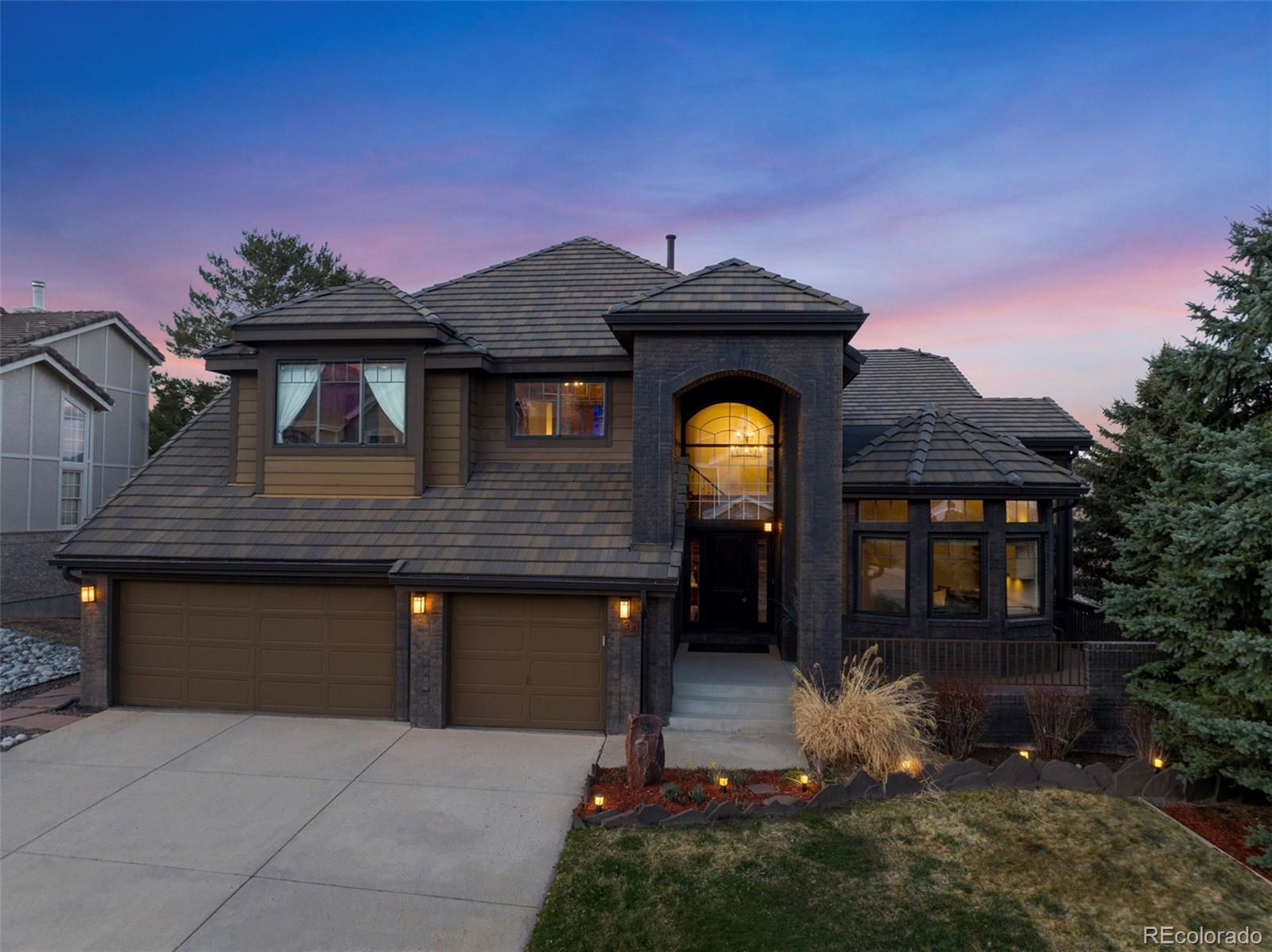Find us on...
Dashboard
- 4 Beds
- 4 Baths
- 3,228 Sqft
- .28 Acres
New Search X
34 Amaranth Drive
Welcome to this contemporary-rustic mountain retreat in the desirable Ken Caryl Valley! With stunning hogback views, this one-of-a-kind 4-bedroom, 4-bath home exudes exceptional craftsmanship. Large windows and clever design frame stunning views. Knotty Alder doors and trim, stone walls, slate tile floors, and custom woodwork accents create a unique Colorado feel that will wow your friends and family! Upon entry, admire the grand stone staircase with custom accent lights. The main level flows seamlessly between the living room, intimate “wine cave” dining room, family room, and kitchen—ideal for everyday living and entertaining. The remodeled kitchen boasts custom cabinetry, double ovens, a gas cooktop with pot filler, a spacious pantry, and an island, while a large study and laundry/mudroom complete the level. Upstairs, a versatile loft offers space for a home office or relaxation, alongside a luxurious primary suite with an indulgent soaking tub, reclaimed lumber vanity, and stone walls. Three additional bedrooms and a well-appointed bathroom—including one with an imaginative attic “treehouse". Step outside to an expansive deck with a fire pit, offering views of the manor house, city, and mountains. A large private yard and a partially finished walkout basement with scenic windows further enhance this home. 3 Car Garage~South Facing Driveway~Front Deck~Tile Roof~Invisible Dog Fence~Pella Windows. Amenities include 3 Pools, Parks, Trails, Tennis and Pickleball Courts, and an equestrian center—Colorado living at its finest!
Listing Office: RE/MAX Professionals 
Essential Information
- MLS® #6488503
- Price$1,575,000
- Bedrooms4
- Bathrooms4.00
- Full Baths2
- Half Baths1
- Square Footage3,228
- Acres0.28
- Year Built1994
- TypeResidential
- Sub-TypeSingle Family Residence
- StyleRustic Contemporary
- StatusActive
Community Information
- Address34 Amaranth Drive
- SubdivisionKen Caryl
- CityLittleton
- CountyJefferson
- StateCO
- Zip Code80127
Amenities
- Parking Spaces3
- ParkingConcrete
- # of Garages3
- ViewMountain(s)
Amenities
Park, Playground, Pool, Tennis Court(s), Trail(s)
Interior
- HeatingForced Air
- CoolingAttic Fan, Central Air
- FireplaceYes
- # of Fireplaces1
- FireplacesFamily Room
- StoriesTwo
Interior Features
Breakfast Nook, Ceiling Fan(s), Eat-in Kitchen, Entrance Foyer, Five Piece Bath, Kitchen Island, Pantry, Primary Suite, Smoke Free, Vaulted Ceiling(s), Walk-In Closet(s)
Appliances
Dishwasher, Double Oven, Dryer, Range Hood, Refrigerator, Washer
Exterior
- Exterior FeaturesLighting, Private Yard
- RoofConcrete
- FoundationSlab
Lot Description
Irrigated, Landscaped, Sprinklers In Front, Sprinklers In Rear
Windows
Storm Window(s), Window Coverings, Window Treatments
School Information
- DistrictJefferson County R-1
- ElementaryBradford
- MiddleBradford
- HighChatfield
Additional Information
- Date ListedFebruary 26th, 2025
- ZoningP-D
Listing Details
 RE/MAX Professionals
RE/MAX Professionals- Office Contact303-619-4880
 Terms and Conditions: The content relating to real estate for sale in this Web site comes in part from the Internet Data eXchange ("IDX") program of METROLIST, INC., DBA RECOLORADO® Real estate listings held by brokers other than RE/MAX Professionals are marked with the IDX Logo. This information is being provided for the consumers personal, non-commercial use and may not be used for any other purpose. All information subject to change and should be independently verified.
Terms and Conditions: The content relating to real estate for sale in this Web site comes in part from the Internet Data eXchange ("IDX") program of METROLIST, INC., DBA RECOLORADO® Real estate listings held by brokers other than RE/MAX Professionals are marked with the IDX Logo. This information is being provided for the consumers personal, non-commercial use and may not be used for any other purpose. All information subject to change and should be independently verified.
Copyright 2025 METROLIST, INC., DBA RECOLORADO® -- All Rights Reserved 6455 S. Yosemite St., Suite 500 Greenwood Village, CO 80111 USA
Listing information last updated on March 31st, 2025 at 9:33am MDT.















































