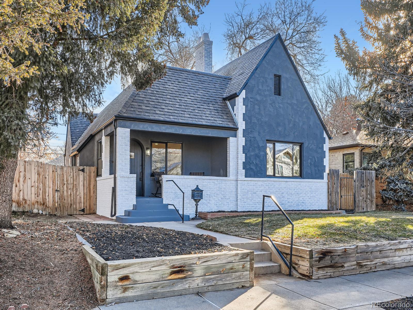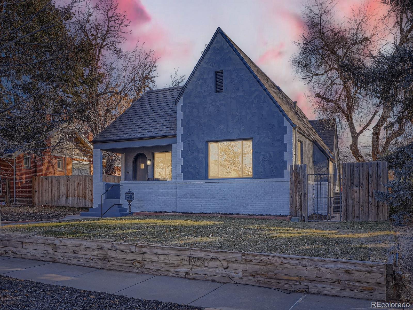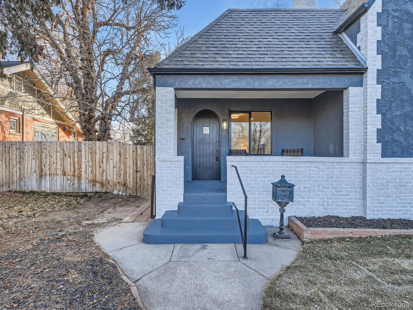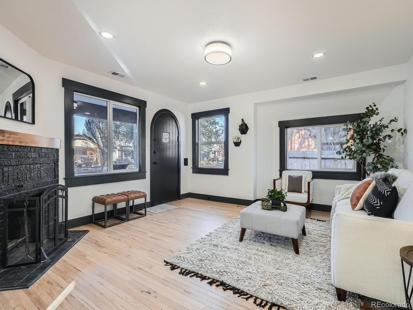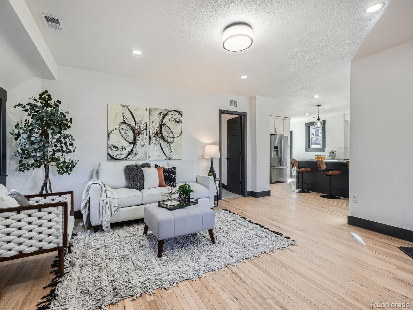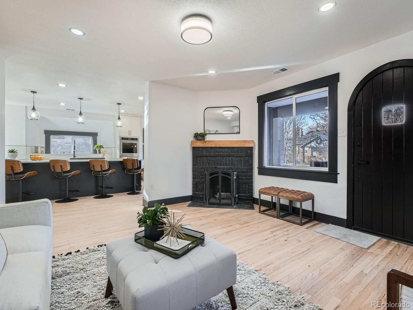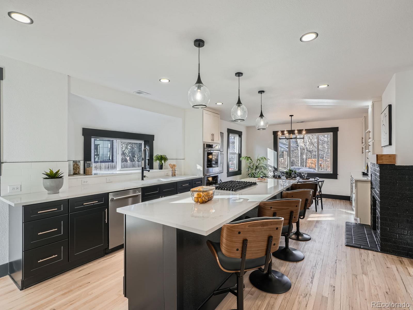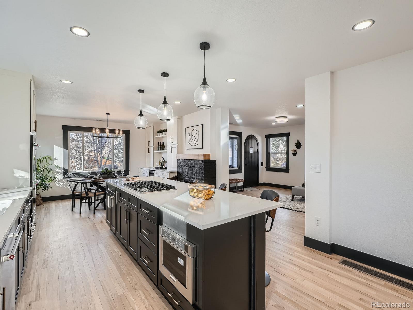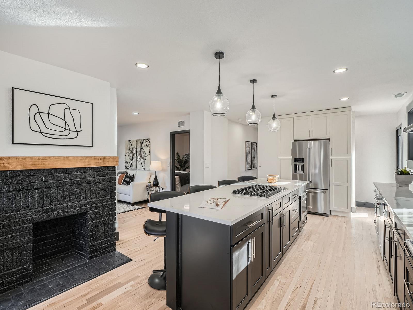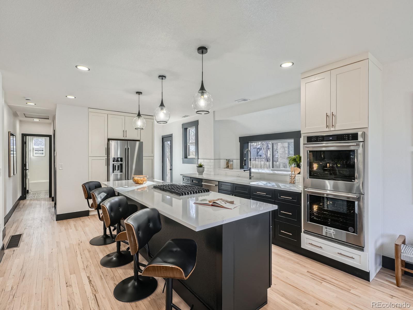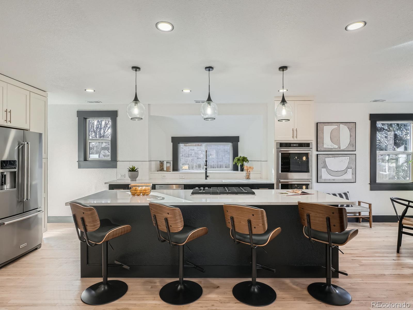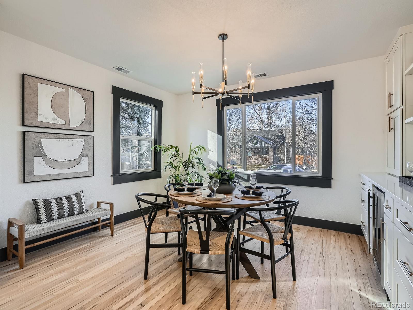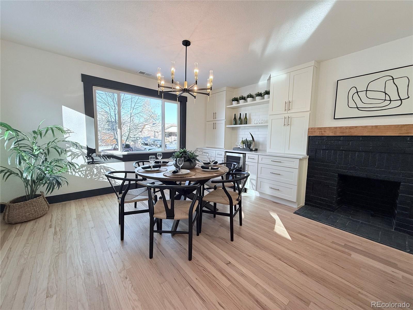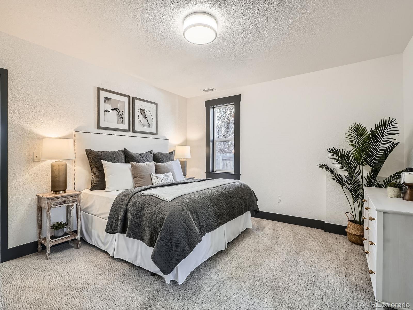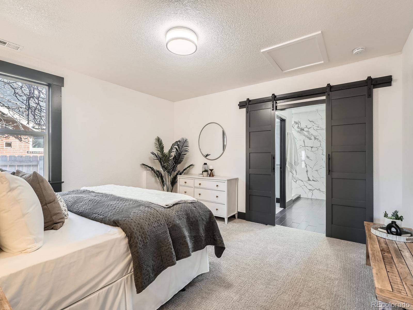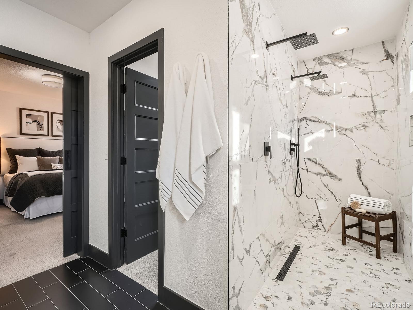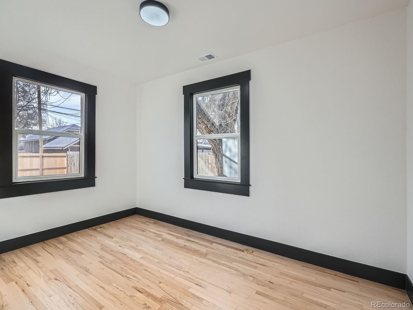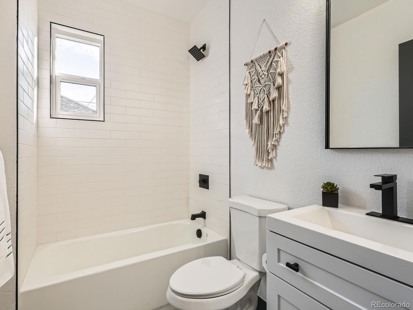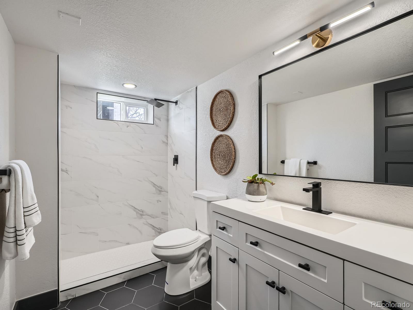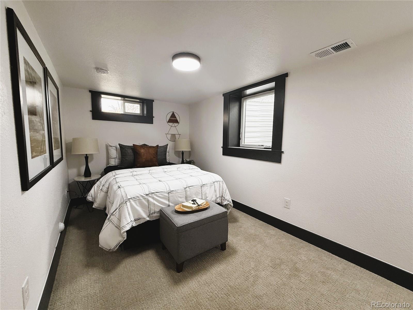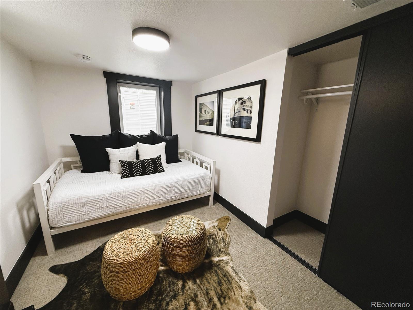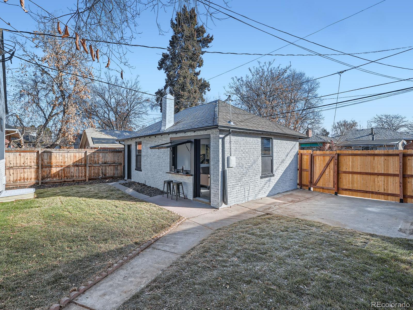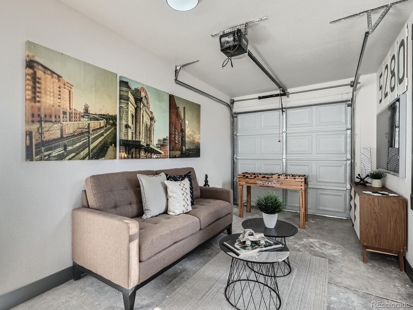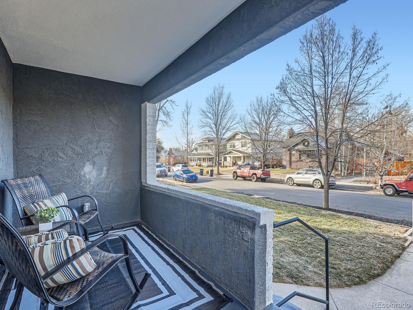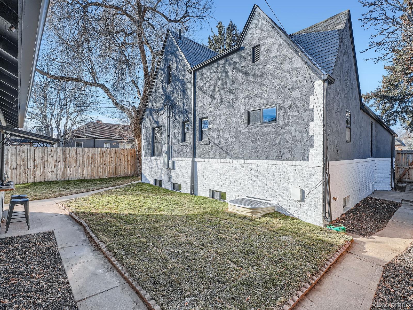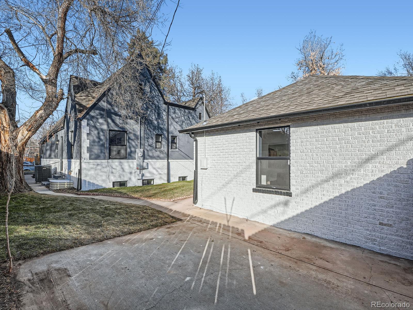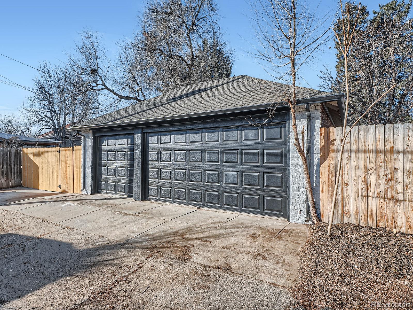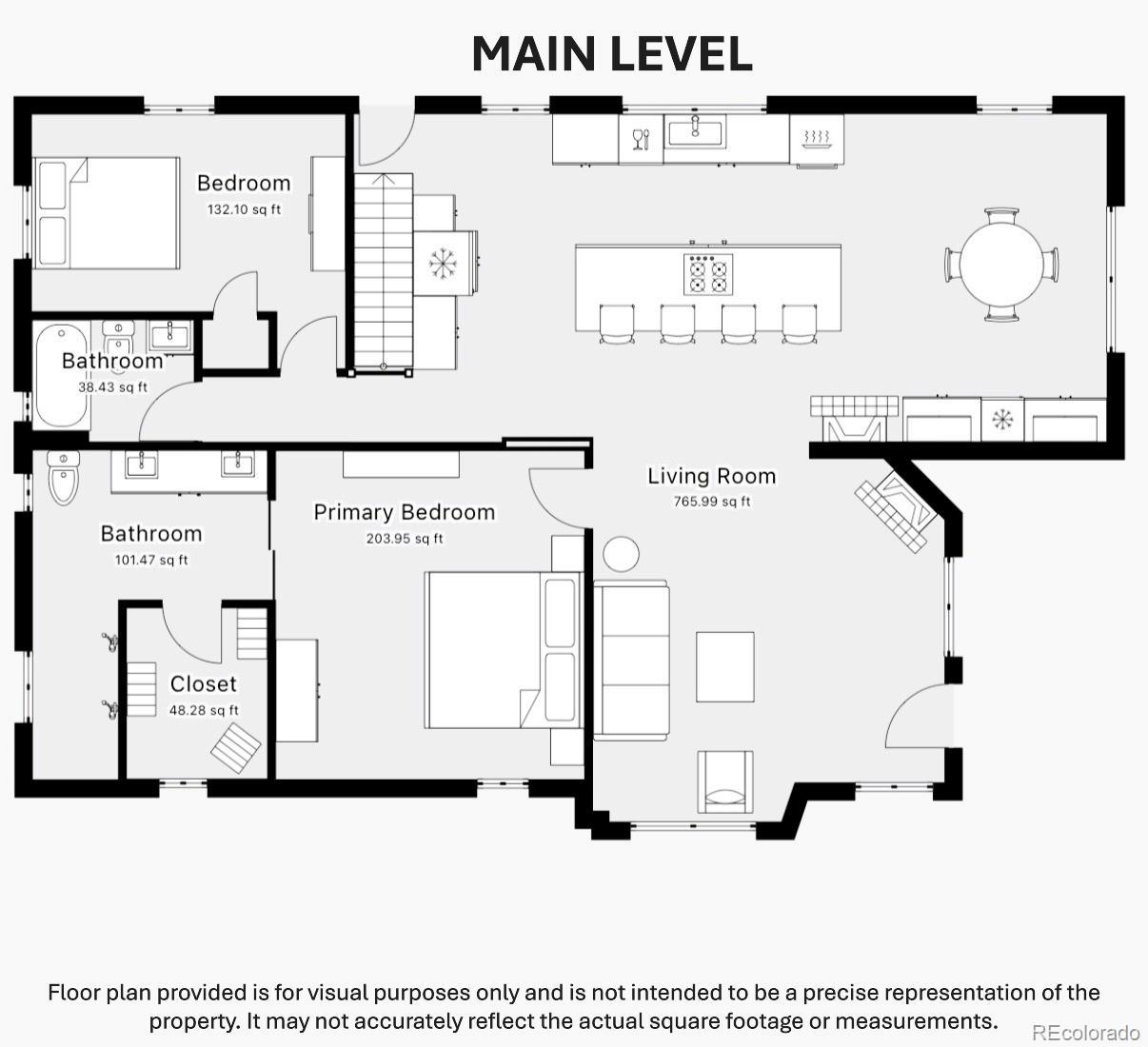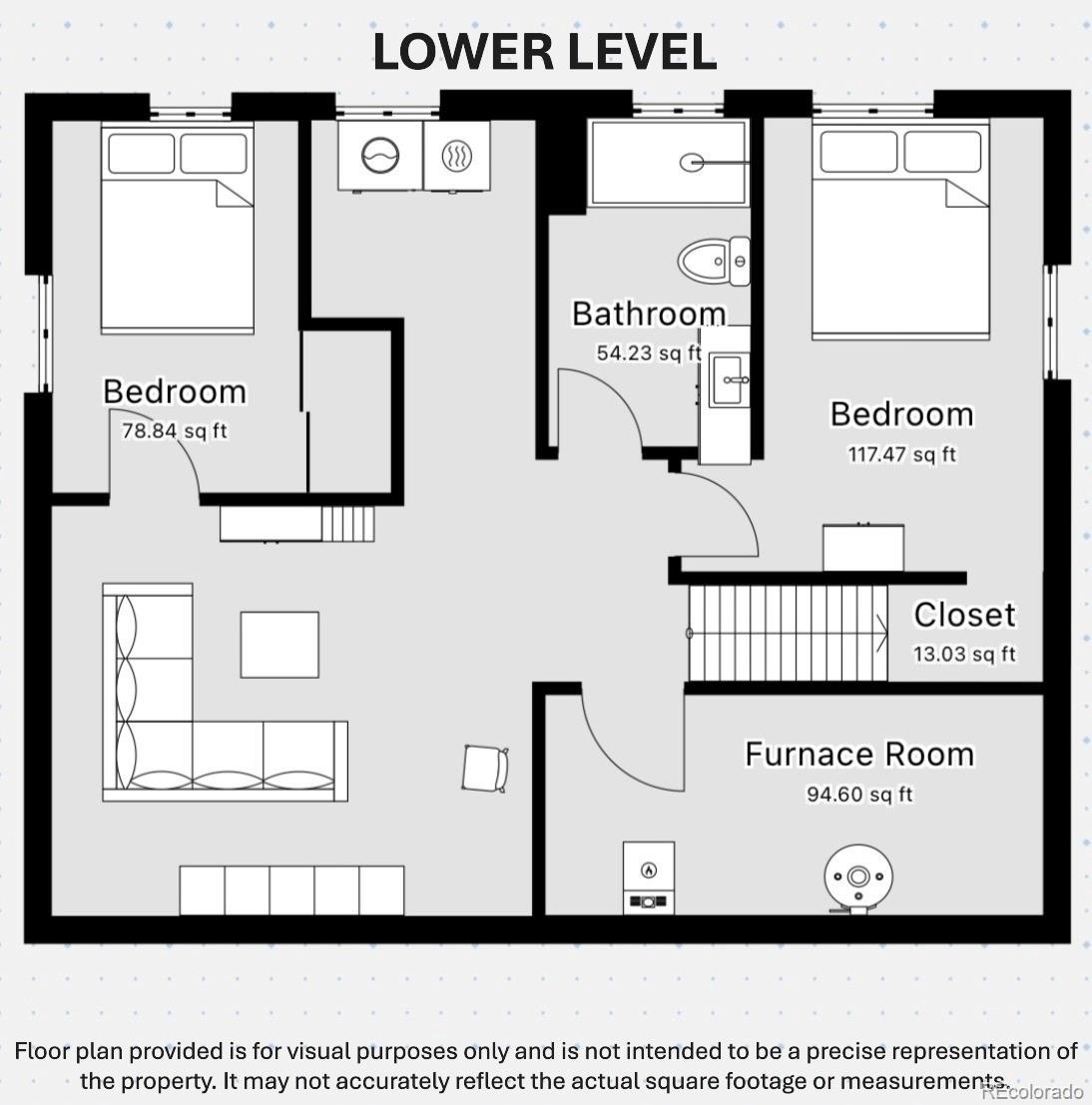Find us on...
Dashboard
- 4 Beds
- 3 Baths
- 2,307 Sqft
- .14 Acres
New Search X
2824 Cherry Street
Nestled in the highly sought-after Park Hill neighborhood, this stunning Tudor home has been meticulously renovated, blending timeless charm with modern luxury. Boasting two wood-burning fireplaces, the home offers a spacious and inviting atmosphere throughout. The gourmet kitchen features top-of-the-line stainless steel appliances, a double oven, and an island downdraft cooktop, perfect for culinary enthusiasts. Adjacent to the kitchen, the dining room showcases a custom-built hutch with ample storage and a beverage cooler, ideal for entertaining. The main floor also includes a beautiful... more »
Listing Office: LEGACY REALTY 
Essential Information
- MLS® #6480915
- Price$1,199,000
- Bedrooms4
- Bathrooms3.00
- Full Baths1
- Square Footage2,307
- Acres0.14
- Year Built1926
- TypeResidential
- Sub-TypeSingle Family Residence
- StyleTudor
- StatusActive
Community Information
- Address2824 Cherry Street
- SubdivisionPark Hill
- CityDenver
- CountyDenver
- StateCO
- Zip Code80207
Amenities
- Parking Spaces7
- # of Garages3
Utilities
Electricity Connected, Natural Gas Connected
Parking
Concrete, Dry Walled, Electric Vehicle Charging Station(s), Exterior Access Door, Finished, Insulated Garage, Lighted, Storage
Interior
- HeatingForced Air
- CoolingCentral Air
- FireplaceYes
- # of Fireplaces2
- StoriesOne
Interior Features
Built-in Features, Eat-in Kitchen, Kitchen Island, Open Floorplan, Primary Suite, Quartz Counters, Walk-In Closet(s)
Appliances
Bar Fridge, Cooktop, Dishwasher, Disposal, Double Oven, Down Draft, Gas Water Heater, Microwave, Refrigerator
Fireplaces
Dining Room, Kitchen, Living Room, Wood Burning
Exterior
- Exterior FeaturesPrivate Yard, Rain Gutters
- RoofComposition
Lot Description
Irrigated, Landscaped, Level, Sprinklers In Front, Sprinklers In Rear
Windows
Double Pane Windows, Egress Windows
School Information
- DistrictDenver 1
- ElementaryStedman
- MiddleBill Roberts E-8
- HighEast
Additional Information
- Date ListedJanuary 7th, 2025
- ZoningU-SU-C
Listing Details
 LEGACY REALTY
LEGACY REALTY
Office Contact
TeamSeverson@legacyrealtyonline.com
 Terms and Conditions: The content relating to real estate for sale in this Web site comes in part from the Internet Data eXchange ("IDX") program of METROLIST, INC., DBA RECOLORADO® Real estate listings held by brokers other than RE/MAX Professionals are marked with the IDX Logo. This information is being provided for the consumers personal, non-commercial use and may not be used for any other purpose. All information subject to change and should be independently verified.
Terms and Conditions: The content relating to real estate for sale in this Web site comes in part from the Internet Data eXchange ("IDX") program of METROLIST, INC., DBA RECOLORADO® Real estate listings held by brokers other than RE/MAX Professionals are marked with the IDX Logo. This information is being provided for the consumers personal, non-commercial use and may not be used for any other purpose. All information subject to change and should be independently verified.
Copyright 2025 METROLIST, INC., DBA RECOLORADO® -- All Rights Reserved 6455 S. Yosemite St., Suite 500 Greenwood Village, CO 80111 USA
Listing information last updated on April 8th, 2025 at 12:03am MDT.

