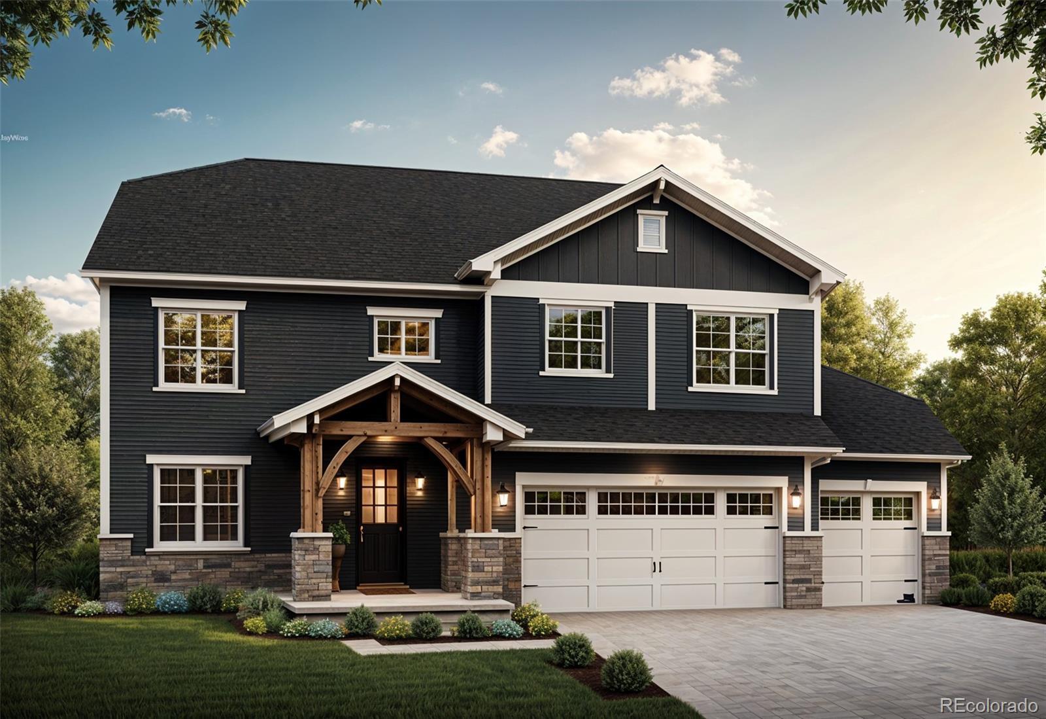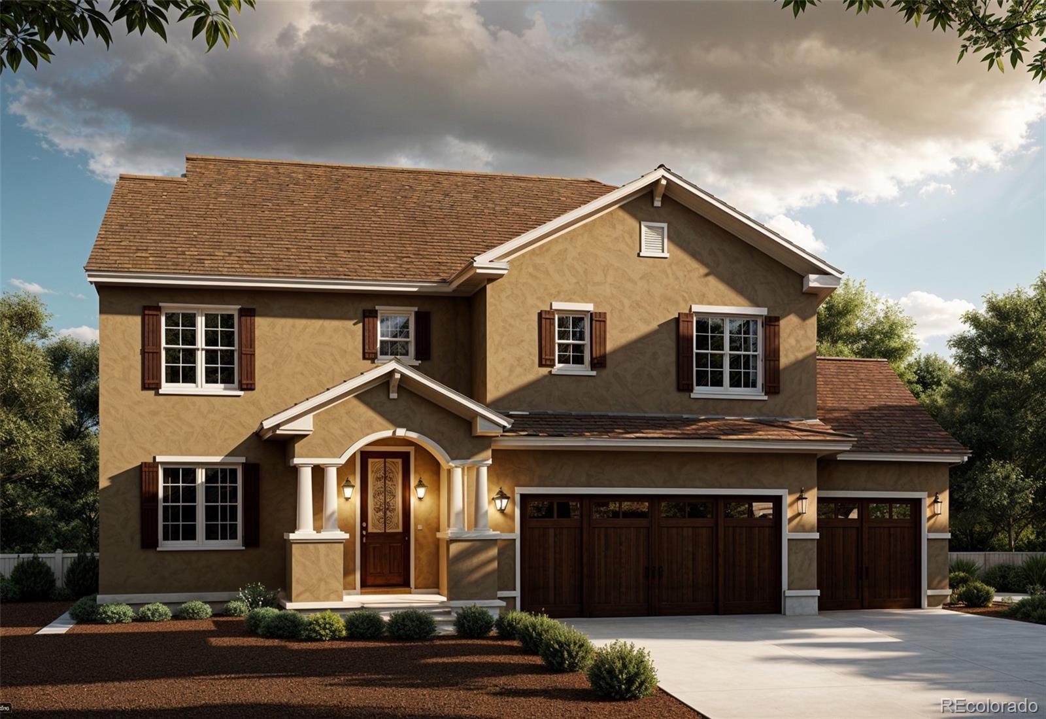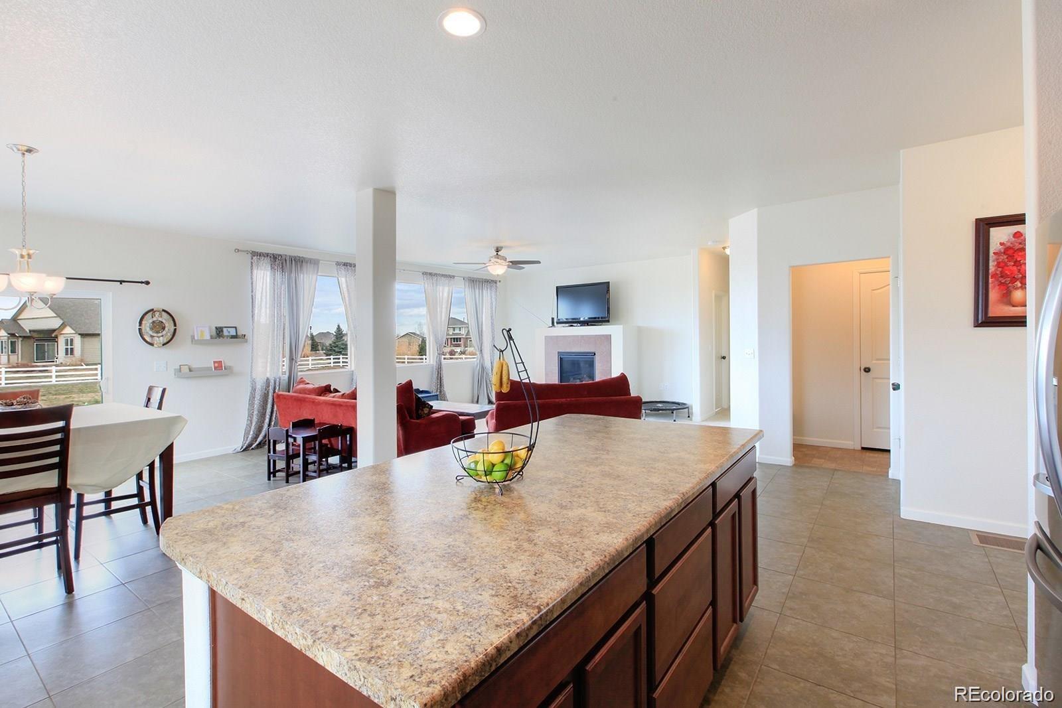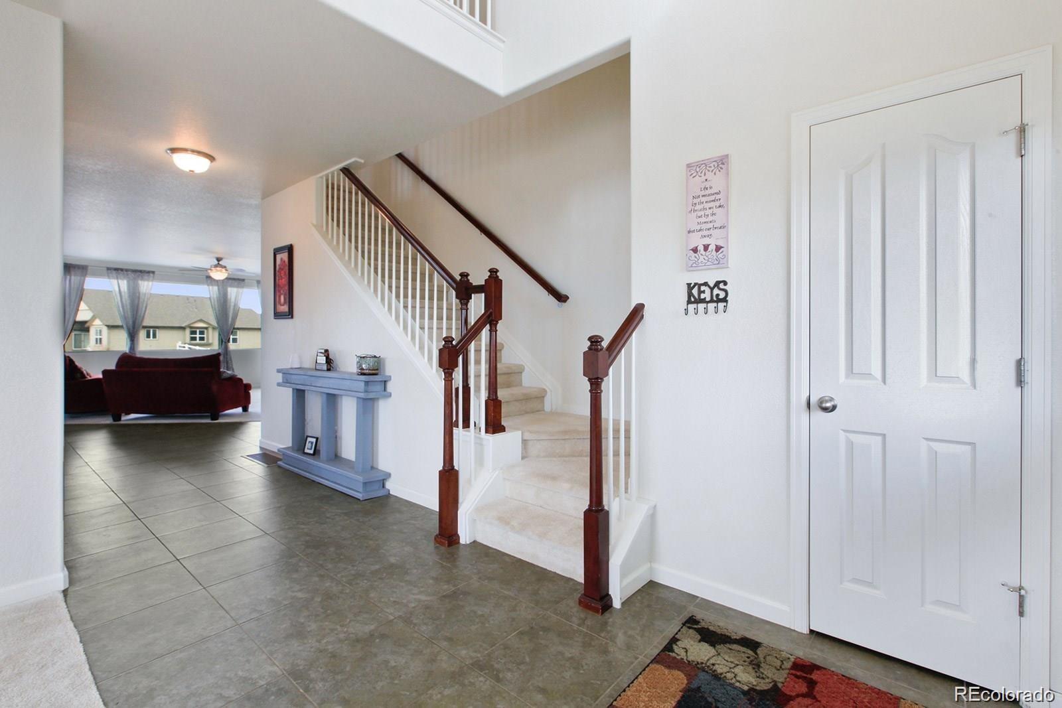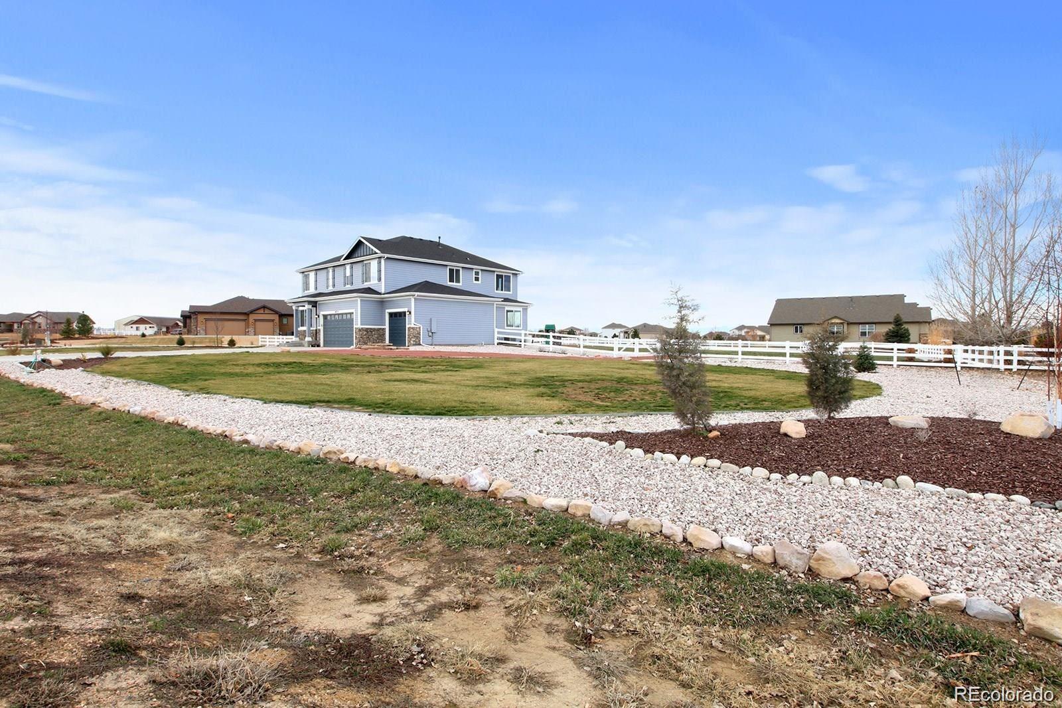Find us on...
Dashboard
- 5 Beds
- 4 Baths
- 2,665 Sqft
- .14 Acres
New Search X
941 Saint Andrews Lane
To-Be-Built Home with a fantastic opportunity to customize this plan (or any other) on this great lot that backs up to Open Space and does not have an adjacent house/neighbor to the west. GJ Gardner is an award winning international custom homebuilder that has been building in Colorado for 15+ years. This plan was selected as it has so many wonderful features with 5 bedrooms + study and 4 bathrooms along with a 3 car garage. We can modify this plan or pick a totally different plan to suit your needs. Finish out the basement and add up to another 1,000 finished square feet for a recreational room, gym, theater room, bedrooms and bathroom. Really, your choices are unlimited! Bring your ideas and let us turn them into your reality dream home. *Photos do not necessarily represent what is included in the price. Pricing is based on the Prestige Inclusions and specific additions line itemed in the Quote. *Home to be designed to qualify for Xcel Energy's ENERGY STAR® New Certification Program and the $5,000 Rebate.
Listing Office: JPAR Modern Real Estate 
Essential Information
- MLS® #6480489
- Price$1,275,000
- Bedrooms5
- Bathrooms4.00
- Full Baths4
- Square Footage2,665
- Acres0.14
- Year Built2024
- TypeResidential
- Sub-TypeSingle Family Residence
- StyleTraditional
- StatusActive
Community Information
- Address941 Saint Andrews Lane
- SubdivisionCoal Creek Ranch
- CityLouisville
- CountyBoulder
- StateCO
- Zip Code80027
Amenities
- Parking Spaces3
- # of Garages3
- ViewMountain(s)
Amenities
Clubhouse, Pool, Tennis Court(s)
Utilities
Cable Available, Electricity Available, Electricity To Lot Line, Natural Gas Available, Phone Available
Parking
Concrete, Dry Walled, Electric Vehicle Charging Station(s)
Interior
- HeatingForced Air
- CoolingCentral Air
- FireplaceYes
- # of Fireplaces1
- FireplacesFamily Room, Gas
- StoriesTwo
Interior Features
Jack & Jill Bathroom, Kitchen Island, Pantry, Quartz Counters, Smart Thermostat, Smoke Free
Appliances
Convection Oven, Cooktop, Gas Water Heater, Microwave, Range, Range Hood, Refrigerator, Self Cleaning Oven
Exterior
- Exterior FeaturesPrivate Yard
- RoofComposition
- FoundationConcrete Perimeter, Slab
Lot Description
Borders Public Land, Master Planned
Windows
Double Pane Windows, Egress Windows
School Information
- DistrictBoulder Valley RE 2
- ElementaryMonarch K-8
- MiddleMonarch K-8
- HighMonarch
Additional Information
- Date ListedJuly 12th, 2024
Listing Details
 JPAR Modern Real Estate
JPAR Modern Real Estate
Office Contact
Jeff_Cook@Ymail.com,303-808-5350
 Terms and Conditions: The content relating to real estate for sale in this Web site comes in part from the Internet Data eXchange ("IDX") program of METROLIST, INC., DBA RECOLORADO® Real estate listings held by brokers other than RE/MAX Professionals are marked with the IDX Logo. This information is being provided for the consumers personal, non-commercial use and may not be used for any other purpose. All information subject to change and should be independently verified.
Terms and Conditions: The content relating to real estate for sale in this Web site comes in part from the Internet Data eXchange ("IDX") program of METROLIST, INC., DBA RECOLORADO® Real estate listings held by brokers other than RE/MAX Professionals are marked with the IDX Logo. This information is being provided for the consumers personal, non-commercial use and may not be used for any other purpose. All information subject to change and should be independently verified.
Copyright 2025 METROLIST, INC., DBA RECOLORADO® -- All Rights Reserved 6455 S. Yosemite St., Suite 500 Greenwood Village, CO 80111 USA
Listing information last updated on April 10th, 2025 at 5:19pm MDT.

