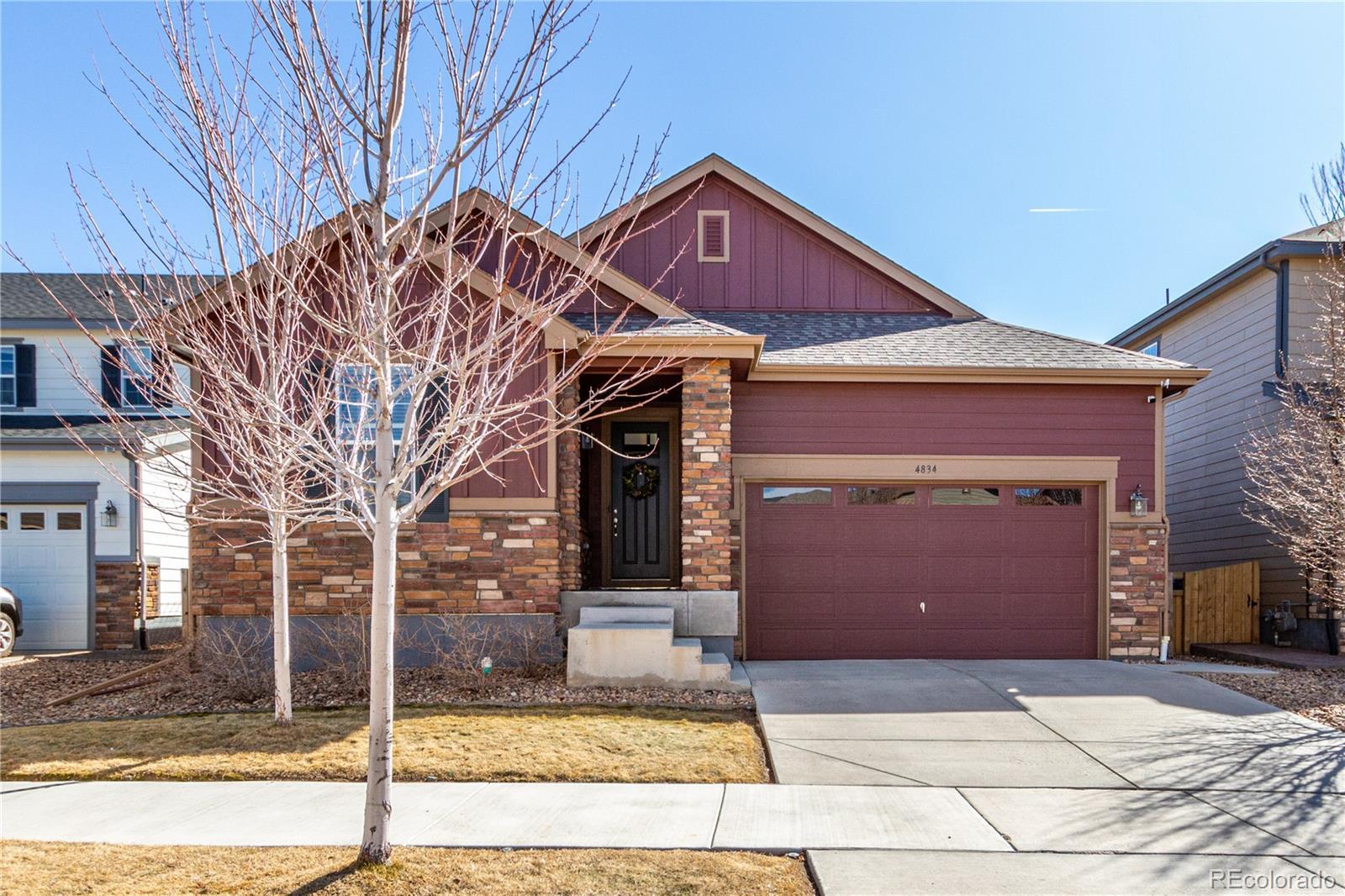Find us on...
Dashboard
- 3 Beds
- 2 Baths
- 1,982 Sqft
- .12 Acres
New Search X
4834 Sunset Place
The search is finally over! Model perfect ranch with over 3,200 square feet located in the desirable Sweetgrass neighborhood of Dacono offers a blend of relaxed living and elegance. This gorgeous 3-bedroom PLUS an office on a quiet tree lined street is move in ready! Fall in love with the stunning open layout showcasing high ceilings, a soothing palette, recessed lighting, attractive wood flooring, and an inviting fireplace for cozy evenings. The gourmet kitchen comes with granite counters, chic pendant lighting, stainless steel appliances, a walk-in pantry, and an island with a breakfast bar, perfect for entertaining. Double French doors lead to the den, which is perfect for an office or quiet study. The serene primary bedroom features soft carpeting, an ensuite with double sinks, a convenient walk-in closet and a private door to the back deck. The unfinished basement provides a fantastic opportunity to get creative and customize to fit your lifestyle needs. Unwind at the end of a long day in the charming backyard, complete with a covered deck for al fresco dining and a manicured lawn for outdoor activities. Don't miss this one! Less that 5 minutes to I-25, less than 30 minutes to Denver and Boulder! This home has been “Home Warranty Pre-Inspected” and comes with a Free 14 Month Home Buyer’s Warranty! ***Check out the ATTACHED “3-D Virtual Open House and Video”***
Listing Office: Keller Williams Preferred Realty 
Essential Information
- MLS® #6478509
- Price$599,000
- Bedrooms3
- Bathrooms2.00
- Full Baths1
- Square Footage1,982
- Acres0.12
- Year Built2018
- TypeResidential
- Sub-TypeSingle Family Residence
- StyleTraditional
- StatusActive
Community Information
- Address4834 Sunset Place
- SubdivisionSweetgrass
- CityDacono
- CountyWeld
- StateCO
- Zip Code80514
Amenities
- Parking Spaces2
- # of Garages2
Utilities
Cable Available, Electricity Available, Natural Gas Available, Phone Available
Interior
- HeatingForced Air
- CoolingCentral Air
- FireplaceYes
- # of Fireplaces1
- FireplacesGas, Insert, Living Room
- StoriesOne
Interior Features
Breakfast Nook, Built-in Features, Eat-in Kitchen, Granite Counters, High Ceilings, High Speed Internet, Kitchen Island, Open Floorplan, Primary Suite, Smoke Free, Walk-In Closet(s)
Appliances
Cooktop, Dishwasher, Disposal, Double Oven, Dryer, Microwave, Refrigerator, Sump Pump, Washer
Exterior
- Exterior FeaturesPrivate Yard, Rain Gutters
- Lot DescriptionLevel
- RoofComposition
- FoundationSlab
School Information
- DistrictWeld County RE-8
- ElementaryKenneth Homyak
- MiddleKenneth Homyak
- HighFort Lupton
Additional Information
- Date ListedMarch 1st, 2025
Listing Details
Keller Williams Preferred Realty
Office Contact
Offers@HealeyGroup.com,303-252-4444
 Terms and Conditions: The content relating to real estate for sale in this Web site comes in part from the Internet Data eXchange ("IDX") program of METROLIST, INC., DBA RECOLORADO® Real estate listings held by brokers other than RE/MAX Professionals are marked with the IDX Logo. This information is being provided for the consumers personal, non-commercial use and may not be used for any other purpose. All information subject to change and should be independently verified.
Terms and Conditions: The content relating to real estate for sale in this Web site comes in part from the Internet Data eXchange ("IDX") program of METROLIST, INC., DBA RECOLORADO® Real estate listings held by brokers other than RE/MAX Professionals are marked with the IDX Logo. This information is being provided for the consumers personal, non-commercial use and may not be used for any other purpose. All information subject to change and should be independently verified.
Copyright 2025 METROLIST, INC., DBA RECOLORADO® -- All Rights Reserved 6455 S. Yosemite St., Suite 500 Greenwood Village, CO 80111 USA
Listing information last updated on April 3rd, 2025 at 5:34pm MDT.

















































