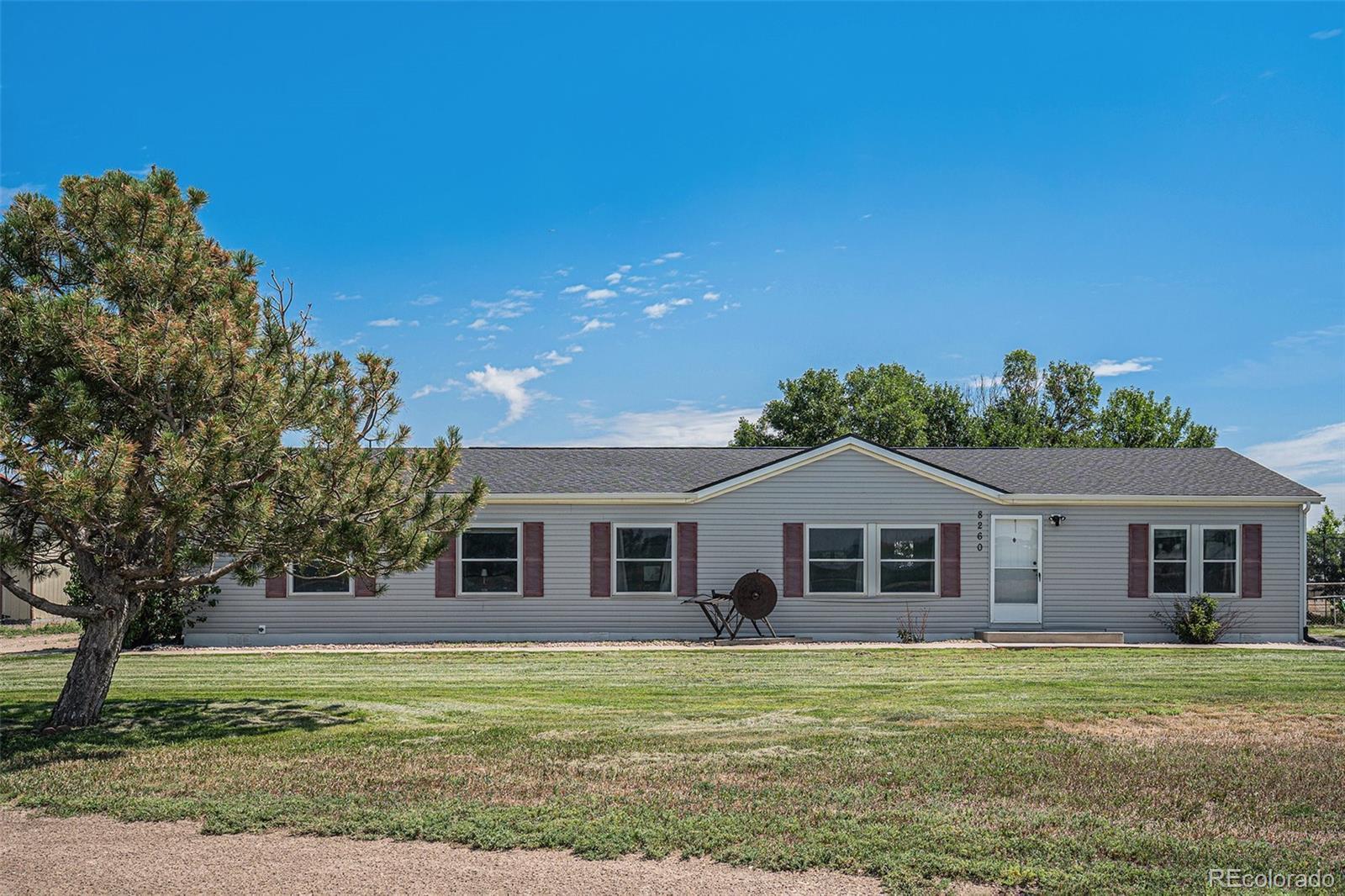Find us on...
Dashboard
- 4 Beds
- 2 Baths
- 2,304 Sqft
- 2.52 Acres
New Search X
8260 County Road 39
***OMG, this home just had a BIG price improvement*** This is the property that you have been looking for. and maybe didn't even know it! 8260 County Road 39 Fort Lupton, CO is a 4 bedroom/2 bathroom, 2304 square foot home located on 2.52 acres with NO HOA, a brand-new roof, a detached 3.5 car garage with insulation, heat and a metal roof plus room to roam! The home is very spacious with a large living room, separate dining room and a big kitchen. There are tons of cabinets and a kitchen island that is perfect for baking and get togethers. A large pantry is included for storage. The primary bedroom has a walk-in closet and 5-piece ensuite bathroom. There are three other nice sized bedrooms and another full bathroom. The front and backyard both have sprinkler systems, multiple trees and a nice composite deck for your enjoyment. The property is fenced and ready for your animals. This property has plenty of space for trucks, trailers, RV's, or whatever else you want to store there. Come take a look at this property, you will not be disappointed!
Listing Office: HomeSmart 
Essential Information
- MLS® #6459608
- Price$675,000
- Bedrooms4
- Bathrooms2.00
- Full Baths2
- Square Footage2,304
- Acres2.52
- Year Built2001
- TypeResidential
- Sub-TypeSingle Family Residence
- StatusActive
Community Information
- Address8260 County Road 39
- SubdivisionNone
- CityFort Lupton
- CountyWeld
- StateCO
- Zip Code80621
Amenities
- UtilitiesElectricity Connected
- Parking Spaces3
- # of Garages3
Parking
Concrete, Finished, Heated Garage, Insulated Garage, Lighted, Oversized
Interior
- HeatingForced Air
- CoolingCentral Air
- StoriesOne
Interior Features
Ceiling Fan(s), Eat-in Kitchen, Five Piece Bath, Kitchen Island, No Stairs, Open Floorplan, Pantry, Primary Suite, Smoke Free, Walk-In Closet(s)
Appliances
Cooktop, Dishwasher, Disposal, Dryer, Oven, Refrigerator, Washer
Exterior
- Exterior FeaturesPrivate Yard, Rain Gutters
- RoofArchitecural Shingle
- FoundationBlock, Structural
Lot Description
Landscaped, Level, Many Trees, Secluded, Sprinklers In Front, Sprinklers In Rear, Suitable For Grazing
School Information
- DistrictWeld County RE-8
- ElementaryTwombly
- MiddleFort Lupton
- HighFort Lupton
Additional Information
- Date ListedJanuary 13th, 2025
- ZoningAg
Listing Details
 HomeSmart
HomeSmart- Office Contact303-717-0727
 Terms and Conditions: The content relating to real estate for sale in this Web site comes in part from the Internet Data eXchange ("IDX") program of METROLIST, INC., DBA RECOLORADO® Real estate listings held by brokers other than RE/MAX Professionals are marked with the IDX Logo. This information is being provided for the consumers personal, non-commercial use and may not be used for any other purpose. All information subject to change and should be independently verified.
Terms and Conditions: The content relating to real estate for sale in this Web site comes in part from the Internet Data eXchange ("IDX") program of METROLIST, INC., DBA RECOLORADO® Real estate listings held by brokers other than RE/MAX Professionals are marked with the IDX Logo. This information is being provided for the consumers personal, non-commercial use and may not be used for any other purpose. All information subject to change and should be independently verified.
Copyright 2025 METROLIST, INC., DBA RECOLORADO® -- All Rights Reserved 6455 S. Yosemite St., Suite 500 Greenwood Village, CO 80111 USA
Listing information last updated on April 5th, 2025 at 7:03am MDT.



































