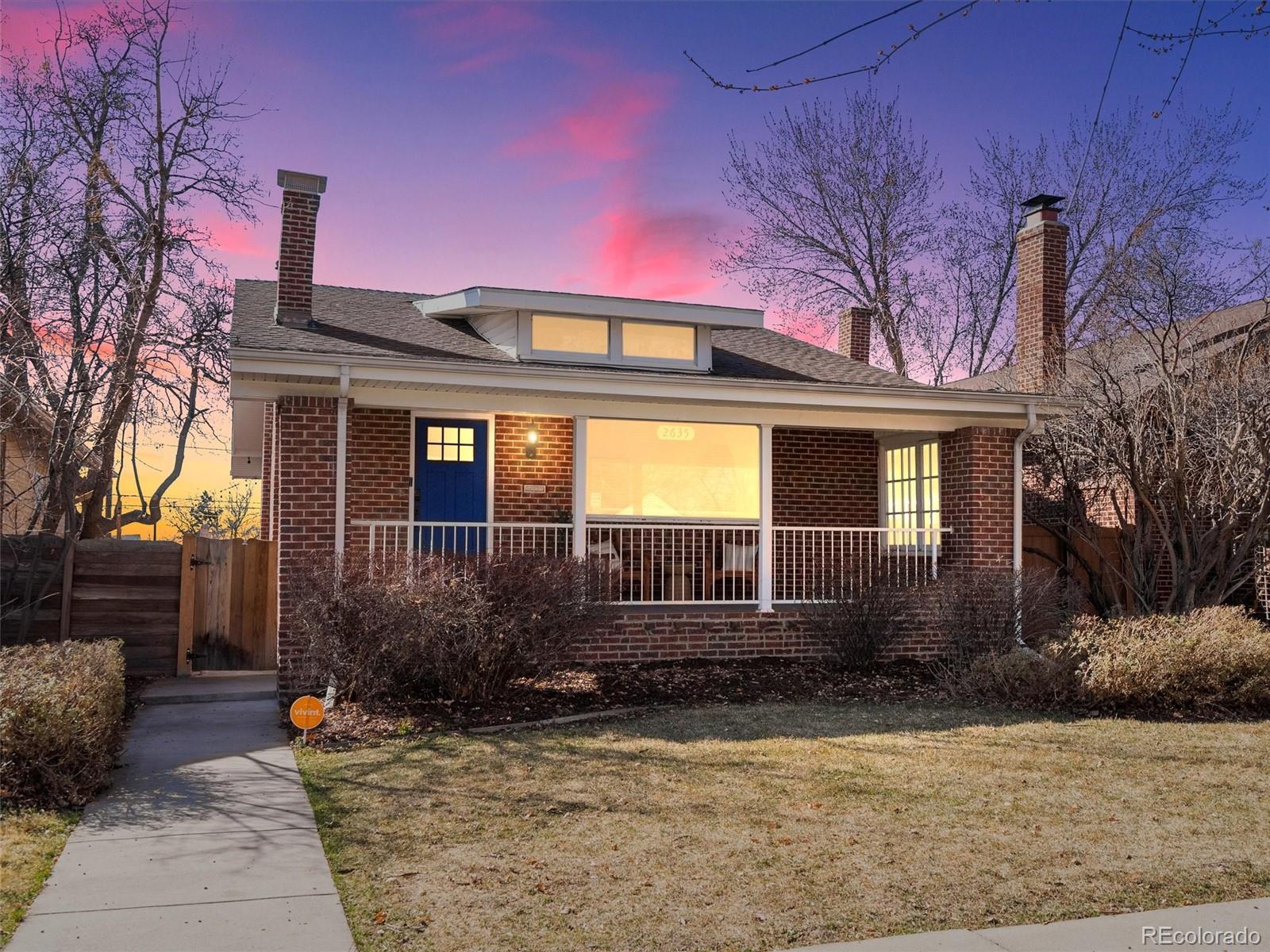Find us on...
Dashboard
- 3 Beds
- 2 Baths
- 1,875 Sqft
- .11 Acres
New Search X
2635 N Clayton Street
Welcome to this charming 1925 bungalow in Denver’s sought-after Skyland neighborhood, where historic character meets modern convenience. Step inside to find a bright, open living space with original hardwood floors, classic built-ins, and large windows that flood the home with natural light. The updated kitchen boasts sleek countertops, stainless steel appliances, and freshly painted cabinetry, making it perfect for both everyday meals and entertaining. Two inviting bedrooms feature spacious closets. The lower level offers flex space that can be utilized as an additional nonconforming bedroom or a cozy living area, with an additional 7x8 room that is a wonderful home office, walk in closet or playroom. Outside, the private backyard provides a peaceful retreat with a patio and mature landscaping, plus space to build a new garage if desired. Additionally, architectural plans for a thoughtful expansion are available, offering the opportunity to enhance and personalize this home even further. Located steps from City Park, local restaurants, and downtown Denver, this home offers the best of urban living with a cozy neighborhood feel. Don’t miss your chance to own this timeless gem—schedule your showing today!
Listing Office: Your Castle Real Estate Inc 
Essential Information
- MLS® #6458999
- Price$749,990
- Bedrooms3
- Bathrooms2.00
- Full Baths1
- Square Footage1,875
- Acres0.11
- Year Built1925
- TypeResidential
- Sub-TypeSingle Family Residence
- StyleBungalow
- StatusPending
Community Information
- Address2635 N Clayton Street
- SubdivisionSkyland
- CityDenver
- CountyDenver
- StateCO
- Zip Code80205
Amenities
- Parking Spaces1
- # of Garages1
- ViewCity, Golf Course, Mountain(s)
Interior
- HeatingForced Air, Natural Gas
- CoolingCentral Air
- FireplaceYes
- # of Fireplaces2
- StoriesOne
Interior Features
Breakfast Nook, Built-in Features, Eat-in Kitchen, Granite Counters, Smart Thermostat
Appliances
Dishwasher, Dryer, Microwave, Range, Refrigerator, Washer
Fireplaces
Basement, Gas, Gas Log, Living Room
Exterior
- Lot DescriptionLevel
- RoofConcrete
School Information
- DistrictDenver 1
- ElementaryColumbine
- MiddleSmiley
- HighManual
Additional Information
- Date ListedMarch 18th, 2025
- ZoningU-SU-B1
Listing Details
 Your Castle Real Estate Inc
Your Castle Real Estate Inc
Office Contact
tabitha@homewithimpact.com,303-526-6317
 Terms and Conditions: The content relating to real estate for sale in this Web site comes in part from the Internet Data eXchange ("IDX") program of METROLIST, INC., DBA RECOLORADO® Real estate listings held by brokers other than RE/MAX Professionals are marked with the IDX Logo. This information is being provided for the consumers personal, non-commercial use and may not be used for any other purpose. All information subject to change and should be independently verified.
Terms and Conditions: The content relating to real estate for sale in this Web site comes in part from the Internet Data eXchange ("IDX") program of METROLIST, INC., DBA RECOLORADO® Real estate listings held by brokers other than RE/MAX Professionals are marked with the IDX Logo. This information is being provided for the consumers personal, non-commercial use and may not be used for any other purpose. All information subject to change and should be independently verified.
Copyright 2025 METROLIST, INC., DBA RECOLORADO® -- All Rights Reserved 6455 S. Yosemite St., Suite 500 Greenwood Village, CO 80111 USA
Listing information last updated on March 31st, 2025 at 10:48pm MDT.
































